1125 12th St Nw #b1, Washington, DC 20005
Local realty services provided by:Better Homes and Gardens Real Estate Community Realty
1125 12th St Nw #b1,Washington, DC 20005
$400,000
- 3 Beds
- 2 Baths
- 1,044 sq. ft.
- Condominium
- Active
Listed by: christopher reed
Office: exp realty, llc.
MLS#:DCDC2159988
Source:BRIGHTMLS
Price summary
- Price:$400,000
- Price per sq. ft.:$383.14
About this home
Welcome to 1125 12th St NW, Unit B1, a stylish and contemporary condo located in the heart of Logan Circle, one of Washington, DC’s most vibrant and sought-after neighborhoods. This 3-bedroom, 2-bathroom unit offers modern living with a fantastic urban lifestyle at your doorstep.
As you step into the condo, you’re greeted by an open and airy floor plan featuring high ceilings, recessed lighting, and sleek finishes throughout. The spacious living area is perfect for entertaining, with large windows allowing natural light to fill the space. The modern kitchen boasts stainless steel appliances, granite countertops, and ample cabinet space, ideal for home cooking or hosting.
The generous bedrooms feature plenty of closet space, and the bathroom is tastefully appointed with contemporary fixtures and finishes. Additional highlights include in-unit laundry and central air conditioning.
Located just steps from Logan Circle, you'll be within walking distance to trendy restaurants, cafes, shopping, and vibrant nightlife. Easy access to multiple Metro stations and public transportation make commuting a breeze. Whether you’re a first-time home buyer or looking for a prime investment opportunity, Unit B1 at 1125 12th St NW offers unbeatable convenience, modern amenities, and the perfect place to call home in Washington, DC!
Contact an agent
Home facts
- Year built:1910
- Listing ID #:DCDC2159988
- Added:458 day(s) ago
- Updated:December 30, 2025 at 02:43 PM
Rooms and interior
- Bedrooms:3
- Total bathrooms:2
- Full bathrooms:2
- Living area:1,044 sq. ft.
Heating and cooling
- Cooling:Central A/C
- Heating:Central, Forced Air
Structure and exterior
- Year built:1910
- Building area:1,044 sq. ft.
Utilities
- Water:Public
- Sewer:Public Sewer
Finances and disclosures
- Price:$400,000
- Price per sq. ft.:$383.14
- Tax amount:$2,632 (2024)
New listings near 1125 12th St Nw #b1
- Coming Soon
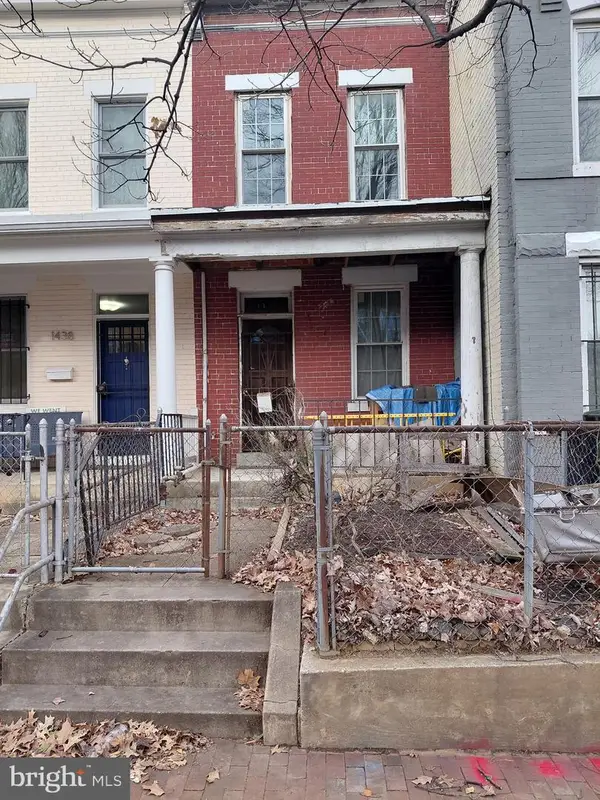 $389,990Coming Soon-- beds -- baths
$389,990Coming Soon-- beds -- baths1440 C St Se, WASHINGTON, DC 20003
MLS# DCDC2239098Listed by: RE/MAX UNITED REAL ESTATE - Coming Soon
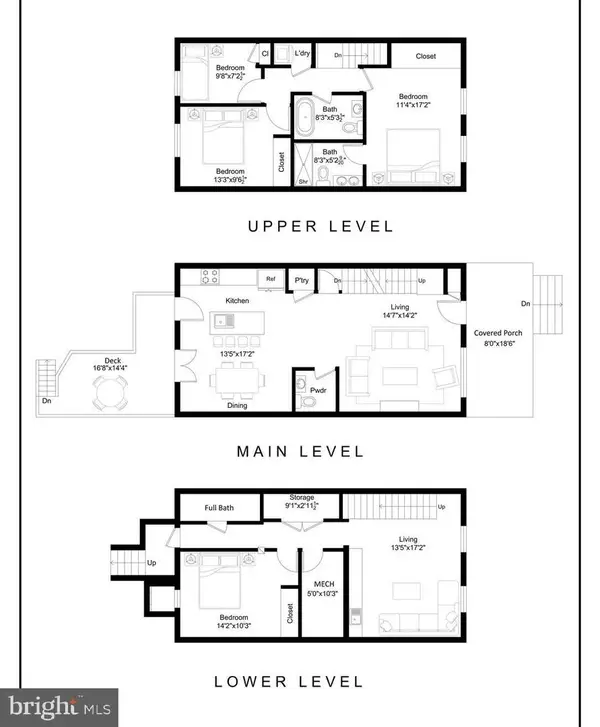 $1,099,900Coming Soon4 beds 4 baths
$1,099,900Coming Soon4 beds 4 baths321 16th St Ne, WASHINGTON, DC 20002
MLS# DCDC2233502Listed by: COMPASS 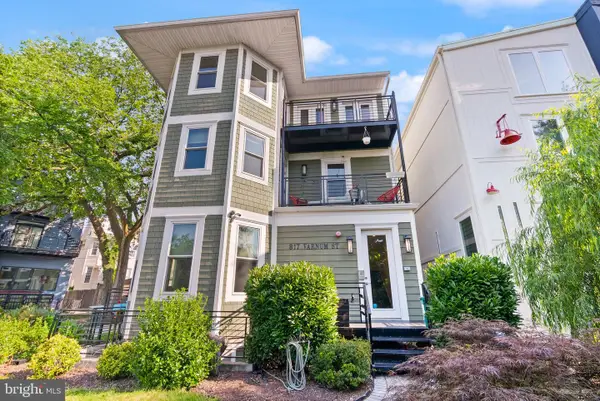 $639,999Pending2 beds 2 baths1,004 sq. ft.
$639,999Pending2 beds 2 baths1,004 sq. ft.817 Varnum St Nw, WASHINGTON, DC 20011
MLS# DCDC2210504Listed by: COMPASS- Coming Soon
 $600,000Coming Soon2 beds 3 baths
$600,000Coming Soon2 beds 3 baths73 G St Sw #103, WASHINGTON, DC 20024
MLS# DCDC2239064Listed by: RLAH @PROPERTIES - New
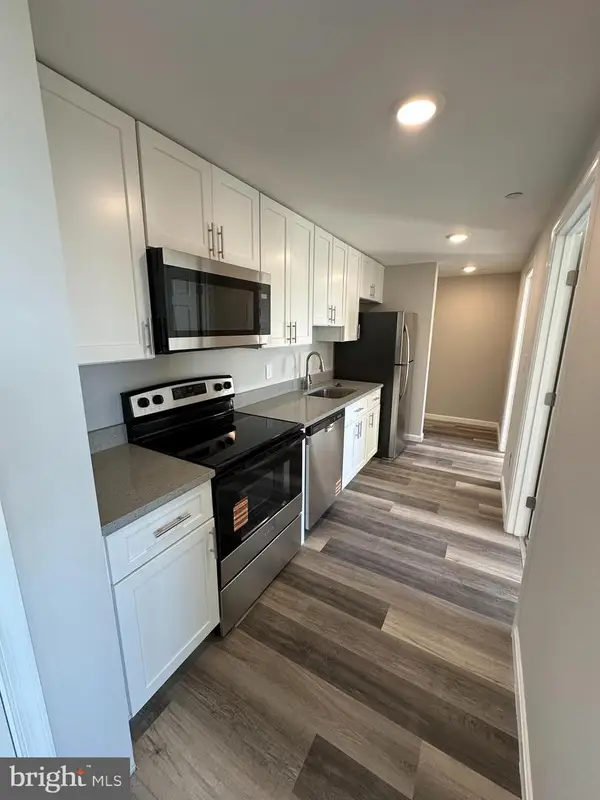 $389,000Active4 beds 1 baths
$389,000Active4 beds 1 baths1812 H Pl Ne #304, WASHINGTON, DC 20002
MLS# DCDC2238914Listed by: LONG & FOSTER REAL ESTATE, INC. - New
 $290,000Active4 beds 1 baths
$290,000Active4 beds 1 baths1812 H Pl Ne #b03, WASHINGTON, DC 20002
MLS# DCDC2238930Listed by: LONG & FOSTER REAL ESTATE, INC. - New
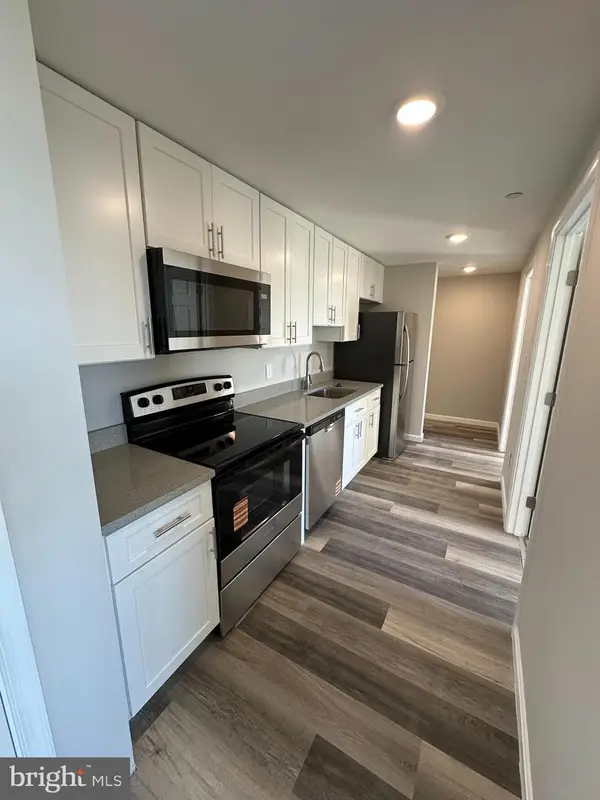 $210,000Active4 beds 1 baths
$210,000Active4 beds 1 baths1812 H Pl Ne #407, WASHINGTON, DC 20002
MLS# DCDC2238932Listed by: LONG & FOSTER REAL ESTATE, INC. - Coming Soon
 $1,950,000Coming Soon2 beds 2 baths
$1,950,000Coming Soon2 beds 2 baths1111 24th St Nw #27, WASHINGTON, DC 20037
MLS# DCDC2238934Listed by: REALTY ONE GROUP CAPITAL - New
 $449,000Active4 beds 1 baths
$449,000Active4 beds 1 baths1812 H Pl Ne #409, WASHINGTON, DC 20002
MLS# DCDC2235544Listed by: LONG & FOSTER REAL ESTATE, INC. - Coming Soon
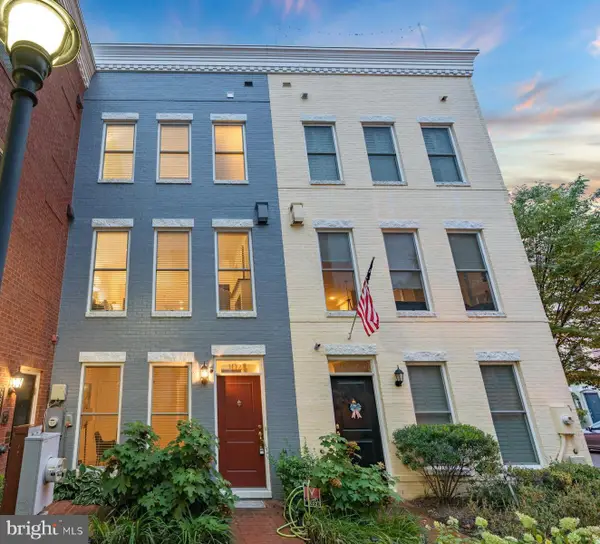 $1,125,000Coming Soon4 beds 4 baths
$1,125,000Coming Soon4 beds 4 baths1022 3rd Pl Se, WASHINGTON, DC 20003
MLS# DCDC2235620Listed by: TTR SOTHEBY'S INTERNATIONAL REALTY
