113 35th St Ne, Washington, DC 20019
Local realty services provided by:Better Homes and Gardens Real Estate Reserve
113 35th St Ne,Washington, DC 20019
$500,000
- 4 Beds
- - Baths
- 2,720 sq. ft.
- Multi-family
- Active
Listed by: robert c morris iii, russell carter
Office: keller williams capital properties
MLS#:DCDC2213248
Source:BRIGHTMLS
Price summary
- Price:$500,000
- Price per sq. ft.:$183.82
About this home
Great four unit building in Benning Heights! Four one-bedroom one-bathroom units. The lockbox is located on the side rail near the front door. There are two keys in the lockbox. One for the front door and the other key is for the vacant unit on the second floor to the left when you walk up the stairs. Three units are occupied. Each unit features a living room, full bathroom, a galley kitchen with refrigerator and gas range. Building is Walking Distance to the DC Department of Employee Services, Minnesota Avenue Metro Station, parks, and local shops. The building is being sold As-Is and pre-inspections are encouraged. Acceptable Financing includes Conventional, FHA, VA, and NACA. Please schedule showings via Showing Time. Offers will be reviewed as received. Schedule online. Please DO NOT DISTURB other tenants. Please lock all doors when you leave and provide feedback. Thank you for showing! Don't miss this rare opportunity to own and elevate a strong income-producing asset in Washington, D.C.!
Contact an agent
Home facts
- Year built:1942
- Listing ID #:DCDC2213248
- Added:201 day(s) ago
- Updated:February 25, 2026 at 02:44 PM
Rooms and interior
- Bedrooms:4
- Living area:2,720 sq. ft.
Heating and cooling
- Heating:Hot Water, Natural Gas
Structure and exterior
- Year built:1942
- Building area:2,720 sq. ft.
- Lot area:0.08 Acres
Schools
- High school:PHELPS ARCHITECTURE, CONSTRUCTION AND ENGINEERING
Utilities
- Water:Public
- Sewer:Public Sewer
Finances and disclosures
- Price:$500,000
- Price per sq. ft.:$183.82
- Tax amount:$4,804 (2024)
New listings near 113 35th St Ne
- New
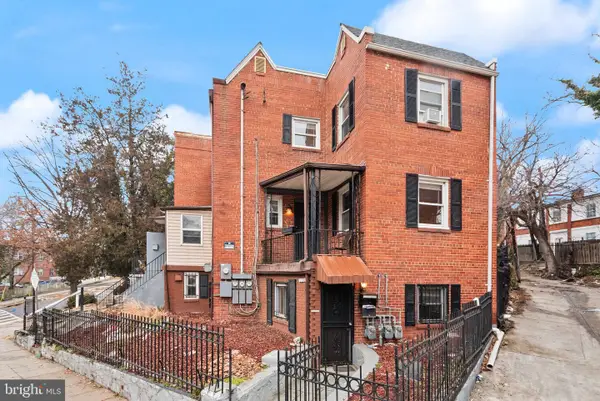 $400,000Active3 beds 3 baths1,845 sq. ft.
$400,000Active3 beds 3 baths1,845 sq. ft.550 Malcolm X Ave Se, WASHINGTON, DC 20032
MLS# DCDC2244824Listed by: EXP REALTY, LLC - Open Sun, 1 to 3pmNew
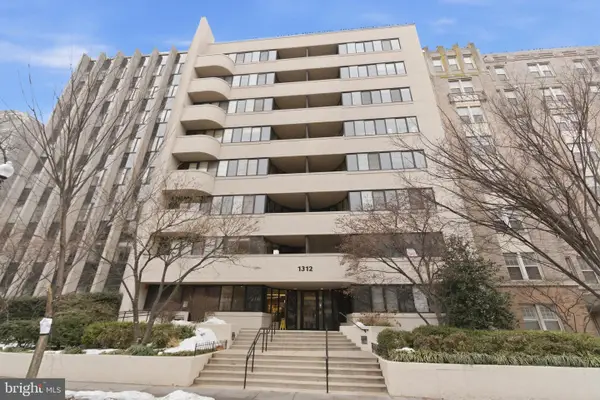 $499,900Active2 beds 1 baths780 sq. ft.
$499,900Active2 beds 1 baths780 sq. ft.1312 Massachusetts Ave Nw #204, WASHINGTON, DC 20005
MLS# DCDC2247244Listed by: MCWILLIAMS/BALLARD INC. - New
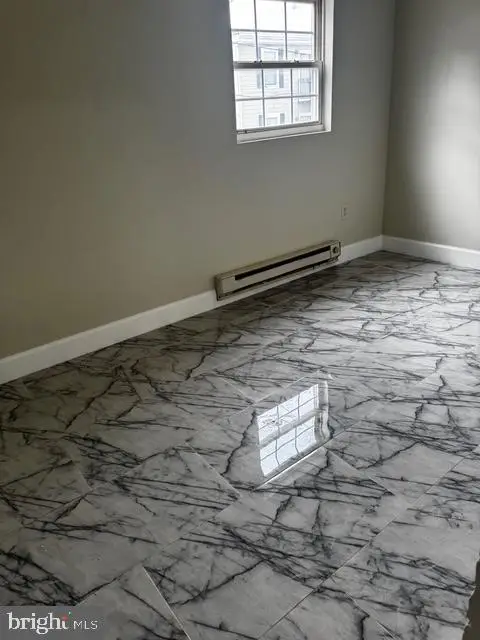 $925,000Active8 beds -- baths3,164 sq. ft.
$925,000Active8 beds -- baths3,164 sq. ft.1227 Holbrook Ter Ne, WASHINGTON, DC 20002
MLS# DCDC2247496Listed by: MICHAELS REALTY, INC. - New
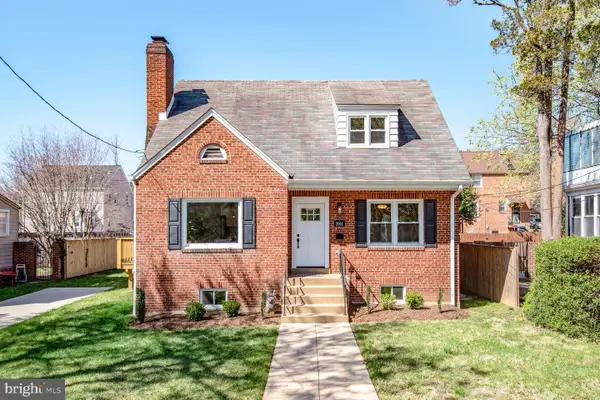 $875,000Active5 beds 3 baths2,606 sq. ft.
$875,000Active5 beds 3 baths2,606 sq. ft.3914 18th St Ne, WASHINGTON, DC 20018
MLS# DCDC2244520Listed by: COMPASS - Coming Soon
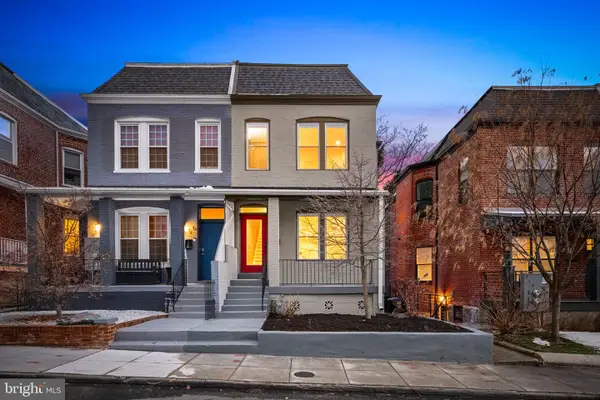 $820,000Coming Soon4 beds 4 baths
$820,000Coming Soon4 beds 4 baths758 Gresham Pl Nw, WASHINGTON, DC 20001
MLS# DCDC2247064Listed by: CENTURY 21 REDWOOD REALTY 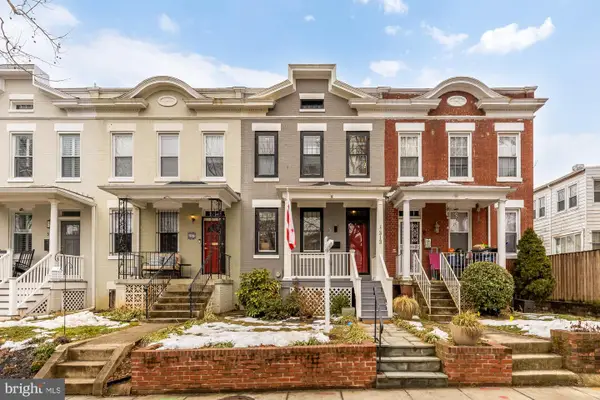 $1,300,000Pending4 beds 3 baths2,128 sq. ft.
$1,300,000Pending4 beds 3 baths2,128 sq. ft.313 14th St Ne, WASHINGTON, DC 20002
MLS# DCDC2245434Listed by: COMPASS $324,900Active1 beds 1 baths545 sq. ft.
$324,900Active1 beds 1 baths545 sq. ft.1358 Florida Ave Ne #106, WASHINGTON, DC 20002
MLS# DCDC2244142Listed by: MCWILLIAMS/BALLARD, INC.- New
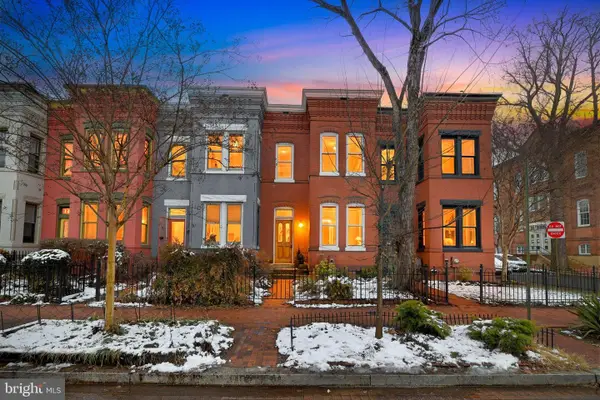 $998,000Active3 beds 2 baths1,560 sq. ft.
$998,000Active3 beds 2 baths1,560 sq. ft.1220 Constitution Ave Ne, WASHINGTON, DC 20002
MLS# DCDC2247286Listed by: HOUWZER, LLC - Coming Soon
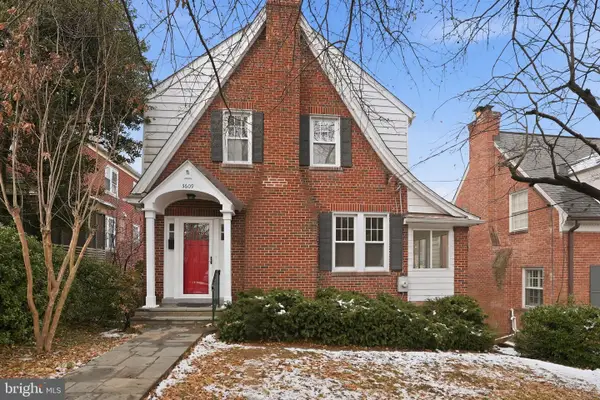 $1,099,900Coming Soon3 beds 3 baths
$1,099,900Coming Soon3 beds 3 baths3609 Jenifer St Nw, WASHINGTON, DC 20015
MLS# DCDC2244492Listed by: KELLER WILLIAMS CAPITAL PROPERTIES - Open Sat, 9:30 to 11:30amNew
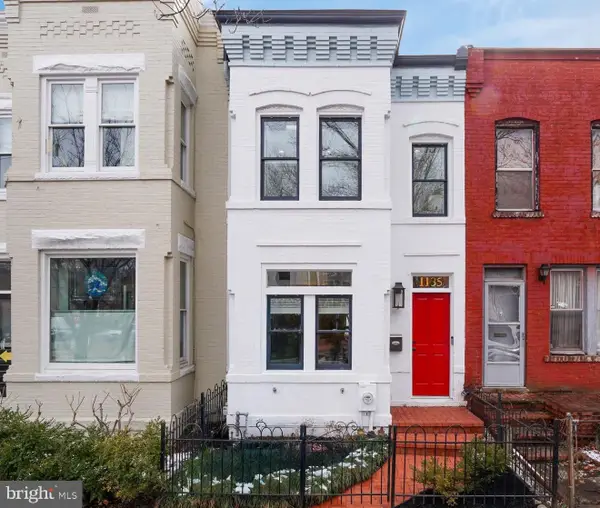 $1,278,500Active3 beds 4 baths2,424 sq. ft.
$1,278,500Active3 beds 4 baths2,424 sq. ft.1135 C St Ne, WASHINGTON, DC 20002
MLS# DCDC2246632Listed by: BARLEY & BARLEY REAL ESTATE

