114 4th St Ne, Washington, DC 20002
Local realty services provided by:Better Homes and Gardens Real Estate Valley Partners
114 4th St Ne,Washington, DC 20002
$1,895,000
- 4 Beds
- 4 Baths
- 2,526 sq. ft.
- Townhouse
- Active
Upcoming open houses
- Sun, Jan 1102:00 pm - 04:00 pm
Listed by: russell a firestone iii
Office: ttr sotheby's international realty
MLS#:DCDC2232728
Source:BRIGHTMLS
Price summary
- Price:$1,895,000
- Price per sq. ft.:$750.2
About this home
This remarkable Capitol Hill townhouse combines classic architectural character with thoughtfully updated modern amenities. Spanning three beautifully renovated levels, the home offers four spacious bedrooms and three and one half refined bathrooms.
The main level welcomes you with a sunlit formal living room, where a graceful bay window and central fireplace create an inviting focal point. A formal dining room flows seamlessly into the gourmet kitchen, featuring new cabinetry and stainless steel appliances. A conveniently located powder room completes this floor.
The second level hosts three well proportioned bedrooms and two full baths, including a serene primary suite designed for comfort and style.
The versatile lower level offers both interior and exterior access and serves as an exceptional entertaining space. Highlights include a large recreation room/bedroom and a renovated kitchenette and wet bar, a renovated full bath completes this level.
Outdoors, a private rear garden provides a tranquil setting for relaxation, and secure parking adds valuable convenience in this coveted location.
Contact an agent
Home facts
- Year built:1900
- Listing ID #:DCDC2232728
- Added:49 day(s) ago
- Updated:January 11, 2026 at 02:42 PM
Rooms and interior
- Bedrooms:4
- Total bathrooms:4
- Full bathrooms:3
- Half bathrooms:1
- Living area:2,526 sq. ft.
Heating and cooling
- Cooling:Central A/C
- Heating:Electric, Forced Air
Structure and exterior
- Year built:1900
- Building area:2,526 sq. ft.
- Lot area:0.03 Acres
Schools
- High school:DUNBAR SENIOR
Utilities
- Water:Public
- Sewer:Public Sewer
Finances and disclosures
- Price:$1,895,000
- Price per sq. ft.:$750.2
- Tax amount:$11,694 (2025)
New listings near 114 4th St Ne
- Coming SoonOpen Sat, 11am to 1pm
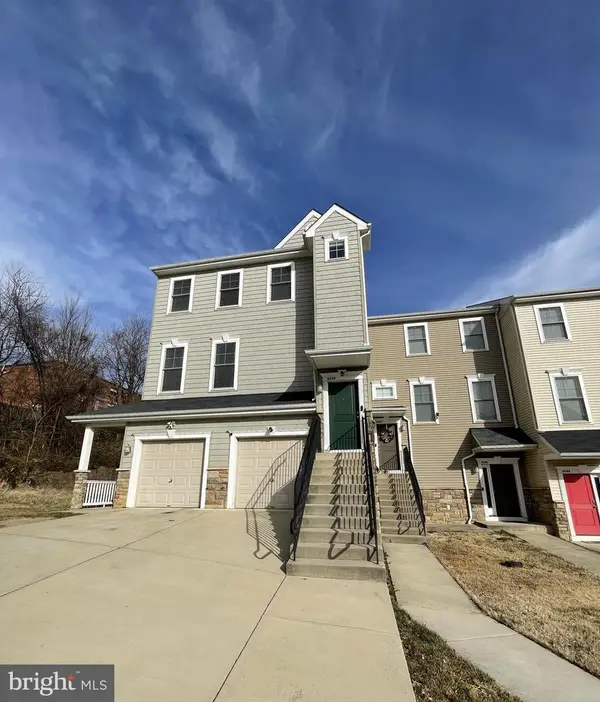 $519,900Coming Soon3 beds 3 baths
$519,900Coming Soon3 beds 3 baths412 Woodcrest Dr Se #412b, WASHINGTON, DC 20032
MLS# DCDC2240882Listed by: EXP REALTY, LLC - Coming Soon
 $580,000Coming Soon1 beds 1 baths
$580,000Coming Soon1 beds 1 baths1237 W St Nw #e, WASHINGTON, DC 20009
MLS# DCDC2240848Listed by: LOGAN SKYE REALTY - New
 $2,999,000Active3 beds 3 baths3,200 sq. ft.
$2,999,000Active3 beds 3 baths3,200 sq. ft.2029 Connecticut Ave Nw #54, WASHINGTON, DC 20008
MLS# DCDC2228418Listed by: COLDWELL BANKER REALTY - WASHINGTON - New
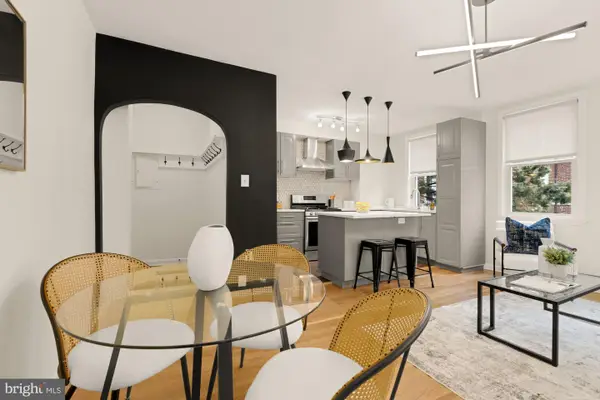 $349,000Active1 beds 1 baths700 sq. ft.
$349,000Active1 beds 1 baths700 sq. ft.2801 Adams Mill Rd Nw #210, WASHINGTON, DC 20009
MLS# DCDC2240872Listed by: COMPASS - Coming Soon
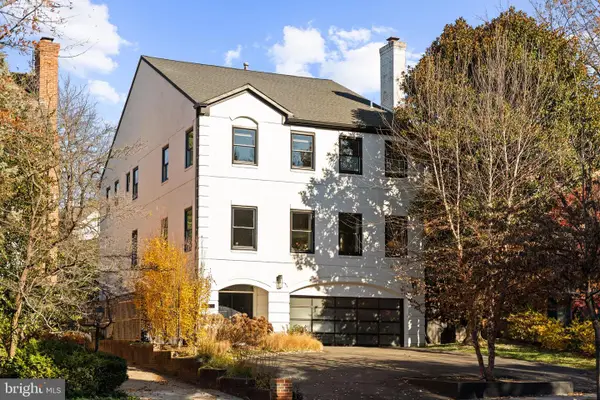 $3,125,000Coming Soon6 beds 6 baths
$3,125,000Coming Soon6 beds 6 baths4725 Massachusetts Ave Nw, WASHINGTON, DC 20016
MLS# DCDC2240678Listed by: TTR SOTHEBY'S INTERNATIONAL REALTY - Coming Soon
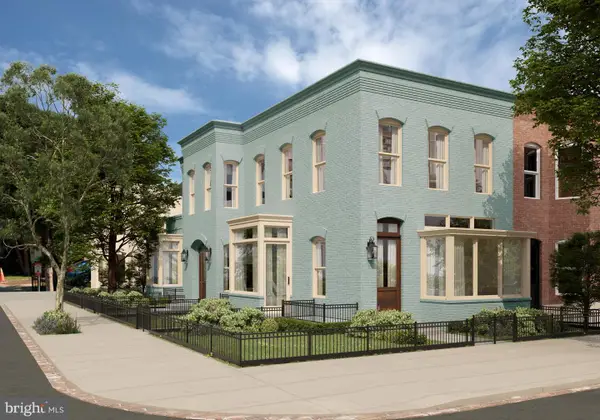 $880,000Coming Soon2 beds 2 baths
$880,000Coming Soon2 beds 2 baths1237 W St Nw #d, WASHINGTON, DC 20009
MLS# DCDC2240842Listed by: LOGAN SKYE REALTY - New
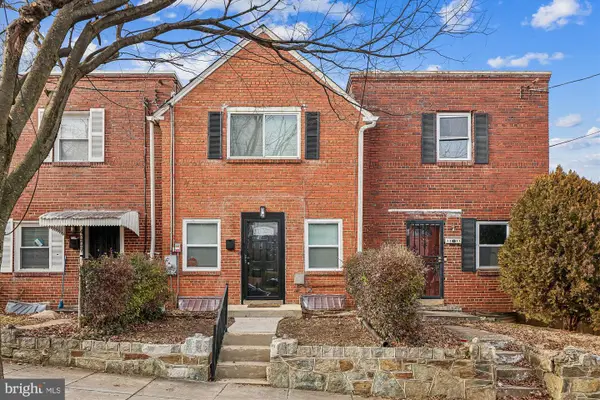 $360,000Active2 beds 2 baths1,186 sq. ft.
$360,000Active2 beds 2 baths1,186 sq. ft.4007 1st St Sw, WASHINGTON, DC 20032
MLS# DCDC2240832Listed by: COLDWELL BANKER REALTY - WASHINGTON - New
 $849,000Active1 beds 2 baths1,104 sq. ft.
$849,000Active1 beds 2 baths1,104 sq. ft.1155 23rd St Nw #6h, WASHINGTON, DC 20037
MLS# DCDC2240826Listed by: COMPASS - New
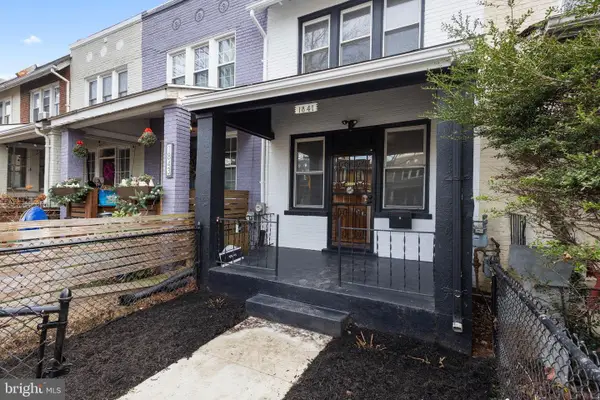 $359,000Active2 beds 2 baths840 sq. ft.
$359,000Active2 beds 2 baths840 sq. ft.1841 L St Ne, WASHINGTON, DC 20002
MLS# DCDC2240732Listed by: RE/MAX ALLEGIANCE - Open Sun, 1 to 4pmNew
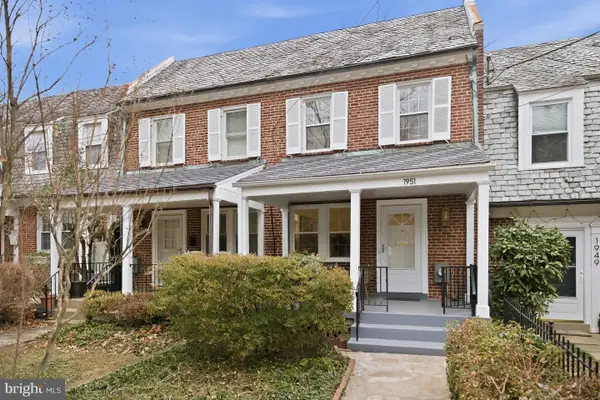 $1,350,000Active3 beds 2 baths1,710 sq. ft.
$1,350,000Active3 beds 2 baths1,710 sq. ft.1951 39th St Nw, WASHINGTON, DC 20007
MLS# DCDC2235532Listed by: WASHINGTON FINE PROPERTIES, LLC
