1169 46th Pl Se, Washington, DC 20019
Local realty services provided by:Better Homes and Gardens Real Estate Murphy & Co.
1169 46th Pl Se,Washington, DC 20019
$399,999
- 3 Beds
- 2 Baths
- 1,266 sq. ft.
- Single family
- Pending
Listed by:sharron c owens
Office:real broker, llc.
MLS#:DCDC2208934
Source:BRIGHTMLS
Price summary
- Price:$399,999
- Price per sq. ft.:$315.95
About this home
Attention sports fans! Minutes from Nats Stadium, Audi Field, and proposed site of Washington Commanders!
Step into this beautifully renovated semi-detached single-family home, where modern amenities and stylish finishes meet comfort and convenience. Featuring 3 bedrooms, 1.5 bath, and a spacious family room, this move-in ready residence offers charm, function, and flexibility.
Enjoy gleaming premium hardwood floors throughout the upper level and luxury vinyl plank flooring on the lower level, creating a seamless and contemporary aesthetic. The inviting living room is the perfect place to relax or entertain, filled with natural light and modern touches that enhance its warmth.
The updated kitchen is a showstopper, featuring stainless steel appliances, ample cabinetry, and sleek quartz countertops—ideal for home chefs and everyday living. The renovated bathroom, with electricity-saving solar skylight, is equally impressive, showcasing designer tile, a modern vanity and toilet, and a stylish shower/tub combo with contemporary finishes.
Additional upgrades include a brand-new HVAC system, hot water heater, 3-year old roof, addition of .5 bath, and abundant storage space—including under the stairs, and a rear storage shed.
The crown jewel of this property? The expansive 8,387 sq ft lot—the largest in this section of Southeast DC. Whether you're dreaming of expanding the home, building an Accessory Dwelling Unit (ADU), gardening, or hosting summer gatherings, the possibilities are endless. The fully fenced backyard provides privacy, while a secured private parking pad and patio area offer both functionality and outdoor enjoyment.
Located just minutes from major highways, shopping, dining, entertainment, and Downtown DC, with Benning Road Metro Station and multiple bus lines within walking distance, this home delivers convenience and lifestyle.
Don’t miss this rare opportunity to own a versatile, updated home on an oversized lot in the heart of the city. Property qualifies for special financing with several local lenders. Schedule your tour today—say yes to the address!
Contact an agent
Home facts
- Year built:1950
- Listing ID #:DCDC2208934
- Added:96 day(s) ago
- Updated:October 06, 2025 at 06:44 PM
Rooms and interior
- Bedrooms:3
- Total bathrooms:2
- Full bathrooms:1
- Half bathrooms:1
- Living area:1,266 sq. ft.
Heating and cooling
- Cooling:Ceiling Fan(s), Central A/C
- Heating:90% Forced Air, Central, Natural Gas
Structure and exterior
- Roof:Rubber
- Year built:1950
- Building area:1,266 sq. ft.
- Lot area:0.19 Acres
Utilities
- Water:Public
- Sewer:Public Sewer
Finances and disclosures
- Price:$399,999
- Price per sq. ft.:$315.95
- Tax amount:$695 (2024)
New listings near 1169 46th Pl Se
- Coming Soon
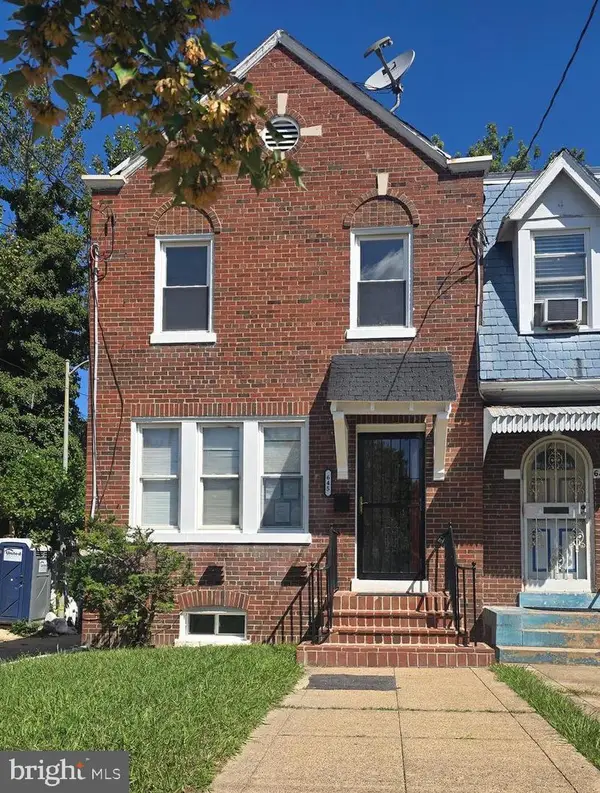 $630,000Coming Soon3 beds 2 baths
$630,000Coming Soon3 beds 2 baths645 Ingraham St Nw, WASHINGTON, DC 20011
MLS# DCDC2226026Listed by: LONG & FOSTER REAL ESTATE, INC. - New
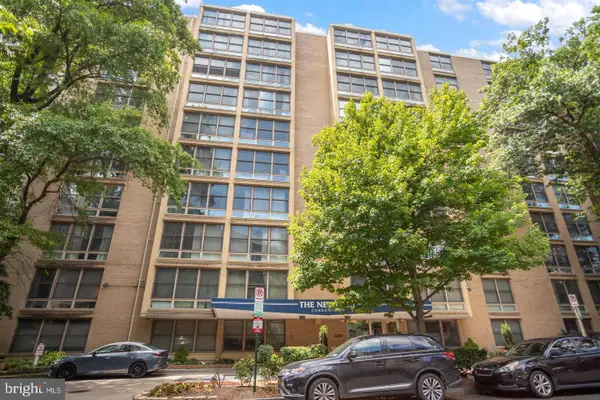 $305,000Active1 beds 1 baths506 sq. ft.
$305,000Active1 beds 1 baths506 sq. ft.1260 21st St Nw #306, WASHINGTON, DC 20036
MLS# DCDC2226032Listed by: AGS REALTY, INC. - New
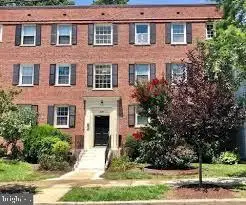 $189,900Active2 beds 1 baths882 sq. ft.
$189,900Active2 beds 1 baths882 sq. ft.3810 W Se #302, WASHINGTON, DC 20020
MLS# DCDC2226048Listed by: NID GROUP, LLC - New
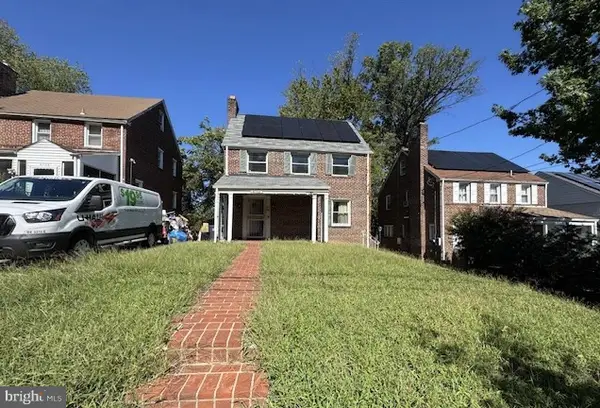 $296,400Active3 beds 1 baths1,960 sq. ft.
$296,400Active3 beds 1 baths1,960 sq. ft.4712 Southern Ave Se, WASHINGTON, DC 20019
MLS# DCDC2225226Listed by: LONG & FOSTER REAL ESTATE, INC. - Open Sat, 2 to 4pmNew
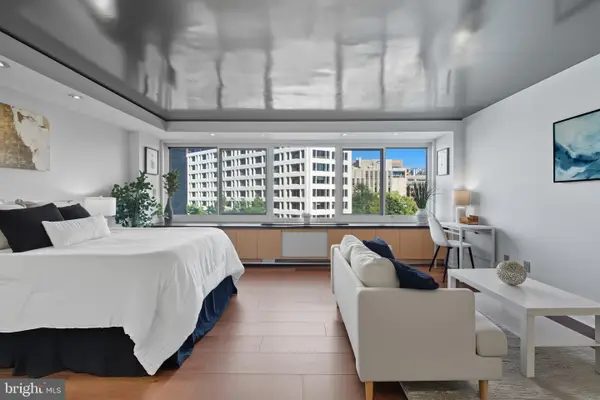 $324,900Active-- beds 1 baths504 sq. ft.
$324,900Active-- beds 1 baths504 sq. ft.1330 New Hampshire Ave Nw #612, WASHINGTON, DC 20036
MLS# DCDC2225288Listed by: TTR SOTHEBY'S INTERNATIONAL REALTY - Coming Soon
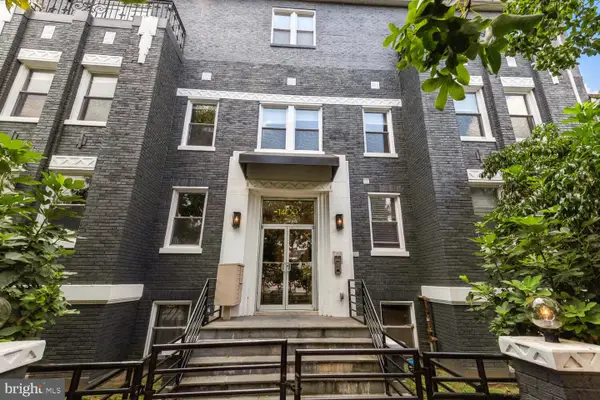 $629,000Coming Soon3 beds 3 baths
$629,000Coming Soon3 beds 3 baths1409 G St Ne #5, WASHINGTON, DC 20002
MLS# DCDC2226020Listed by: RLAH @PROPERTIES 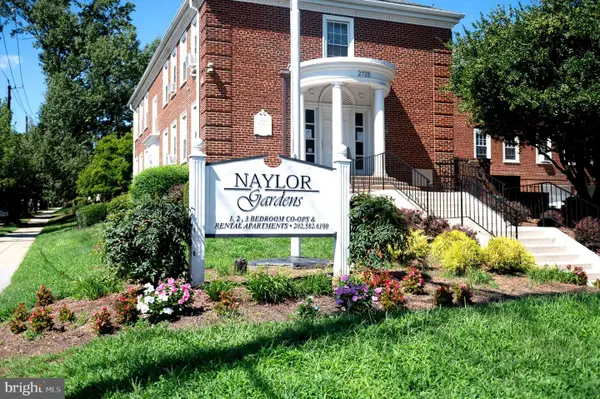 $45,000Pending2 beds 1 baths843 sq. ft.
$45,000Pending2 beds 1 baths843 sq. ft.2807 Erie St Se #a103, WASHINGTON, DC 20020
MLS# DCDC2152990Listed by: EXP REALTY, LLC- New
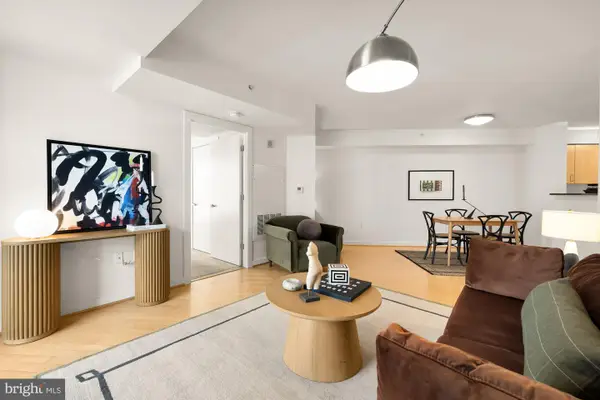 $595,000Active2 beds 2 baths1,110 sq. ft.
$595,000Active2 beds 2 baths1,110 sq. ft.1000 New Jersey Ave Se #712, WASHINGTON, DC 20003
MLS# DCDC2217976Listed by: COMPASS - New
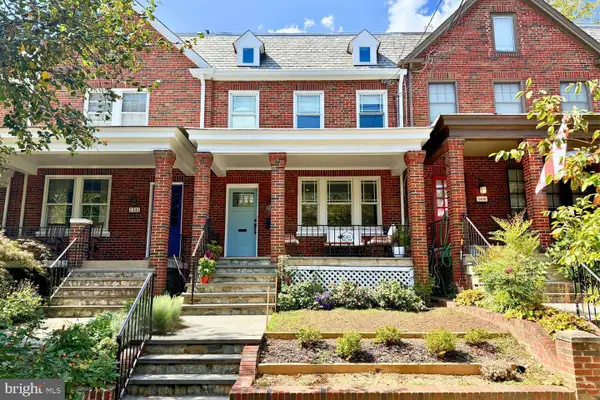 $1,525,000Active3 beds 2 baths1,680 sq. ft.
$1,525,000Active3 beds 2 baths1,680 sq. ft.2448 39th St Nw, WASHINGTON, DC 20007
MLS# DCDC2222104Listed by: COMPASS - New
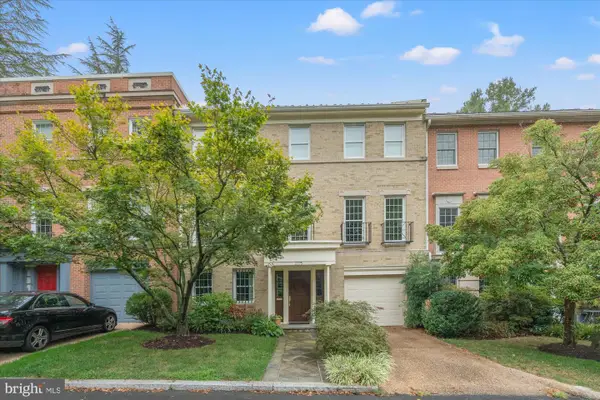 $1,450,000Active4 beds 4 baths4,124 sq. ft.
$1,450,000Active4 beds 4 baths4,124 sq. ft.2775 Unicorn Ln Nw, WASHINGTON, DC 20015
MLS# DCDC2222928Listed by: TTR SOTHEBY'S INTERNATIONAL REALTY
