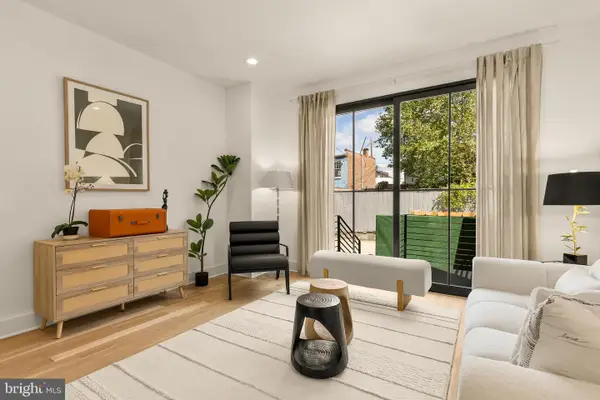1177 22nd St Nw #4h, Washington, DC 20037
Local realty services provided by:Better Homes and Gardens Real Estate Cassidon Realty
1177 22nd St Nw #4h,Washington, DC 20037
$949,500
- 1 Beds
- 2 Baths
- 920 sq. ft.
- Condominium
- Active
Listed by: priti l malhotra
Office: kw united
MLS#:DCDC2184438
Source:BRIGHTMLS
Price summary
- Price:$949,500
- Price per sq. ft.:$1,032.07
About this home
PRICE PERFECTED! Residence offers modern elegance in one of DC's most sought-after addresses. Designed for luxury living, the open floor plan is enhanced by 9½-foot ceilings and floor-to-ceiling windows, creating an airy and light-filled atmosphere. A grand entry foyer welcomes you with oversized closets and a stylish half bath. The open living area is bathed in natural light, offering a seamless flow for relaxation and entertaining. The chef's kitchen features Poggenpohl cabinetry, Bosch and Sub-Zero appliances, and a large center island. The expansive bedroom includes a dedicated office space, custom millwork, and a luxurious ensuite bath with Carrara marble tile and a quartz stone vanity. Private storage and garage parking complete this exceptional offering. 22 West residents enjoy unparalleled amenities, including a 24-hour front desk concierge and doorman, a state-of-the-art fitness center, entertainment spaces, and a rooftop pool with a sundeck and lounge. The condominium fee covers all utilities, including gas, electric, water, Verizon high-speed internet, and cable. Located in the vibrant West End and just steps from the Ritz-Carlton Hotel, fine dining, and premium shopping, this is urban living at its finest.
Contact an agent
Home facts
- Year built:2008
- Listing ID #:DCDC2184438
- Added:107 day(s) ago
- Updated:November 15, 2025 at 12:19 AM
Rooms and interior
- Bedrooms:1
- Total bathrooms:2
- Full bathrooms:1
- Half bathrooms:1
- Living area:920 sq. ft.
Heating and cooling
- Cooling:Central A/C
- Heating:Forced Air, Natural Gas
Structure and exterior
- Roof:Flat
- Year built:2008
- Building area:920 sq. ft.
Schools
- High school:WILSON SENIOR
- Elementary school:SCHOOL WITHOUT WALLS AT FRANCIS - STEVENS
Utilities
- Water:Public
- Sewer:Public Septic, Public Sewer
Finances and disclosures
- Price:$949,500
- Price per sq. ft.:$1,032.07
- Tax amount:$8,315 (2024)
New listings near 1177 22nd St Nw #4h
- Open Sat, 1 to 4pm
 $364,000Active1 beds 1 baths646 sq. ft.
$364,000Active1 beds 1 baths646 sq. ft.1417 Chapin St Nw #404/504, WASHINGTON, DC 20009
MLS# DCDC2198904Listed by: RE/MAX GATEWAY, LLC - Open Sun, 1 to 4pmNew
 $595,000Active4 beds 2 baths1,780 sq. ft.
$595,000Active4 beds 2 baths1,780 sq. ft.31 Mcdonald Pl Ne, WASHINGTON, DC 20011
MLS# DCDC2210934Listed by: COMPASS - Open Sat, 1 to 3pmNew
 $1,445,000Active6 beds 4 baths3,525 sq. ft.
$1,445,000Active6 beds 4 baths3,525 sq. ft.4432 Q St Nw, WASHINGTON, DC 20007
MLS# DCDC2213394Listed by: COMPASS - Open Sat, 11am to 1pmNew
 $437,000Active1 beds 1 baths835 sq. ft.
$437,000Active1 beds 1 baths835 sq. ft.3100 Connecticut Ave Nw #145, WASHINGTON, DC 20008
MLS# DCDC2214322Listed by: COMPASS - Open Sun, 1 to 3pm
 $1,539,000Active4 beds 4 baths2,380 sq. ft.
$1,539,000Active4 beds 4 baths2,380 sq. ft.1205 10th St Nw #2, WASHINGTON, DC 20001
MLS# DCDC2222208Listed by: COMPASS - Open Sun, 1 to 3pmNew
 $385,000Active1 beds 1 baths735 sq. ft.
$385,000Active1 beds 1 baths735 sq. ft.560 N St Sw #n503, WASHINGTON, DC 20024
MLS# DCDC2222372Listed by: KW METRO CENTER - New
 $470,000Active1 beds 1 baths949 sq. ft.
$470,000Active1 beds 1 baths949 sq. ft.800 4th St Sw #n801, WASHINGTON, DC 20024
MLS# DCDC2223582Listed by: SAMSON PROPERTIES - Open Sat, 1 to 3pmNew
 $550,000Active2 beds 2 baths1,720 sq. ft.
$550,000Active2 beds 2 baths1,720 sq. ft.424 23rd Pl Ne, WASHINGTON, DC 20002
MLS# DCDC2224234Listed by: KELLER WILLIAMS CAPITAL PROPERTIES - New
 $550,000Active2 beds 2 baths1,029 sq. ft.
$550,000Active2 beds 2 baths1,029 sq. ft.1025 1st St Se #310, WASHINGTON, DC 20003
MLS# DCDC2226636Listed by: REAL BROKER, LLC - Open Sat, 1 to 4pmNew
 $1,650,000Active5 beds 7 baths3,064 sq. ft.
$1,650,000Active5 beds 7 baths3,064 sq. ft.951 Shepherd St Nw, WASHINGTON, DC 20011
MLS# DCDC2227468Listed by: WEICHERT, REALTORS
