1201 D St Ne, Washington, DC 20002
Local realty services provided by:Better Homes and Gardens Real Estate Murphy & Co.
1201 D St Ne,Washington, DC 20002
$2,495,000
- 5 Beds
- 5 Baths
- 3,303 sq. ft.
- Single family
- Pending
Listed by:phoenix e wright
Office:compass
MLS#:DCDC2145188
Source:BRIGHTMLS
Price summary
- Price:$2,495,000
- Price per sq. ft.:$755.37
About this home
1201 D St NE is an exceptional and sophisticated semi-detached Capitol Hill rowhome that has been completely reimagined with the highest quality craftsmanship and precision. Behind the carefully restored historic brick façade is a new structure that has been built to impress and finished with timeless details. This grand 5 bedroom home with 4 full baths and 1 half bath features soaring 11’ ceilings, enormous new windows and doors, two kitchens, two living rooms, a stately primary suite, a spacious roof deck with panoramic views of the city, off-street parking and a large yard with mature trees and plantings.
The trim details, marble tile, and antique brass hardware throughout are a rare find in new construction and reminiscent of the finest historic homes in Capitol Hill. Top-of-the-line Thermador appliances, Kohler plumbing fixtures, and three HVAC systems provide all the comfort and performance of a true luxury custom home.
Upon arrival, you will enter into a stunning foyer with marble-tiled floors, decorative lighting, and unexpected closet storage hidden behind custom millwork. As you turn the corner, you will be mesmerized by the ceiling height, trim details, and a feeling of elegance. The kitchen features floor-to-ceiling cabinetry, panelized appliances, Taj Mahal quartzite countertops, wine fridge, tile backsplash, a custom chimney-style hood, coffered ceilings, and undercabinet and recessed lighting.
The dining room is elegantly set within a turret, illuminated by a chic light fixture, and surrounded by windows that flood the space with natural light. The grand living room features a stunning fireplace with a custom mantle and marble hearth, and abundant recessed lighting. The first floor is completed by a beautiful half bath and a tucked-away laundry and pantry room with ample storage. Upstairs, the magnificent primary suite with room for a King bed and multiple furniture pieces includes a walk-in closet with custom built-ins and a luxurious bath with a decorative double vanity, and a large walk-in shower.
The second floor is completed by two additional bedrooms and another full bath. At the top of the stairs, you will find a serving bar in the penthouse perfect for entertaining on the expansive roof deck.
Downstairs, the fully equipped lower level of the home can be used to fit any lifestyle with its full kitchen, living room, two bedrooms, and two full baths. Capitol Hill is more than a neighborhood – it’s a lifestyle. Around the corner from top- rated Maury Elementary and a short walk to Lincoln Park and Eastern Market, this home offers a rare opportunity to purchase a timeless property that will serve your family for generations. Monarch Urban is a seven-time national-award-winning developer and this is their best work yet. Schedule your showing today to experience this incredible residence.
Contact an agent
Home facts
- Year built:1912
- Listing ID #:DCDC2145188
- Added:120 day(s) ago
- Updated:October 05, 2025 at 07:35 AM
Rooms and interior
- Bedrooms:5
- Total bathrooms:5
- Full bathrooms:4
- Half bathrooms:1
- Living area:3,303 sq. ft.
Heating and cooling
- Cooling:Central A/C
- Heating:Electric, Forced Air
Structure and exterior
- Year built:1912
- Building area:3,303 sq. ft.
- Lot area:0.06 Acres
Utilities
- Water:Public
- Sewer:Public Sewer
Finances and disclosures
- Price:$2,495,000
- Price per sq. ft.:$755.37
- Tax amount:$10,477 (2023)
New listings near 1201 D St Ne
- Coming Soon
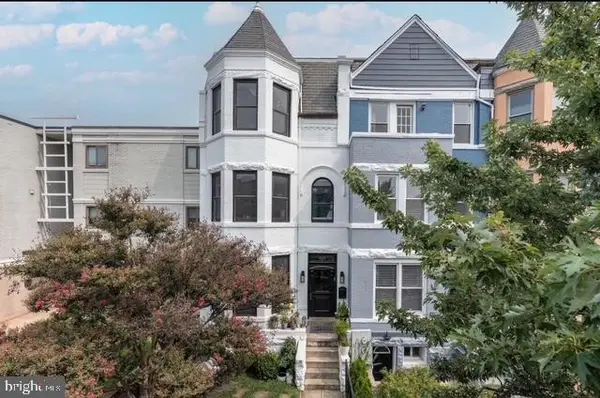 $2,449,900Coming Soon4 beds 4 baths
$2,449,900Coming Soon4 beds 4 baths1223 Fairmont St Nw, WASHINGTON, DC 20009
MLS# DCDC2225742Listed by: MCWILLIAMS/BALLARD INC. - Coming Soon
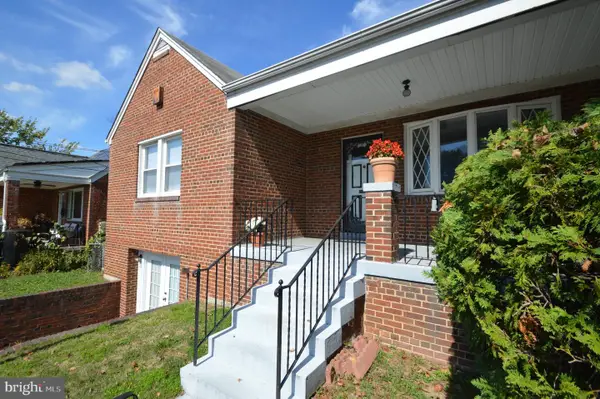 $789,000Coming Soon4 beds 3 baths
$789,000Coming Soon4 beds 3 baths210 Peabody St Ne, WASHINGTON, DC 20011
MLS# DCDC2225638Listed by: COLUMBIA COMPANY VENTURES LLC - Coming Soon
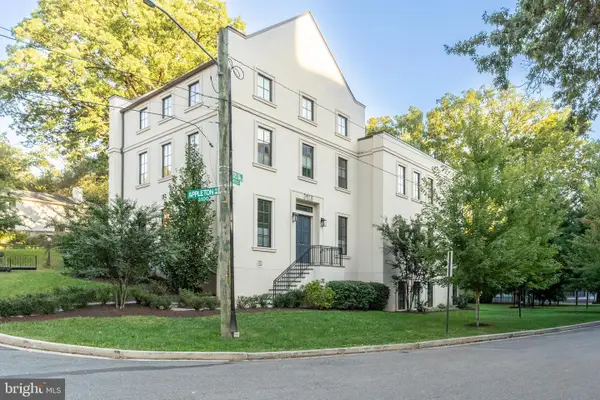 $3,490,000Coming Soon6 beds 7 baths
$3,490,000Coming Soon6 beds 7 baths3128 Appleton St Nw, WASHINGTON, DC 20008
MLS# DCDC2225148Listed by: COMPASS - New
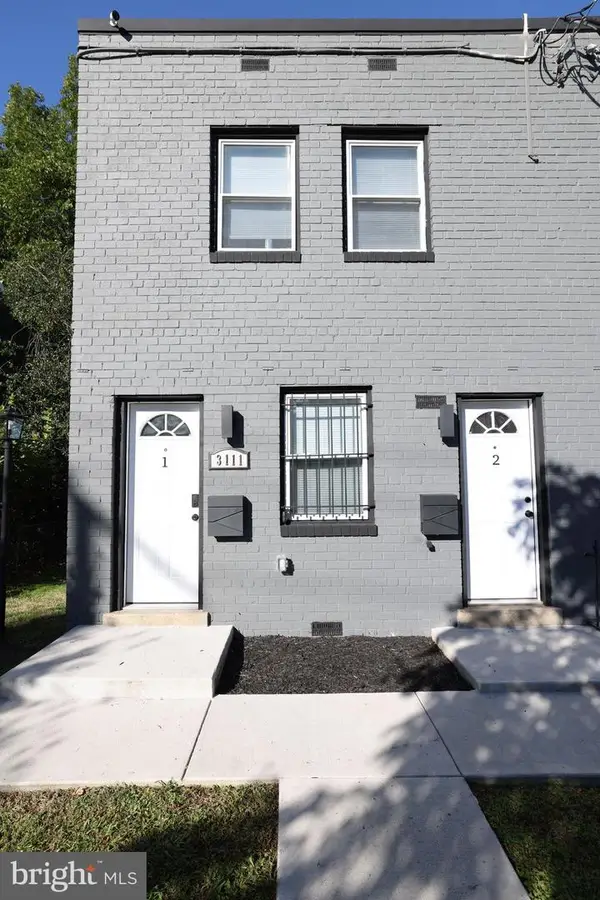 $590,000Active2 beds -- baths1,184 sq. ft.
$590,000Active2 beds -- baths1,184 sq. ft.3111 24th St Se, WASHINGTON, DC 20020
MLS# DCDC2225880Listed by: SAMSON PROPERTIES - Open Sat, 11am to 2pmNew
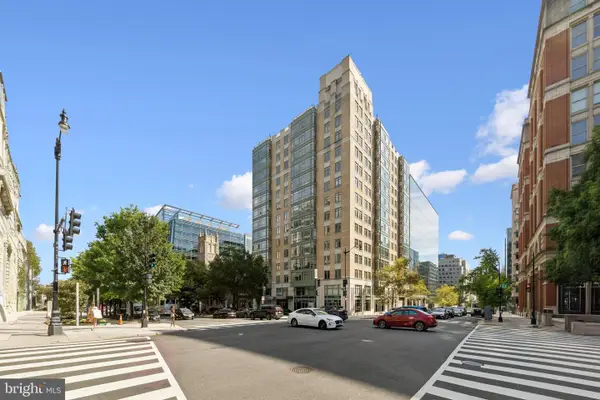 $615,000Active2 beds 2 baths1,010 sq. ft.
$615,000Active2 beds 2 baths1,010 sq. ft.1150 K St Nw #1111, WASHINGTON, DC 20005
MLS# DCDC2225872Listed by: CENTURY 21 NEW MILLENNIUM - Coming Soon
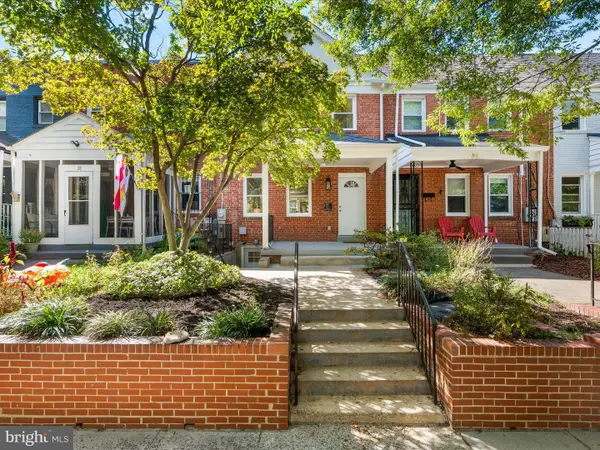 $775,000Coming Soon4 beds 4 baths
$775,000Coming Soon4 beds 4 baths30 Farragut Pl Nw, WASHINGTON, DC 20011
MLS# DCDC2225868Listed by: KELLER WILLIAMS REALTY CENTRE - New
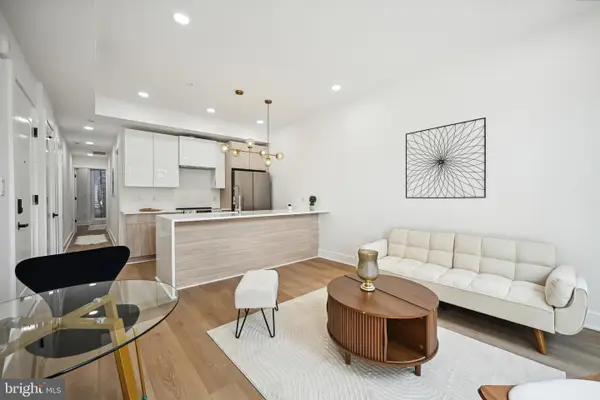 $364,500Active2 beds 2 baths800 sq. ft.
$364,500Active2 beds 2 baths800 sq. ft.1372 Bryant St Ne #2, WASHINGTON, DC 20018
MLS# DCDC2225866Listed by: SAMSON PROPERTIES - Coming Soon
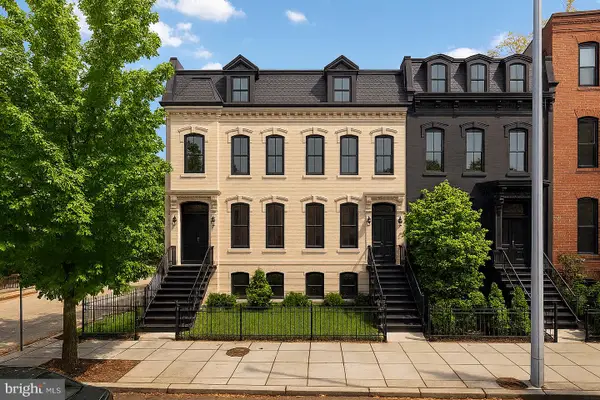 $700,000Coming Soon-- Acres
$700,000Coming Soon-- Acres1314 10th St Nw, WASHINGTON, DC 20001
MLS# DCDC2225842Listed by: COMPASS - Coming Soon
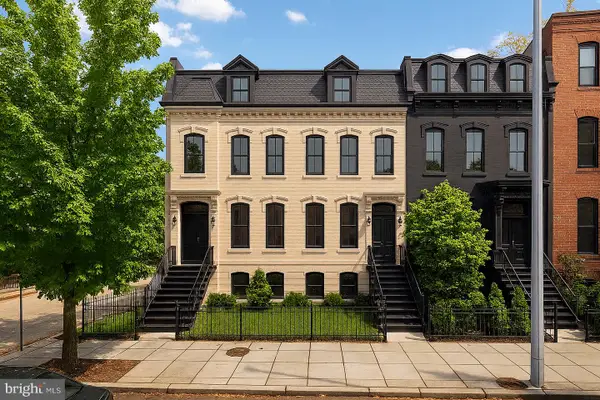 $725,000Coming Soon-- Acres
$725,000Coming Soon-- Acres1312 10th St Nw, WASHINGTON, DC 20001
MLS# DCDC2225846Listed by: COMPASS - New
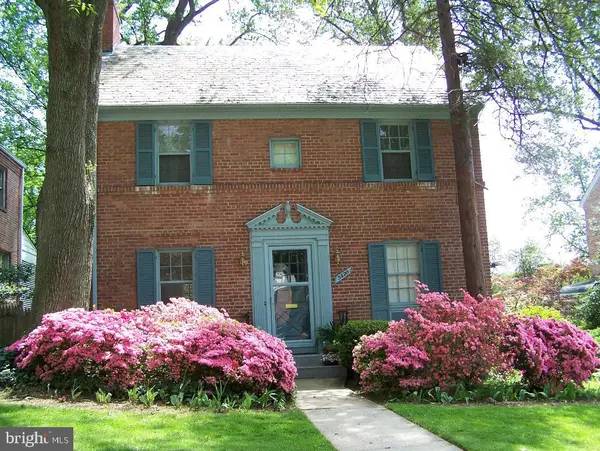 $1,250,000Active4 beds 3 baths1,944 sq. ft.
$1,250,000Active4 beds 3 baths1,944 sq. ft.3420 Livingston St Nw, WASHINGTON, DC 20015
MLS# DCDC2208918Listed by: COLDWELL BANKER REALTY
