- BHGRE®
- District of Columbia
- Washington
- 1202 Barnaby Ter Se
1202 Barnaby Ter Se, Washington, DC 20032
Local realty services provided by:Better Homes and Gardens Real Estate GSA Realty
1202 Barnaby Ter Se,Washington, DC 20032
$395,000
- 3 Beds
- 3 Baths
- 1,672 sq. ft.
- Townhouse
- Pending
Listed by: timur edib
Office: sabrii realty international
MLS#:DCDC2227424
Source:BRIGHTMLS
Price summary
- Price:$395,000
- Price per sq. ft.:$236.24
- Monthly HOA dues:$100
About this home
Beautiful 3 levels, 3BR, 2.5BA home with a fully fenced backyard—perfect for relaxing or entertaining. The brand-new gourmet kitchen features high-end quartz countertops, 42" soft-close cabinets, stylish backsplash, stainless steel appliances, and a touchless sensor faucet. Enjoy luxury waterproof vinyl plank flooring on all levels, brand-new hardwood stairs, LED recessed lighting, designer light fixtures, professionally tiled bathrooms, and fresh interior/exterior paint. Energy-efficient upgrades include a new HVAC system, new water heater, energy-saving appliances, and solar panels to help reduce utility costs. Additional improvements include new siding and exterior doors. Conveniently located with an easy commute to Washington, D.C. — this home offers style, comfort, and sustainability!
Contact an agent
Home facts
- Year built:1977
- Listing ID #:DCDC2227424
- Added:106 day(s) ago
- Updated:January 31, 2026 at 08:57 AM
Rooms and interior
- Bedrooms:3
- Total bathrooms:3
- Full bathrooms:2
- Half bathrooms:1
- Living area:1,672 sq. ft.
Heating and cooling
- Cooling:Ceiling Fan(s), Central A/C
- Heating:Electric, Forced Air, Heat Pump - Electric BackUp, Solar
Structure and exterior
- Roof:Shingle
- Year built:1977
- Building area:1,672 sq. ft.
- Lot area:0.03 Acres
Utilities
- Water:Public
- Sewer:Public Sewer
Finances and disclosures
- Price:$395,000
- Price per sq. ft.:$236.24
- Tax amount:$7,030 (2025)
New listings near 1202 Barnaby Ter Se
- New
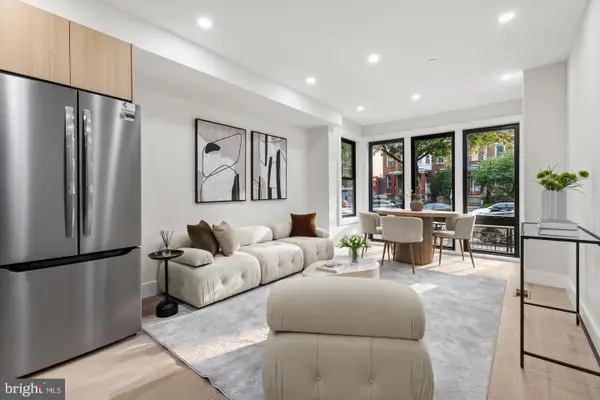 $570,000Active2 beds 2 baths950 sq. ft.
$570,000Active2 beds 2 baths950 sq. ft.3923 14th St Nw #2, WASHINGTON, DC 20011
MLS# DCDC2243832Listed by: FATHOM REALTY MD, LLC - New
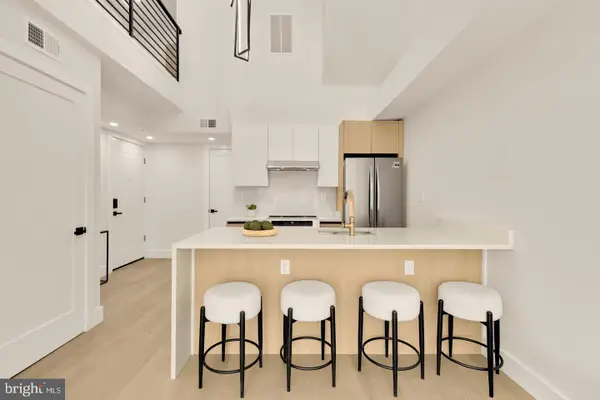 $570,000Active2 beds 3 baths950 sq. ft.
$570,000Active2 beds 3 baths950 sq. ft.3923 14th St Nw #5, WASHINGTON, DC 20011
MLS# DCDC2243836Listed by: FATHOM REALTY MD, LLC - New
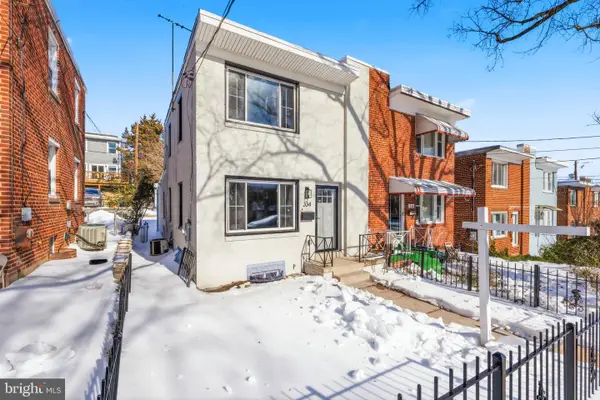 $579,999Active3 beds 3 baths1,581 sq. ft.
$579,999Active3 beds 3 baths1,581 sq. ft.334 Nicholson St Ne, WASHINGTON, DC 20011
MLS# DCDC2241478Listed by: BENNETT REALTY SOLUTIONS - Coming Soon
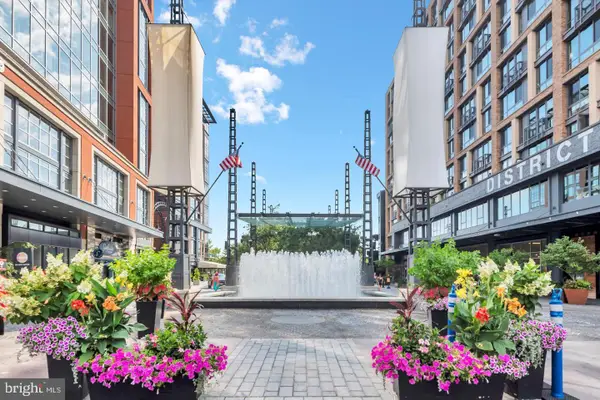 $590,000Coming Soon2 beds 2 baths
$590,000Coming Soon2 beds 2 baths355 I St Sw #501, WASHINGTON, DC 20024
MLS# DCDC2243010Listed by: CENTURY 21 NEW MILLENNIUM - Coming Soon
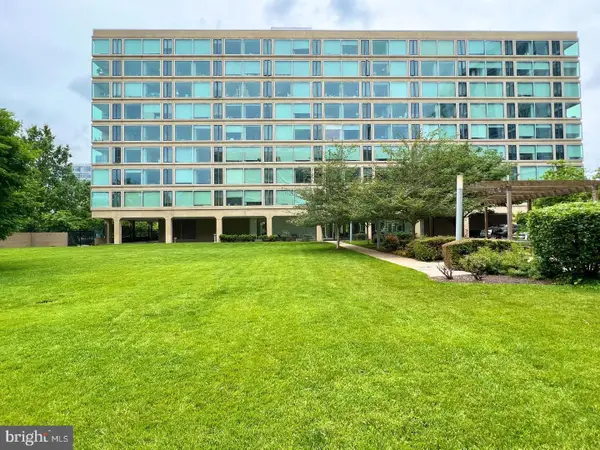 $329,900Coming Soon1 beds 1 baths
$329,900Coming Soon1 beds 1 baths1101 3rd St Sw #610, WASHINGTON, DC 20024
MLS# DCDC2235768Listed by: SAMSON PROPERTIES - Coming Soon
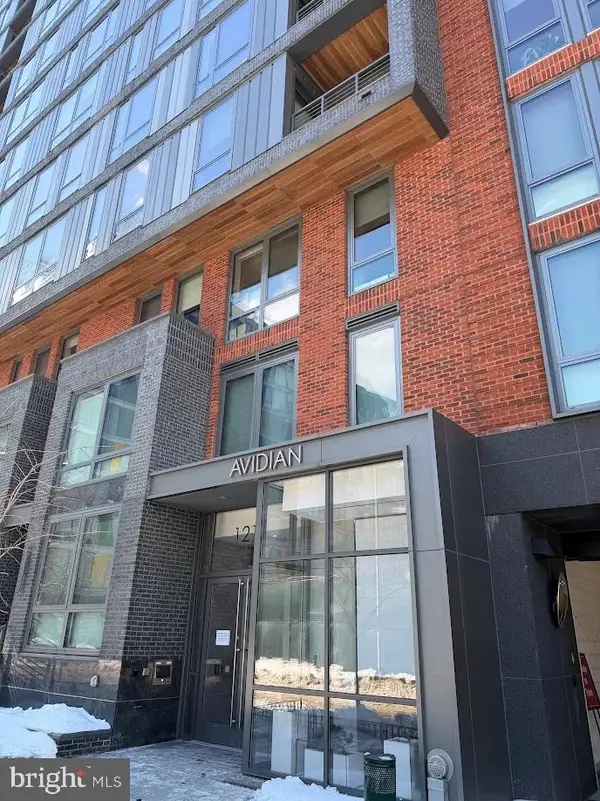 $309,000Coming Soon-- beds 1 baths
$309,000Coming Soon-- beds 1 baths1211 Van St Se #404, WASHINGTON, DC 20003
MLS# DCDC2242236Listed by: EXP REALTY, LLC - Coming Soon
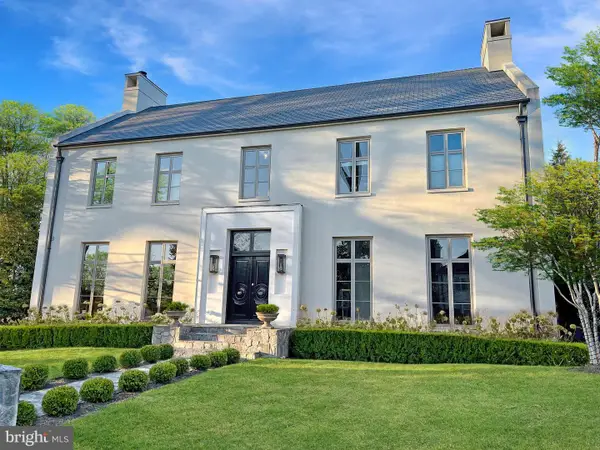 $5,950,000Coming Soon7 beds 9 baths
$5,950,000Coming Soon7 beds 9 baths4929 Lowell St Nw, WASHINGTON, DC 20016
MLS# DCDC2243734Listed by: TTR SOTHEBY'S INTERNATIONAL REALTY - New
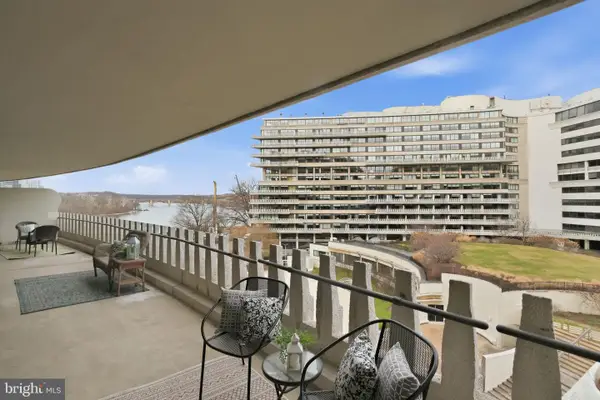 $810,000Active1 beds 2 baths1,350 sq. ft.
$810,000Active1 beds 2 baths1,350 sq. ft.700 New Hampshire Ave Nw #609, WASHINGTON, DC 20037
MLS# DCDC2243808Listed by: RE/MAX REALTY SERVICES - New
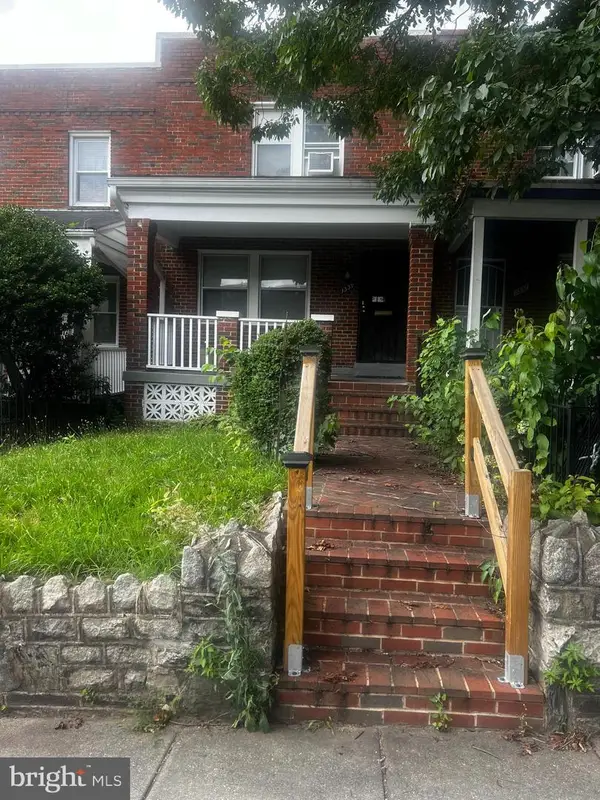 $529,500Active3 beds 2 baths1,570 sq. ft.
$529,500Active3 beds 2 baths1,570 sq. ft.1339 Queen St Ne, WASHINGTON, DC 20002
MLS# DCDC2243816Listed by: RE/MAX REALTY GROUP - New
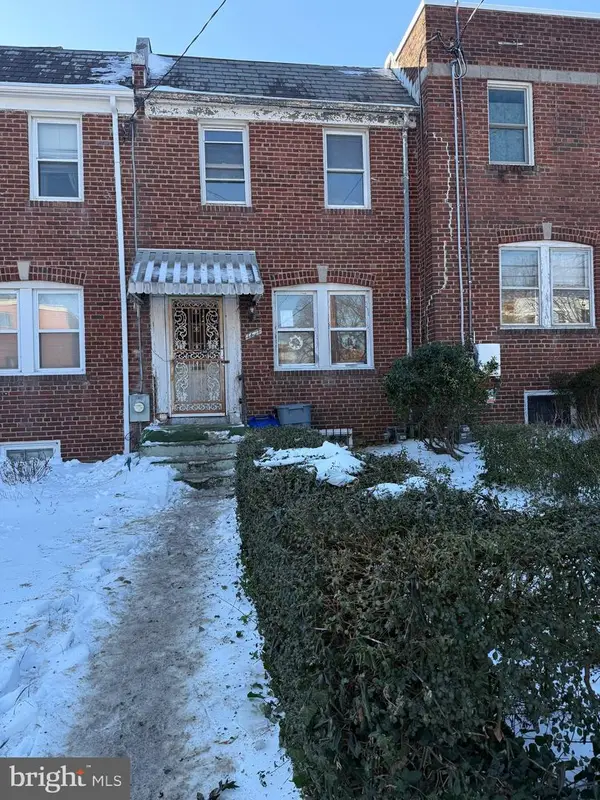 $220,000Active2 beds 1 baths1,188 sq. ft.
$220,000Active2 beds 1 baths1,188 sq. ft.1447 Bangor St Se, WASHINGTON, DC 20020
MLS# DCDC2243802Listed by: RLAH @PROPERTIES

