1209 13th St Nw #209, Washington, DC 20005
Local realty services provided by:Better Homes and Gardens Real Estate Valley Partners
1209 13th St Nw #209,Washington, DC 20005
$466,000
- 1 Beds
- 2 Baths
- 883 sq. ft.
- Condominium
- Active
Upcoming open houses
- Sat, Nov 0112:00 pm - 02:00 pm
Listed by:matthew m koerber
Office:ttr sotheby's international realty
MLS#:DCDC2226324
Source:BRIGHTMLS
Price summary
- Price:$466,000
- Price per sq. ft.:$527.75
About this home
This fabulous two-level loft impresses with floor-to-ceiling windows, walls of exposed brick, and soaring ceilings showcasing multiple skylights. Its first floor features a spacious living-dining room with wide plank oak floors, a balcony, and powder room. The kitchen is equipped with modern flat front cabinets, granite countertops, and stainless steel appliances including a gas range and new refrigerator. The upper floor has an open-area den (perfect for a home office), a bedroom large enough to accommodate a king size bed, and a dual entry bathroom with a dual sink vanity and walk-in shower. Washer and dryer are conveniently located on this floor. Fennessy Lofts is a boutique elevator building with an unbeatable Logan Circle location and offers a communal rooftop and bike storage. Pet friendly. Additional storage unit conveys (#25).
Contact an agent
Home facts
- Year built:2007
- Listing ID #:DCDC2226324
- Added:1 day(s) ago
- Updated:October 31, 2025 at 04:35 AM
Rooms and interior
- Bedrooms:1
- Total bathrooms:2
- Full bathrooms:1
- Half bathrooms:1
- Living area:883 sq. ft.
Heating and cooling
- Cooling:Central A/C, Heat Pump(s)
- Heating:Electric, Forced Air, Heat Pump(s)
Structure and exterior
- Year built:2007
- Building area:883 sq. ft.
Utilities
- Water:Public
- Sewer:Public Sewer
Finances and disclosures
- Price:$466,000
- Price per sq. ft.:$527.75
- Tax amount:$3,390 (2025)
New listings near 1209 13th St Nw #209
- New
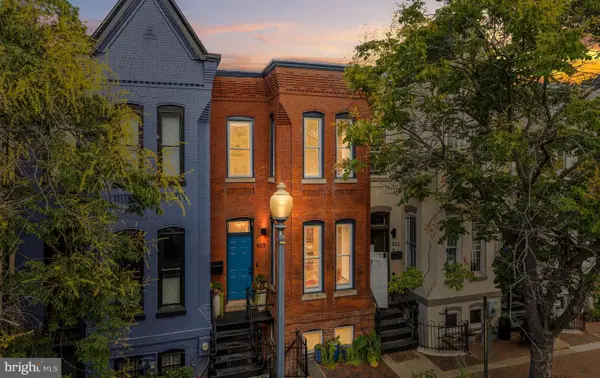 $1,699,000Active3 beds 4 baths2,577 sq. ft.
$1,699,000Active3 beds 4 baths2,577 sq. ft.925 French St Nw, WASHINGTON, DC 20001
MLS# DCDC2229698Listed by: COMPASS - New
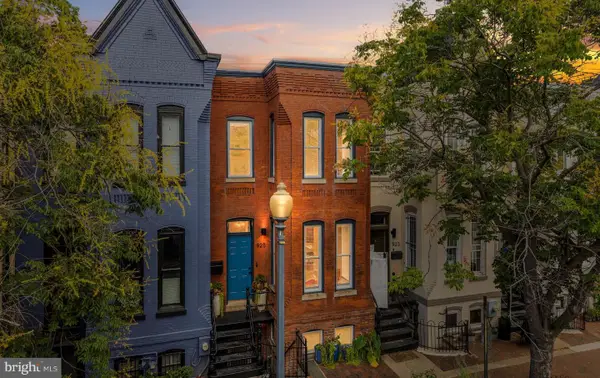 $1,699,000Active3 beds -- baths2,577 sq. ft.
$1,699,000Active3 beds -- baths2,577 sq. ft.925 French St Nw, WASHINGTON, DC 20001
MLS# DCDC2229700Listed by: COMPASS - Open Sat, 2 to 4pmNew
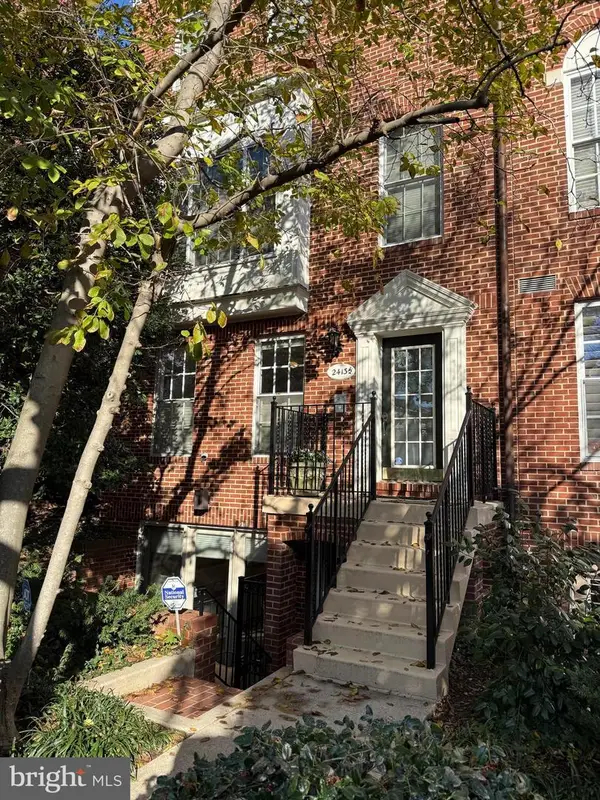 $624,900Active1 beds 2 baths955 sq. ft.
$624,900Active1 beds 2 baths955 sq. ft.2413 20th St Nw #1, WASHINGTON, DC 20009
MLS# DCDC2229950Listed by: COMPASS - Open Sun, 2 to 4pmNew
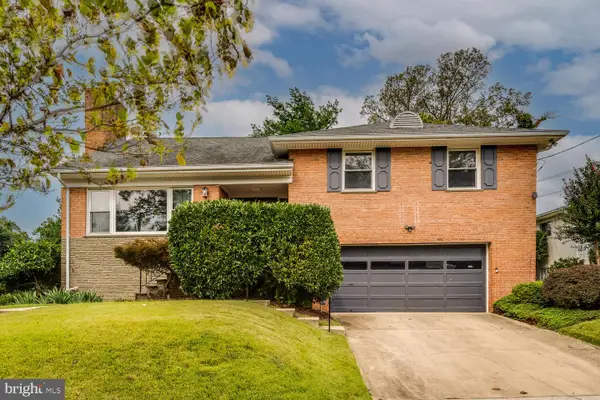 $1,250,000Active5 beds 4 baths3,555 sq. ft.
$1,250,000Active5 beds 4 baths3,555 sq. ft.1781 Sycamore St Nw, WASHINGTON, DC 20012
MLS# DCDC2203552Listed by: COMPASS - Open Sat, 2 to 4pmNew
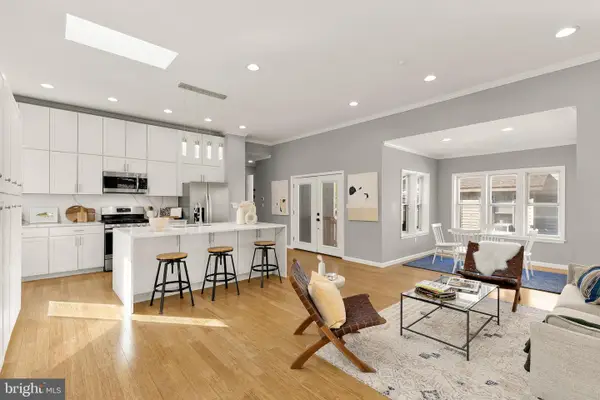 $699,900Active5 beds 3 baths2,220 sq. ft.
$699,900Active5 beds 3 baths2,220 sq. ft.3013 Channing St Ne, WASHINGTON, DC 20018
MLS# DCDC2227652Listed by: COMPASS - Coming Soon
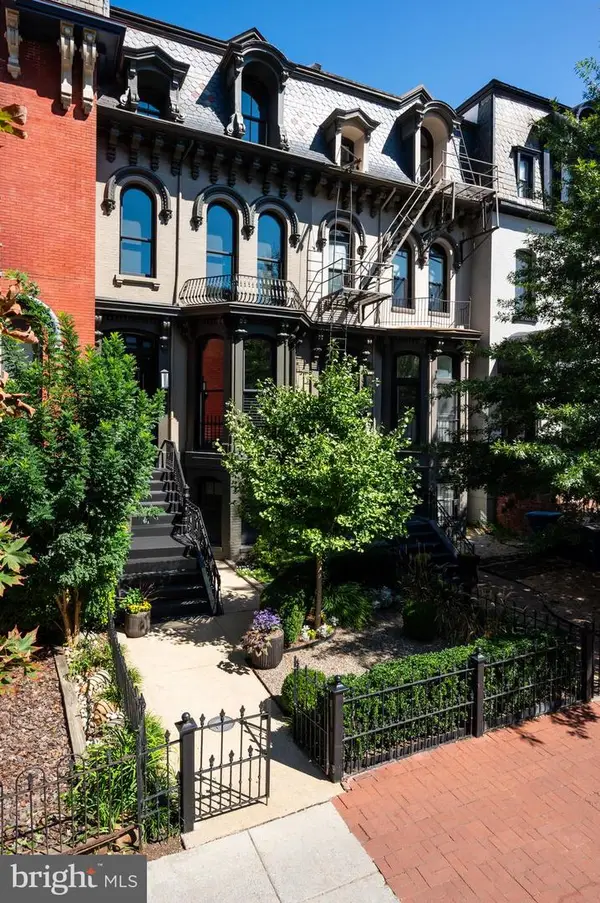 $2,800,000Coming Soon4 beds 5 baths
$2,800,000Coming Soon4 beds 5 baths905 M Nw, WASHINGTON, DC 20001
MLS# DCDC2229622Listed by: TTR SOTHEBY'S INTERNATIONAL REALTY - Coming Soon
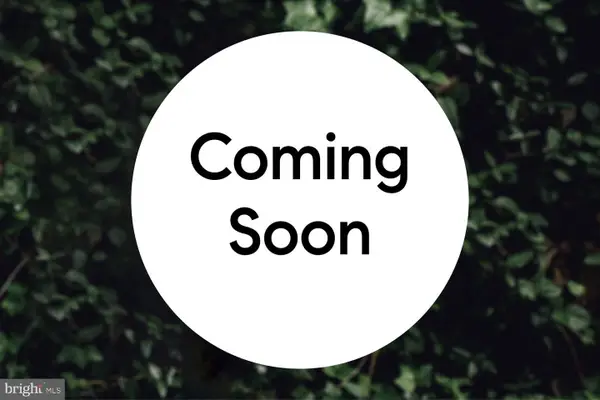 $995,000Coming Soon3 beds 3 baths
$995,000Coming Soon3 beds 3 baths2114 12th St Nw, WASHINGTON, DC 20009
MLS# DCDC2229626Listed by: COMPASS - Open Sat, 12 to 2pmNew
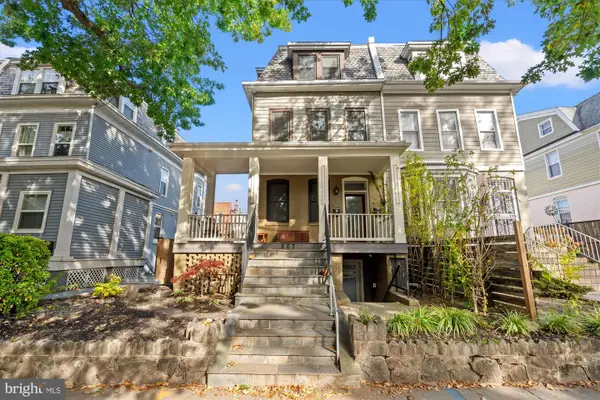 $499,999Active2 beds 2 baths875 sq. ft.
$499,999Active2 beds 2 baths875 sq. ft.907 Webster St Nw #2, WASHINGTON, DC 20011
MLS# DCDC2229924Listed by: DOUGLAS ELLIMAN OF METRO DC, LLC - Open Sun, 2 to 4pmNew
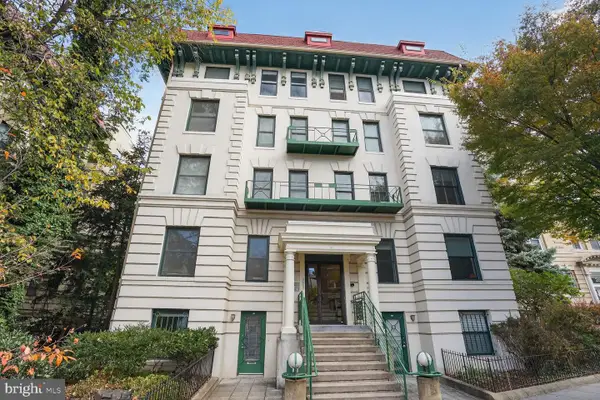 $475,000Active1 beds 1 baths691 sq. ft.
$475,000Active1 beds 1 baths691 sq. ft.2627 Adams Mill Rd Nw #403, WASHINGTON, DC 20009
MLS# DCDC2229282Listed by: COMPASS - Coming Soon
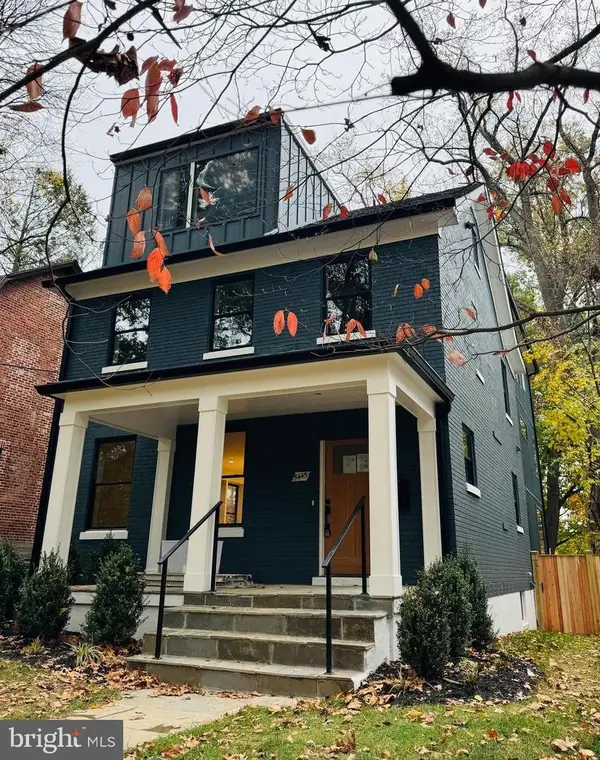 $2,695,000Coming Soon6 beds 8 baths
$2,695,000Coming Soon6 beds 8 baths5445 33rd St Nw, WASHINGTON, DC 20015
MLS# DCDC2210308Listed by: COMPASS
