1211 Van St Se #814, WASHINGTON, DC 20003
Local realty services provided by:Better Homes and Gardens Real Estate Reserve
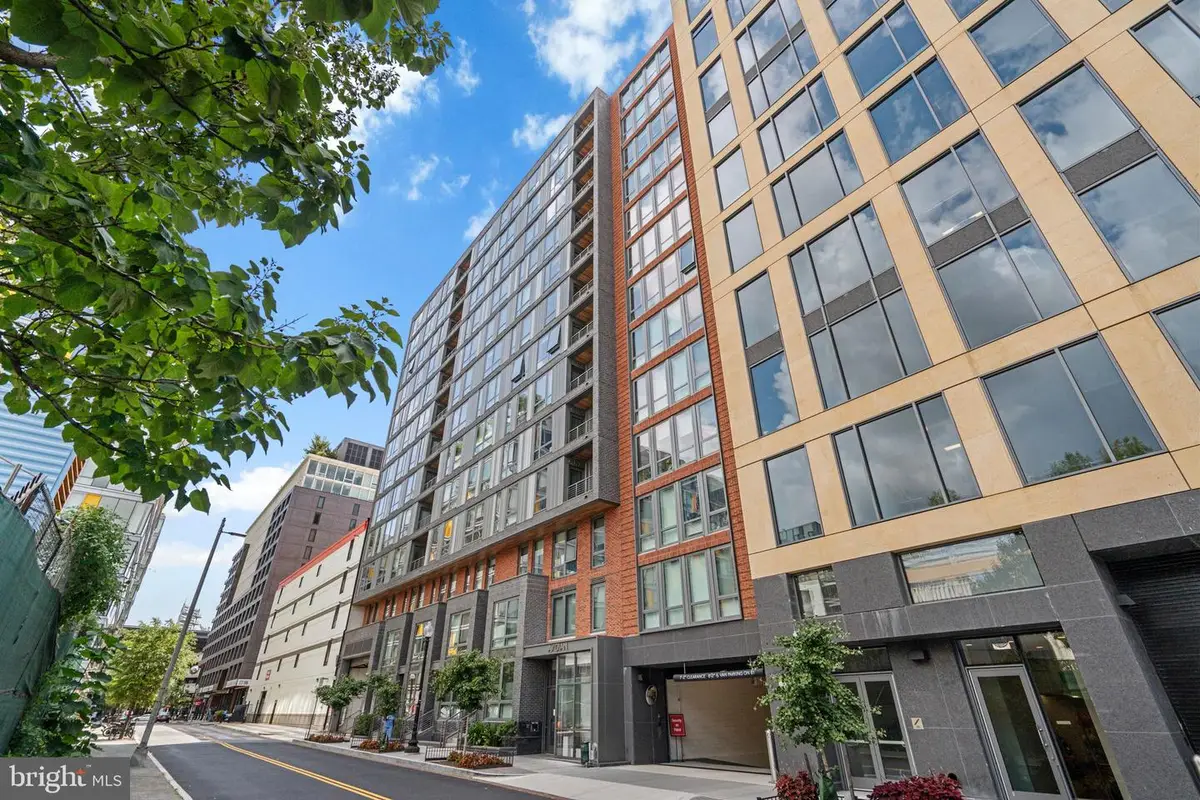
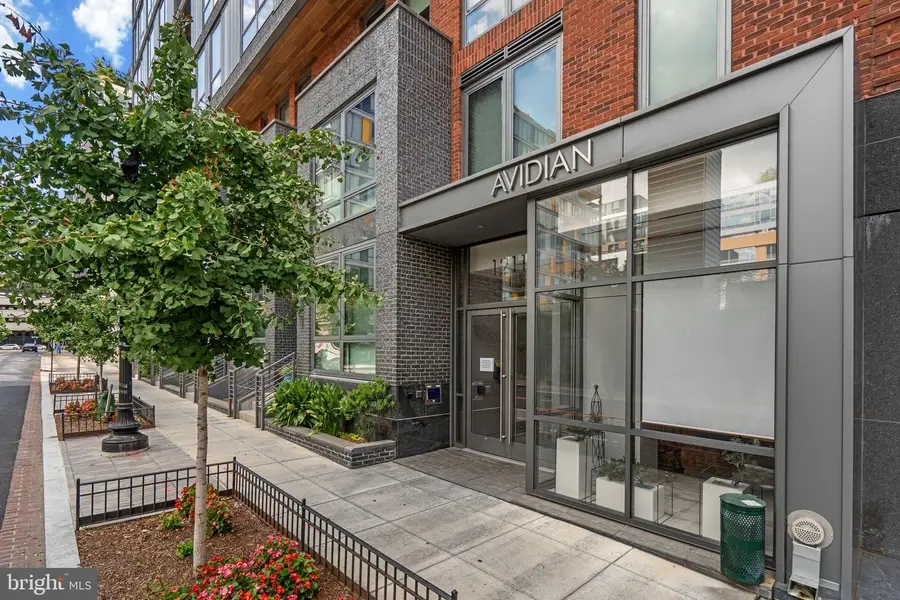
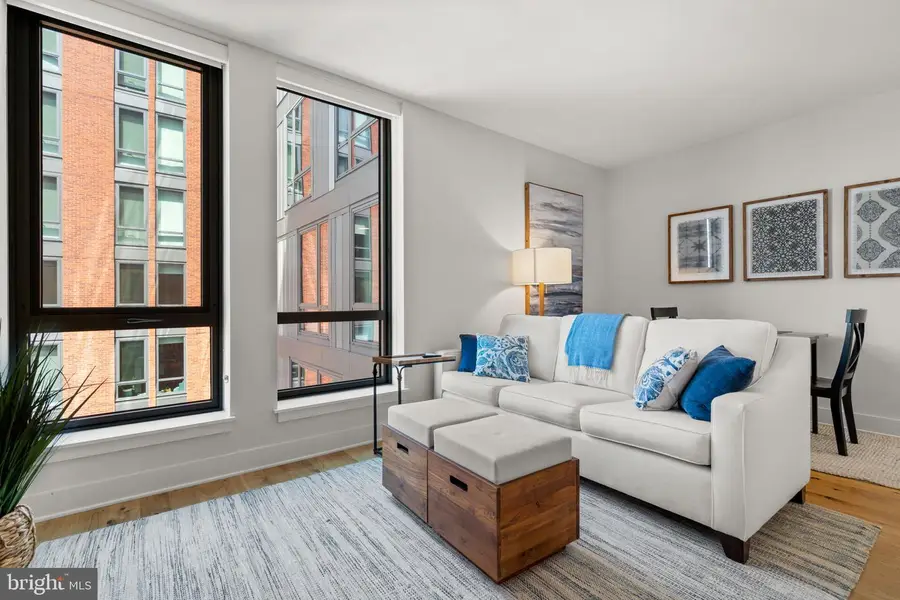
1211 Van St Se #814,WASHINGTON, DC 20003
$420,000
- 1 Beds
- 1 Baths
- 540 sq. ft.
- Condominium
- Active
Listed by:kristina s walker
Office:kw united
MLS#:DCDC2214964
Source:BRIGHTMLS
Price summary
- Price:$420,000
- Price per sq. ft.:$777.78
About this home
Enjoy stunning views of the Washington Monument from the 8th floor of this nearly new 1-bedroom pied de terre condo at the Avidian! Offering residents the next level in luxury living, the Avidian is a pet-friendly building with 24-7 concierge and security services, a fitness center, bike storage, pet washing station and indoor dog run, rooftop penthouse with a swimming pool, kitchen, bar, grilling stations, and firepit lounging areas for gathering with friends and panoramic views of the Capitol. Located in the heart of the vibrant Navy Yard, from here, it’s just half a block to Metro and an array of dining and entertainment options, plus Nat’s fans will love the location next to the ballpark! The unit itself overlooks South Capitol Street and is surprisingly quiet, even on game days. Inside, this contemporary condo is move-in ready with luxury engineered wide plank wood flooring, light filled windows, and a modern kitchen with 42” tall cabinets and quartz countertops. The bedroom offers great wall space for furniture and the bathroom features a large, tiled shower with glass doors and a convenient laundry closet with a full-size stacked washer and dryer, everything you need for sophisticated city living!
Contact an agent
Home facts
- Year built:2020
- Listing Id #:DCDC2214964
- Added:1 day(s) ago
- Updated:August 15, 2025 at 01:31 AM
Rooms and interior
- Bedrooms:1
- Total bathrooms:1
- Full bathrooms:1
- Living area:540 sq. ft.
Heating and cooling
- Cooling:Central A/C
- Heating:Electric, Forced Air
Structure and exterior
- Year built:2020
- Building area:540 sq. ft.
Schools
- High school:WILSON SENIOR
- Middle school:JEFFERSON MIDDLE SCHOOL ACADEMY
- Elementary school:AMIDON-BOWEN
Utilities
- Water:Public
- Sewer:Public Sewer
Finances and disclosures
- Price:$420,000
- Price per sq. ft.:$777.78
- Tax amount:$3,589 (2024)
New listings near 1211 Van St Se #814
- New
 $825,000Active3 beds 3 baths1,507 sq. ft.
$825,000Active3 beds 3 baths1,507 sq. ft.1526 8th St Nw #2, WASHINGTON, DC 20001
MLS# DCDC2215606Listed by: RE/MAX DISTINCTIVE REAL ESTATE, INC. - New
 $499,900Active3 beds 1 baths1,815 sq. ft.
$499,900Active3 beds 1 baths1,815 sq. ft.2639 Myrtle Ave Ne, WASHINGTON, DC 20018
MLS# DCDC2215602Listed by: COMPASS - Coming Soon
 $375,000Coming Soon1 beds 1 baths
$375,000Coming Soon1 beds 1 baths1133 13th St Nw #402, WASHINGTON, DC 20005
MLS# DCDC2215576Listed by: BML PROPERTIES REALTY, LLC. - New
 $16,900Active-- beds -- baths
$16,900Active-- beds -- baths3911 Pennsylvania Ave Se #p1, WASHINGTON, DC 20020
MLS# DCDC2206970Listed by: IVAN BROWN REALTY, INC. - New
 $699,000Active2 beds -- baths1,120 sq. ft.
$699,000Active2 beds -- baths1,120 sq. ft.81 Q St Sw, WASHINGTON, DC 20024
MLS# DCDC2215592Listed by: CAPITAL AREA REALTORS OF DC - New
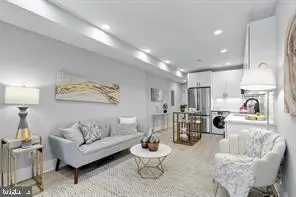 $289,900Active2 beds 1 baths858 sq. ft.
$289,900Active2 beds 1 baths858 sq. ft.4120 14th St Nw #b2, WASHINGTON, DC 20011
MLS# DCDC2215564Listed by: COSMOPOLITAN PROPERTIES REAL ESTATE BROKERAGE - New
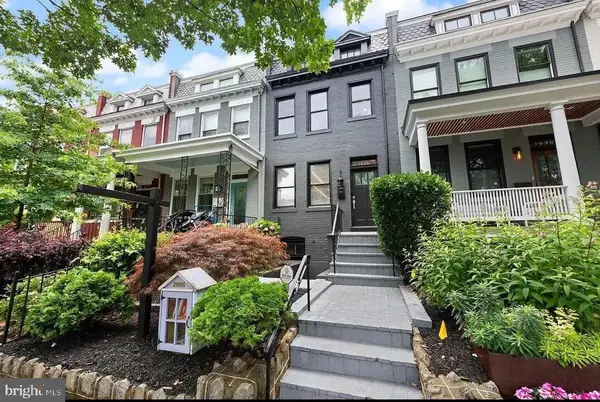 $1,125,000Active4 beds 4 baths1,944 sq. ft.
$1,125,000Active4 beds 4 baths1,944 sq. ft.1934 2nd St Nw, WASHINGTON, DC 20001
MLS# DCDC2215570Listed by: LPT REALTY, LLC - Open Sat, 12 to 2pmNew
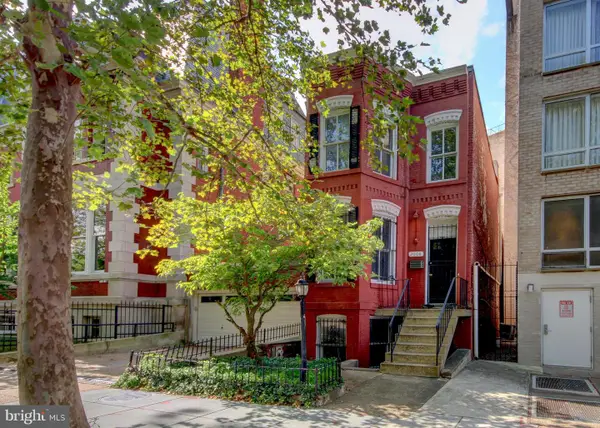 $900,000Active3 beds 2 baths1,780 sq. ft.
$900,000Active3 beds 2 baths1,780 sq. ft.2008 Q St Nw, WASHINGTON, DC 20009
MLS# DCDC2215490Listed by: RLAH @PROPERTIES - New
 $1,789,000Active3 beds 4 baths3,063 sq. ft.
$1,789,000Active3 beds 4 baths3,063 sq. ft.2801 New Mexico Ave Nw #ph7&8, WASHINGTON, DC 20007
MLS# DCDC2215496Listed by: TTR SOTHEBY'S INTERNATIONAL REALTY - Coming Soon
 $899,900Coming Soon3 beds 2 baths
$899,900Coming Soon3 beds 2 baths1528 E E St Se, WASHINGTON, DC 20003
MLS# DCDC2215554Listed by: NETREALTYNOW.COM, LLC
