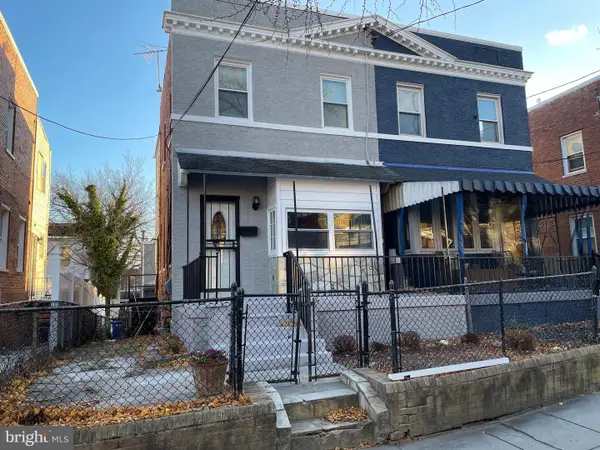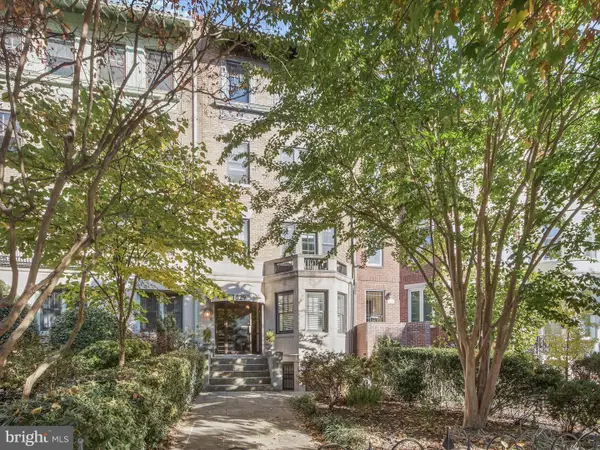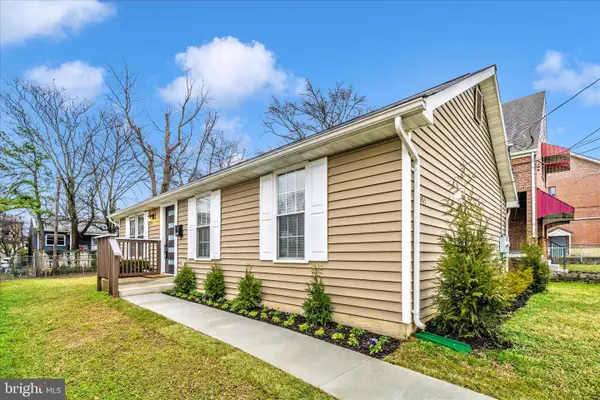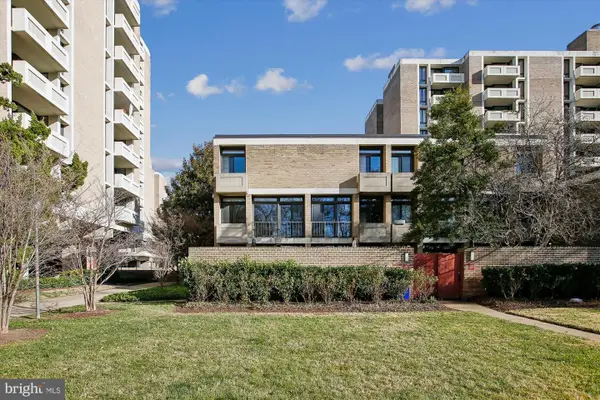1214 Barnaby Ter Se, Washington, DC 20032
Local realty services provided by:Better Homes and Gardens Real Estate Maturo
Listed by: paul j sliwka
Office: central properties, llc,
MLS#:DCDC2201340
Source:BRIGHTMLS
Price summary
- Price:$425,000
- Price per sq. ft.:$208.85
- Monthly HOA dues:$100
About this home
Further Reduction! ! This fully renovated home 🏠 features 4 bedrooms and 2.5 bathrooms and truly has it all! This home is tastefully appointed with ambient and impressive lighting, stunning accent walls, and beautiful color selections throughout. Peace of mind AHS home warranty for an entire year!
The bright white glamorous kitchen boasts stainless steel appliances, granite countertops, and gleaming hardwood floors. Off the kitchen is an eat-in area and/or formal dining area along with a counter-height seating area that comfortably fits four adjoining the family room! Enjoy the large rear deck and a fully fenced-in yard, perfect privacy for entertaining and pets.
Upstairs, you'll find 3 ample-sized bedrooms, including one with a walk-in closet, and a full bath! The luxury renovation features an oversized stone floor and a beautiful full wall-to-ceiling surround shower/tub combination!
The basement is fully finished with gleaming hardwood style floors and includes a FULL-SIZED BEDROOM and a state of the art bathroom with full sized walk in shower! This is by far the nicest renovation in the neighborhood and is just waiting for you to call 1214 Barnaby, HOME!
Plus, enjoy the benefits of both units are BRAND NEW HVAC, mostly new windows and doors, and solar panels that help significantly reduce utility costs! The annual savings of this energy efficient, solar panel powered home are truly a benefit to any purchaser on any budget!! Owner Agent.
Contact an agent
Home facts
- Year built:1978
- Listing ID #:DCDC2201340
- Added:502 day(s) ago
- Updated:December 31, 2025 at 08:44 AM
Rooms and interior
- Bedrooms:4
- Total bathrooms:3
- Full bathrooms:2
- Half bathrooms:1
- Living area:2,035 sq. ft.
Heating and cooling
- Cooling:Central A/C
- Heating:Electric, Forced Air, Heat Pump - Electric BackUp
Structure and exterior
- Roof:Shingle
- Year built:1978
- Building area:2,035 sq. ft.
- Lot area:0.04 Acres
Utilities
- Water:Public
- Sewer:Public Sewer
Finances and disclosures
- Price:$425,000
- Price per sq. ft.:$208.85
- Tax amount:$1,691 (2024)
New listings near 1214 Barnaby Ter Se
- New
 $605,000Active3 beds 2 baths1,490 sq. ft.
$605,000Active3 beds 2 baths1,490 sq. ft.530 Somerset Pl Nw, WASHINGTON, DC 20011
MLS# DCDC2235042Listed by: IVAN BROWN REALTY, INC. - Coming SoonOpen Sat, 12 to 2pm
 $1,450,000Coming Soon3 beds 3 baths
$1,450,000Coming Soon3 beds 3 baths1238 Eton Ct Nw #t17, WASHINGTON, DC 20007
MLS# DCDC2235480Listed by: WASHINGTON FINE PROPERTIES, LLC - New
 $699,000Active2 beds 2 baths1,457 sq. ft.
$699,000Active2 beds 2 baths1,457 sq. ft.1829 16th St Nw #4, WASHINGTON, DC 20009
MLS# DCDC2239172Listed by: EXP REALTY, LLC - New
 $79,999Active2 beds 1 baths787 sq. ft.
$79,999Active2 beds 1 baths787 sq. ft.510 Ridge Rd Se #102, WASHINGTON, DC 20019
MLS# DCDC2239176Listed by: EQUILIBRIUM REALTY, LLC - New
 $415,000Active3 beds 2 baths1,025 sq. ft.
$415,000Active3 beds 2 baths1,025 sq. ft.1015 48th Pl Ne, WASHINGTON, DC 20019
MLS# DCDC2235356Listed by: KELLER WILLIAMS PREFERRED PROPERTIES - New
 $259,900Active2 beds 3 baths1,120 sq. ft.
$259,900Active2 beds 3 baths1,120 sq. ft.1609 Gales St Ne, WASHINGTON, DC 20002
MLS# DCDC2235596Listed by: LONG & FOSTER REAL ESTATE, INC. - New
 $64,999Active1 beds 1 baths624 sq. ft.
$64,999Active1 beds 1 baths624 sq. ft.428 Ridge Rd Se #205, WASHINGTON, DC 20019
MLS# DCDC2239078Listed by: EQUILIBRIUM REALTY, LLC - Coming Soon
 $985,000Coming Soon2 beds 3 baths
$985,000Coming Soon2 beds 3 baths431 N St Sw, WASHINGTON, DC 20024
MLS# DCDC2234466Listed by: KELLER WILLIAMS CAPITAL PROPERTIES - New
 $624,900Active4 beds -- baths3,360 sq. ft.
$624,900Active4 beds -- baths3,360 sq. ft.1620 17th Pl Se, WASHINGTON, DC 20020
MLS# DCDC2230944Listed by: EXP REALTY, LLC - New
 $995,000Active2 beds 2 baths1,381 sq. ft.
$995,000Active2 beds 2 baths1,381 sq. ft.700 New Hampshire Ave Nw #519, WASHINGTON, DC 20037
MLS# DCDC2234472Listed by: WINSTON REAL ESTATE, INC.
