- BHGRE®
- District of Columbia
- Washington
- 1218 G St Se
1218 G St Se, Washington, DC 20003
Local realty services provided by:Better Homes and Gardens Real Estate Community Realty
1218 G St Se,Washington, DC 20003
$875,000
- 3 Beds
- 2 Baths
- 1,486 sq. ft.
- Townhouse
- Pending
Listed by: joel s nelson
Office: keller williams capital properties
MLS#:DCDC2228240
Source:BRIGHTMLS
Price summary
- Price:$875,000
- Price per sq. ft.:$588.83
About this home
STAINED GLASS AND SPECIAL SPACES. SEMI-DETACHED on the SUNNY SIDE of the Street! Just steps from Barracks Row , two Metro stations, and Watkins Rec this hidden one-way block of G Street offers quintessential Capitol Hill convenience. Built in 1890, the home’s ornate brick façade and glass details glow with historic character and South-facing sunshine, while inside an open layout blends timeless style with modern comfort. The living room’s neoclassical fireplace and bay windows lead to soaring dining and kitchen spaces — granite counters, abundant cabinetry, and French doors to a private patio of Travertine marble, framed by wisteria and a shaded pergola. Upstairs, two bedrooms front and back, while the third (middle) bedroom is currently configured as a skylit central den . Renovated bath with classic subway tile, plentiful closets, and smart space-saving laundry under the stairs.
Heritage, harmony, an easy stroll to the best of the Hill — welcome home to G Street. Visit the open house SATURDAY from 1:00-3:00PM. Call for a private tour TODAY!
Contact an agent
Home facts
- Year built:1890
- Listing ID #:DCDC2228240
- Added:92 day(s) ago
- Updated:January 31, 2026 at 08:57 AM
Rooms and interior
- Bedrooms:3
- Total bathrooms:2
- Full bathrooms:1
- Half bathrooms:1
- Living area:1,486 sq. ft.
Heating and cooling
- Cooling:Central A/C
- Heating:Electric, Forced Air
Structure and exterior
- Roof:Rubber
- Year built:1890
- Building area:1,486 sq. ft.
- Lot area:0.02 Acres
Schools
- Elementary school:SHIRLEY CHISHOLM
Utilities
- Water:Public
- Sewer:Public Sewer
Finances and disclosures
- Price:$875,000
- Price per sq. ft.:$588.83
- Tax amount:$7,960 (2025)
New listings near 1218 G St Se
- New
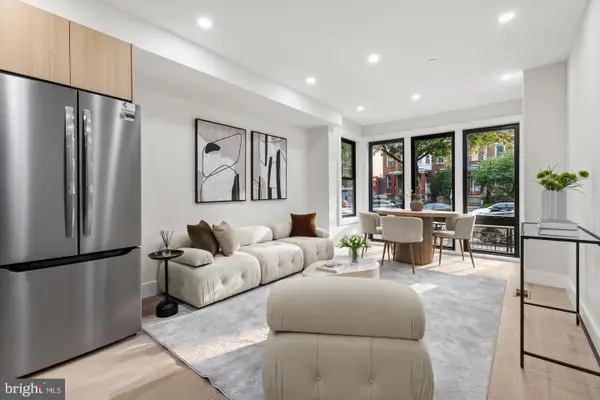 $570,000Active2 beds 2 baths950 sq. ft.
$570,000Active2 beds 2 baths950 sq. ft.3923 14th St Nw #2, WASHINGTON, DC 20011
MLS# DCDC2243832Listed by: FATHOM REALTY MD, LLC - New
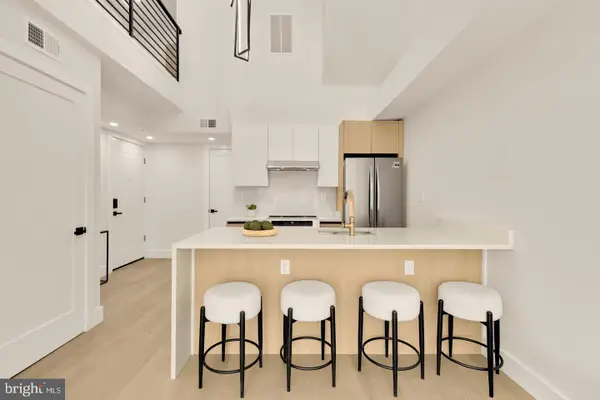 $570,000Active2 beds 3 baths950 sq. ft.
$570,000Active2 beds 3 baths950 sq. ft.3923 14th St Nw #5, WASHINGTON, DC 20011
MLS# DCDC2243836Listed by: FATHOM REALTY MD, LLC - New
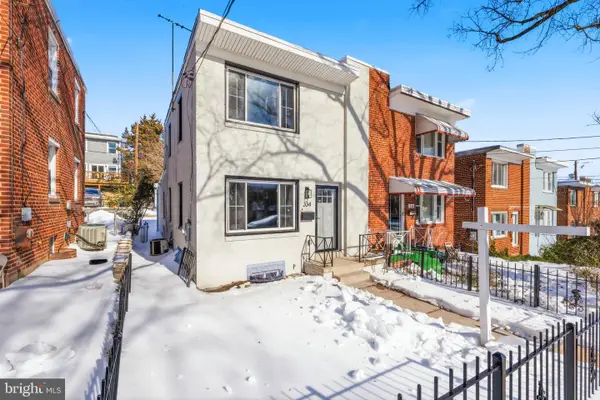 $579,999Active3 beds 3 baths1,581 sq. ft.
$579,999Active3 beds 3 baths1,581 sq. ft.334 Nicholson St Ne, WASHINGTON, DC 20011
MLS# DCDC2241478Listed by: BENNETT REALTY SOLUTIONS - Coming Soon
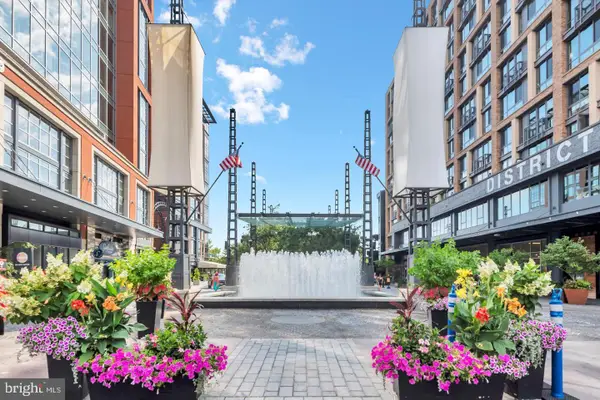 $590,000Coming Soon2 beds 2 baths
$590,000Coming Soon2 beds 2 baths355 I St Sw #501, WASHINGTON, DC 20024
MLS# DCDC2243010Listed by: CENTURY 21 NEW MILLENNIUM - Coming Soon
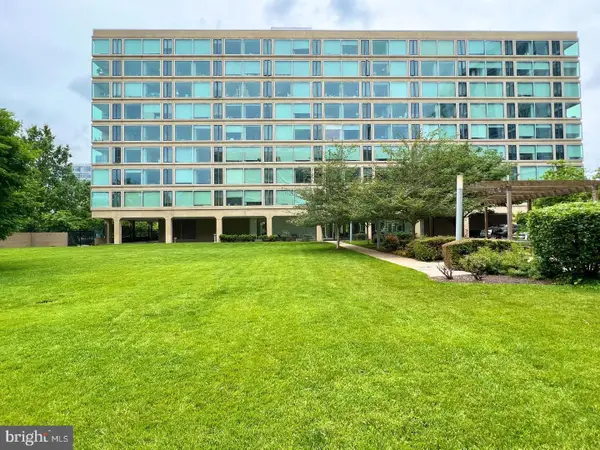 $329,900Coming Soon1 beds 1 baths
$329,900Coming Soon1 beds 1 baths1101 3rd St Sw #610, WASHINGTON, DC 20024
MLS# DCDC2235768Listed by: SAMSON PROPERTIES - Coming Soon
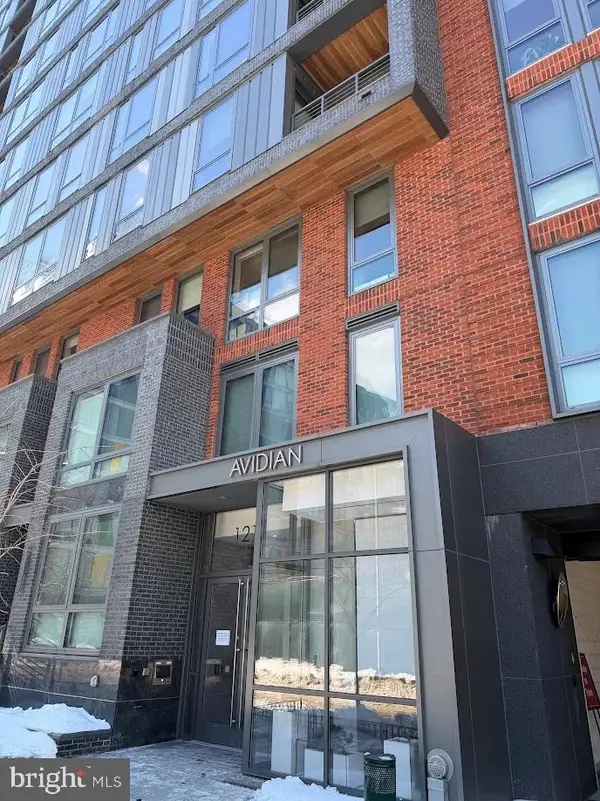 $309,000Coming Soon-- beds 1 baths
$309,000Coming Soon-- beds 1 baths1211 Van St Se #404, WASHINGTON, DC 20003
MLS# DCDC2242236Listed by: EXP REALTY, LLC - Coming Soon
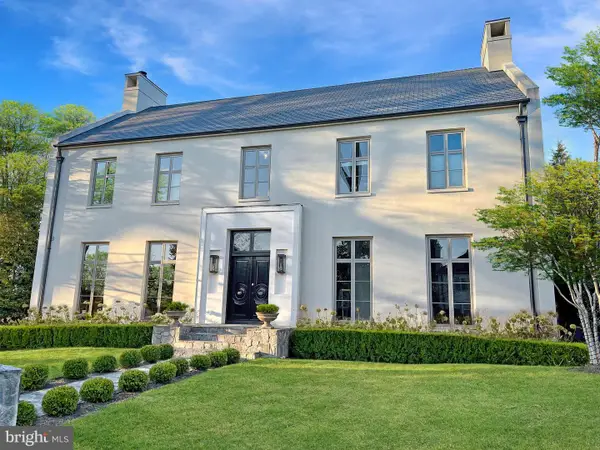 $5,950,000Coming Soon7 beds 9 baths
$5,950,000Coming Soon7 beds 9 baths4929 Lowell St Nw, WASHINGTON, DC 20016
MLS# DCDC2243734Listed by: TTR SOTHEBY'S INTERNATIONAL REALTY - New
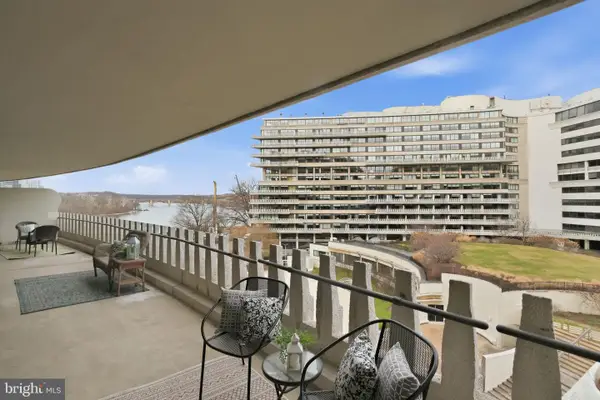 $810,000Active1 beds 2 baths1,350 sq. ft.
$810,000Active1 beds 2 baths1,350 sq. ft.700 New Hampshire Ave Nw #609, WASHINGTON, DC 20037
MLS# DCDC2243808Listed by: RE/MAX REALTY SERVICES - New
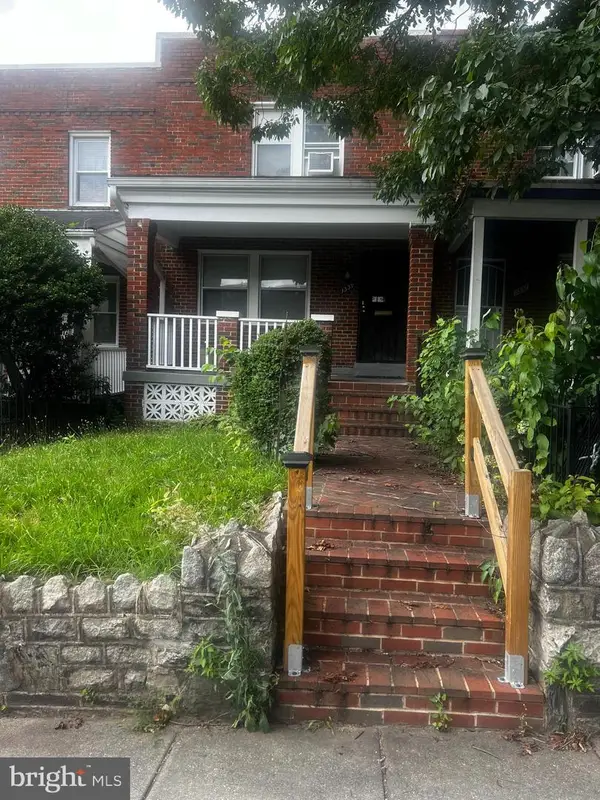 $529,500Active3 beds 2 baths1,570 sq. ft.
$529,500Active3 beds 2 baths1,570 sq. ft.1339 Queen St Ne, WASHINGTON, DC 20002
MLS# DCDC2243816Listed by: RE/MAX REALTY GROUP - New
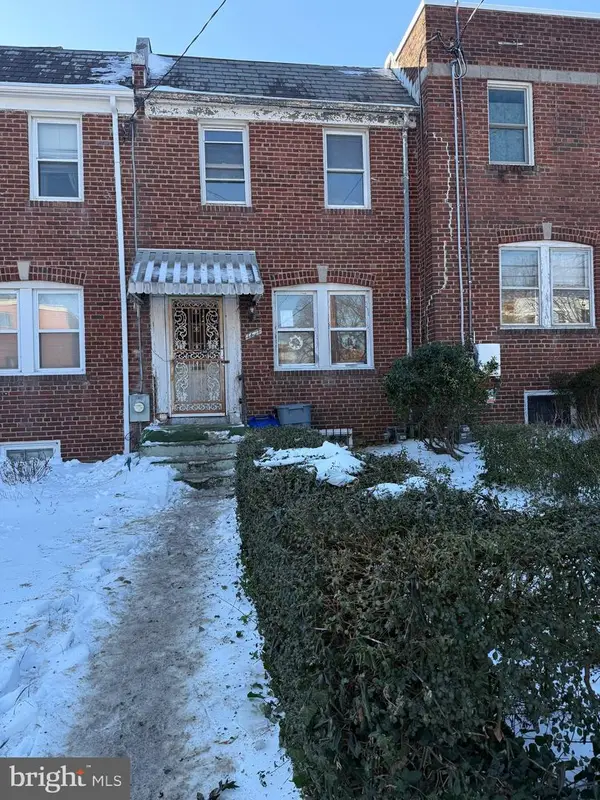 $220,000Active2 beds 1 baths1,188 sq. ft.
$220,000Active2 beds 1 baths1,188 sq. ft.1447 Bangor St Se, WASHINGTON, DC 20020
MLS# DCDC2243802Listed by: RLAH @PROPERTIES

