1219 29th St Nw, Washington, DC 20007
Local realty services provided by:Better Homes and Gardens Real Estate Maturo
1219 29th St Nw,Washington, DC 20007
$3,600,000
- 4 Beds
- 4 Baths
- - sq. ft.
- Townhouse
- Sold
Listed by: liz dangio, nancy w taylor bubes
Office: washington fine properties, llc.
MLS#:DCDC2217192
Source:BRIGHTMLS
Sorry, we are unable to map this address
Price summary
- Price:$3,600,000
About this home
IMMACULATE NEW RENOVATION IN GEORGETOWN’S EAST VILLAGE! Welcome to 1219 29th Street, where every inch of this residence has been rebuilt to perfection by RG Custom Builders and finished with bespoke interior design by Edith Gregson Interiors. This exquisite custom-built 4 Bedroom, 3.5 Bath home spans nearly 3,500 SQFT across 3 stories of open living space flooded with an abundance of natural light and luxury finishes. Step inside to discover the expansive ceilings, custom arched doorways, crown molding, White Oak hardwood floors, designer lighting, gourmet Kitchen with custom Taj Mahal Honed Quartzite Kitchen counters and backsplash, Shiloh Inset custom cabinetry, and top-of-the-line Wolf & SubZero Kitchen appliance package. The Main Level features an open floorplan offering a gracious formal Living Room with gas fireplace and restored mantel with marble hearth and marble inset. The Main Level also features a luxury Kitchen, Dining area overlooking the deep rear gardens, and Powder Room finished with custom honed granite vanity and Schumacher designer wall-coverings. The Upper Level features the Primary Suite, 2 additional Bedrooms, a second Bathroom and convenient Laundry Room. The Lower-Level presents versatile possibilities with a Guest Suite offering a gracious Bedroom and Full Bathroom, second Laundry Room, and a spacious second Living/Family Room complete with wet bar, beverage cooler and ample storage. Retreat outdoors to your very own, serene private garden with hardscape patio – the perfect oasis for entertaining or relaxing after a long day. This meticulously upgraded residence has been thoughtfully redesigned for modern living while honoring its Georgetown heritage.
Contact an agent
Home facts
- Year built:1865
- Listing ID #:DCDC2217192
- Added:132 day(s) ago
- Updated:January 12, 2026 at 10:44 PM
Rooms and interior
- Bedrooms:4
- Total bathrooms:4
- Full bathrooms:3
- Half bathrooms:1
Heating and cooling
- Cooling:Central A/C
- Heating:Electric, Forced Air, Natural Gas
Structure and exterior
- Year built:1865
Schools
- High school:WILSON SENIOR
- Middle school:HARDY
Utilities
- Water:Public
- Sewer:Public Sewer
Finances and disclosures
- Price:$3,600,000
- Tax amount:$17,872 (2024)
New listings near 1219 29th St Nw
- Coming Soon
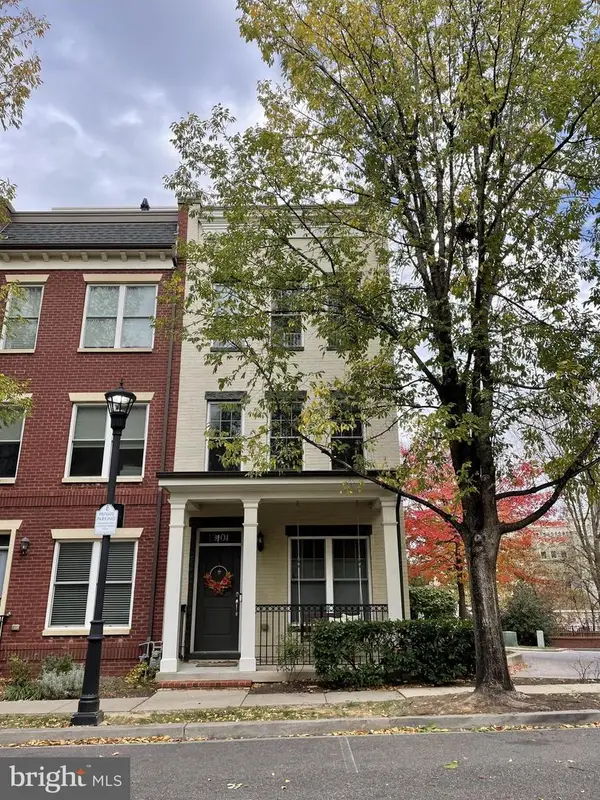 $875,000Coming Soon4 beds 4 baths
$875,000Coming Soon4 beds 4 baths3101 Chancellor's Way Ne, WASHINGTON, DC 20017
MLS# DCDC2231968Listed by: COMPASS - New
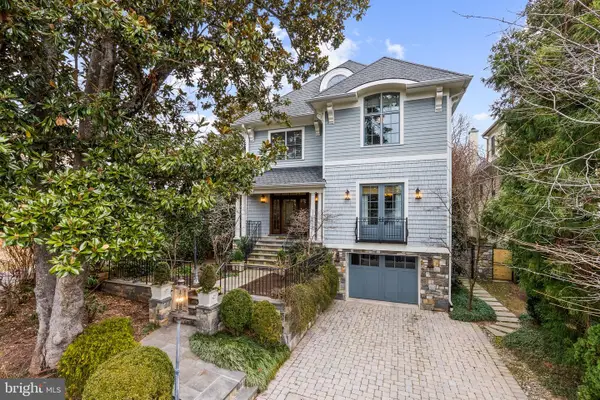 $3,750,000Active7 beds 8 baths8,143 sq. ft.
$3,750,000Active7 beds 8 baths8,143 sq. ft.2215 King Pl Nw, WASHINGTON, DC 20007
MLS# DCDC2241030Listed by: TTR SOTHEBY'S INTERNATIONAL REALTY - Open Sat, 1 to 3pmNew
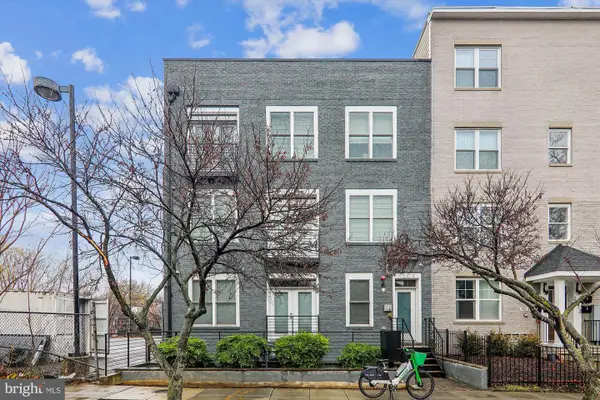 $369,000Active1 beds 2 baths593 sq. ft.
$369,000Active1 beds 2 baths593 sq. ft.1508 F St Ne #3, WASHINGTON, DC 20002
MLS# DCDC2239450Listed by: LONG & FOSTER REAL ESTATE, INC. - New
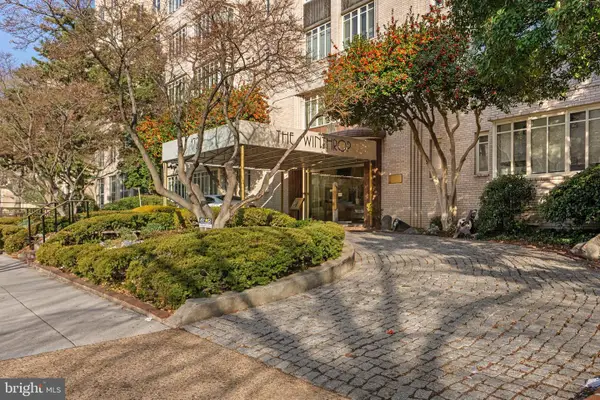 $324,900Active1 beds 1 baths775 sq. ft.
$324,900Active1 beds 1 baths775 sq. ft.1727 Massachusetts Ave Nw #502, WASHINGTON, DC 20036
MLS# DCDC2240838Listed by: BERKSHIRE HATHAWAY HOMESERVICES PENFED REALTY - Coming Soon
 $350,000Coming Soon1 beds 1 baths
$350,000Coming Soon1 beds 1 baths1245 13th St Nw #208, WASHINGTON, DC 20005
MLS# DCDC2240984Listed by: TTR SOTHEBY'S INTERNATIONAL REALTY - New
 $2,550,000Active4 beds -- baths4,866 sq. ft.
$2,550,000Active4 beds -- baths4,866 sq. ft.1302 Pennsylvania Ave Se, WASHINGTON, DC 20003
MLS# DCDC2241044Listed by: RE/MAX ALLEGIANCE - New
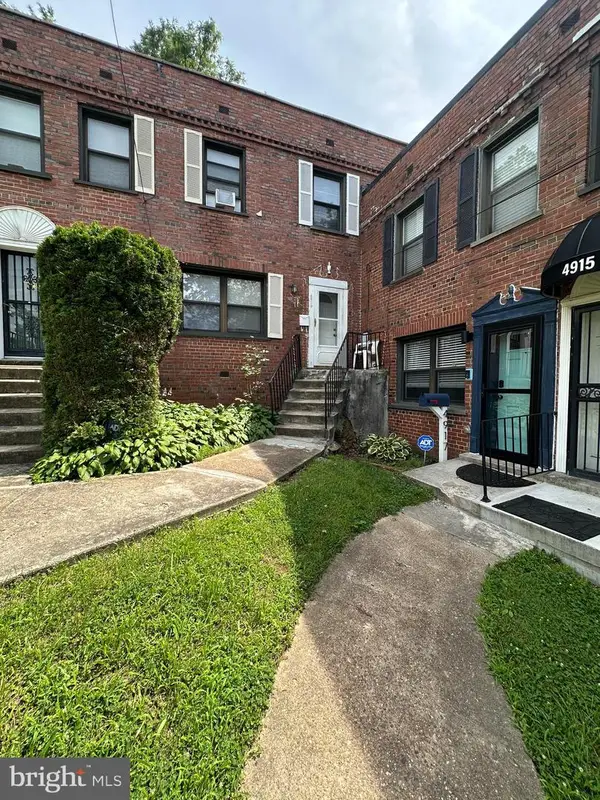 $220,000Active2 beds 1 baths1,102 sq. ft.
$220,000Active2 beds 1 baths1,102 sq. ft.4919 Sheriff Rd Ne, WASHINGTON, DC 20019
MLS# DCDC2241046Listed by: RLAH @PROPERTIES - New
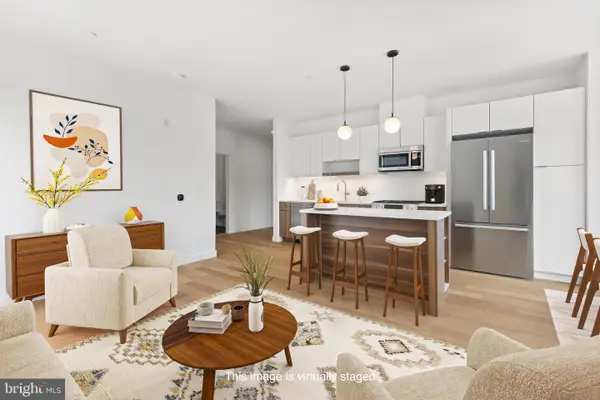 $519,900Active1 beds 1 baths822 sq. ft.
$519,900Active1 beds 1 baths822 sq. ft.7175 12th St Nw #621, WASHINGTON, DC 20011
MLS# DCDC2241066Listed by: URBAN PACE POLARIS, INC. - Coming SoonOpen Sat, 12 to 2pm
 $689,000Coming Soon3 beds 2 baths
$689,000Coming Soon3 beds 2 baths5120 7th St Nw, WASHINGTON, DC 20011
MLS# DCDC2241072Listed by: RLAH @PROPERTIES - New
 $419,900Active1 beds 1 baths531 sq. ft.
$419,900Active1 beds 1 baths531 sq. ft.7175 12th St Nw #607, WASHINGTON, DC 20011
MLS# DCDC2241088Listed by: URBAN PACE POLARIS, INC.
