1223 O St Nw, WASHINGTON, DC 20005
Local realty services provided by:Better Homes and Gardens Real Estate Premier
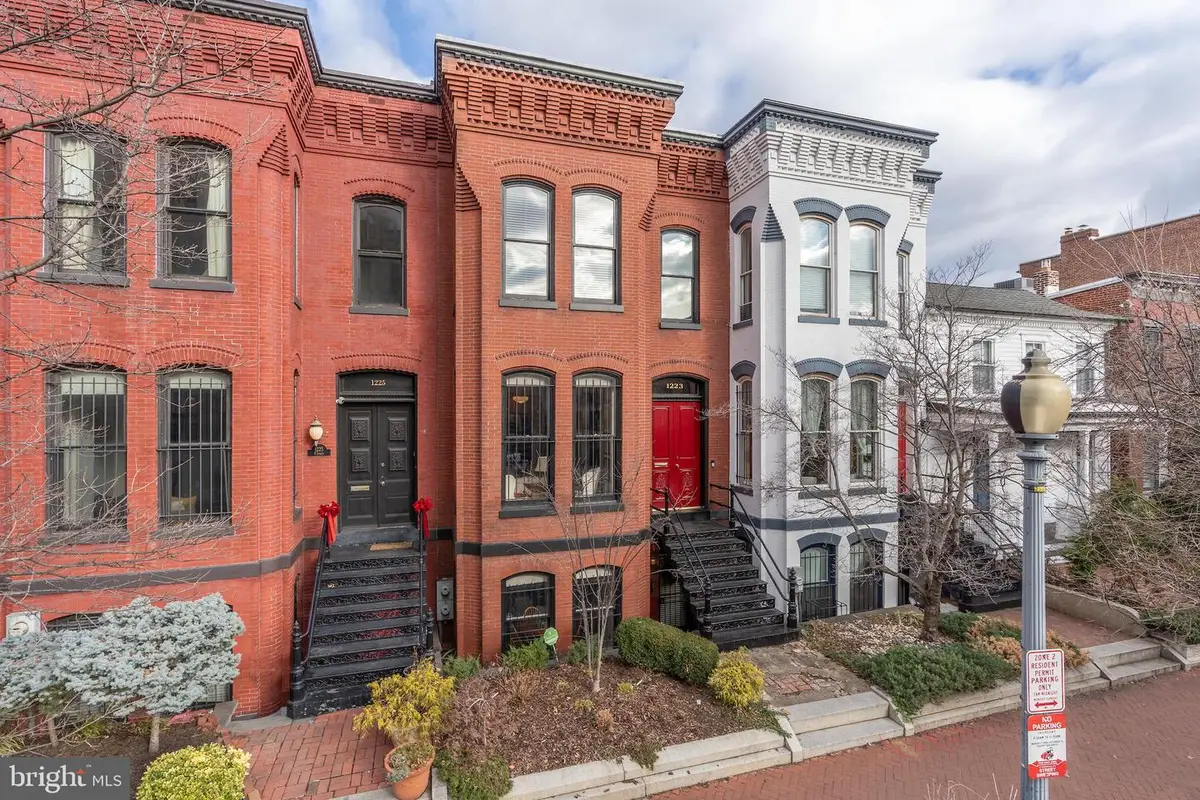
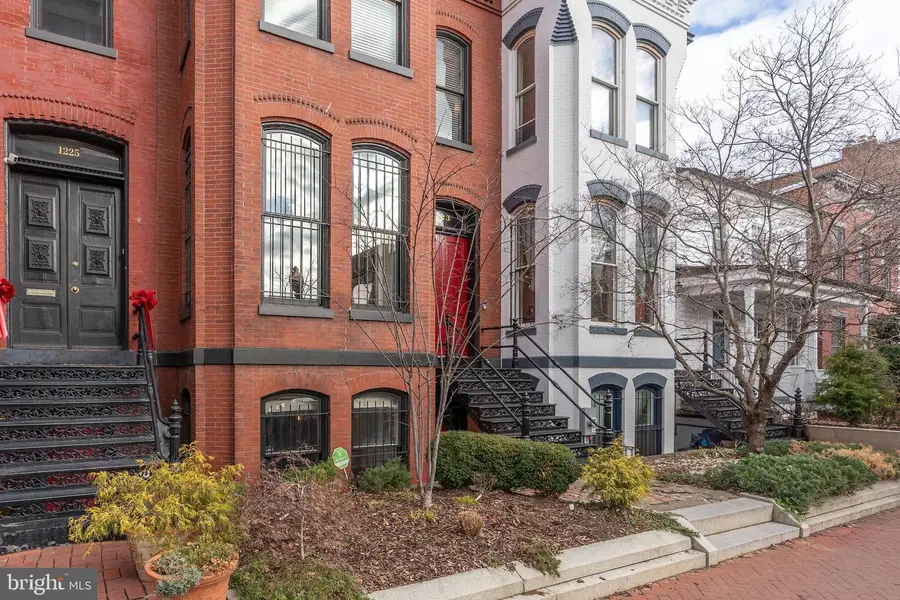
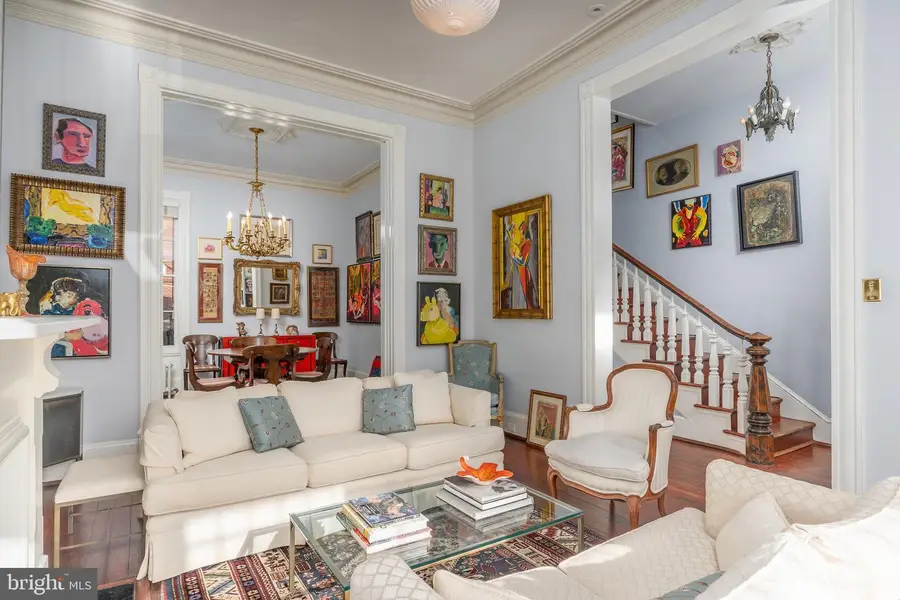
1223 O St Nw,WASHINGTON, DC 20005
$1,595,000
- 4 Beds
- 4 Baths
- 2,769 sq. ft.
- Townhouse
- Active
Upcoming open houses
- Sat, Aug 1612:00 pm - 02:00 pm
Listed by:justin kitsch
Office:ttr sotheby's international realty
MLS#:DCDC2196782
Source:BRIGHTMLS
Price summary
- Price:$1,595,000
- Price per sq. ft.:$576.02
About this home
Welcome to 1223 O St NW, a classic restored south-facing Victorian with original hardwood flooring, multiple decorative fireplaces, functioning pocket doors, high ceilings, and large crown moldings. Thoughtfully renovated by its current owners for showcasing art & collectibles, the main floor of this graceful townhouse features a renovated eat-in kitchen with ample storage, a stylish half bath, large closet and washer/dryer. Upstairs, a spa-like full bathroom was added off the primary bedroom (currently used as a study), making the main house 3BR, 2.5BA. The lower level is a large 1BR/1BA apartment with Certificate of Occupancy (C of O), with the current tenant paying $2,150/month. The home also comes with a secured garage parking space located across the street. Together, this impressive 4BR, 3.5BA + parking offering is perfectly located off of Logan Circle, which includes its lovely and friendly gardens to relax & walk your dogs; just steps to grocery stores, restaurants, cafes, shopping, theatres, entertainment, and more!
Contact an agent
Home facts
- Year built:1890
- Listing Id #:DCDC2196782
- Added:106 day(s) ago
- Updated:August 14, 2025 at 01:41 PM
Rooms and interior
- Bedrooms:4
- Total bathrooms:4
- Full bathrooms:3
- Half bathrooms:1
- Living area:2,769 sq. ft.
Heating and cooling
- Cooling:Central A/C
- Heating:Natural Gas, Radiator
Structure and exterior
- Year built:1890
- Building area:2,769 sq. ft.
- Lot area:0.02 Acres
Schools
- High school:CARDOZO EDUCATION CAMPUS
- Elementary school:THOMSON
Utilities
- Water:Public
- Sewer:Public Sewer
Finances and disclosures
- Price:$1,595,000
- Price per sq. ft.:$576.02
- Tax amount:$9,989 (2024)
New listings near 1223 O St Nw
- New
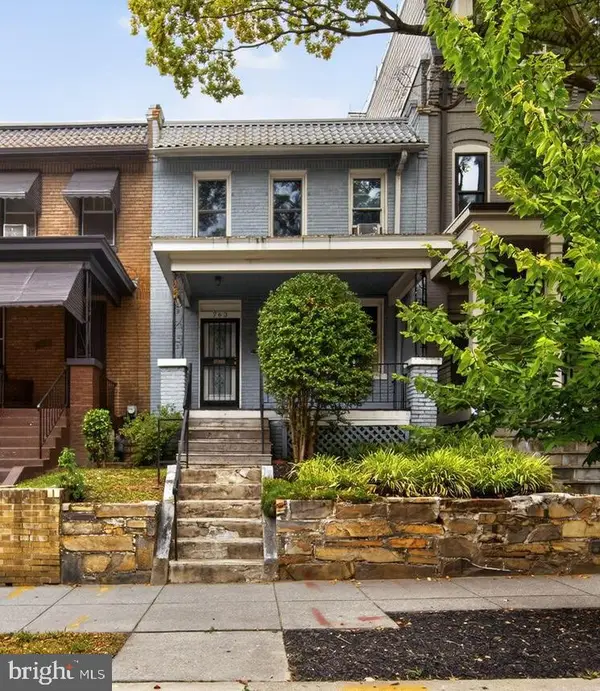 $625,000Active3 beds 1 baths2,100 sq. ft.
$625,000Active3 beds 1 baths2,100 sq. ft.763 Kenyon St Nw, WASHINGTON, DC 20010
MLS# DCDC2215484Listed by: COMPASS - Open Sat, 12 to 2pmNew
 $1,465,000Active4 beds 4 baths2,898 sq. ft.
$1,465,000Active4 beds 4 baths2,898 sq. ft.4501 Western Ave Nw, WASHINGTON, DC 20016
MLS# DCDC2215510Listed by: COMPASS - Open Sat, 12 to 2pmNew
 $849,000Active4 beds 4 baths1,968 sq. ft.
$849,000Active4 beds 4 baths1,968 sq. ft.235 Ascot Pl Ne, WASHINGTON, DC 20002
MLS# DCDC2215290Listed by: KELLER WILLIAMS PREFERRED PROPERTIES - Open Sat, 2 to 4pmNew
 $1,299,999Active4 beds 2 baths3,269 sq. ft.
$1,299,999Active4 beds 2 baths3,269 sq. ft.2729 Ontario Rd Nw, WASHINGTON, DC 20009
MLS# DCDC2215330Listed by: LONG & FOSTER REAL ESTATE, INC. - New
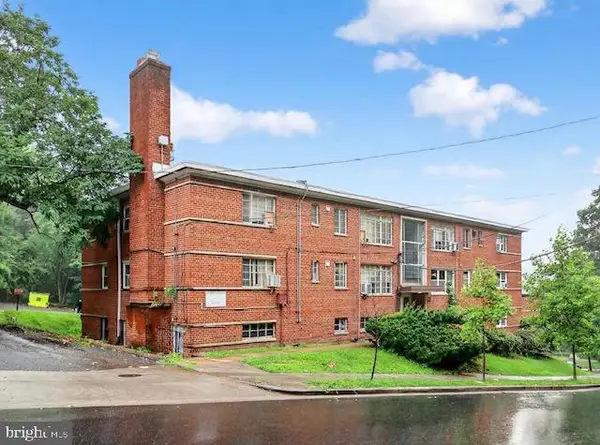 $85,000Active2 beds 1 baths868 sq. ft.
$85,000Active2 beds 1 baths868 sq. ft.2321 Altamont Pl Se #102, WASHINGTON, DC 20020
MLS# DCDC2215378Listed by: LONG & FOSTER REAL ESTATE, INC. - Coming Soon
 $225,000Coming Soon-- beds 1 baths
$225,000Coming Soon-- beds 1 baths1840 Mintwood Pl Nw #102, WASHINGTON, DC 20009
MLS# DCDC2215410Listed by: TTR SOTHEBY'S INTERNATIONAL REALTY - New
 $489,000Active3 beds 1 baths928 sq. ft.
$489,000Active3 beds 1 baths928 sq. ft.448 Delafield Pl Nw, WASHINGTON, DC 20011
MLS# DCDC2215512Listed by: AEGIS REALTY COMPANY, LLC - New
 $569,000Active4 beds 4 baths2,674 sq. ft.
$569,000Active4 beds 4 baths2,674 sq. ft.1702 25th St Se, WASHINGTON, DC 20020
MLS# DCDC2208914Listed by: COMPASS - Open Sun, 2 to 4pmNew
 $5,750,000Active6 beds 6 baths6,411 sq. ft.
$5,750,000Active6 beds 6 baths6,411 sq. ft.2800 32nd St Nw, WASHINGTON, DC 20008
MLS# DCDC2214284Listed by: COMPASS - Open Sun, 1 to 3pmNew
 $665,000Active2 beds 2 baths1,021 sq. ft.
$665,000Active2 beds 2 baths1,021 sq. ft.781 Columbia Rd Nw #1, WASHINGTON, DC 20001
MLS# DCDC2214720Listed by: COMPASS
