1227 Wylie St Ne, Washington, DC 20002
Local realty services provided by:Better Homes and Gardens Real Estate GSA Realty
1227 Wylie St Ne,Washington, DC 20002
$570,000
- - Beds
- - Baths
- 810 sq. ft.
- Townhouse
- Active
Upcoming open houses
- Sat, Feb 1401:00 pm - 03:00 pm
Listed by: amanda s hursen, timothy michael hursen jr.
Office: rlah @properties
MLS#:DCDC2222538
Source:BRIGHTMLS
Price summary
- Price:$570,000
- Price per sq. ft.:$703.7
About this home
Open Saturday February 14th from 1 to 3 pm! Bring all offers. Great starter home or investment property. Welcome to this charming Federal-style two-level townhome just one block from the vibrant H Street Corridor! Blending classic character with thoughtful modern updates.
The open floor plan on the main level provides flexible living and dining areas with a bold pop of colorful wallpaper and exposed brick accents. The updated kitchen features stainless steel appliances, granite countertops, and crisp white cabinetry. A new storm door with built in doggy door leads to your private, fully fenced back patio—ideal for morning coffee, grilling, or dining al fresco. Upstairs, find two spacious bedrooms and an updated full bath.
Tucked on one of the H St corridor's most beloved one-way blocks, you’ll enjoy unbeatable proximity to Whole Foods, Trader Joe’s, Atlas Performing Arts Center, and an endless lineup of award-winning restaurants and cocktail lounges. The H Street Trolley provides easy access to Union Station and downtown DC. You'll be living in a community where neighbors regularly gather to pick up trash, take turns hosting breakfasts, and help each other out with getting packages, contractors, etc.
Rare opportunity to own with no condo fees—perfect for first-time buyers, investors or anyone seeking a quiet retreat in the heart of Northeast D.C.
Contact an agent
Home facts
- Year built:1964
- Listing ID #:DCDC2222538
- Added:154 day(s) ago
- Updated:February 14, 2026 at 05:36 AM
Rooms and interior
- Living area:810 sq. ft.
Heating and cooling
- Cooling:Central A/C
- Heating:Forced Air, Natural Gas
Structure and exterior
- Year built:1964
- Building area:810 sq. ft.
- Lot area:0.02 Acres
Schools
- High school:DUNBAR SENIOR
Utilities
- Water:Public
- Sewer:Public Sewer
Finances and disclosures
- Price:$570,000
- Price per sq. ft.:$703.7
- Tax amount:$4,384 (2024)
New listings near 1227 Wylie St Ne
- New
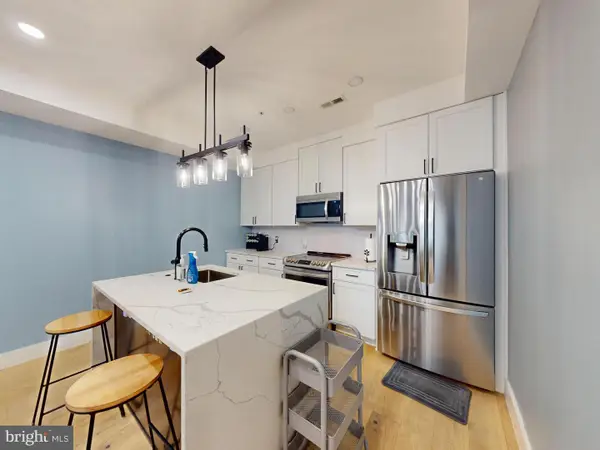 $399,999Active1 beds 2 baths528 sq. ft.
$399,999Active1 beds 2 baths528 sq. ft.927 Kennedy St Nw #303, WASHINGTON, DC 20011
MLS# DCDC2245340Listed by: RE/MAX GALAXY - Coming Soon
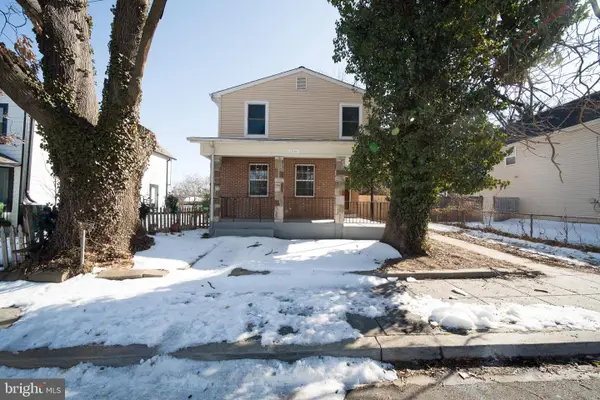 $499,999Coming Soon4 beds 3 baths
$499,999Coming Soon4 beds 3 baths1061 48th Pl Ne, WASHINGTON, DC 20019
MLS# DCDC2245820Listed by: COMPASS - New
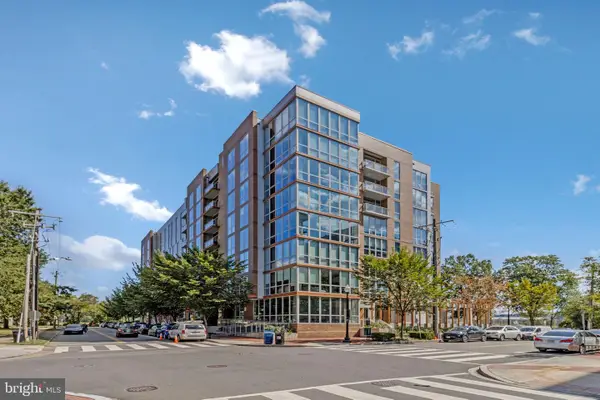 $1,420,000Active2 beds 3 baths1,356 sq. ft.
$1,420,000Active2 beds 3 baths1,356 sq. ft.88 V St Sw #801, WASHINGTON, DC 20024
MLS# DCDC2245824Listed by: MID ATLANTIC REAL ESTATE PROFESSIONALS, LLC. - New
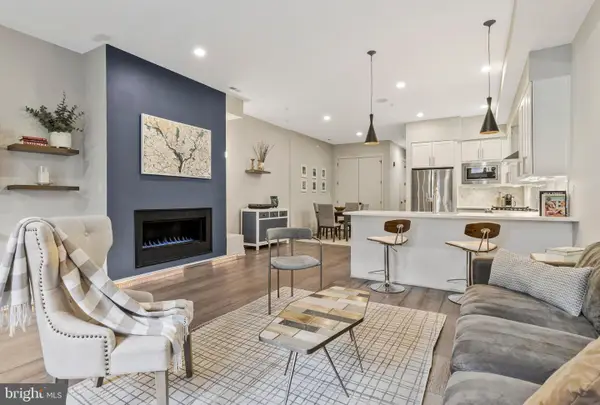 $650,000Active2 beds 3 baths1,324 sq. ft.
$650,000Active2 beds 3 baths1,324 sq. ft.3217 Warder St Nw #1, WASHINGTON, DC 20010
MLS# DCDC2244972Listed by: LONG & FOSTER REAL ESTATE, INC. - Open Sun, 1 to 4pmNew
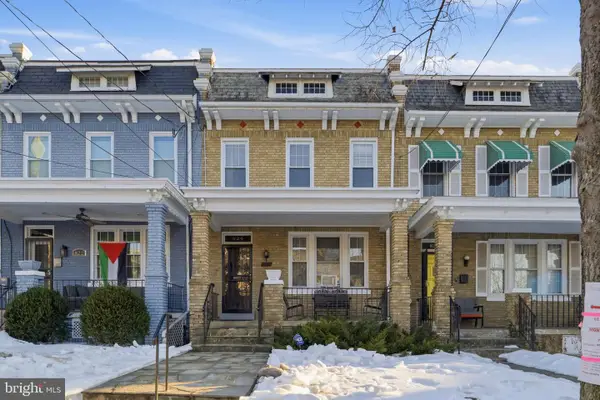 $625,000Active3 beds 2 baths1,630 sq. ft.
$625,000Active3 beds 2 baths1,630 sq. ft.824 Emerson St Nw, WASHINGTON, DC 20011
MLS# DCDC2245688Listed by: COMPASS - Coming Soon
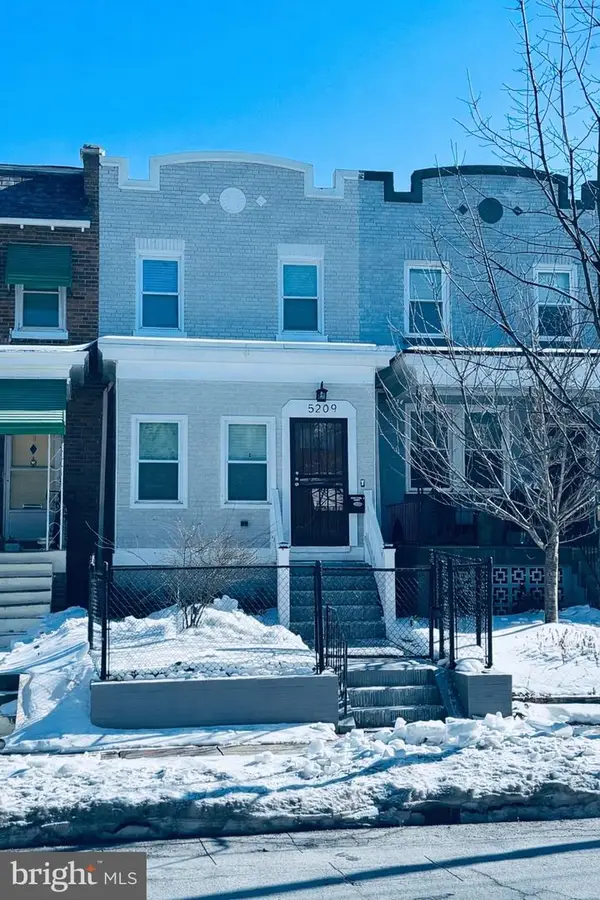 $670,000Coming Soon3 beds 4 baths
$670,000Coming Soon3 beds 4 baths5209 5th St Nw, WASHINGTON, DC 20011
MLS# DCDC2244892Listed by: SAMSON PROPERTIES - Open Sun, 12 to 2pmNew
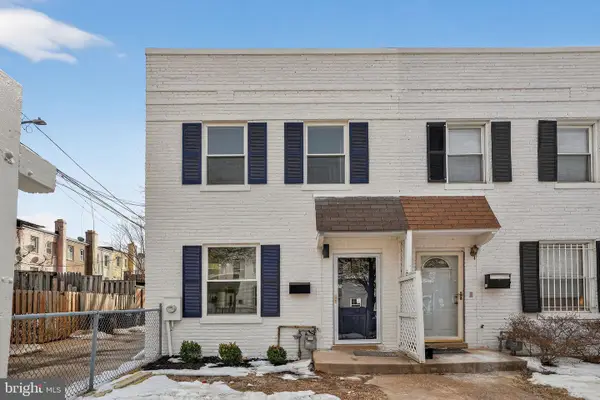 $550,000Active3 beds 3 baths1,120 sq. ft.
$550,000Active3 beds 3 baths1,120 sq. ft.777 18th St Ne, WASHINGTON, DC 20002
MLS# DCDC2241616Listed by: COMPASS - Coming Soon
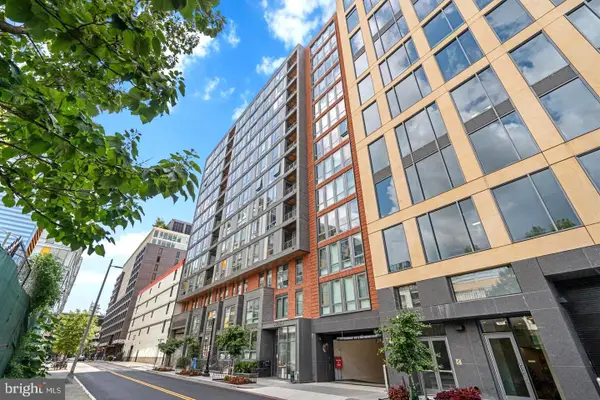 $589,900Coming Soon1 beds 2 baths
$589,900Coming Soon1 beds 2 baths1211 Van St Se #1313, WASHINGTON, DC 20003
MLS# DCDC2243600Listed by: SAMSON PROPERTIES - Coming Soon
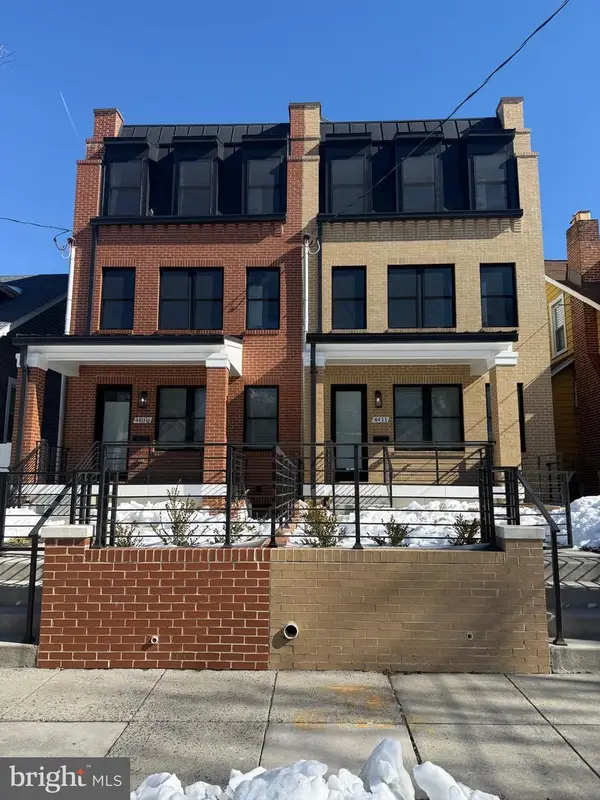 $1,399,000Coming Soon5 beds 6 baths
$1,399,000Coming Soon5 beds 6 baths4411 1/2 Illinois Ave Nw, WASHINGTON, DC 20011
MLS# DCDC2245012Listed by: CENTURY 21 REDWOOD REALTY - Coming Soon
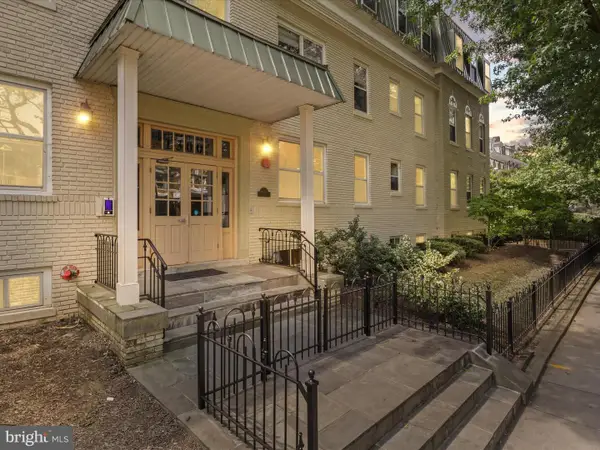 $424,000Coming Soon2 beds 2 baths
$424,000Coming Soon2 beds 2 baths1300 Taylor St Nw #4, WASHINGTON, DC 20011
MLS# DCDC2245074Listed by: CENTURY 21 NEW MILLENNIUM

