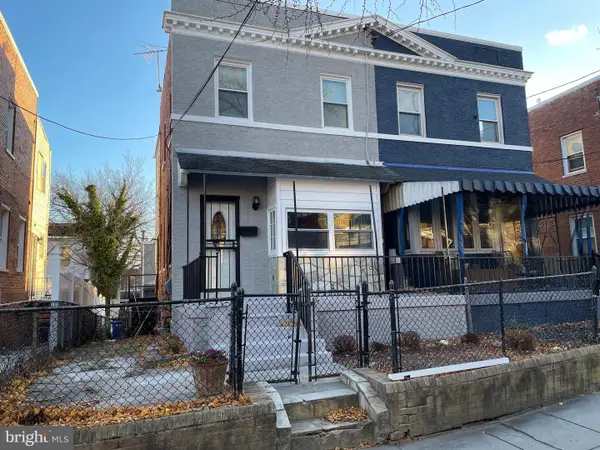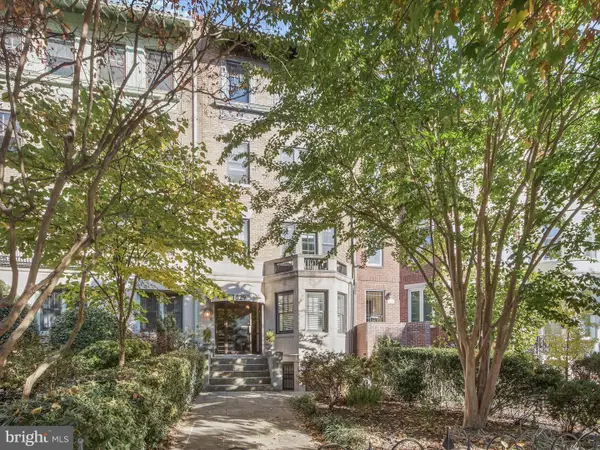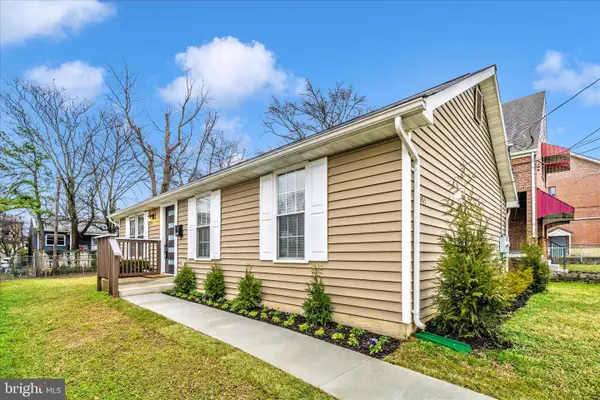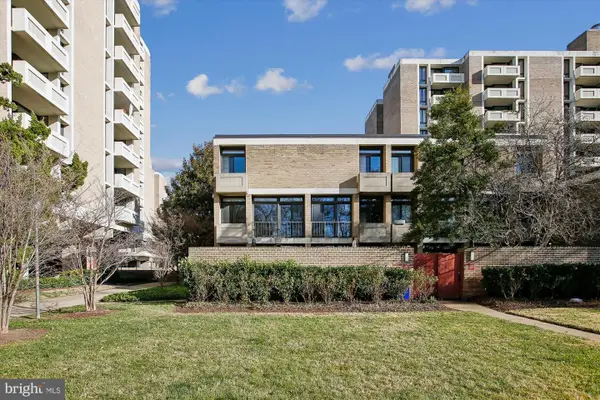1234 Monroe St Ne, Washington, DC 20017
Local realty services provided by:Better Homes and Gardens Real Estate GSA Realty
1234 Monroe St Ne,Washington, DC 20017
$1,425,000
- 3 Beds
- - Baths
- 6,642 sq. ft.
- Multi-family
- Pending
Listed by: kenn b blagburn
Office: dc real property,llc
MLS#:DCDC2224174
Source:BRIGHTMLS
Price summary
- Price:$1,425,000
- Price per sq. ft.:$214.54
About this home
FOR SALE – 1234 Monroe Street N.E., Washington, DC
Open House 5/25/25 1PM-4PM
Historic and expansive offering once part of the Colonel Brooks estate and a former dormitory for the Sisters of Charity attending Catholic University, is a true gem in the heart of Brookland. Perched gracefully atop a hill on one of the neighborhood’s most prestigious blocks, this elegant residence offers over 6,642 square feet of living space on a 7,500 square foot lot, complete with off-street parking for five vehicles.
Property Features:
6 bedrooms, 5 bathrooms
2 dedicated home offices
Expansive open-concept kitchen
Fully finished attic space
Front and back staircases
Lower-level 2-bedroom + den apartment with private entrance and separate metering — ideal for rental income, in-laws, or professional use
Lush landscaped garden filled with vibrant plants and mature trees — a peaceful retreat for entertaining or unwinding
Incredible Live-Work Potential
With its size, layout, and separate apartment, this home is perfect for those seeking a flexible live/work lifestyle. Whether you’re an entrepreneur, therapist, artist, or remote professional, there’s ample room for a home office, studio, or client space — while still enjoying the comfort and privacy of a luxurious residence.
Short-Term Rental & Micro-Hotel Opportunity
This residence is also an exceptional candidate for short-term rentals or a boutique hospitality concept. Its unique character, history, and strategic location near transit and universities position it well for:
Airbnb/VRBO hosting (whole-home or multi-unit model)
Corporate housing or executive stays
Boutique guesthouse or micro-hotel for university visitors, tourists, and event attendees
Hybrid owner-hosting model that balances income with private use
Key Hospitality-Ready Features:
Self-contained lower-level apartment (2BR + den) with full kitchen, private entrance, and separate metering
Spacious bedrooms and multiple living areas — adaptable into guest suites and shared lounges
Two home offices that can function as reception, guest check-in, or business space
Open kitchen and dining ideal for hosted breakfasts or events
Historic architecture and unique character that appeal to today’s experience-focused travelers
A Prime Location for Guests
Located just a 5-minute walk from Brookland-CUA Metro, guests and residents enjoy easy access to:
Downtown D.C., Union Station, and National Airport
Catholic University, Trinity Washington University, and the Basilica of the National Shrine
Beloved local spots like Busboys and Poets, Right Proper Brewing, Menomale, and Arts Walk at Monroe Street Market
With proximity to cultural landmarks, universities, and event spaces, the property is ideal for visitors, business travelers, or extended stays.
Why Brookland?
Known as “Little Rome,” Brookland is a historic and vibrant community filled with tree-lined streets, classic architecture, and a strong sense of neighborhood pride. Residents enjoy walkability to Metro, CVS, the Post Office, local eateries, churches, and community hubs — all while feeling a world away from the bustle of downtown.
Whether you're searching for a grand historic home, a versatile live-work setup, or a high-potential investment property, 1234 Monroe Street N.E. delivers on space, charm, location, and opportunity.
Contact an agent
Home facts
- Year built:1910
- Listing ID #:DCDC2224174
- Added:98 day(s) ago
- Updated:December 31, 2025 at 08:44 AM
Rooms and interior
- Bedrooms:3
- Living area:6,642 sq. ft.
Heating and cooling
- Cooling:Ductless/Mini-Split
- Heating:Hot Water, Natural Gas
Structure and exterior
- Roof:Metal, Slate
- Year built:1910
- Building area:6,642 sq. ft.
- Lot area:0.17 Acres
Utilities
- Water:Public
- Sewer:Public Sewer
Finances and disclosures
- Price:$1,425,000
- Price per sq. ft.:$214.54
- Tax amount:$7,610 (2025)
New listings near 1234 Monroe St Ne
- New
 $605,000Active3 beds 2 baths1,490 sq. ft.
$605,000Active3 beds 2 baths1,490 sq. ft.530 Somerset Pl Nw, WASHINGTON, DC 20011
MLS# DCDC2235042Listed by: IVAN BROWN REALTY, INC. - Coming SoonOpen Sat, 12 to 2pm
 $1,450,000Coming Soon3 beds 3 baths
$1,450,000Coming Soon3 beds 3 baths1238 Eton Ct Nw #t17, WASHINGTON, DC 20007
MLS# DCDC2235480Listed by: WASHINGTON FINE PROPERTIES, LLC - New
 $699,000Active2 beds 2 baths1,457 sq. ft.
$699,000Active2 beds 2 baths1,457 sq. ft.1829 16th St Nw #4, WASHINGTON, DC 20009
MLS# DCDC2239172Listed by: EXP REALTY, LLC - New
 $79,999Active2 beds 1 baths787 sq. ft.
$79,999Active2 beds 1 baths787 sq. ft.510 Ridge Rd Se #102, WASHINGTON, DC 20019
MLS# DCDC2239176Listed by: EQUILIBRIUM REALTY, LLC - New
 $415,000Active3 beds 2 baths1,025 sq. ft.
$415,000Active3 beds 2 baths1,025 sq. ft.1015 48th Pl Ne, WASHINGTON, DC 20019
MLS# DCDC2235356Listed by: KELLER WILLIAMS PREFERRED PROPERTIES - New
 $259,900Active2 beds 3 baths1,120 sq. ft.
$259,900Active2 beds 3 baths1,120 sq. ft.1609 Gales St Ne, WASHINGTON, DC 20002
MLS# DCDC2235596Listed by: LONG & FOSTER REAL ESTATE, INC. - New
 $64,999Active1 beds 1 baths624 sq. ft.
$64,999Active1 beds 1 baths624 sq. ft.428 Ridge Rd Se #205, WASHINGTON, DC 20019
MLS# DCDC2239078Listed by: EQUILIBRIUM REALTY, LLC - Coming Soon
 $985,000Coming Soon2 beds 3 baths
$985,000Coming Soon2 beds 3 baths431 N St Sw, WASHINGTON, DC 20024
MLS# DCDC2234466Listed by: KELLER WILLIAMS CAPITAL PROPERTIES - New
 $624,900Active4 beds -- baths3,360 sq. ft.
$624,900Active4 beds -- baths3,360 sq. ft.1620 17th Pl Se, WASHINGTON, DC 20020
MLS# DCDC2230944Listed by: EXP REALTY, LLC - New
 $995,000Active2 beds 2 baths1,381 sq. ft.
$995,000Active2 beds 2 baths1,381 sq. ft.700 New Hampshire Ave Nw #519, WASHINGTON, DC 20037
MLS# DCDC2234472Listed by: WINSTON REAL ESTATE, INC.
