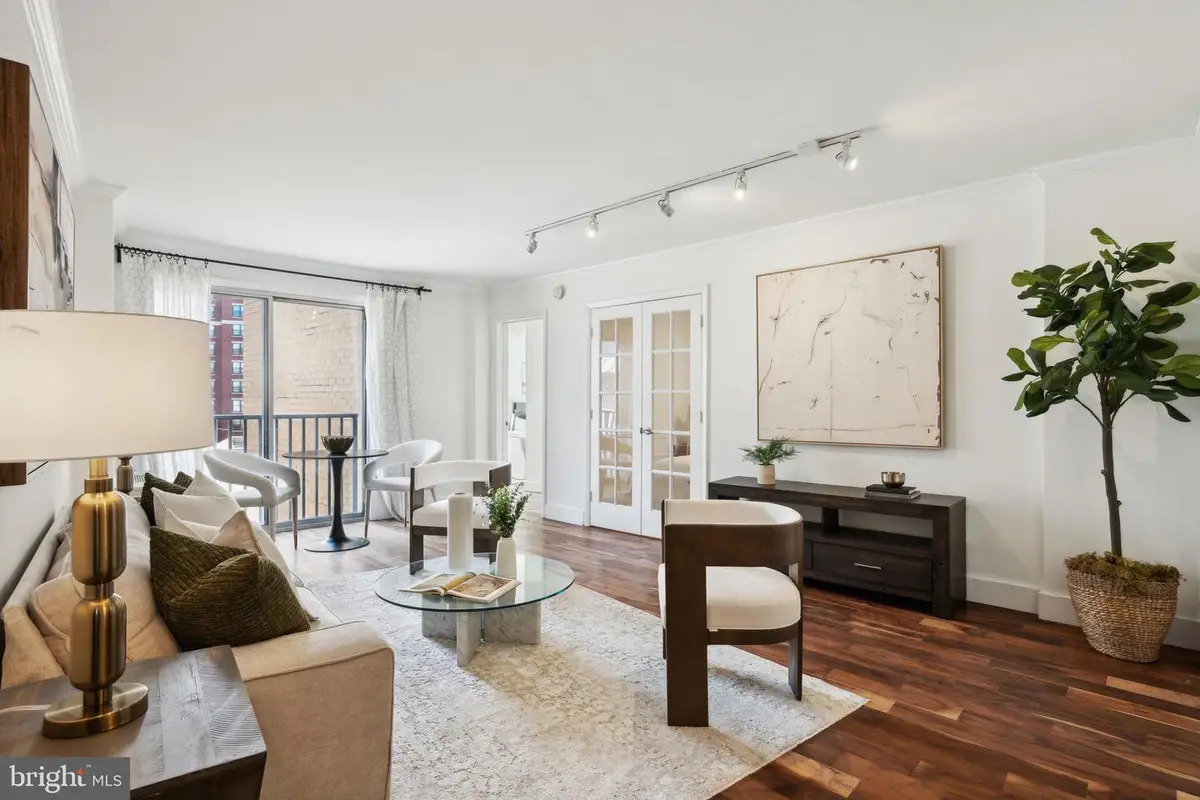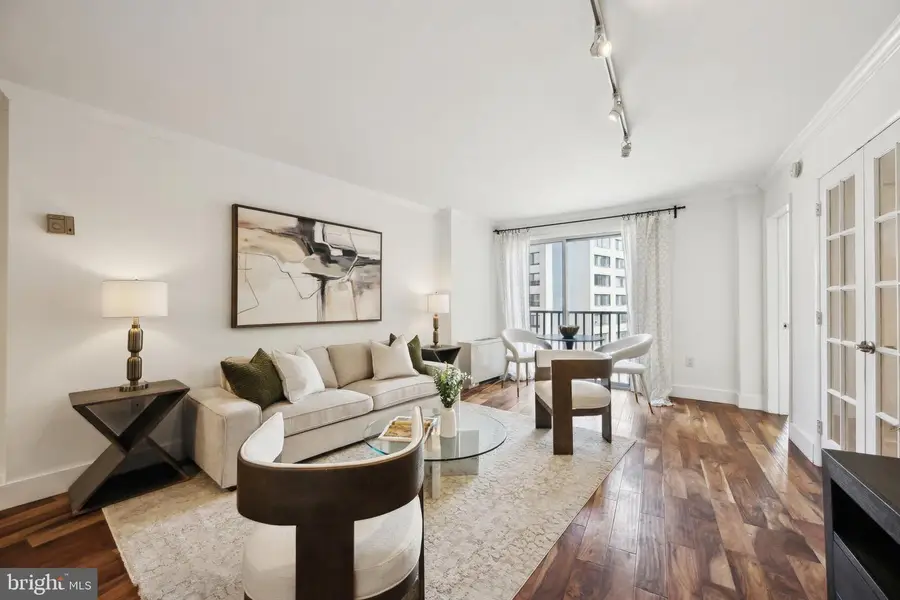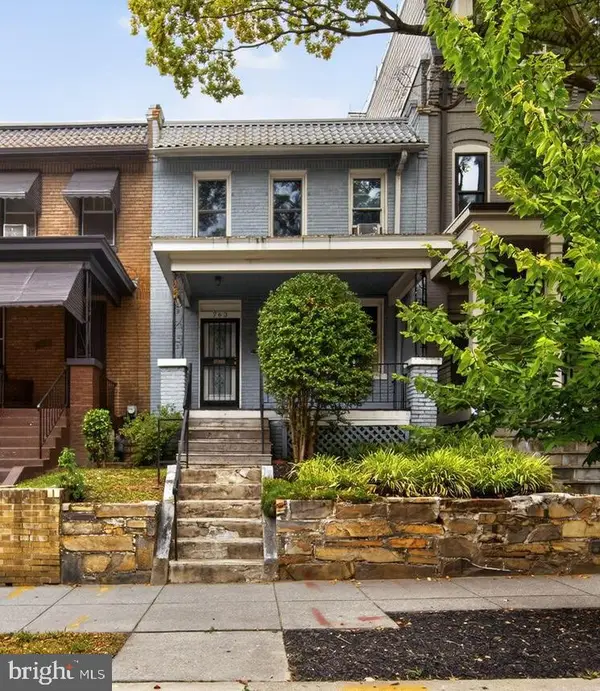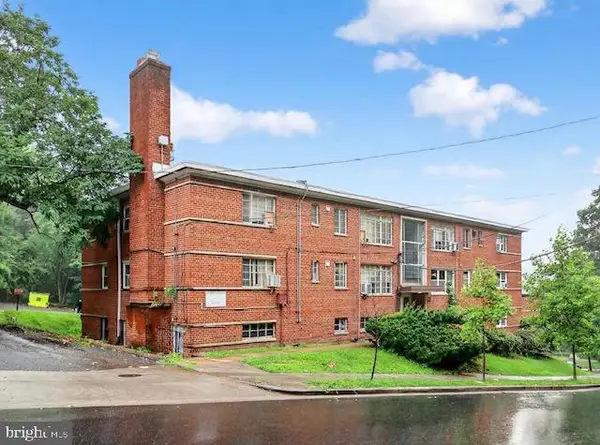1239 Vermont Ave Nw #408, WASHINGTON, DC 20005
Local realty services provided by:Better Homes and Gardens Real Estate Reserve



1239 Vermont Ave Nw #408,WASHINGTON, DC 20005
$499,000
- 2 Beds
- 2 Baths
- 766 sq. ft.
- Condominium
- Active
Listed by:amir tabatabai
Office:ttr sotheby's international realty
MLS#:DCDC2210188
Source:BRIGHTMLS
Price summary
- Price:$499,000
- Price per sq. ft.:$651.44
About this home
Just a block from Logan Circle, this bright 2-bedroom, 2-bathroom home with separately deeded garage parking at Crescent Tower sits perfectly between Downtown DC, 14th Street, and charming residential streets. Rich wood flooring flows throughout, including the kitchen, which features stainless steel appliances, granite counters, and stained maple cabinetry. With southeastern exposure, natural light floods the open-plan living and dining area and the spacious main suite. The updated en-suite bath boasts a walk-in shower with sliding glass doors, a rain head, and a separate hand wand, along with a generous walk-in closet. French doors provide light and privacy to the well-appointed den. A second updated full bath with a tub shower is adjacent to the main living space, along with in-unit laundry. Crescent Tower offers concierge services, a rooftop pool, a gym, and a secure garage, with a deeded parking space included. This home combines style, convenience, and an unbeatable location. Condo fee includes all utilities.
Contact an agent
Home facts
- Year built:1964
- Listing Id #:DCDC2210188
- Added:35 day(s) ago
- Updated:August 14, 2025 at 01:41 PM
Rooms and interior
- Bedrooms:2
- Total bathrooms:2
- Full bathrooms:2
- Living area:766 sq. ft.
Heating and cooling
- Cooling:Central A/C
- Heating:Central, Electric
Structure and exterior
- Year built:1964
- Building area:766 sq. ft.
Utilities
- Water:Public
- Sewer:Public Sewer
Finances and disclosures
- Price:$499,000
- Price per sq. ft.:$651.44
- Tax amount:$3,961 (2024)
New listings near 1239 Vermont Ave Nw #408
- New
 $625,000Active3 beds 1 baths2,100 sq. ft.
$625,000Active3 beds 1 baths2,100 sq. ft.763 Kenyon St Nw, WASHINGTON, DC 20010
MLS# DCDC2215484Listed by: COMPASS - Open Sat, 12 to 2pmNew
 $1,465,000Active4 beds 4 baths2,898 sq. ft.
$1,465,000Active4 beds 4 baths2,898 sq. ft.4501 Western Ave Nw, WASHINGTON, DC 20016
MLS# DCDC2215510Listed by: COMPASS - Open Sat, 12 to 2pmNew
 $849,000Active4 beds 4 baths1,968 sq. ft.
$849,000Active4 beds 4 baths1,968 sq. ft.235 Ascot Pl Ne, WASHINGTON, DC 20002
MLS# DCDC2215290Listed by: KELLER WILLIAMS PREFERRED PROPERTIES - Open Sat, 2 to 4pmNew
 $1,299,999Active4 beds 2 baths3,269 sq. ft.
$1,299,999Active4 beds 2 baths3,269 sq. ft.2729 Ontario Rd Nw, WASHINGTON, DC 20009
MLS# DCDC2215330Listed by: LONG & FOSTER REAL ESTATE, INC. - New
 $85,000Active2 beds 1 baths868 sq. ft.
$85,000Active2 beds 1 baths868 sq. ft.2321 Altamont Pl Se #102, WASHINGTON, DC 20020
MLS# DCDC2215378Listed by: LONG & FOSTER REAL ESTATE, INC. - Coming Soon
 $225,000Coming Soon-- beds 1 baths
$225,000Coming Soon-- beds 1 baths1840 Mintwood Pl Nw #102, WASHINGTON, DC 20009
MLS# DCDC2215410Listed by: TTR SOTHEBY'S INTERNATIONAL REALTY - New
 $489,000Active3 beds 1 baths928 sq. ft.
$489,000Active3 beds 1 baths928 sq. ft.448 Delafield Pl Nw, WASHINGTON, DC 20011
MLS# DCDC2215512Listed by: AEGIS REALTY COMPANY, LLC - New
 $569,000Active4 beds 4 baths2,674 sq. ft.
$569,000Active4 beds 4 baths2,674 sq. ft.1702 25th St Se, WASHINGTON, DC 20020
MLS# DCDC2208914Listed by: COMPASS - Open Sun, 2 to 4pmNew
 $5,750,000Active6 beds 6 baths6,411 sq. ft.
$5,750,000Active6 beds 6 baths6,411 sq. ft.2800 32nd St Nw, WASHINGTON, DC 20008
MLS# DCDC2214284Listed by: COMPASS - Open Sun, 1 to 3pmNew
 $665,000Active2 beds 2 baths1,021 sq. ft.
$665,000Active2 beds 2 baths1,021 sq. ft.781 Columbia Rd Nw #1, WASHINGTON, DC 20001
MLS# DCDC2214720Listed by: COMPASS
