- BHGRE®
- District of Columbia
- Washington
- 1245 4th St Sw #e501
1245 4th St Sw #e501, Washington, DC 20024
Local realty services provided by:Better Homes and Gardens Real Estate Valley Partners
1245 4th St Sw #e501,Washington, DC 20024
$349,900
- 1 Beds
- 1 Baths
- 836 sq. ft.
- Condominium
- Active
Listed by: andrew a peers
Office: compass
MLS#:DCDC2228096
Source:BRIGHTMLS
Price summary
- Price:$349,900
- Price per sq. ft.:$418.54
About this home
Welcome to your urban oasis at 1245 4th Street SW #E501 — a bright and inviting 1br 1ba residence with balcony and optional garage parking (available for purchase at $45,000 + monthly parking fee of $108.51) in the heart of DC’s Southwest Waterfront.
Rates we're seeing as of 1/1/2026: 20% down. 6.0% - 30-year fixed. ARM - 5 year 5.625%. 7 year 5.875%. 10% or 5% down options would be mid 6's
Step inside to discover 836 square feet of sunlit living space with an open, airy layout. Classic, refreshed period parquet floors flow through the living, dining, and bedroom areas, complemented by expansive windows that fill the home with natural light.
The modern kitchen is a true standout, featuring stainless steel appliances including a five-burner gas range, quartz countertops, under-cabinet lighting, and a stylish tile backsplash—perfect for both culinary adventures and quiet nights in. The dining area offers additional closet space and opens seamlessly to the spacious living room, which extends to a large covered balcony with delightful views, including a glimpse of the Amaris—an ideal spot for morning coffee or evening relaxation. Beside the balcony, a versatile office nook with a floor-to-ceiling window provides the perfect space to work or unwind.
The generously sized bedroom impresses with floor-to-ceiling windows and two ample closets, while the beautifully updated bathroom showcases a glass-enclosed tiled shower and a sleek modern vanity.
Residents of this amenity-rich community, set on five landscaped acres, enjoy two fitness centers, laundry facilities, an outdoor pool, and 24-hour concierge service. The monthly co-op fee conveniently includes utilities, cable and high-speed internet, property taxes, maintenance, reserves, and building insurance—making for truly effortless city living.
Just steps from The Wharf, Arena Stage, and Nationals Park, you’ll have endless dining, shopping, and entertainment options right outside your door. With easy Metro and bus access, all of DC, Maryland, and Virginia are within easy reach.
Experience the best of Southwest Waterfront living—where comfort, style, and convenience come together beautifully.
Contact an agent
Home facts
- Year built:1966
- Listing ID #:DCDC2228096
- Added:100 day(s) ago
- Updated:February 01, 2026 at 02:43 PM
Rooms and interior
- Bedrooms:1
- Total bathrooms:1
- Full bathrooms:1
- Living area:836 sq. ft.
Heating and cooling
- Cooling:Convector
- Heating:Convector, Natural Gas, Summer/Winter Changeover
Structure and exterior
- Year built:1966
- Building area:836 sq. ft.
Utilities
- Water:Public
- Sewer:Public Sewer
Finances and disclosures
- Price:$349,900
- Price per sq. ft.:$418.54
New listings near 1245 4th St Sw #e501
- New
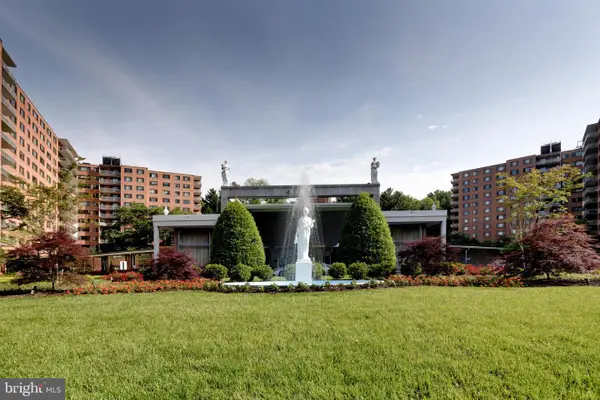 $575,000Active2 beds 2 baths1,468 sq. ft.
$575,000Active2 beds 2 baths1,468 sq. ft.4201 Cathedral Ave Nw #124e, WASHINGTON, DC 20016
MLS# DCDC2242038Listed by: LONG & FOSTER REAL ESTATE, INC. - New
 $139,950Active2 beds 1 baths810 sq. ft.
$139,950Active2 beds 1 baths810 sq. ft.2333 16th St Se #203, WASHINGTON, DC 20020
MLS# DCDC2243874Listed by: METRO DMV REALTY - Coming Soon
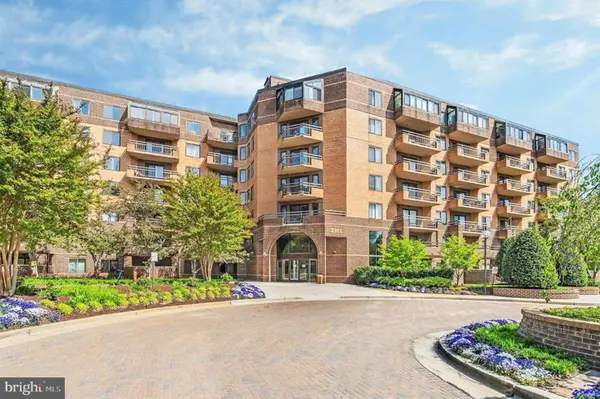 $674,900Coming Soon2 beds 2 baths
$674,900Coming Soon2 beds 2 baths2111 Wisconsin Ave Nw #109, WASHINGTON, DC 20007
MLS# DCDC2243858Listed by: WEICHERT, REALTORS - New
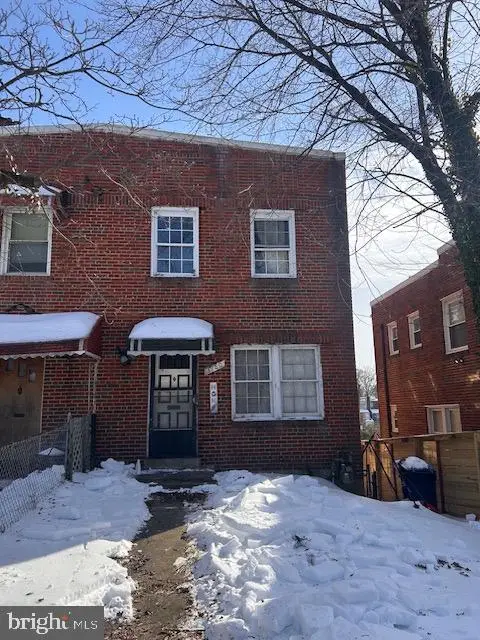 $210,000Active3 beds 2 baths1,392 sq. ft.
$210,000Active3 beds 2 baths1,392 sq. ft.3980 2nd St Sw, WASHINGTON, DC 20032
MLS# DCDC2243868Listed by: DC REAL PROPERTY,LLC 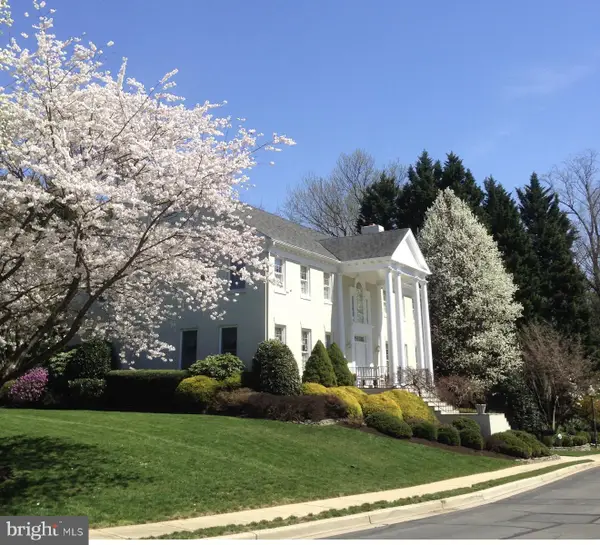 $2,795,000Pending5 beds 5 baths6,127 sq. ft.
$2,795,000Pending5 beds 5 baths6,127 sq. ft.5124 52nd St Nw, WASHINGTON, DC 20016
MLS# DCDC2242920Listed by: WASHINGTON FINE PROPERTIES, LLC- Coming Soon
 $1,749,900Coming Soon5 beds 4 baths
$1,749,900Coming Soon5 beds 4 baths3262 Aberfoyle Pl Nw, WASHINGTON, DC 20015
MLS# DCDC2243678Listed by: THOS D. WALSH, INC. - New
 $245,000Active-- beds 1 baths459 sq. ft.
$245,000Active-- beds 1 baths459 sq. ft.2829 Connecticut Ave Nw #411, WASHINGTON, DC 20008
MLS# DCDC2243844Listed by: LONG & FOSTER REAL ESTATE, INC. - New
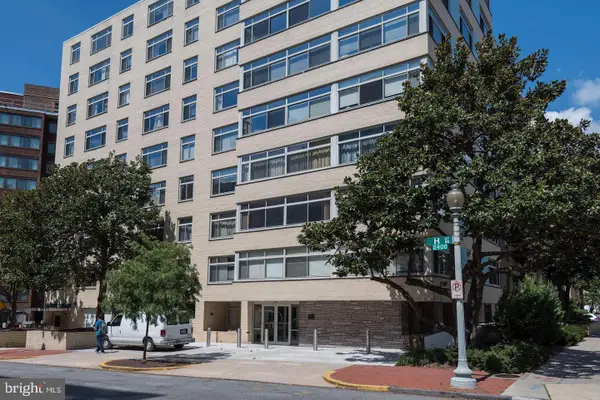 $270,000Active1 beds 1 baths581 sq. ft.
$270,000Active1 beds 1 baths581 sq. ft.2401 H St Nw #307, WASHINGTON, DC 20037
MLS# DCDC2243848Listed by: AGS REALTY, INC. - New
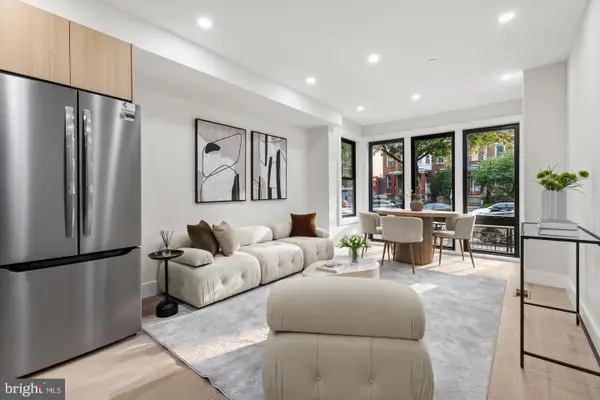 $570,000Active2 beds 2 baths950 sq. ft.
$570,000Active2 beds 2 baths950 sq. ft.3923 14th St Nw #2, WASHINGTON, DC 20011
MLS# DCDC2243832Listed by: FATHOM REALTY MD, LLC - New
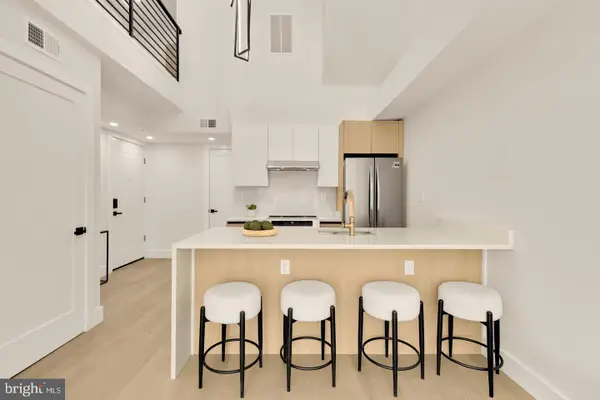 $570,000Active2 beds 3 baths950 sq. ft.
$570,000Active2 beds 3 baths950 sq. ft.3923 14th St Nw #5, WASHINGTON, DC 20011
MLS# DCDC2243836Listed by: FATHOM REALTY MD, LLC

