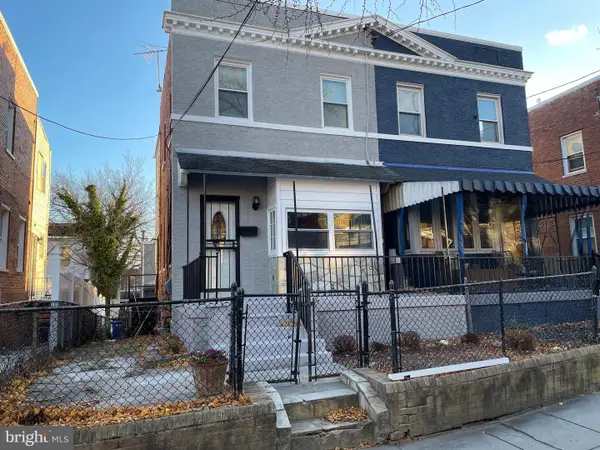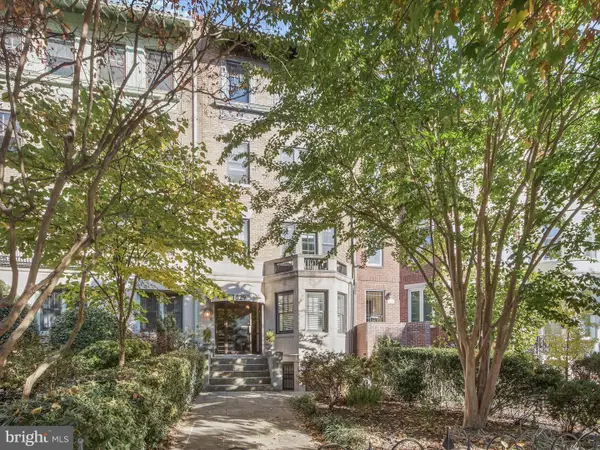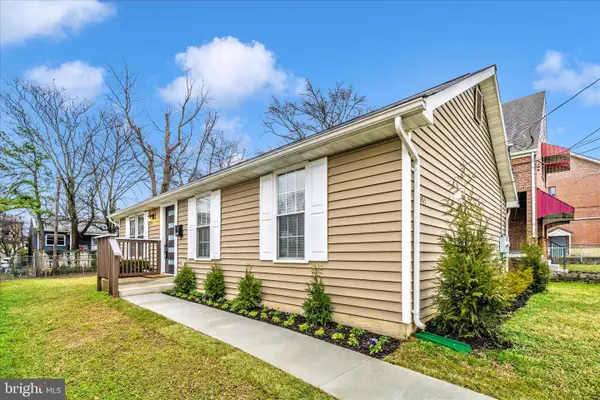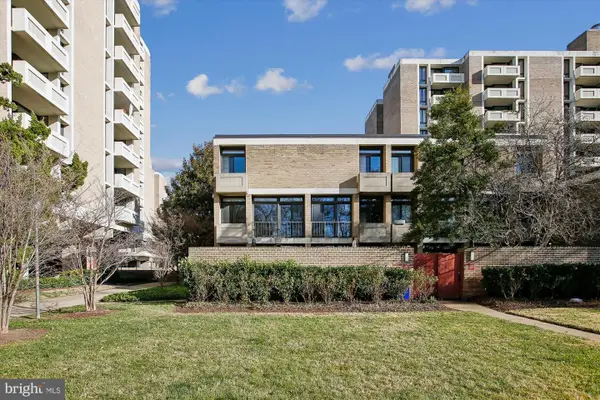1249 Kenyon St Nw #4, Washington, DC 20010
Local realty services provided by:Better Homes and Gardens Real Estate Murphy & Co.
1249 Kenyon St Nw #4,Washington, DC 20010
$699,999
- 2 Beds
- 2 Baths
- 941 sq. ft.
- Condominium
- Pending
Listed by: amanda briggs
Office: compass
MLS#:DCDC2224002
Source:BRIGHTMLS
Price summary
- Price:$699,999
- Price per sq. ft.:$743.89
About this home
Penthouse living in the heart of Columbia Heights! This top-floor two-bedroom, two-bath condo combines soaring vaulted ceilings, abundant natural light, and thoughtfully designed indoor-outdoor living. The expansive private rooftop deck showcases sweeping views of the Capitol, Washington Monument, and the city skyline, wired for sound and complete with a storage closet. Off the kitchen, a side balcony offers a second retreat, ideal for morning coffee or al fresco dining.
Inside, the open layout features a whole-home sound system, in-unit washer and dryer, and a spacious primary suite with en suite bath. The boutique building sits on a rare corner lot, with a shared yard that doubles as a dog run or a gathering space.
The location is unmatched—just steps to neighborhood favorites including The Coupe, Thip Khao, El Chucho, Taqueria Habanero, and Wonderland Ballroom. Giant, Target, and the Columbia Heights Metro are nearby for easy errands, while Rock Creek Park is walkable for fresh-air escapes. A brand-new elementary school rising across the street will soon add even more vibrancy to this sought-after community.
Vaulted ceilings, two outdoor spaces, a true primary suite, and a prime Columbia Heights location—this penthouse truly has it all.
Contact an agent
Home facts
- Year built:1906
- Listing ID #:DCDC2224002
- Added:89 day(s) ago
- Updated:December 31, 2025 at 08:44 AM
Rooms and interior
- Bedrooms:2
- Total bathrooms:2
- Full bathrooms:2
- Living area:941 sq. ft.
Heating and cooling
- Cooling:Central A/C
- Heating:Electric, Heat Pump - Electric BackUp
Structure and exterior
- Roof:Flat
- Year built:1906
- Building area:941 sq. ft.
Utilities
- Water:Public
- Sewer:Public Septic
Finances and disclosures
- Price:$699,999
- Price per sq. ft.:$743.89
- Tax amount:$5,303 (2024)
New listings near 1249 Kenyon St Nw #4
- New
 $605,000Active3 beds 2 baths1,490 sq. ft.
$605,000Active3 beds 2 baths1,490 sq. ft.530 Somerset Pl Nw, WASHINGTON, DC 20011
MLS# DCDC2235042Listed by: IVAN BROWN REALTY, INC. - Coming SoonOpen Sat, 12 to 2pm
 $1,450,000Coming Soon3 beds 3 baths
$1,450,000Coming Soon3 beds 3 baths1238 Eton Ct Nw #t17, WASHINGTON, DC 20007
MLS# DCDC2235480Listed by: WASHINGTON FINE PROPERTIES, LLC - New
 $699,000Active2 beds 2 baths1,457 sq. ft.
$699,000Active2 beds 2 baths1,457 sq. ft.1829 16th St Nw #4, WASHINGTON, DC 20009
MLS# DCDC2239172Listed by: EXP REALTY, LLC - New
 $79,999Active2 beds 1 baths787 sq. ft.
$79,999Active2 beds 1 baths787 sq. ft.510 Ridge Rd Se #102, WASHINGTON, DC 20019
MLS# DCDC2239176Listed by: EQUILIBRIUM REALTY, LLC - New
 $415,000Active3 beds 2 baths1,025 sq. ft.
$415,000Active3 beds 2 baths1,025 sq. ft.1015 48th Pl Ne, WASHINGTON, DC 20019
MLS# DCDC2235356Listed by: KELLER WILLIAMS PREFERRED PROPERTIES - New
 $259,900Active2 beds 3 baths1,120 sq. ft.
$259,900Active2 beds 3 baths1,120 sq. ft.1609 Gales St Ne, WASHINGTON, DC 20002
MLS# DCDC2235596Listed by: LONG & FOSTER REAL ESTATE, INC. - New
 $64,999Active1 beds 1 baths624 sq. ft.
$64,999Active1 beds 1 baths624 sq. ft.428 Ridge Rd Se #205, WASHINGTON, DC 20019
MLS# DCDC2239078Listed by: EQUILIBRIUM REALTY, LLC - Coming Soon
 $985,000Coming Soon2 beds 3 baths
$985,000Coming Soon2 beds 3 baths431 N St Sw, WASHINGTON, DC 20024
MLS# DCDC2234466Listed by: KELLER WILLIAMS CAPITAL PROPERTIES - New
 $624,900Active4 beds -- baths3,360 sq. ft.
$624,900Active4 beds -- baths3,360 sq. ft.1620 17th Pl Se, WASHINGTON, DC 20020
MLS# DCDC2230944Listed by: EXP REALTY, LLC - New
 $995,000Active2 beds 2 baths1,381 sq. ft.
$995,000Active2 beds 2 baths1,381 sq. ft.700 New Hampshire Ave Nw #519, WASHINGTON, DC 20037
MLS# DCDC2234472Listed by: WINSTON REAL ESTATE, INC.
