1251 Emerson St Ne, Washington, DC 20017
Local realty services provided by:Better Homes and Gardens Real Estate Community Realty
1251 Emerson St Ne,Washington, DC 20017
$599,999
- 4 Beds
- 3 Baths
- 2,541 sq. ft.
- Single family
- Pending
Listed by: wanda t. price
Office: price homes real estate
MLS#:DCDC2211520
Source:BRIGHTMLS
Price summary
- Price:$599,999
- Price per sq. ft.:$236.13
About this home
Welcome to your completely renovated Semi-Detached Home. Enjoy this fully finished 3-Level Townhouse in the heart of DC’s prime location of Riggs Park. The charm of this home is a must see. State of the art features include but are not limited to a Smart thermostat equipped with WI-FI, the kitchen Quartz Countertop with a gas stove that is pre-wired to be switched to electric if desired, the main floor's half bath has pocket doors, a laundry area washer and dryer hookups on the upper level next to the bedrooms, the kitchen has a microwave oven, center island with sink and bar stool space, recessed LED lighting throughout, completely updated HVAC, water heater and the entire electrical systems that has USB ports throughout. From your kitchen you'll exit to your beautifully designed relaxing morning room to your private sanctuary backyard and a covered carport and private fences. The upper level of your townhouse has 3 bedrooms with a marble tiled bathroom, the hardwood refinished floors are throughout the house on the upper level, the main level and both staircases leading up stairs and to your lower level. In your fully finished basement enjoy your custom decorative features, your entertainment room, fully finished bathroom and a den/bedroom equipped with a separate private door to enter/exit using your staircase areaway that leads to and from your backyard. You’ll appreciate the convenient living nearby amenities like, the close proximity of less than a miles to the Fort Totten Metro Station for commuting, One-life Fitness, Walmart, Restaurants and so much more. Don’t miss the chance to be apart of the Wonders of Washington, DC—schedule a tour today!
Contact an agent
Home facts
- Year built:1950
- Listing ID #:DCDC2211520
- Added:205 day(s) ago
- Updated:January 11, 2026 at 08:45 AM
Rooms and interior
- Bedrooms:4
- Total bathrooms:3
- Full bathrooms:2
- Half bathrooms:1
- Living area:2,541 sq. ft.
Heating and cooling
- Cooling:Central A/C
- Heating:Electric, Forced Air
Structure and exterior
- Year built:1950
- Building area:2,541 sq. ft.
- Lot area:0.05 Acres
Utilities
- Water:Public
- Sewer:Public Sewer
Finances and disclosures
- Price:$599,999
- Price per sq. ft.:$236.13
- Tax amount:$1,191 (2024)
New listings near 1251 Emerson St Ne
- Coming SoonOpen Sat, 11am to 1pm
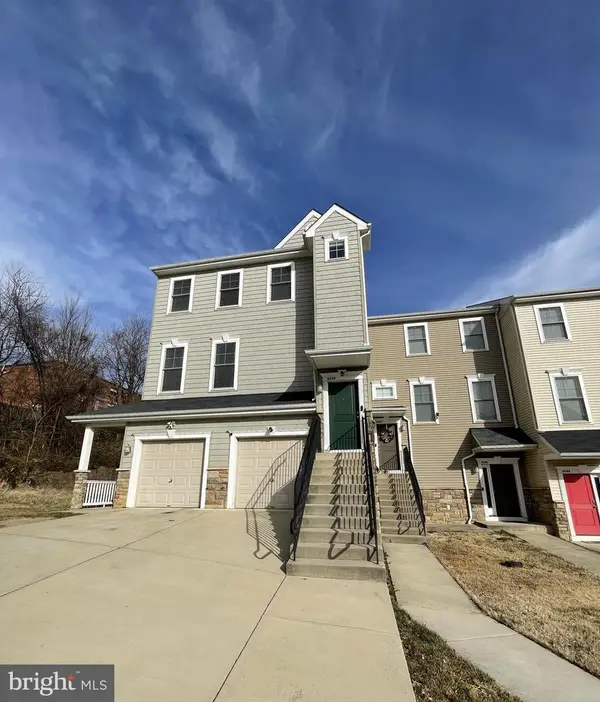 $519,900Coming Soon3 beds 3 baths
$519,900Coming Soon3 beds 3 baths412 Woodcrest Dr Se #412b, WASHINGTON, DC 20032
MLS# DCDC2240882Listed by: EXP REALTY, LLC - Coming Soon
 $580,000Coming Soon1 beds 1 baths
$580,000Coming Soon1 beds 1 baths1237 W St Nw #e, WASHINGTON, DC 20009
MLS# DCDC2240848Listed by: LOGAN SKYE REALTY - New
 $2,999,000Active3 beds 3 baths3,200 sq. ft.
$2,999,000Active3 beds 3 baths3,200 sq. ft.2029 Connecticut Ave Nw #54, WASHINGTON, DC 20008
MLS# DCDC2228418Listed by: COLDWELL BANKER REALTY - WASHINGTON - New
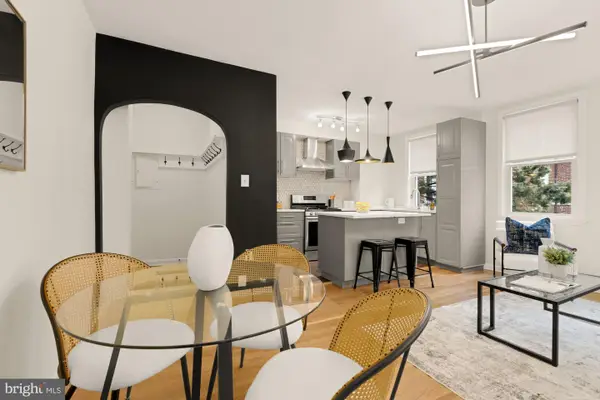 $349,000Active1 beds 1 baths700 sq. ft.
$349,000Active1 beds 1 baths700 sq. ft.2801 Adams Mill Rd Nw #210, WASHINGTON, DC 20009
MLS# DCDC2240872Listed by: COMPASS - Coming Soon
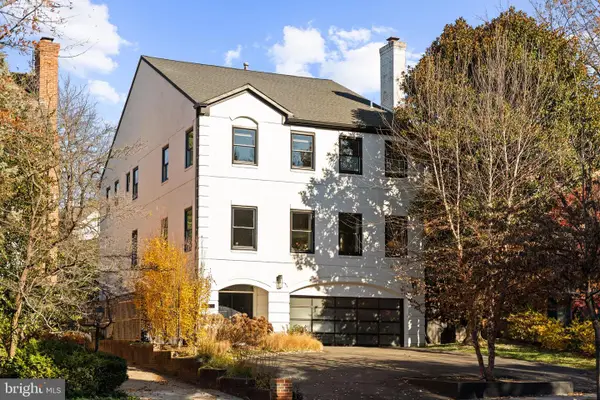 $3,125,000Coming Soon6 beds 6 baths
$3,125,000Coming Soon6 beds 6 baths4725 Massachusetts Ave Nw, WASHINGTON, DC 20016
MLS# DCDC2240678Listed by: TTR SOTHEBY'S INTERNATIONAL REALTY - Coming Soon
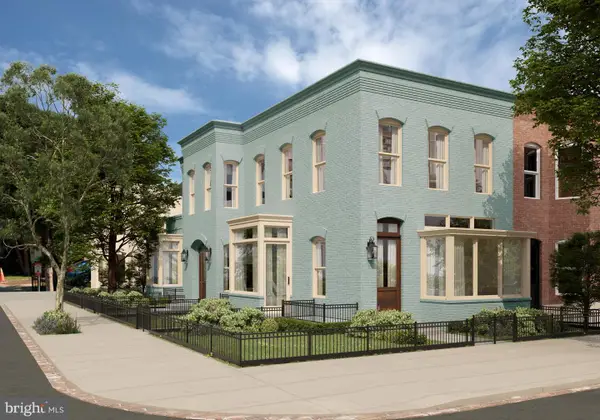 $880,000Coming Soon2 beds 2 baths
$880,000Coming Soon2 beds 2 baths1237 W St Nw #d, WASHINGTON, DC 20009
MLS# DCDC2240842Listed by: LOGAN SKYE REALTY - New
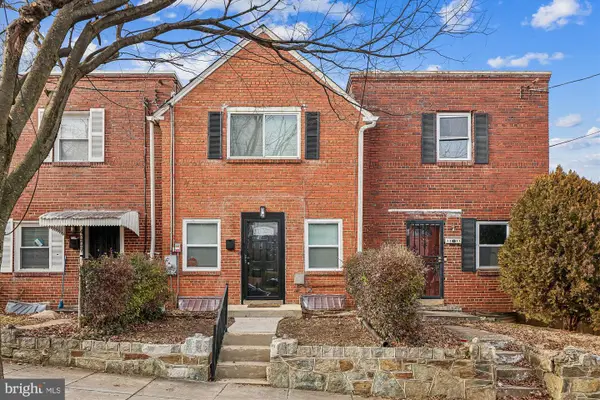 $360,000Active2 beds 2 baths1,186 sq. ft.
$360,000Active2 beds 2 baths1,186 sq. ft.4007 1st St Sw, WASHINGTON, DC 20032
MLS# DCDC2240832Listed by: COLDWELL BANKER REALTY - WASHINGTON - New
 $849,000Active1 beds 2 baths1,104 sq. ft.
$849,000Active1 beds 2 baths1,104 sq. ft.1155 23rd St Nw #6h, WASHINGTON, DC 20037
MLS# DCDC2240826Listed by: COMPASS - New
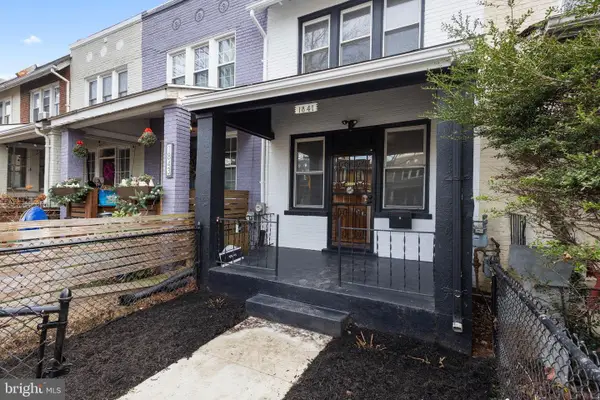 $359,000Active2 beds 2 baths840 sq. ft.
$359,000Active2 beds 2 baths840 sq. ft.1841 L St Ne, WASHINGTON, DC 20002
MLS# DCDC2240732Listed by: RE/MAX ALLEGIANCE - Open Sun, 1 to 4pmNew
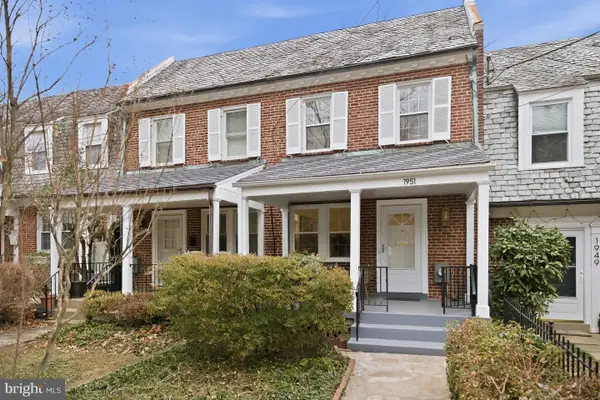 $1,350,000Active3 beds 2 baths1,710 sq. ft.
$1,350,000Active3 beds 2 baths1,710 sq. ft.1951 39th St Nw, WASHINGTON, DC 20007
MLS# DCDC2235532Listed by: WASHINGTON FINE PROPERTIES, LLC
