1258 Holbrook Ter Ne #5, Washington, DC 20002
Local realty services provided by:Better Homes and Gardens Real Estate Valley Partners
1258 Holbrook Ter Ne #5,Washington, DC 20002
$488,000
- 3 Beds
- 2 Baths
- 1,173 sq. ft.
- Condominium
- Active
Upcoming open houses
- Sun, Feb 1501:00 pm - 03:00 pm
Listed by: maria c sison
Office: realty one group capital
MLS#:DCDC2240648
Source:BRIGHTMLS
Price summary
- Price:$488,000
- Price per sq. ft.:$416.03
About this home
New Price – Priced to Sell! Motivated seller adjusted to current market conditions. Spacious 3BR/2BA condo now among the best-priced options in the neighborhood. Ideal for buyers looking to secure value and long-term growth.
Bright, open-concept living with hardwood floors, recessed lighting, and modern finishes throughout. The updated kitchen features granite countertops, stainless steel appliances, gas cooking, and a large island with breakfast bar—perfect for everyday living and entertaining. Generous closet space adds to the home’s comfort and functionality.
The secure building includes controlled access, security cameras, bike storage, and an outdoor grill area for residents to enjoy.
Ideally located near Union Market, Ivy City, and the H Street Corridor, you’ll have easy access to popular dining, shopping, and entertainment. Commuting is a breeze with nearby Metro stations, bus routes, and the DC Streetcar. Enjoy outdoor time at the National Arboretum and nearby neighborhood parks and trails.
Set in an eclectic neighborhood known for its blend of historic charm and urban convenience, this home is close to grocery stores, everyday services, and major commuter routes. Its strong location and accessibility make it appealing to both first-time buyers and investors.
With a low condo fee and an unbeatable location, this is a rare opportunity to own for less than renting. Great value—schedule your showing today!
Contact an agent
Home facts
- Year built:1939
- Listing ID #:DCDC2240648
- Added:1082 day(s) ago
- Updated:February 13, 2026 at 05:37 AM
Rooms and interior
- Bedrooms:3
- Total bathrooms:2
- Full bathrooms:2
- Living area:1,173 sq. ft.
Heating and cooling
- Cooling:Central A/C
- Heating:Forced Air, Natural Gas
Structure and exterior
- Year built:1939
- Building area:1,173 sq. ft.
Schools
- High school:DUNBAR SENIOR
Utilities
- Water:Public
- Sewer:Public Sewer
Finances and disclosures
- Price:$488,000
- Price per sq. ft.:$416.03
- Tax amount:$3,779 (2025)
New listings near 1258 Holbrook Ter Ne #5
- New
 $350,000Active2 beds 1 baths553 sq. ft.
$350,000Active2 beds 1 baths553 sq. ft.610 Irving St Nw #306, WASHINGTON, DC 20010
MLS# DCDC2245614Listed by: LONG & FOSTER REAL ESTATE, INC. - Coming Soon
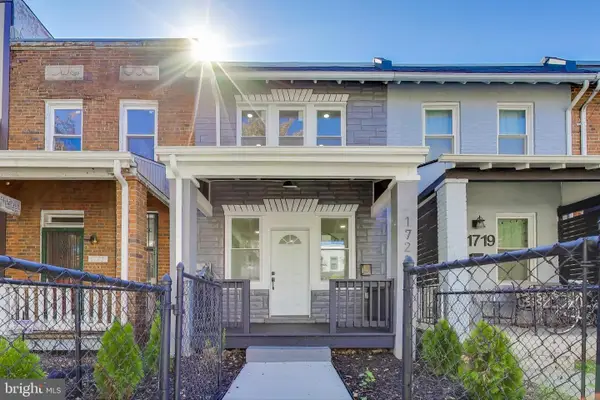 $605,000Coming Soon2 beds 2 baths
$605,000Coming Soon2 beds 2 baths1721 L St Ne, WASHINGTON, DC 20002
MLS# DCDC2241060Listed by: FAIRFAX REALTY SELECT - New
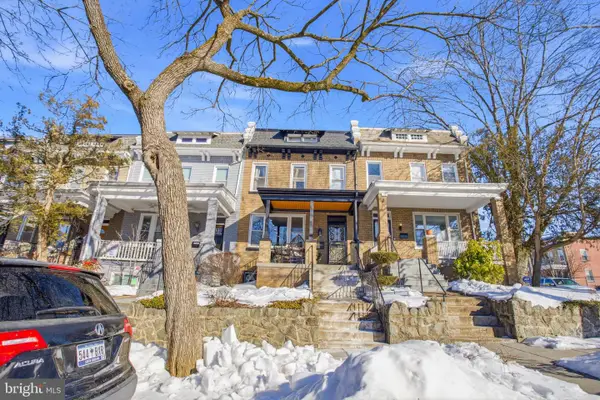 $899,900Active3 beds 4 baths1,606 sq. ft.
$899,900Active3 beds 4 baths1,606 sq. ft.4903 9th St Nw, WASHINGTON, DC 20011
MLS# DCDC2245088Listed by: COMPASS - Coming Soon
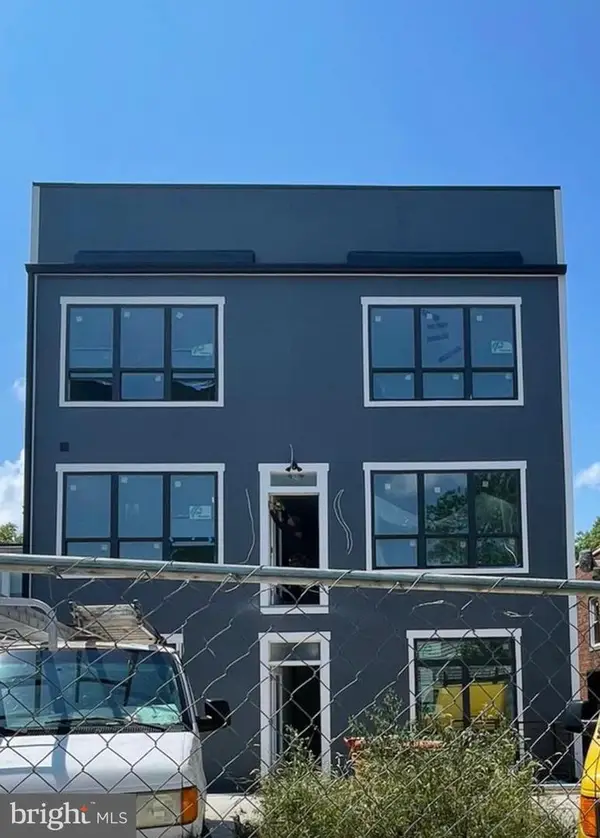 $2,800,000Coming Soon12 beds -- baths
$2,800,000Coming Soon12 beds -- baths1639 West Virginia Ave Ne, WASHINGTON, DC 20002
MLS# DCDC2245632Listed by: TRADEMARK REALTY, INC - Open Sat, 11am to 1pmNew
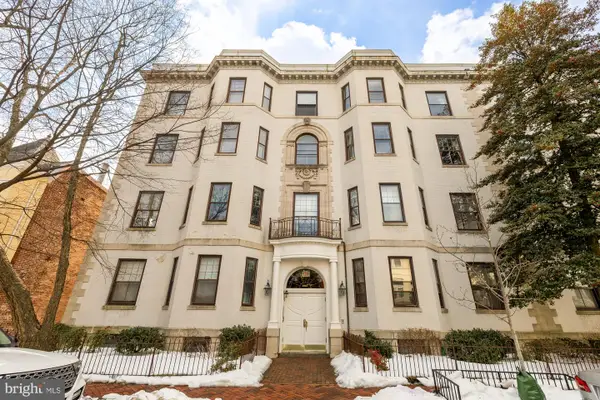 $889,500Active2 beds 2 baths1,492 sq. ft.
$889,500Active2 beds 2 baths1,492 sq. ft.3014 Dent Pl Nw #36e/46e, WASHINGTON, DC 20007
MLS# DCDC2235720Listed by: COMPASS - Open Sun, 1 to 3pmNew
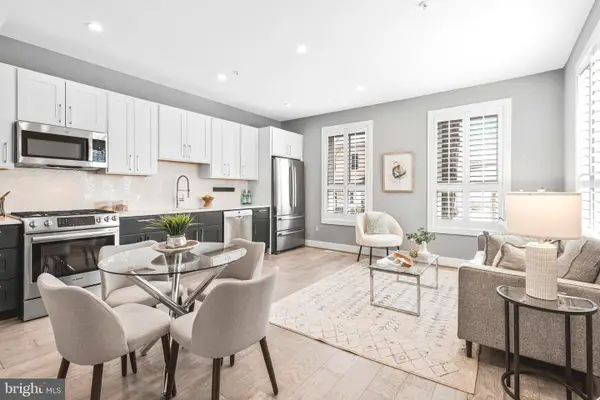 $389,000Active2 beds 2 baths779 sq. ft.
$389,000Active2 beds 2 baths779 sq. ft.700 16th St Ne #2, WASHINGTON, DC 20002
MLS# DCDC2244418Listed by: COMPASS - Coming Soon
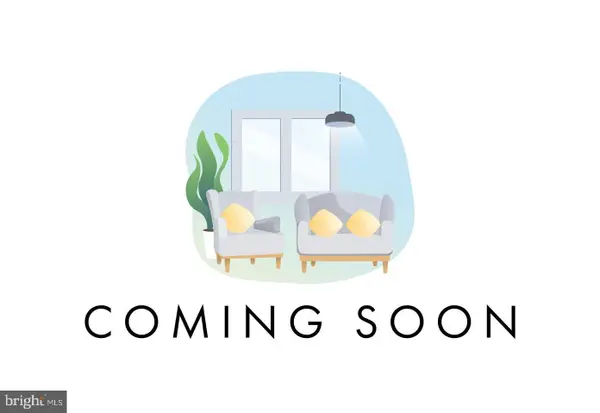 $425,000Coming Soon2 beds 1 baths
$425,000Coming Soon2 beds 1 baths302 Todd Pl Ne #3, WASHINGTON, DC 20002
MLS# DCDC2244504Listed by: RLAH @PROPERTIES - Coming Soon
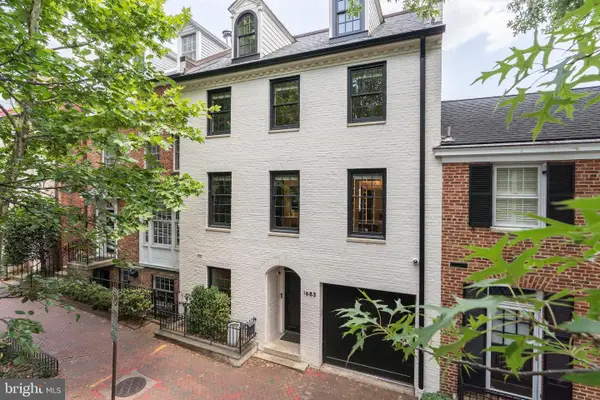 $5,000,000Coming Soon4 beds 5 baths
$5,000,000Coming Soon4 beds 5 baths1683 34th St Nw, WASHINGTON, DC 20007
MLS# DCDC2245230Listed by: TTR SOTHEBY'S INTERNATIONAL REALTY - Coming Soon
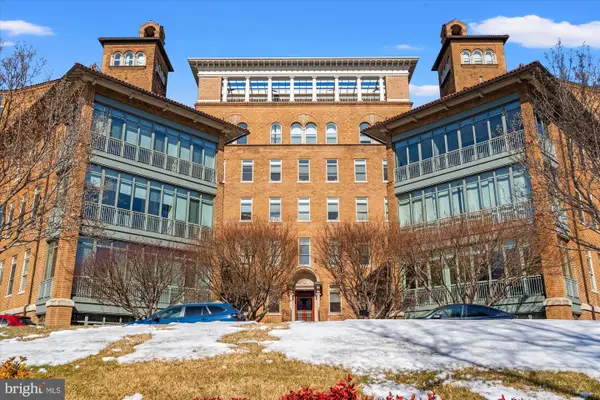 $619,000Coming Soon1 beds 1 baths
$619,000Coming Soon1 beds 1 baths2425 L St Nw #509, WASHINGTON, DC 20037
MLS# DCDC2245334Listed by: TTR SOTHEBY'S INTERNATIONAL REALTY - New
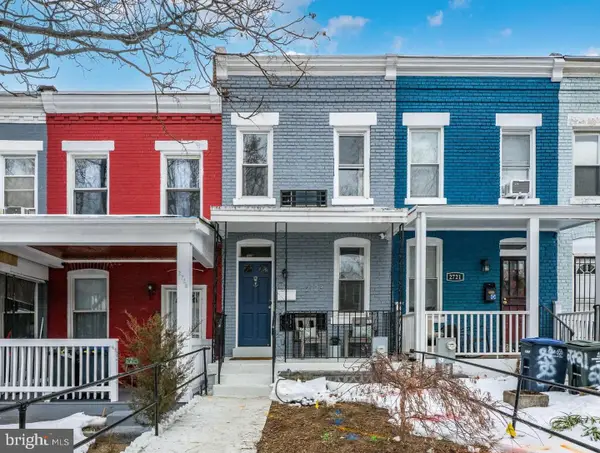 $699,900Active2 beds 2 baths986 sq. ft.
$699,900Active2 beds 2 baths986 sq. ft.2723 Sherman Ave Nw, WASHINGTON, DC 20001
MLS# DCDC2245348Listed by: WASHINGTON FINE PROPERTIES, LLC

