1260 21st St Nw #911, WASHINGTON, DC 20036
Local realty services provided by:Better Homes and Gardens Real Estate Cassidon Realty
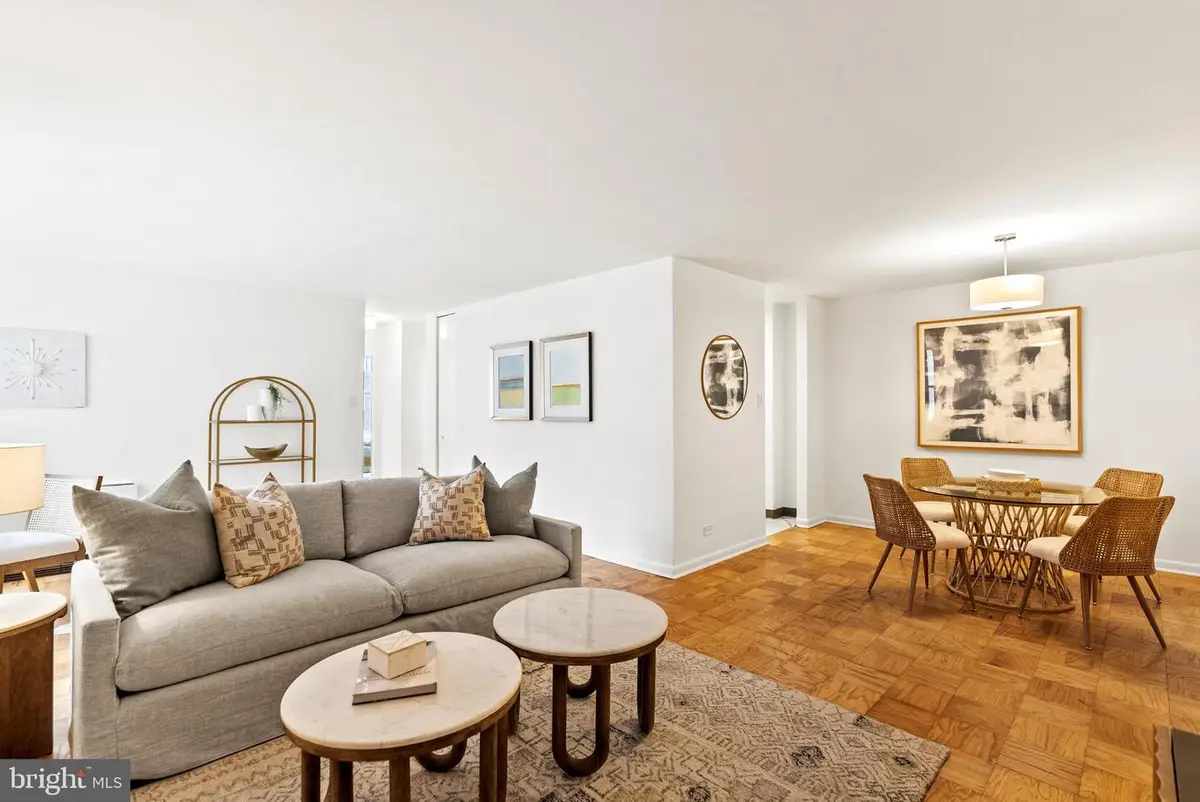
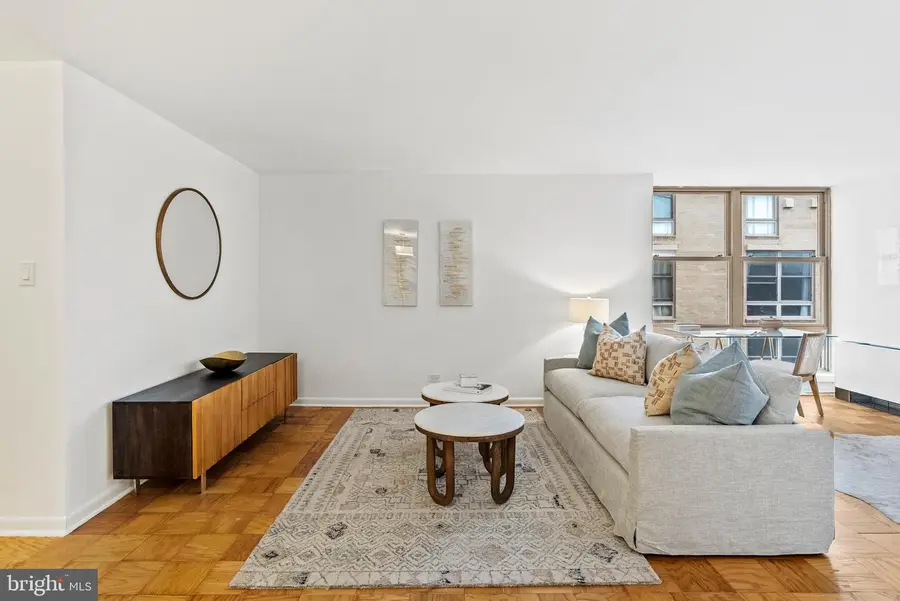
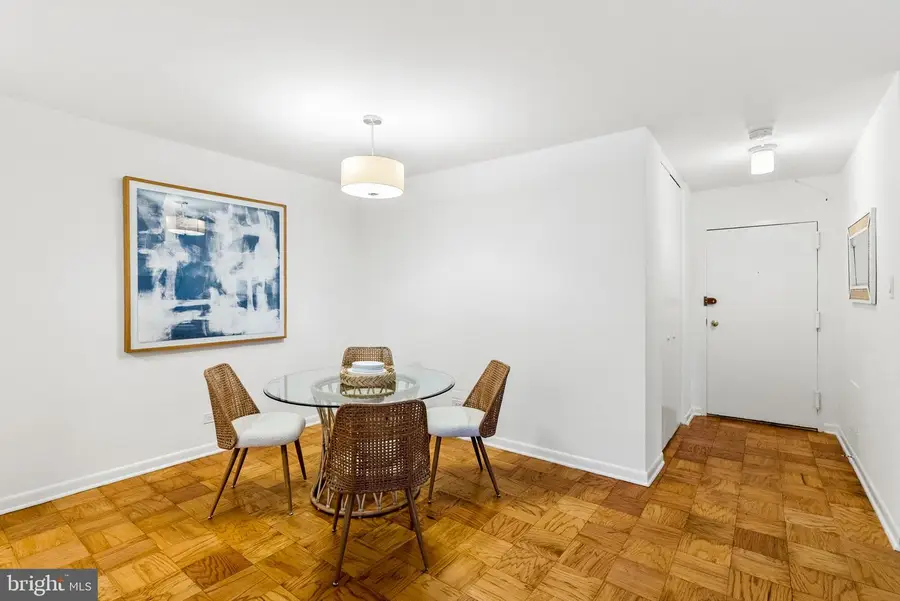
1260 21st St Nw #911,WASHINGTON, DC 20036
$449,900
- 2 Beds
- 1 Baths
- 925 sq. ft.
- Condominium
- Active
Listed by:andrew riguzzi
Office:compass
MLS#:DCDC2210802
Source:BRIGHTMLS
Price summary
- Price:$449,900
- Price per sq. ft.:$486.38
About this home
Experience vibrant city living in the heart of DC’s sought-after West End neighborhood. This spacious 2-bedroom, 1-bath home at The Newport Condominium blends classic design with modern comfort—featuring separate living and dining areas, floor-to-ceiling windows that flood the space with natural light, and hardwood flooring throughout. The kitchen is equipped with granite countertops, new built-in cabinetry, full-size appliances including a gas range and dishwasher, and durable tile flooring. Both bedrooms offer generous closet space with built-in storage, while the well-appointed bath includes a mirrored medicine cabinet and tub-shower combination. Residents enjoy full-service amenities including a 24-hour concierge, a rooftop pool with city views, secure building access, elevators, and community laundry facilities. With Dupont Circle, Farragut North, and Foggy Bottom Metro stations all within a half-mile—and steps to Whole Foods, Trader Joe's, Equinox, top-tier dining, shopping, and more—this condo offers an unbeatable location for effortless city life. Welcome to The Newport, where convenience meets comfort in the center of it all.
Contact an agent
Home facts
- Year built:1966
- Listing Id #:DCDC2210802
- Added:30 day(s) ago
- Updated:August 14, 2025 at 01:41 PM
Rooms and interior
- Bedrooms:2
- Total bathrooms:1
- Full bathrooms:1
- Living area:925 sq. ft.
Heating and cooling
- Cooling:Central A/C
- Heating:Electric, Forced Air
Structure and exterior
- Year built:1966
- Building area:925 sq. ft.
Schools
- High school:WILSON SENIOR
- Elementary school:SCHOOL WITHOUT WALLS AT FRANCIS - STEVENS
Utilities
- Water:Public
- Sewer:Public Sewer
Finances and disclosures
- Price:$449,900
- Price per sq. ft.:$486.38
New listings near 1260 21st St Nw #911
- New
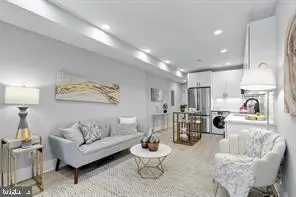 $289,900Active2 beds 1 baths858 sq. ft.
$289,900Active2 beds 1 baths858 sq. ft.4120 14th St Nw #b2, WASHINGTON, DC 20011
MLS# DCDC2215564Listed by: COSMOPOLITAN PROPERTIES REAL ESTATE BROKERAGE - Open Sat, 12 to 2pmNew
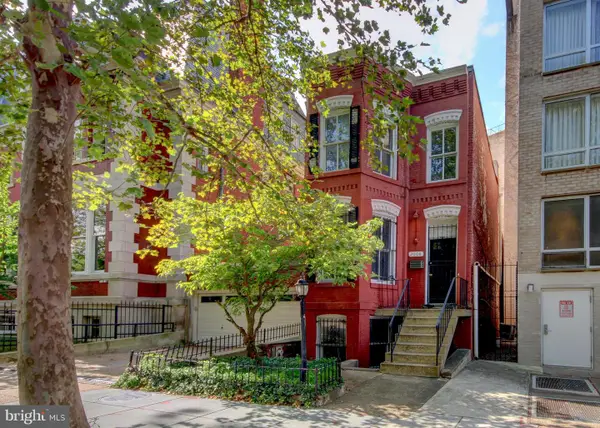 $900,000Active3 beds 2 baths1,780 sq. ft.
$900,000Active3 beds 2 baths1,780 sq. ft.2008 Q St Nw, WASHINGTON, DC 20009
MLS# DCDC2215490Listed by: RLAH @PROPERTIES - New
 $1,789,000Active3 beds 4 baths3,063 sq. ft.
$1,789,000Active3 beds 4 baths3,063 sq. ft.2801 New Mexico Ave Nw #ph7&8, WASHINGTON, DC 20007
MLS# DCDC2215496Listed by: TTR SOTHEBY'S INTERNATIONAL REALTY - Coming Soon
 $899,900Coming Soon3 beds 2 baths
$899,900Coming Soon3 beds 2 baths1528 E E St Se, WASHINGTON, DC 20003
MLS# DCDC2215554Listed by: NETREALTYNOW.COM, LLC - Coming Soon
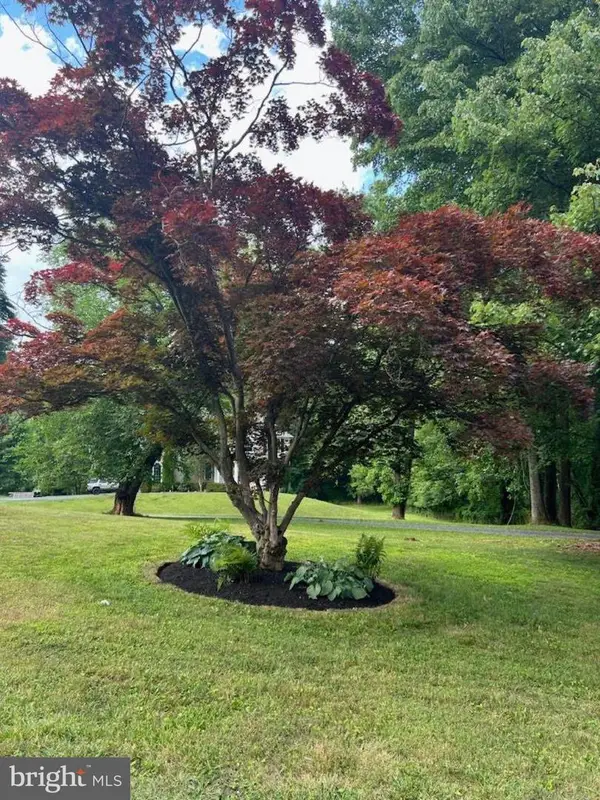 $425,000Coming Soon3 beds 4 baths
$425,000Coming Soon3 beds 4 baths5036 Nash St Ne, WASHINGTON, DC 20019
MLS# DCDC2215540Listed by: REDFIN CORP - New
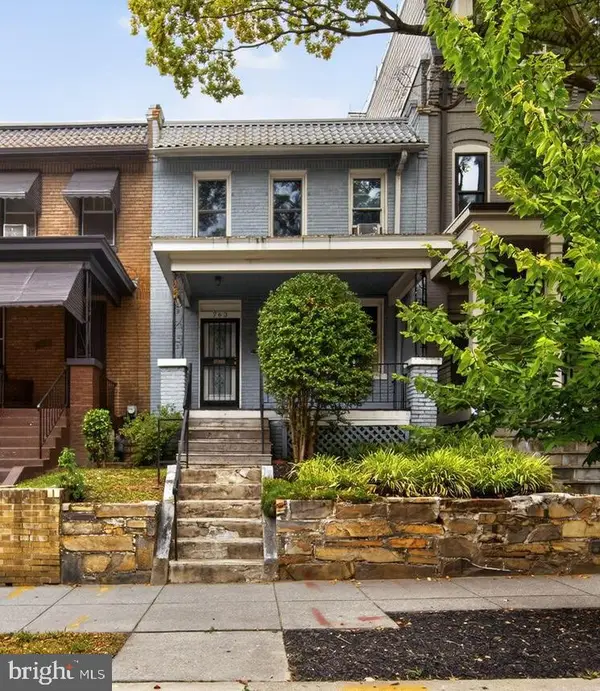 $625,000Active3 beds 1 baths2,100 sq. ft.
$625,000Active3 beds 1 baths2,100 sq. ft.763 Kenyon St Nw, WASHINGTON, DC 20010
MLS# DCDC2215484Listed by: COMPASS - Open Sat, 12 to 2pmNew
 $1,465,000Active4 beds 4 baths3,200 sq. ft.
$1,465,000Active4 beds 4 baths3,200 sq. ft.4501 Western Ave Nw, WASHINGTON, DC 20016
MLS# DCDC2215510Listed by: COMPASS - Open Sat, 12 to 2pmNew
 $849,000Active4 beds 4 baths1,968 sq. ft.
$849,000Active4 beds 4 baths1,968 sq. ft.235 Ascot Pl Ne, WASHINGTON, DC 20002
MLS# DCDC2215290Listed by: KELLER WILLIAMS PREFERRED PROPERTIES - Open Sat, 2 to 4pmNew
 $1,299,999Active4 beds 2 baths3,269 sq. ft.
$1,299,999Active4 beds 2 baths3,269 sq. ft.2729 Ontario Rd Nw, WASHINGTON, DC 20009
MLS# DCDC2215330Listed by: LONG & FOSTER REAL ESTATE, INC. - New
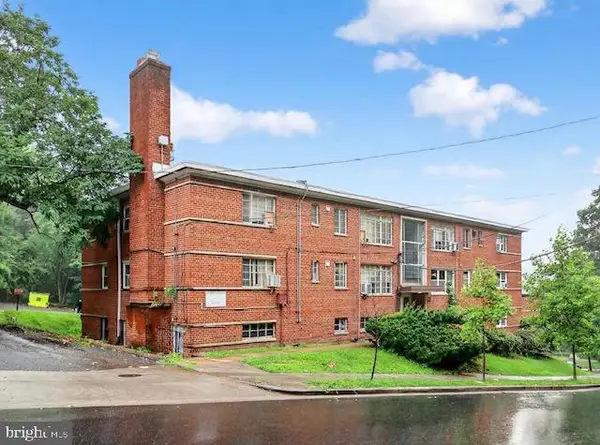 $85,000Active2 beds 1 baths868 sq. ft.
$85,000Active2 beds 1 baths868 sq. ft.2321 Altamont Pl Se #102, WASHINGTON, DC 20020
MLS# DCDC2215378Listed by: LONG & FOSTER REAL ESTATE, INC.
