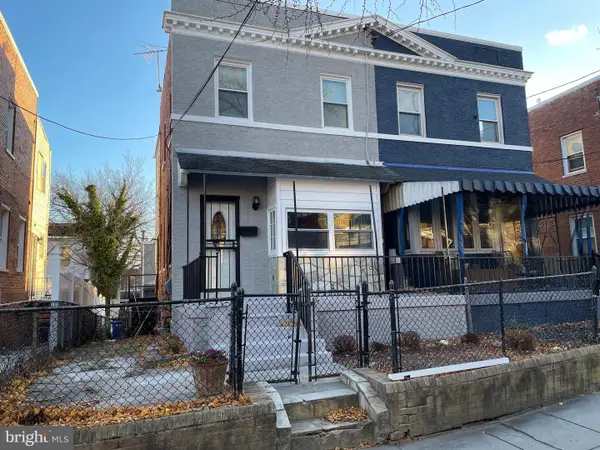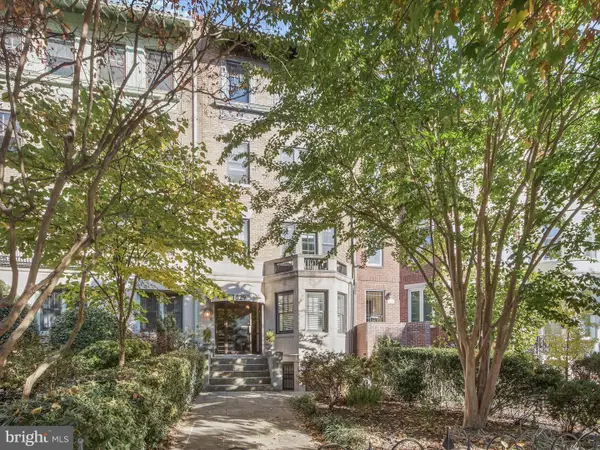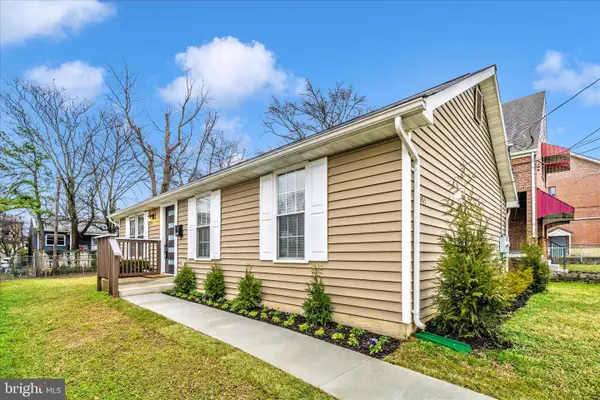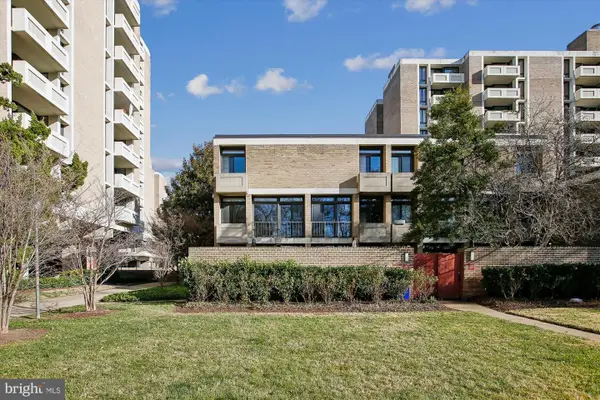1269 Morse St Ne, Washington, DC 20002
Local realty services provided by:Better Homes and Gardens Real Estate Maturo
1269 Morse St Ne,Washington, DC 20002
$750,000
- 4 Beds
- - Baths
- 1,580 sq. ft.
- Multi-family
- Pending
Listed by: hillary a nash, stephanie d cooper
Office: rlah @properties
MLS#:DCDC2172460
Source:BRIGHTMLS
Price summary
- Price:$750,000
- Price per sq. ft.:$474.68
About this home
Nestled just steps from the bustling H Street Corridor and a short stroll to the renowned Union Market, this 1900 federal-style Rowhome offers the perfect blend of historic charm and modern convenience. This property features two 2-Bedroom, 1-Bathroom apartments, each boasting original details, gleaming hardwood floors, and renovated kitchens and bathrooms with modern finishes. Both units are filled with natural light and share a welcoming front porch. The home also includes coveted off-street parking.
This is an exceptional opportunity for buyers looking to generate income, and both units can be sold fully equipped and versatile for use as furnished rentals. This presents excellent potential for owner occupied short-term rental income. As if this property could be any more attractive, it comes with an assumable FHA mortgage at an attractive interest rate, providing significant savings for the new buyer.
Contact an agent
Home facts
- Year built:1900
- Listing ID #:DCDC2172460
- Added:313 day(s) ago
- Updated:December 31, 2025 at 08:44 AM
Rooms and interior
- Bedrooms:4
- Living area:1,580 sq. ft.
Heating and cooling
- Cooling:Central A/C
- Heating:Electric, Heat Pump(s), Natural Gas
Structure and exterior
- Year built:1900
- Building area:1,580 sq. ft.
- Lot area:0.04 Acres
Schools
- High school:DUNBAR SENIOR
- Middle school:WHEATLEY EDUCATION CAMPUS
- Elementary school:WHEATLEY EDUCATION CAMPUS
Utilities
- Water:Public
- Sewer:Public Sewer
Finances and disclosures
- Price:$750,000
- Price per sq. ft.:$474.68
- Tax amount:$5,627 (2024)
New listings near 1269 Morse St Ne
- New
 $605,000Active3 beds 2 baths1,490 sq. ft.
$605,000Active3 beds 2 baths1,490 sq. ft.530 Somerset Pl Nw, WASHINGTON, DC 20011
MLS# DCDC2235042Listed by: IVAN BROWN REALTY, INC. - Coming SoonOpen Sat, 12 to 2pm
 $1,450,000Coming Soon3 beds 3 baths
$1,450,000Coming Soon3 beds 3 baths1238 Eton Ct Nw #t17, WASHINGTON, DC 20007
MLS# DCDC2235480Listed by: WASHINGTON FINE PROPERTIES, LLC - New
 $699,000Active2 beds 2 baths1,457 sq. ft.
$699,000Active2 beds 2 baths1,457 sq. ft.1829 16th St Nw #4, WASHINGTON, DC 20009
MLS# DCDC2239172Listed by: EXP REALTY, LLC - New
 $79,999Active2 beds 1 baths787 sq. ft.
$79,999Active2 beds 1 baths787 sq. ft.510 Ridge Rd Se #102, WASHINGTON, DC 20019
MLS# DCDC2239176Listed by: EQUILIBRIUM REALTY, LLC - New
 $415,000Active3 beds 2 baths1,025 sq. ft.
$415,000Active3 beds 2 baths1,025 sq. ft.1015 48th Pl Ne, WASHINGTON, DC 20019
MLS# DCDC2235356Listed by: KELLER WILLIAMS PREFERRED PROPERTIES - New
 $259,900Active2 beds 3 baths1,120 sq. ft.
$259,900Active2 beds 3 baths1,120 sq. ft.1609 Gales St Ne, WASHINGTON, DC 20002
MLS# DCDC2235596Listed by: LONG & FOSTER REAL ESTATE, INC. - New
 $64,999Active1 beds 1 baths624 sq. ft.
$64,999Active1 beds 1 baths624 sq. ft.428 Ridge Rd Se #205, WASHINGTON, DC 20019
MLS# DCDC2239078Listed by: EQUILIBRIUM REALTY, LLC - Coming Soon
 $985,000Coming Soon2 beds 3 baths
$985,000Coming Soon2 beds 3 baths431 N St Sw, WASHINGTON, DC 20024
MLS# DCDC2234466Listed by: KELLER WILLIAMS CAPITAL PROPERTIES - New
 $624,900Active4 beds -- baths3,360 sq. ft.
$624,900Active4 beds -- baths3,360 sq. ft.1620 17th Pl Se, WASHINGTON, DC 20020
MLS# DCDC2230944Listed by: EXP REALTY, LLC - New
 $995,000Active2 beds 2 baths1,381 sq. ft.
$995,000Active2 beds 2 baths1,381 sq. ft.700 New Hampshire Ave Nw #519, WASHINGTON, DC 20037
MLS# DCDC2234472Listed by: WINSTON REAL ESTATE, INC.
