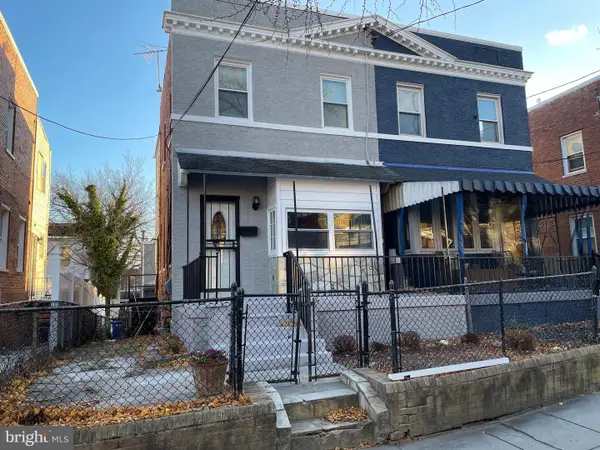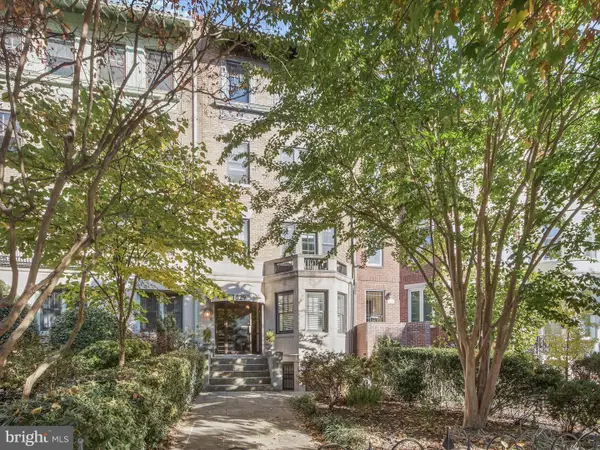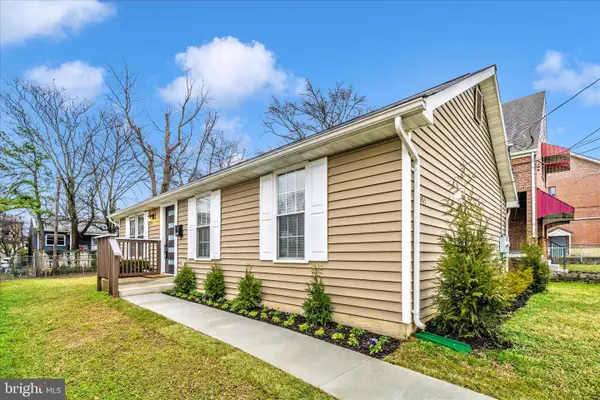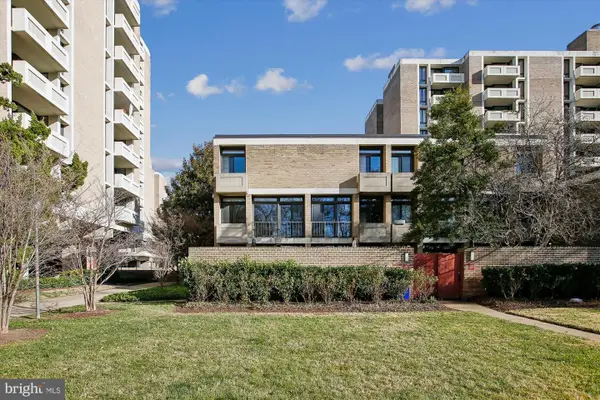1275 25th St Nw #610, Washington, DC 20037
Local realty services provided by:Better Homes and Gardens Real Estate Valley Partners
1275 25th St Nw #610,Washington, DC 20037
$719,000
- 1 Beds
- 1 Baths
- 812 sq. ft.
- Condominium
- Pending
Listed by: brittanie dechino
Office: ttr sotheby's international realty
MLS#:DCDC2222294
Source:BRIGHTMLS
Price summary
- Price:$719,000
- Price per sq. ft.:$885.47
About this home
The One with The 204 SF Terrace! Welcome to Residence #610 at Whitman Place - a true sanctuary flooded with natural light and one of the most beautiful open-air, private terraces in the West End overlooking Francis and Rock Creek Parks. You will enjoy the most spectacular sunsets from this serene space! This stunning, corner-unit was completely remodeled in 2021 by its current owner, which included expansion of the kitchen - bringing abundant light into the home. The remodel also included a new bathroom and new flooring throughout, in addition to adding recessed lights, new light fixtures, custom shades, built-in speakers and more. All appliances, HVAC and hot water heater were also replaced in 2021. The home has ample storage, including a large hallway closet, a walk-in closet in the bedroom, and more than enough cabinet and counter space.
Whitman Place is an intimate condominium, built in 1990, encompassing 36 units spread equally (12 per level) amongst the top 3 floors (6, 7, 8) of the building while the remainder of the building (as 2440 N Street NW) is commercial use. The reasonable monthly fee of $528.16 includes 1 deeded parking space (#3) and a spacious storage unit (#11). The building is secured at the front and also includes a sprawling rooftop with panoramic views of our city - a common and perfect gathering for fireworks!
Contact an agent
Home facts
- Year built:1990
- Listing ID #:DCDC2222294
- Added:89 day(s) ago
- Updated:December 31, 2025 at 08:44 AM
Rooms and interior
- Bedrooms:1
- Total bathrooms:1
- Full bathrooms:1
- Living area:812 sq. ft.
Heating and cooling
- Cooling:Central A/C
- Heating:Electric, Heat Pump(s)
Structure and exterior
- Year built:1990
- Building area:812 sq. ft.
Schools
- High school:CARDOZO EDUCATION CAMPUS
Utilities
- Water:Public
- Sewer:Public Sewer
Finances and disclosures
- Price:$719,000
- Price per sq. ft.:$885.47
- Tax amount:$4,962 (2025)
New listings near 1275 25th St Nw #610
- New
 $605,000Active3 beds 2 baths1,490 sq. ft.
$605,000Active3 beds 2 baths1,490 sq. ft.530 Somerset Pl Nw, WASHINGTON, DC 20011
MLS# DCDC2235042Listed by: IVAN BROWN REALTY, INC. - Coming SoonOpen Sat, 12 to 2pm
 $1,450,000Coming Soon3 beds 3 baths
$1,450,000Coming Soon3 beds 3 baths1238 Eton Ct Nw #t17, WASHINGTON, DC 20007
MLS# DCDC2235480Listed by: WASHINGTON FINE PROPERTIES, LLC - New
 $699,000Active2 beds 2 baths1,457 sq. ft.
$699,000Active2 beds 2 baths1,457 sq. ft.1829 16th St Nw #4, WASHINGTON, DC 20009
MLS# DCDC2239172Listed by: EXP REALTY, LLC - New
 $79,999Active2 beds 1 baths787 sq. ft.
$79,999Active2 beds 1 baths787 sq. ft.510 Ridge Rd Se #102, WASHINGTON, DC 20019
MLS# DCDC2239176Listed by: EQUILIBRIUM REALTY, LLC - New
 $415,000Active3 beds 2 baths1,025 sq. ft.
$415,000Active3 beds 2 baths1,025 sq. ft.1015 48th Pl Ne, WASHINGTON, DC 20019
MLS# DCDC2235356Listed by: KELLER WILLIAMS PREFERRED PROPERTIES - New
 $259,900Active2 beds 3 baths1,120 sq. ft.
$259,900Active2 beds 3 baths1,120 sq. ft.1609 Gales St Ne, WASHINGTON, DC 20002
MLS# DCDC2235596Listed by: LONG & FOSTER REAL ESTATE, INC. - New
 $64,999Active1 beds 1 baths624 sq. ft.
$64,999Active1 beds 1 baths624 sq. ft.428 Ridge Rd Se #205, WASHINGTON, DC 20019
MLS# DCDC2239078Listed by: EQUILIBRIUM REALTY, LLC - Coming Soon
 $985,000Coming Soon2 beds 3 baths
$985,000Coming Soon2 beds 3 baths431 N St Sw, WASHINGTON, DC 20024
MLS# DCDC2234466Listed by: KELLER WILLIAMS CAPITAL PROPERTIES - New
 $624,900Active4 beds -- baths3,360 sq. ft.
$624,900Active4 beds -- baths3,360 sq. ft.1620 17th Pl Se, WASHINGTON, DC 20020
MLS# DCDC2230944Listed by: EXP REALTY, LLC - New
 $995,000Active2 beds 2 baths1,381 sq. ft.
$995,000Active2 beds 2 baths1,381 sq. ft.700 New Hampshire Ave Nw #519, WASHINGTON, DC 20037
MLS# DCDC2234472Listed by: WINSTON REAL ESTATE, INC.
