13 53rd Pl Se, Washington, DC 20019
Local realty services provided by:Better Homes and Gardens Real Estate GSA Realty
13 53rd Pl Se,Washington, DC 20019
$399,000
- 3 Beds
- 2 Baths
- 1,708 sq. ft.
- Single family
- Pending
Listed by: george thomas bryant jr.
Office: exit community realty
MLS#:DCDC2204848
Source:BRIGHTMLS
Price summary
- Price:$399,000
- Price per sq. ft.:$233.61
About this home
Welcome to your dream home in the heart of Deanwood! This beautifully renovated 3-bedroom, 2-bath end-unit row house seamlessly blends historic charm with modern upgrades. Enjoy a bright and spacious open-concept layout featuring gleaming hardwood floors, recessed lighting, and designer finishes throughout. The gourmet kitchen boasts stainless steel appliances, quartz countertops, and custom cabinetry — perfect for cooking and entertaining. Upstairs, you'll find three generously sized bedrooms and a spa-like full bath. The fully finished basement offers additional living space, a full bathroom, laundry, and private rear entrance — ideal for a guest suite or home office. Situated on a corner lot, this end unit provides extra natural light and privacy, plus a large fenced backyard and off-street parking. Located just minutes from metro, major commuter routes, parks, and local development — this is urban living at its best. Don't miss this move-in-ready gem in one of DC’s fastest-growing neighborhoods!
Seller prefers Apex Settlement Corporation (TitleWork is ready)
Contact an agent
Home facts
- Year built:1938
- Listing ID #:DCDC2204848
- Added:305 day(s) ago
- Updated:February 22, 2026 at 08:27 AM
Rooms and interior
- Bedrooms:3
- Total bathrooms:2
- Full bathrooms:2
- Living area:1,708 sq. ft.
Heating and cooling
- Cooling:Window Unit(s)
- Heating:Natural Gas, Radiator
Structure and exterior
- Year built:1938
- Building area:1,708 sq. ft.
- Lot area:0.07 Acres
Schools
- High school:WOODSON
- Middle school:KELLY MILLER
Utilities
- Water:Public
- Sewer:Public Sewer
Finances and disclosures
- Price:$399,000
- Price per sq. ft.:$233.61
- Tax amount:$1,637 (2025)
New listings near 13 53rd Pl Se
- New
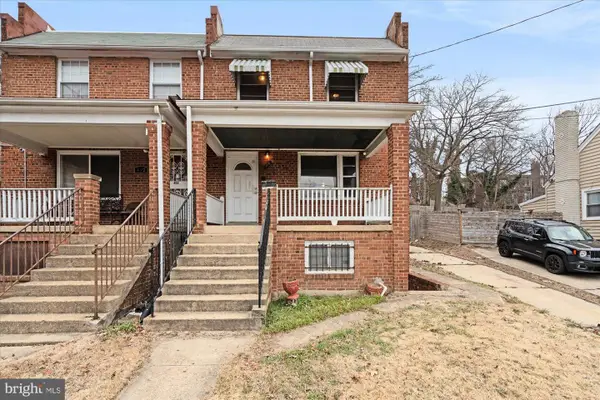 $250,000Active4 beds 2 baths2,064 sq. ft.
$250,000Active4 beds 2 baths2,064 sq. ft.414 Chesapeake St Se, WASHINGTON, DC 20032
MLS# DCDC2247018Listed by: TTR SOTHEBY'S INTERNATIONAL REALTY - Coming Soon
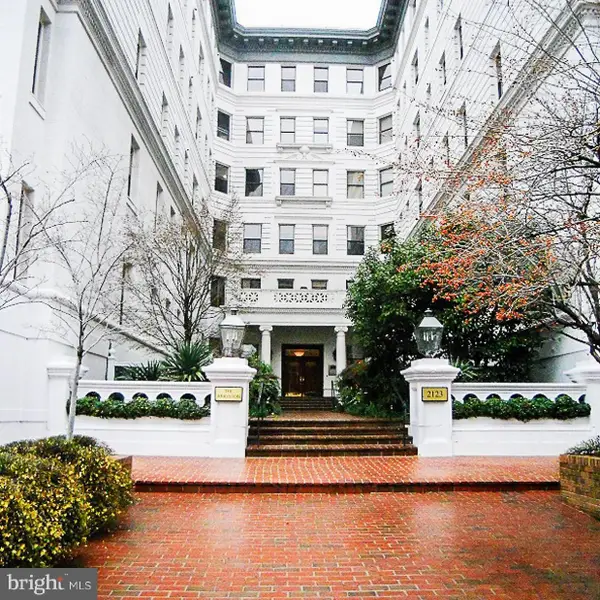 $434,000Coming Soon1 beds 1 baths
$434,000Coming Soon1 beds 1 baths2123 Nw California St Nw #b7, WASHINGTON, DC 20008
MLS# DCDC2233774Listed by: COLDWELL BANKER REALTY - WASHINGTON - Coming Soon
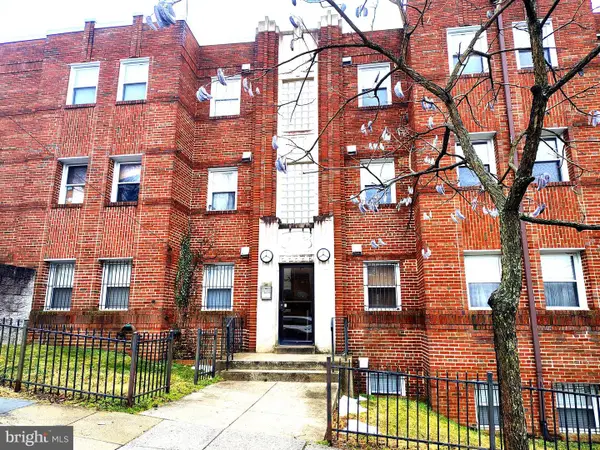 $269,500Coming Soon3 beds 2 baths
$269,500Coming Soon3 beds 2 baths1800 28th Pl Se #201, WASHINGTON, DC 20020
MLS# DCDC2247008Listed by: UNIONPLUS REALTY, INC. - Coming Soon
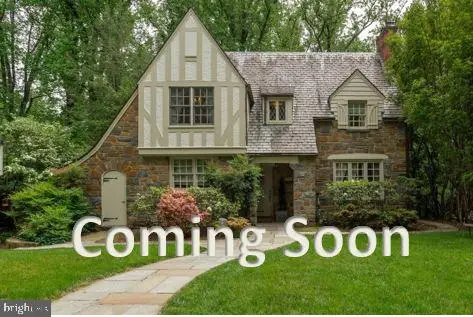 $2,399,900Coming Soon4 beds 4 baths
$2,399,900Coming Soon4 beds 4 baths4968 Quebec St Nw, WASHINGTON, DC 20016
MLS# DCDC2246834Listed by: JASON MITCHELL GROUP - Coming SoonOpen Sat, 1 to 3pm
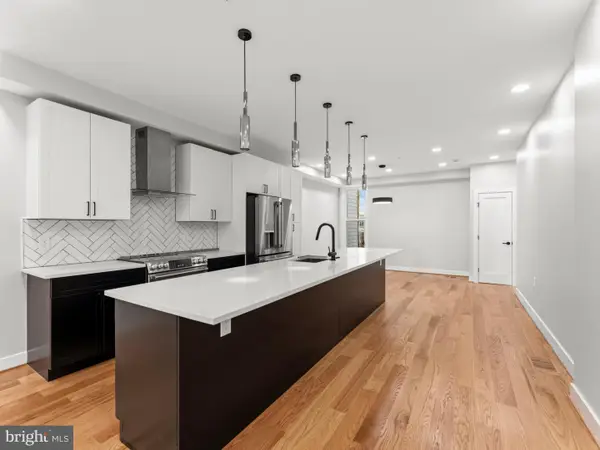 $799,000Coming Soon4 beds 4 baths
$799,000Coming Soon4 beds 4 baths4320 7th St Nw #1, WASHINGTON, DC 20011
MLS# DCDC2246998Listed by: SOVEREIGN HOME REALTY - Coming Soon
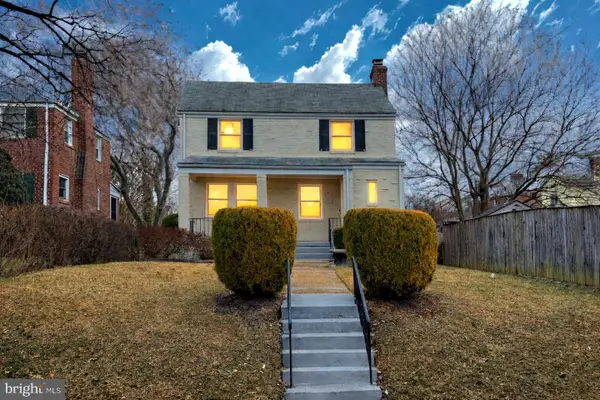 $750,000Coming Soon3 beds 2 baths
$750,000Coming Soon3 beds 2 baths6513 13th St Nw, WASHINGTON, DC 20012
MLS# DCDC2247000Listed by: RE/MAX ADVANTAGE REALTY - Coming SoonOpen Sat, 1 to 3pm
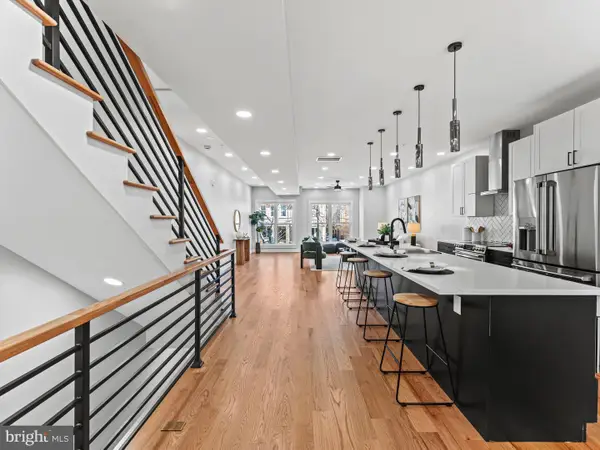 $999,000Coming Soon4 beds 4 baths
$999,000Coming Soon4 beds 4 baths4320 7th St Nw #2, WASHINGTON, DC 20011
MLS# DCDC2243598Listed by: SOVEREIGN HOME REALTY - Coming SoonOpen Sat, 11am to 4:30pm
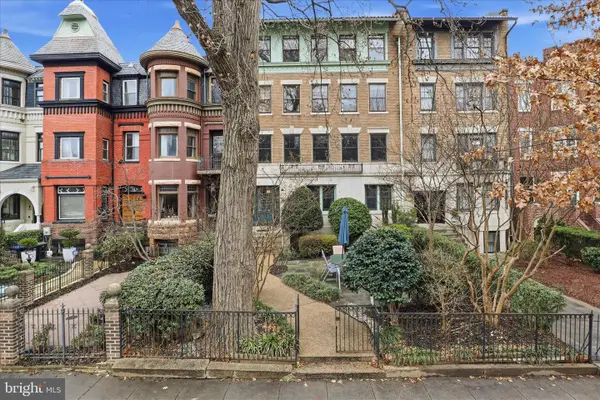 $812,500Coming Soon2 beds 2 baths
$812,500Coming Soon2 beds 2 baths1835 16th St Nw #2, WASHINGTON, DC 20009
MLS# DCDC2242086Listed by: RLAH @PROPERTIES - New
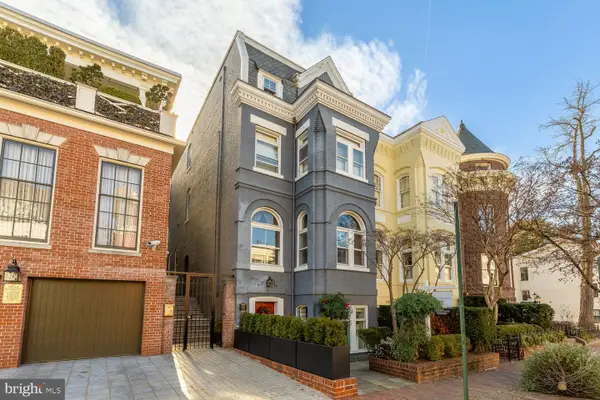 $2,999,000Active7 beds 5 baths3,948 sq. ft.
$2,999,000Active7 beds 5 baths3,948 sq. ft.3252 N St Nw, WASHINGTON, DC 20007
MLS# DCDC2243274Listed by: COMPASS - Coming Soon
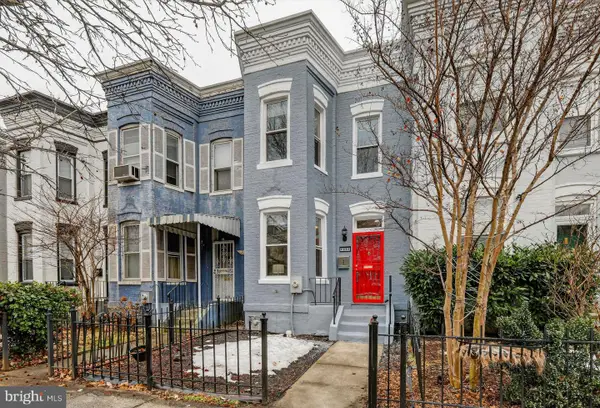 $750,000Coming Soon3 beds 2 baths
$750,000Coming Soon3 beds 2 bathsAddress Withheld By Seller, WASHINGTON, DC 20002
MLS# DCDC2245178Listed by: BENNETT REALTY SOLUTIONS

