1300 4th St Se #402, Washington, DC 20003
Local realty services provided by:Better Homes and Gardens Real Estate Cassidon Realty
1300 4th St Se #402,Washington, DC 20003
$339,000
- 1 Beds
- 1 Baths
- 575 sq. ft.
- Condominium
- Active
Listed by: keith k min
Office: samson properties
MLS#:DCDC2225228
Source:BRIGHTMLS
Price summary
- Price:$339,000
- Price per sq. ft.:$589.57
About this home
AMAZING NEW PRICE! Lowest price in the Bower for this gorgeous studio condo in one of the finest and most friendly building in the Navy Yard! This cozy modern pied-à-terre offers an open floor plan that includes hardwood floors, tall ceilings, floor to ceiling windows with city view. An open kitchen with stainless steel appliances, quartz countertops, ample storage for all your kitchen needs and room for a dining table. An in-unit washer and dryer completes the unit. The LEED certified Bower is a pet-friendly, building that includes a fitness room, chic penthouse level residents lounge opening to a fabulous roof-top deck perfect for entertaining family and friends. Step outside and enjoy the fabulous walkable neighborhood! Across the street are Harris Teeter and Vida Fitness (with pool memberships available), and you're only steps from the Navy Yard Metro, Nats Park, Whole Foods and a choice of numerous dining and entertainment spots in and around the Navy Yard. Enjoy in season concerts and events at Yards Park and the Capitol Riverfront.
Contact an agent
Home facts
- Year built:2018
- Listing ID #:DCDC2225228
- Added:113 day(s) ago
- Updated:January 22, 2026 at 02:49 PM
Rooms and interior
- Bedrooms:1
- Total bathrooms:1
- Full bathrooms:1
- Living area:575 sq. ft.
Heating and cooling
- Cooling:Central A/C
- Heating:Central, Electric
Structure and exterior
- Year built:2018
- Building area:575 sq. ft.
Utilities
- Water:Public
- Sewer:Public Sewer
Finances and disclosures
- Price:$339,000
- Price per sq. ft.:$589.57
- Tax amount:$3,464 (2025)
New listings near 1300 4th St Se #402
- Open Sat, 11:30am to 1:30pmNew
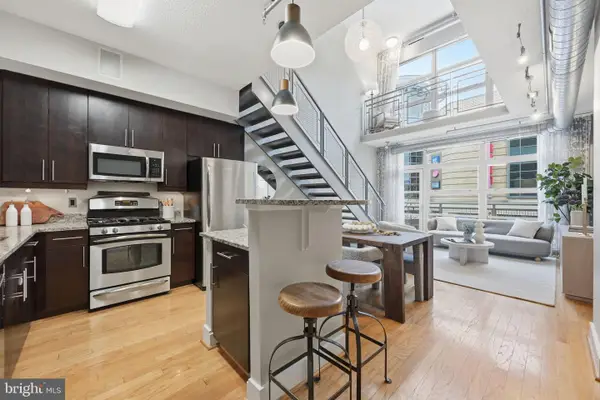 $475,000Active2 beds 2 baths1,111 sq. ft.
$475,000Active2 beds 2 baths1,111 sq. ft.1390 Kenyon St Nw #325, WASHINGTON, DC 20010
MLS# DCDC2242158Listed by: TTR SOTHEBY'S INTERNATIONAL REALTY - New
 $849,500Active3 beds 3 baths1,980 sq. ft.
$849,500Active3 beds 3 baths1,980 sq. ft.1263 Delaware Ave Sw #53, WASHINGTON, DC 20024
MLS# DCDC2240704Listed by: CENTURY 21 NEW MILLENNIUM - New
 $500,000Active4 beds -- baths2,720 sq. ft.
$500,000Active4 beds -- baths2,720 sq. ft.1515 17th St Se, WASHINGTON, DC 20020
MLS# DCDC2242408Listed by: LPT REALTY, LLC - New
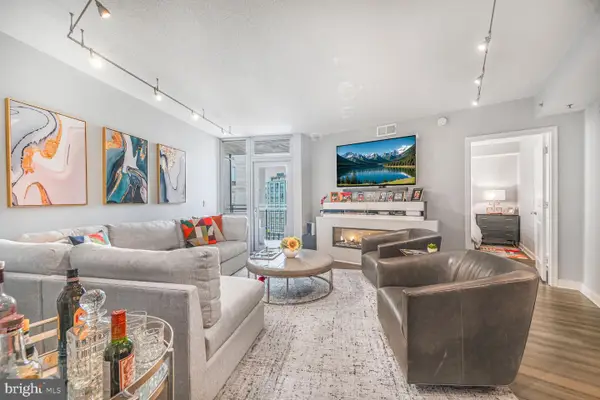 $605,000Active1 beds 1 baths733 sq. ft.
$605,000Active1 beds 1 baths733 sq. ft.555 Massachusetts Ave Nw #1215, WASHINGTON, DC 20001
MLS# DCDC2242724Listed by: LONG & FOSTER REAL ESTATE, INC. - New
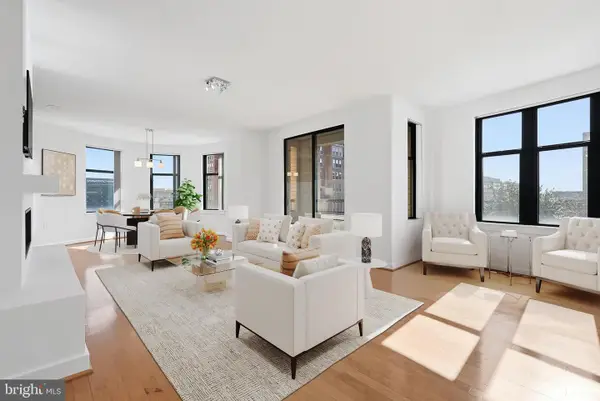 $849,000Active2 beds 3 baths1,478 sq. ft.
$849,000Active2 beds 3 baths1,478 sq. ft.400 Massachusetts Ave Nw #719, WASHINGTON, DC 20001
MLS# DCDC2242746Listed by: COMPASS - Open Sat, 1 to 3pmNew
 $565,000Active2 beds 2 baths1,196 sq. ft.
$565,000Active2 beds 2 baths1,196 sq. ft.1427 Clifton St Nw #1, WASHINGTON, DC 20009
MLS# DCDC2242736Listed by: COMPASS - Open Sat, 2 to 4pmNew
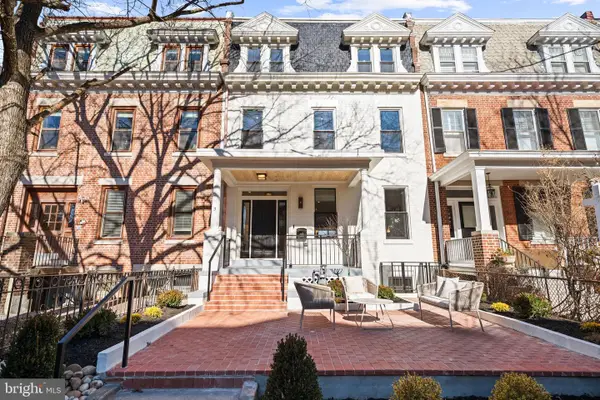 $2,349,000Active5 beds 7 baths4,145 sq. ft.
$2,349,000Active5 beds 7 baths4,145 sq. ft.1863 Newton St Nw, WASHINGTON, DC 20010
MLS# DCDC2242330Listed by: TTR SOTHEBY'S INTERNATIONAL REALTY - Open Sat, 12 to 2pmNew
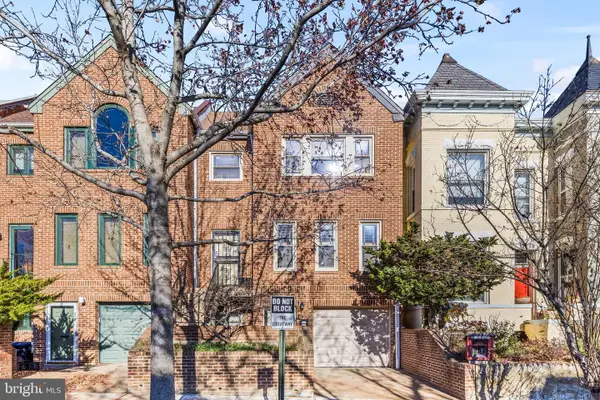 $1,295,000Active4 beds 4 baths2,410 sq. ft.
$1,295,000Active4 beds 4 baths2,410 sq. ft.1729 Newton St Nw, WASHINGTON, DC 20010
MLS# DCDC2242726Listed by: CONTINENTAL PROPERTIES, LTD. - New
 $205,000Active-- beds -- baths450 sq. ft.
$205,000Active-- beds -- baths450 sq. ft.940 25th St Nw #205s, WASHINGTON, DC 20037
MLS# DCDC2242116Listed by: EXP REALTY, LLC - New
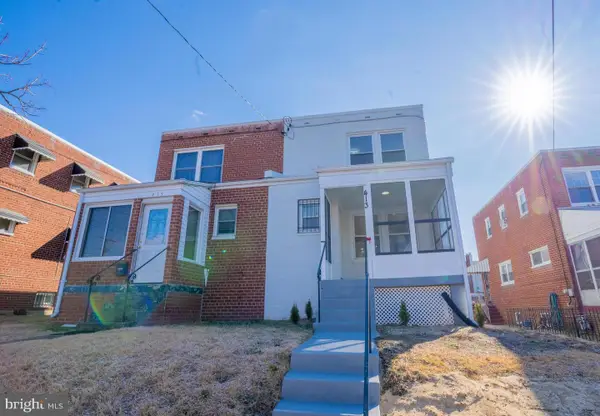 $749,900Active5 beds 3 baths1,638 sq. ft.
$749,900Active5 beds 3 baths1,638 sq. ft.413 Kennedy St Ne, WASHINGTON, DC 20011
MLS# DCDC2242720Listed by: LONG & FOSTER REAL ESTATE, INC.
