1301 20th St Nw #312, WASHINGTON, DC 20036
Local realty services provided by:Better Homes and Gardens Real Estate Premier

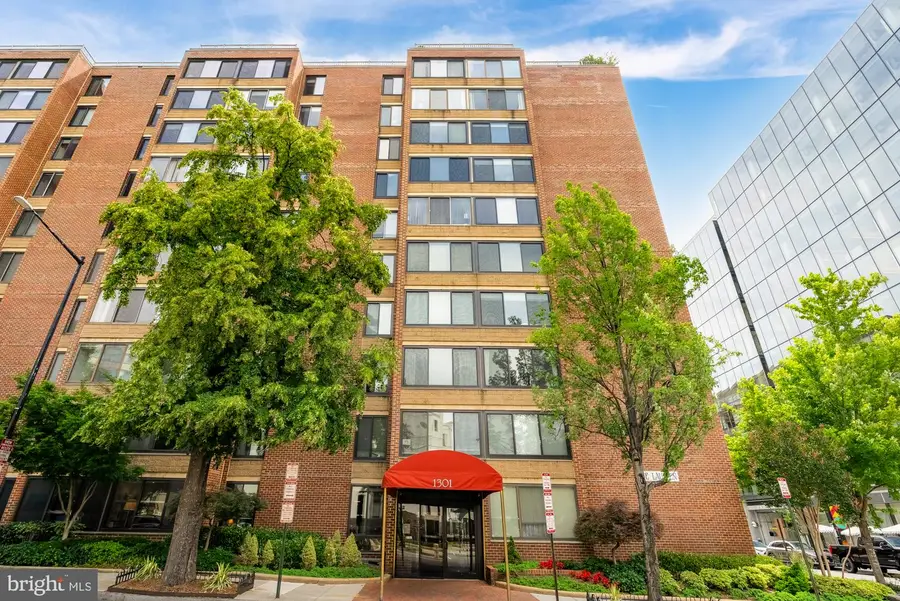

1301 20th St Nw #312,WASHINGTON, DC 20036
$379,000
- 1 Beds
- 1 Baths
- 642 sq. ft.
- Condominium
- Active
Listed by:katri i hunter
Office:compass
MLS#:DCDC2202432
Source:BRIGHTMLS
Price summary
- Price:$379,000
- Price per sq. ft.:$590.34
About this home
Welcome to Unit 312 at 1301 20th Street NW, a charming 1-bedroom + den / oversized storage closet space, 1-bathroom condo located in the heart of Dupont Circle. This oversized residence offers a comfortable and stylish living space with an open-concept layout and classic hardwood parquet floors throughout. Natural light fills the unit, enhanced by a striking view of Peter Waddell's “The Toy Theater” mural.
The monthly HOA fee includes all utilities—gas, water, electricity, and central air conditioning—making for easy, worry-free living. The building offers excellent amenities, including a 24/7 front desk concierge, a rooftop garden with a pool, natural gas BBQ, shared storage, and a secure bike cage. Garage parking is also included with this unit.
Located less than a block from the Dupont South Metro station on the Red Line (building side door gives you direct access to the Metro), this home offers unbeatable access to public transportation. You'll also enjoy being in one of D.C.’s most vibrant neighborhoods, surrounded by top restaurants, cafes, shops, and cultural attractions. Unit 312 is perfect for anyone looking for a comfortable, low-maintenance home in a prime, urban setting.
All square footage is approximate.
If Buyer chooses KVS Title for settlement, KVS Title will give them a 500 credit for Closing Costs.
Contact an agent
Home facts
- Year built:1973
- Listing Id #:DCDC2202432
- Added:63 day(s) ago
- Updated:August 14, 2025 at 01:41 PM
Rooms and interior
- Bedrooms:1
- Total bathrooms:1
- Full bathrooms:1
- Living area:642 sq. ft.
Heating and cooling
- Cooling:Central A/C
- Heating:Forced Air, Natural Gas
Structure and exterior
- Year built:1973
- Building area:642 sq. ft.
Utilities
- Water:Public
- Sewer:Public Septic, Public Sewer
Finances and disclosures
- Price:$379,000
- Price per sq. ft.:$590.34
- Tax amount:$3,225 (2025)
New listings near 1301 20th St Nw #312
- New
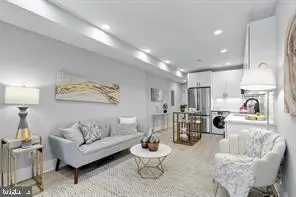 $289,900Active2 beds 1 baths858 sq. ft.
$289,900Active2 beds 1 baths858 sq. ft.4120 14th St Nw #b2, WASHINGTON, DC 20011
MLS# DCDC2215564Listed by: COSMOPOLITAN PROPERTIES REAL ESTATE BROKERAGE - Open Sat, 12 to 2pmNew
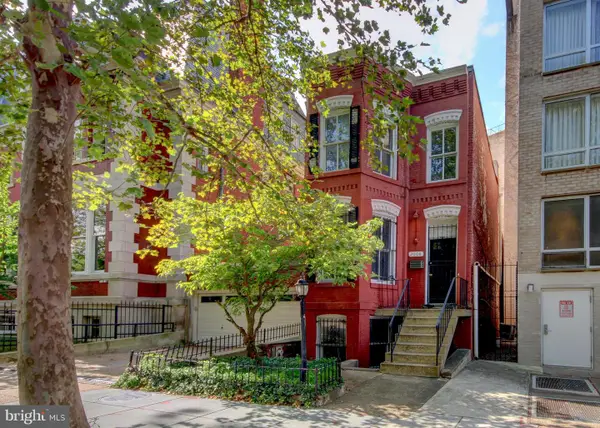 $900,000Active3 beds 2 baths1,780 sq. ft.
$900,000Active3 beds 2 baths1,780 sq. ft.2008 Q St Nw, WASHINGTON, DC 20009
MLS# DCDC2215490Listed by: RLAH @PROPERTIES - New
 $1,789,000Active3 beds 4 baths3,063 sq. ft.
$1,789,000Active3 beds 4 baths3,063 sq. ft.2801 New Mexico Ave Nw #ph7&8, WASHINGTON, DC 20007
MLS# DCDC2215496Listed by: TTR SOTHEBY'S INTERNATIONAL REALTY - Coming Soon
 $899,900Coming Soon3 beds 2 baths
$899,900Coming Soon3 beds 2 baths1528 E E St Se, WASHINGTON, DC 20003
MLS# DCDC2215554Listed by: NETREALTYNOW.COM, LLC - Coming Soon
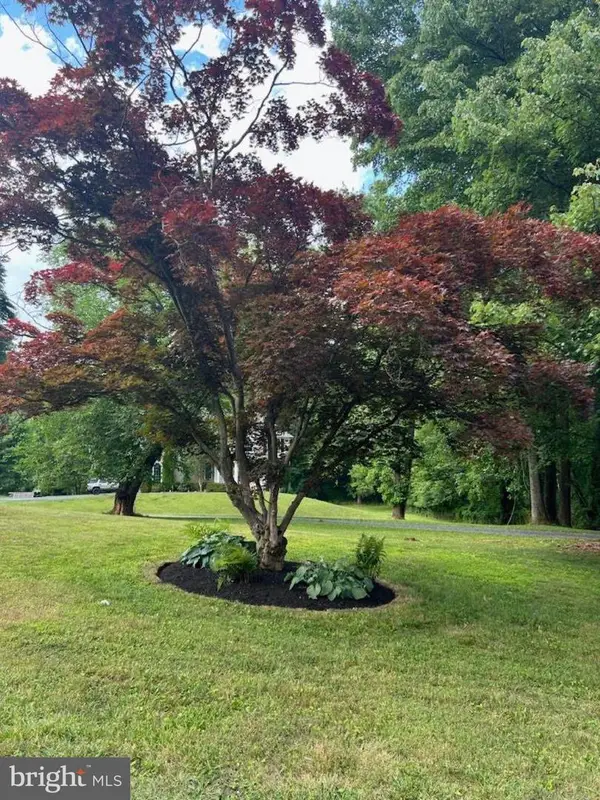 $425,000Coming Soon3 beds 4 baths
$425,000Coming Soon3 beds 4 baths5036 Nash St Ne, WASHINGTON, DC 20019
MLS# DCDC2215540Listed by: REDFIN CORP - New
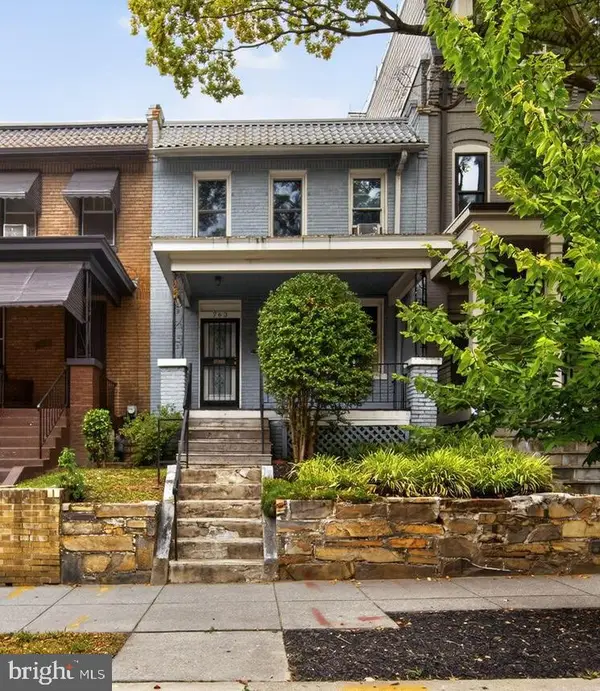 $625,000Active3 beds 1 baths2,100 sq. ft.
$625,000Active3 beds 1 baths2,100 sq. ft.763 Kenyon St Nw, WASHINGTON, DC 20010
MLS# DCDC2215484Listed by: COMPASS - Open Sat, 12 to 2pmNew
 $1,465,000Active4 beds 4 baths3,200 sq. ft.
$1,465,000Active4 beds 4 baths3,200 sq. ft.4501 Western Ave Nw, WASHINGTON, DC 20016
MLS# DCDC2215510Listed by: COMPASS - Open Sat, 12 to 2pmNew
 $849,000Active4 beds 4 baths1,968 sq. ft.
$849,000Active4 beds 4 baths1,968 sq. ft.235 Ascot Pl Ne, WASHINGTON, DC 20002
MLS# DCDC2215290Listed by: KELLER WILLIAMS PREFERRED PROPERTIES - Open Sat, 2 to 4pmNew
 $1,299,999Active4 beds 2 baths3,269 sq. ft.
$1,299,999Active4 beds 2 baths3,269 sq. ft.2729 Ontario Rd Nw, WASHINGTON, DC 20009
MLS# DCDC2215330Listed by: LONG & FOSTER REAL ESTATE, INC. - New
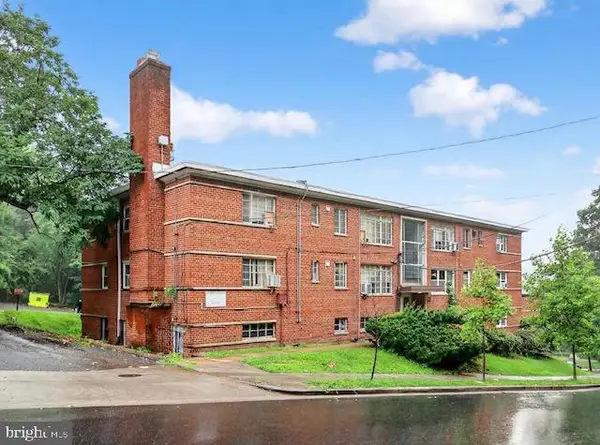 $85,000Active2 beds 1 baths868 sq. ft.
$85,000Active2 beds 1 baths868 sq. ft.2321 Altamont Pl Se #102, WASHINGTON, DC 20020
MLS# DCDC2215378Listed by: LONG & FOSTER REAL ESTATE, INC.
