1301 Delaware Ave Sw #n-108, Washington, DC 20024
Local realty services provided by:Better Homes and Gardens Real Estate Murphy & Co.
Listed by: laura catron
Office: ttr sotheby's international realty
MLS#:DCDC2229632
Source:BRIGHTMLS
Price summary
- Price:$73,995
- Price per sq. ft.:$134.54
About this home
Modern Studio in River Park — Steps to National's Park, the Wharf & Navy Yard
Move-in ready studio in the sought-after, mid-century modern River Park community—designed in the 1960s by renowned architect Charles M. Goodman. The open layout features updated flooring, a refreshed kitchen and bath, and a generous walk-in closet. A private enclosed balcony expands your living space and overlooks mature landscaping—ideal for morning coffee or evening relaxation.
River Park spans 11 gated acres and delivers unmatched amenities: large outdoor pool, expansive fitness center, playground, picnic/grilling areas, 24-hour front desk, gated parking (available for rent), bike room, art room, extra storage facilities, and even a wood shop.
This prime location is nestled between the Wharf and Navy Yard, and is within a short walk to Nationals Park, two Metro stations, grocery stores, restaurants, retail, Audi Field, the Fish Market, and The National Mall, with easy access to 395/295/GW Parkway.
The monthly co-op fee includes all utilities, property taxes, underlying mortgage, insurance, and maintenance—a rare level of all-in city living.
Architectural pedigree, incredible amenities and an unbeatable location. Welcome home!
*Gated Parking is available for an additional
Contact an agent
Home facts
- Year built:1962
- Listing ID #:DCDC2229632
- Added:92 day(s) ago
- Updated:February 26, 2026 at 08:39 AM
Rooms and interior
- Total bathrooms:1
- Full bathrooms:1
- Living area:550 sq. ft.
Heating and cooling
- Cooling:Central A/C
- Heating:Central, Electric
Structure and exterior
- Year built:1962
- Building area:550 sq. ft.
Schools
- High school:EASTERN
- Middle school:JEFFERSON
- Elementary school:AMIDON-BOWEN
Utilities
- Water:Public
- Sewer:Public Sewer
Finances and disclosures
- Price:$73,995
- Price per sq. ft.:$134.54
New listings near 1301 Delaware Ave Sw #n-108
- Coming SoonOpen Sat, 1 to 3pm
 $525,000Coming Soon2 beds 2 baths
$525,000Coming Soon2 beds 2 baths3001 Veazey Ter Nw #1032, WASHINGTON, DC 20008
MLS# DCDC2247624Listed by: LONG & FOSTER REAL ESTATE, INC. - New
 $349,500Active2 beds 2 baths750 sq. ft.
$349,500Active2 beds 2 baths750 sq. ft.200 Hamilton St Nw #2, WASHINGTON, DC 20011
MLS# DCDC2247644Listed by: KELLER WILLIAMS PREFERRED PROPERTIES - Coming Soon
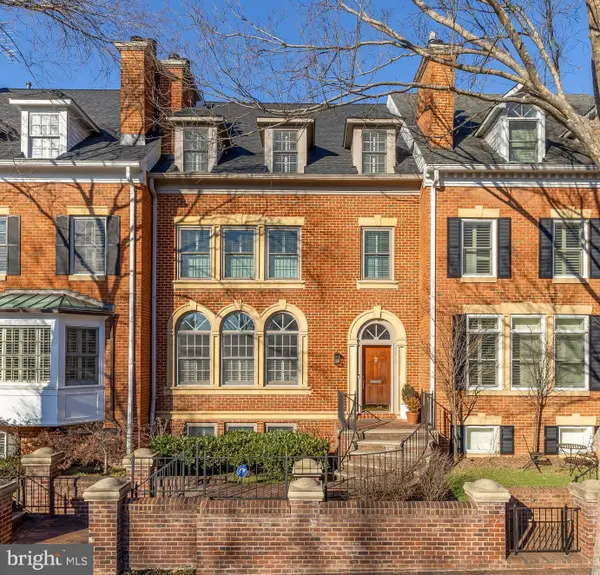 $1,895,000Coming Soon4 beds 5 baths
$1,895,000Coming Soon4 beds 5 baths4473 Greenwich Pkwy Nw, WASHINGTON, DC 20007
MLS# DCDC2245536Listed by: COMPASS - Coming Soon
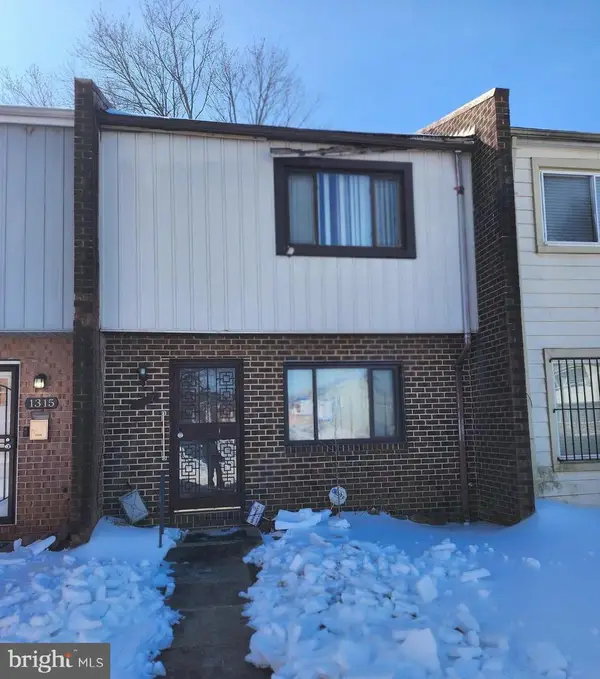 $250,000Coming Soon3 beds 2 baths
$250,000Coming Soon3 beds 2 baths1317 Barnaby Ter Se, WASHINGTON, DC 20032
MLS# DCDC2247494Listed by: KELLER WILLIAMS CAPITAL PROPERTIES - Open Sat, 1 to 3pmNew
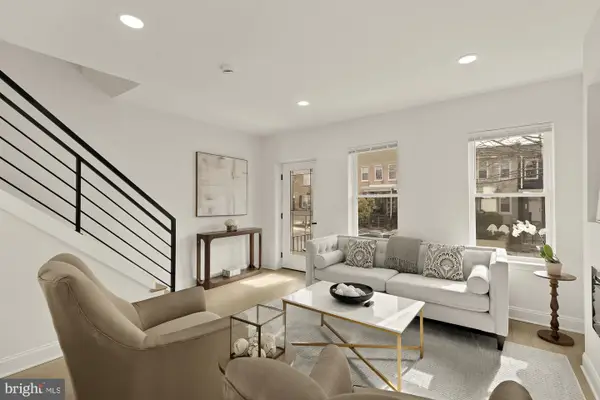 $750,000Active4 beds 4 baths1,650 sq. ft.
$750,000Active4 beds 4 baths1,650 sq. ft.1120 Owen Pl Ne, WASHINGTON, DC 20002
MLS# DCDC2245256Listed by: COMPASS - Coming Soon
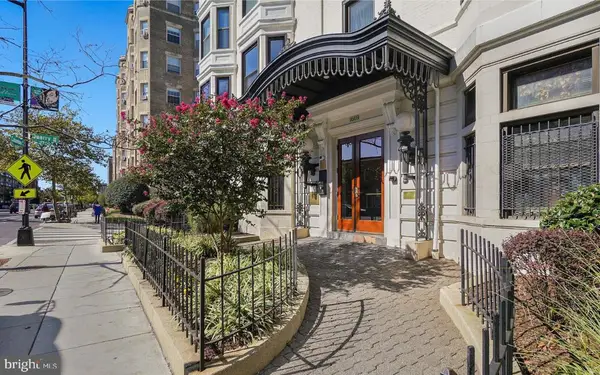 $285,000Coming Soon1 beds 1 baths
$285,000Coming Soon1 beds 1 baths1669 Columbia Rd Nw #215, WASHINGTON, DC 20009
MLS# DCDC2247620Listed by: KELLER WILLIAMS PREFERRED PROPERTIES - Open Sat, 11am to 1pmNew
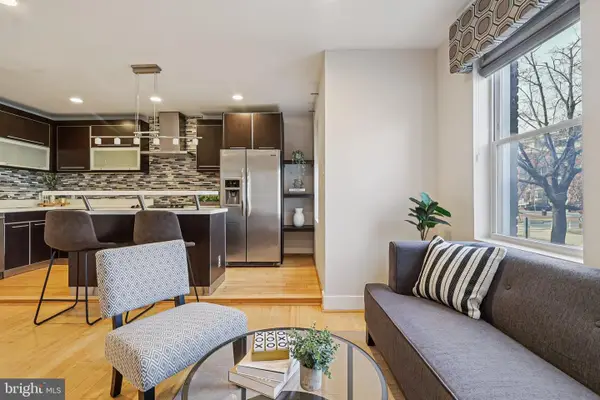 $599,900Active3 beds 3 baths1,432 sq. ft.
$599,900Active3 beds 3 baths1,432 sq. ft.1409 G St Ne #2, WASHINGTON, DC 20002
MLS# DCDC2213834Listed by: SAMSON PROPERTIES - Open Sun, 2 to 4pmNew
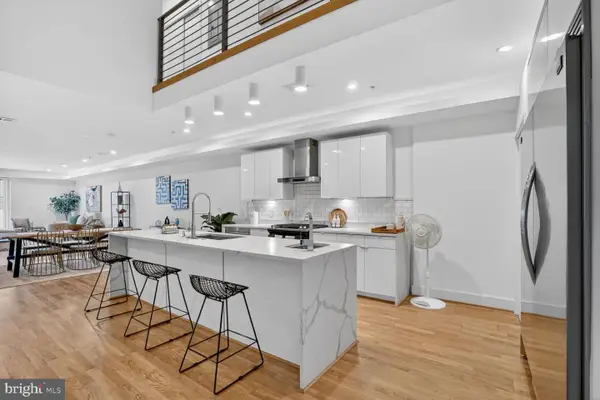 $799,999Active3 beds 2 baths1,942 sq. ft.
$799,999Active3 beds 2 baths1,942 sq. ft.1125 Morse St Ne #1, WASHINGTON, DC 20002
MLS# DCDC2244908Listed by: CORCORAN MCENEARNEY - Open Sat, 1 to 3pmNew
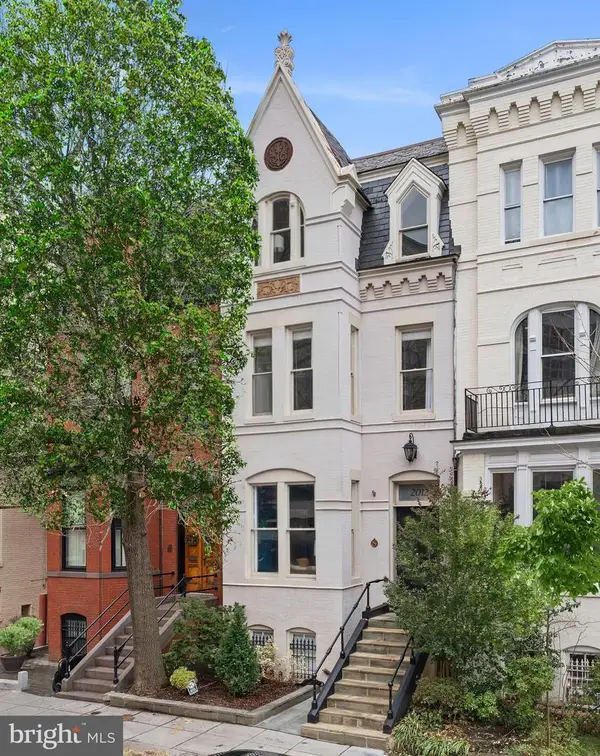 $3,195,000Active5 beds 4 baths3,406 sq. ft.
$3,195,000Active5 beds 4 baths3,406 sq. ft.2012 Hillyer Pl Nw, WASHINGTON, DC 20009
MLS# DCDC2246188Listed by: TTR SOTHEBY'S INTERNATIONAL REALTY - Open Sun, 12 to 2:30pmNew
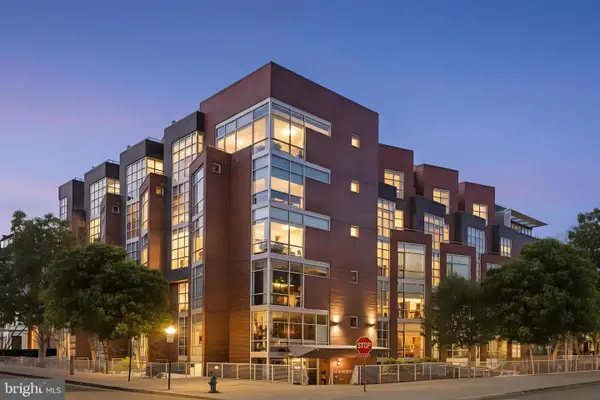 $1,149,000Active2 beds 2 baths1,487 sq. ft.
$1,149,000Active2 beds 2 baths1,487 sq. ft.2100 11th St Nw #ph6, WASHINGTON, DC 20001
MLS# DCDC2246316Listed by: TTR SOTHEBY'S INTERNATIONAL REALTY

