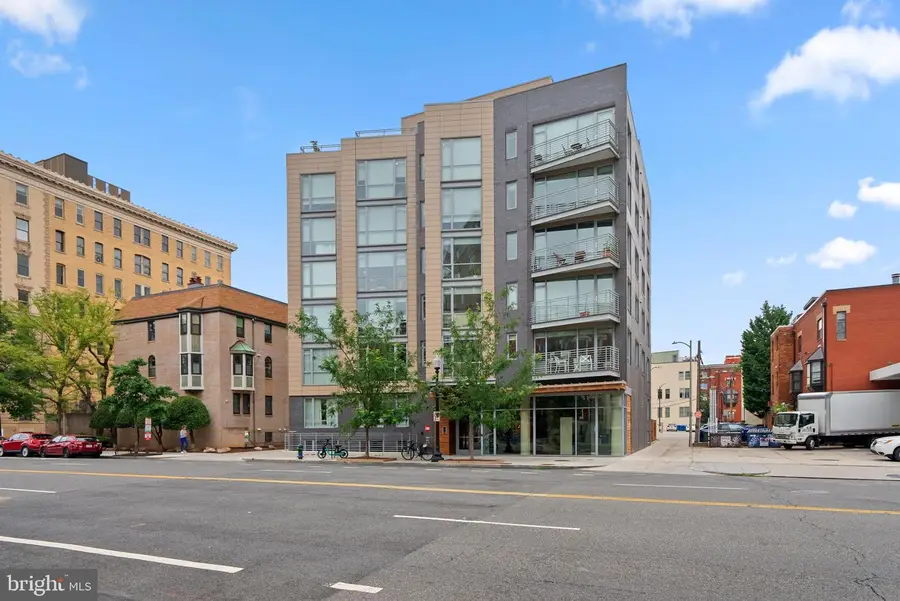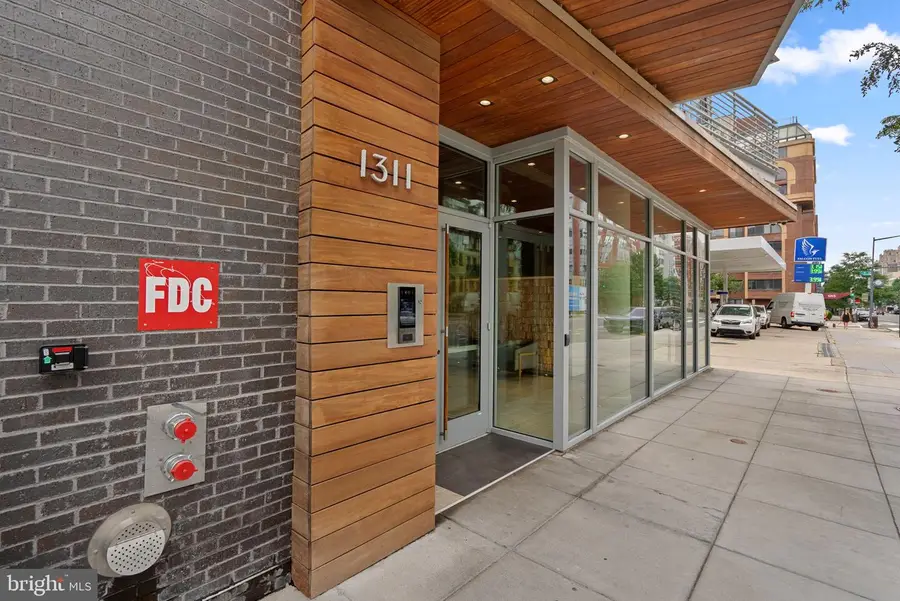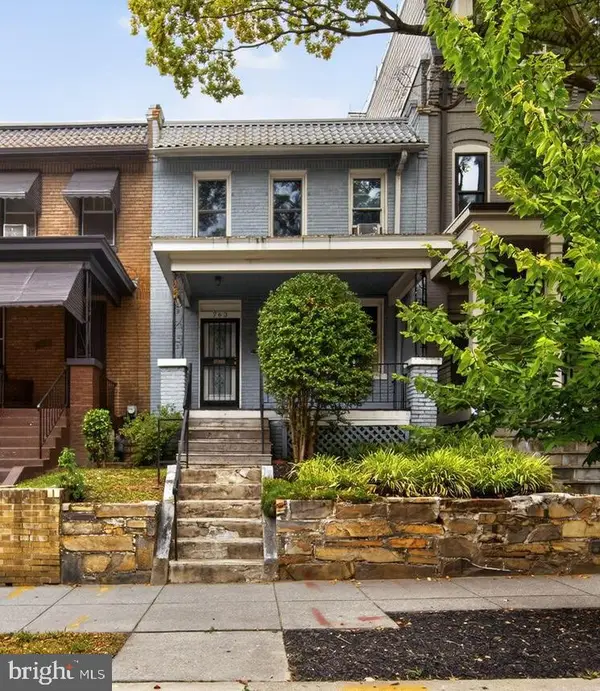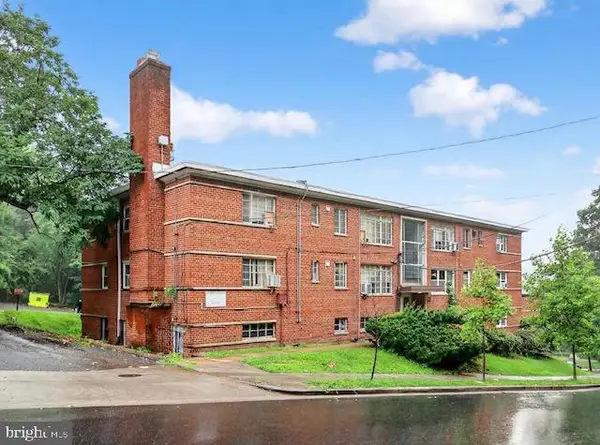1311 13th St Nw #510, WASHINGTON, DC 20005
Local realty services provided by:Better Homes and Gardens Real Estate GSA Realty



1311 13th St Nw #510,WASHINGTON, DC 20005
$559,000
- 1 Beds
- 1 Baths
- 703 sq. ft.
- Condominium
- Active
Listed by:richard s prigal
Office:rlah @properties
MLS#:DCDC2211060
Source:BRIGHTMLS
Price summary
- Price:$559,000
- Price per sq. ft.:$795.16
About this home
Stunning Corner Unit in Coveted Logan13* Welcome to this beautifully designed condo in one of DC’s most sought-after boutique buildings. From the stylish lobby to the convenient elevator access, every detail of Logan13 exudes modern urban living. This sunlit corner unit is wrapped in walls of windows and features wide-plank LVP flooring throughout. The open Living Room and Dining Room layout is perfect for entertaining, flowing seamlessly into the sleek Euro-style center island kitchen—ideal for barstools and casual gatherings. The kitchen boasts a striking quartzite countertop, Bosch gas cooktop and wall oven, Bosch refrigerator, stainless steel undermount sink, and eye-catching pendant lighting. Step outside onto your private balcony and take in the beautiful views, or head to the building’s rooftop deck for even more outdoor space to relax (and grill) and enjoy the city skyline. The spacious bedroom offers double closets with custom organizers. The luxurious full bath features a floating vanity, upgraded floor tile, and a designer tub/shower surround. Additional highlights include an in-unit Bosch washer and dryer, one assigned garage parking space (no more parking headaches!), and an unbeatable location just steps to Whole Foods, Trader Joe’s, 14th Street’s vibrant dining scene, shops, and Metro. Urban living at its finest in Logan Circle!
Contact an agent
Home facts
- Year built:2016
- Listing Id #:DCDC2211060
- Added:28 day(s) ago
- Updated:August 14, 2025 at 01:41 PM
Rooms and interior
- Bedrooms:1
- Total bathrooms:1
- Full bathrooms:1
- Living area:703 sq. ft.
Heating and cooling
- Cooling:Central A/C
- Heating:Central, Electric
Structure and exterior
- Year built:2016
- Building area:703 sq. ft.
Utilities
- Water:Public
- Sewer:Public Sewer
Finances and disclosures
- Price:$559,000
- Price per sq. ft.:$795.16
- Tax amount:$3,845 (2024)
New listings near 1311 13th St Nw #510
- New
 $625,000Active3 beds 1 baths2,100 sq. ft.
$625,000Active3 beds 1 baths2,100 sq. ft.763 Kenyon St Nw, WASHINGTON, DC 20010
MLS# DCDC2215484Listed by: COMPASS - Open Sat, 12 to 2pmNew
 $1,465,000Active4 beds 4 baths2,898 sq. ft.
$1,465,000Active4 beds 4 baths2,898 sq. ft.4501 Western Ave Nw, WASHINGTON, DC 20016
MLS# DCDC2215510Listed by: COMPASS - Open Sat, 12 to 2pmNew
 $849,000Active4 beds 4 baths1,968 sq. ft.
$849,000Active4 beds 4 baths1,968 sq. ft.235 Ascot Pl Ne, WASHINGTON, DC 20002
MLS# DCDC2215290Listed by: KELLER WILLIAMS PREFERRED PROPERTIES - Open Sat, 2 to 4pmNew
 $1,299,999Active4 beds 2 baths3,269 sq. ft.
$1,299,999Active4 beds 2 baths3,269 sq. ft.2729 Ontario Rd Nw, WASHINGTON, DC 20009
MLS# DCDC2215330Listed by: LONG & FOSTER REAL ESTATE, INC. - New
 $85,000Active2 beds 1 baths868 sq. ft.
$85,000Active2 beds 1 baths868 sq. ft.2321 Altamont Pl Se #102, WASHINGTON, DC 20020
MLS# DCDC2215378Listed by: LONG & FOSTER REAL ESTATE, INC. - Coming Soon
 $225,000Coming Soon-- beds 1 baths
$225,000Coming Soon-- beds 1 baths1840 Mintwood Pl Nw #102, WASHINGTON, DC 20009
MLS# DCDC2215410Listed by: TTR SOTHEBY'S INTERNATIONAL REALTY - New
 $489,000Active3 beds 1 baths928 sq. ft.
$489,000Active3 beds 1 baths928 sq. ft.448 Delafield Pl Nw, WASHINGTON, DC 20011
MLS# DCDC2215512Listed by: AEGIS REALTY COMPANY, LLC - New
 $569,000Active4 beds 4 baths2,674 sq. ft.
$569,000Active4 beds 4 baths2,674 sq. ft.1702 25th St Se, WASHINGTON, DC 20020
MLS# DCDC2208914Listed by: COMPASS - Open Sun, 2 to 4pmNew
 $5,750,000Active6 beds 6 baths6,411 sq. ft.
$5,750,000Active6 beds 6 baths6,411 sq. ft.2800 32nd St Nw, WASHINGTON, DC 20008
MLS# DCDC2214284Listed by: COMPASS - Open Sun, 1 to 3pmNew
 $665,000Active2 beds 2 baths1,021 sq. ft.
$665,000Active2 beds 2 baths1,021 sq. ft.781 Columbia Rd Nw #1, WASHINGTON, DC 20001
MLS# DCDC2214720Listed by: COMPASS
