1313 Pennsylvania Ave. St Se #102, Washington, DC 20003
Local realty services provided by:Better Homes and Gardens Real Estate GSA Realty
1313 Pennsylvania Ave. St Se #102,Washington, DC 20003
$179,000
- - Beds
- 1 Baths
- 410 sq. ft.
- Condominium
- Active
Listed by: ovgu aslanturk
Office: compass
MLS#:DCDC2204068
Source:BRIGHTMLS
Price summary
- Price:$179,000
- Price per sq. ft.:$436.59
About this home
Location! Location! Location!!! Pursuant to the District of Columbia Inclusionary Zoning program, income restricted unit is available at this development. Please contact the Department of Housing and Community Development at www.dhcd.dc.gov regarding the availability of such units and requirements for registration in the Inclusionary Zoning program. Introducing a brand-new condominium at 1313 Pennsylvania Ave. #102 SE. This modern and spacious unit offers an ideal living space in a vibrant, well-connected neighborhood. Designed for comfort and convenience, the home provides easy access to local amenities, public transportation, and more. This is an Inclusionary Zoning (IZ) unit, subject to income and eligibility requirements. Buyers must meet the criteria established by the District of Columbia’s Inclusionary Zoning program. Please visit the DC Department of Housing and Community Development (DHCD) website for full details. Key Requirements: Minimum occupancy: 1 person per bedroom, Maximum household income (60% MFI cap): 1-person household: $64,980, 2-person household: $74,280, 3-person household: $83,980 Additional Guidelines: The unit must be the owner’s primary residence throughout ownership. Buyers must divest of any other residential property before closing. Renting is strictly prohibited—both short-term (e.g., Airbnb) and long-term rentals are not allowed without prior written approval from DHCD. The property is subject to perpetual resale price and term restrictions. Contact DC DHCD for further guidance on eligibility and the application process.
Contact an agent
Home facts
- Year built:2024
- Listing ID #:DCDC2204068
- Added:143 day(s) ago
- Updated:December 30, 2025 at 02:43 PM
Rooms and interior
- Total bathrooms:1
- Full bathrooms:1
- Living area:410 sq. ft.
Heating and cooling
- Cooling:Heat Pump(s)
- Heating:Electric, Heat Pump(s)
Structure and exterior
- Year built:2024
- Building area:410 sq. ft.
Schools
- High school:EASTERN SENIOR
- Middle school:ELIOT-HINE
- Elementary school:WATKINS
Utilities
- Water:Public
- Sewer:Public Sewer
Finances and disclosures
- Price:$179,000
- Price per sq. ft.:$436.59
- Tax amount:$2,541 (2025)
New listings near 1313 Pennsylvania Ave. St Se #102
- Coming Soon
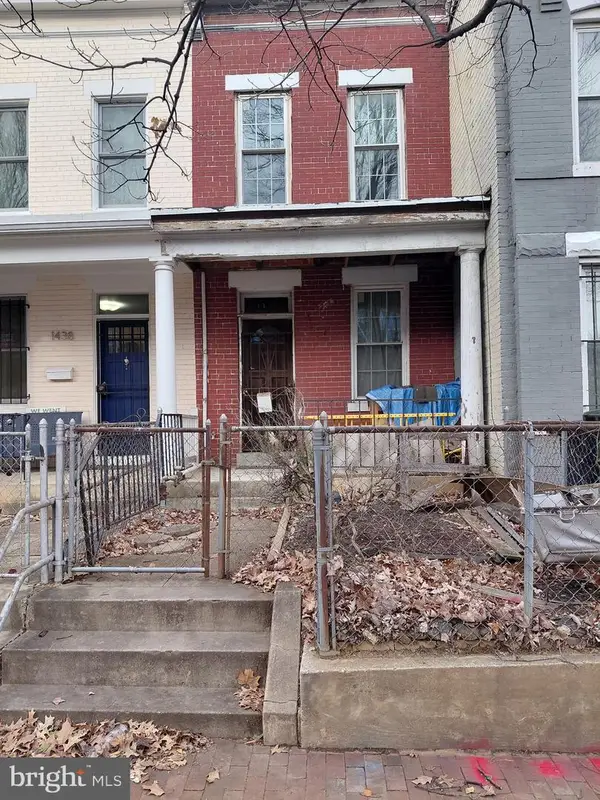 $389,990Coming Soon-- beds -- baths
$389,990Coming Soon-- beds -- baths1440 C St Se, WASHINGTON, DC 20003
MLS# DCDC2239098Listed by: RE/MAX UNITED REAL ESTATE - Coming Soon
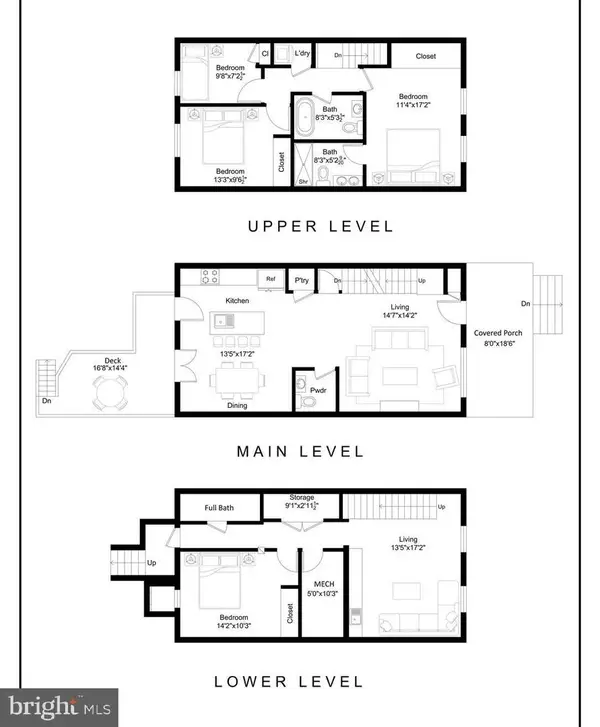 $1,099,900Coming Soon4 beds 4 baths
$1,099,900Coming Soon4 beds 4 baths321 16th St Ne, WASHINGTON, DC 20002
MLS# DCDC2233502Listed by: COMPASS 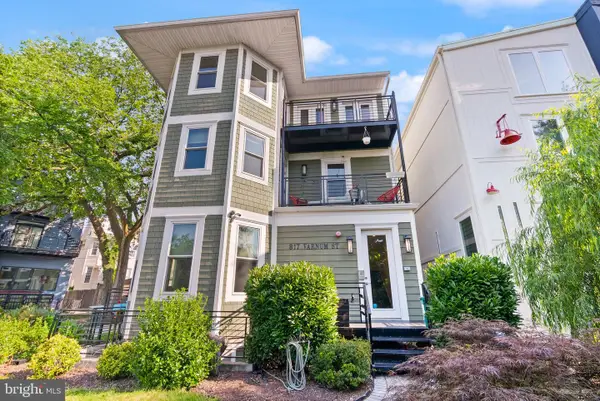 $639,999Pending2 beds 2 baths1,004 sq. ft.
$639,999Pending2 beds 2 baths1,004 sq. ft.817 Varnum St Nw, WASHINGTON, DC 20011
MLS# DCDC2210504Listed by: COMPASS- Coming Soon
 $600,000Coming Soon2 beds 3 baths
$600,000Coming Soon2 beds 3 baths73 G St Sw #103, WASHINGTON, DC 20024
MLS# DCDC2239064Listed by: RLAH @PROPERTIES - New
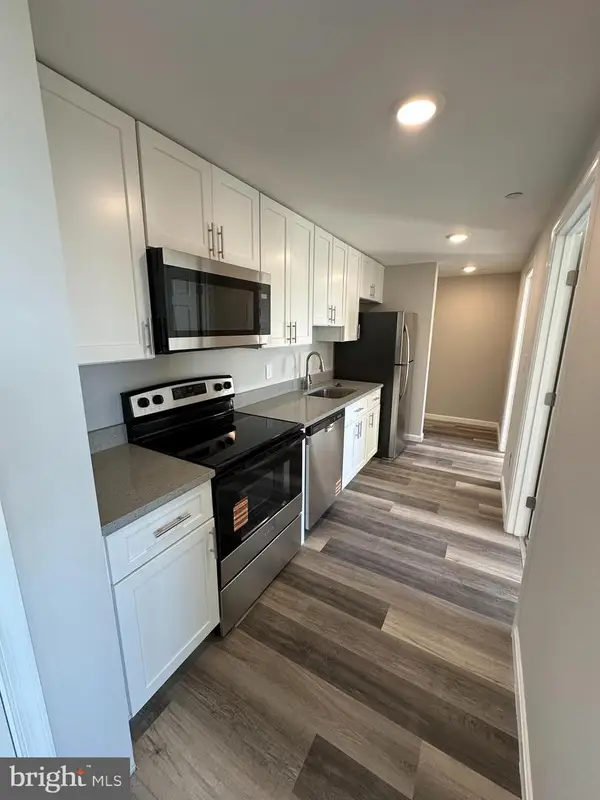 $389,000Active4 beds 1 baths
$389,000Active4 beds 1 baths1812 H Pl Ne #304, WASHINGTON, DC 20002
MLS# DCDC2238914Listed by: LONG & FOSTER REAL ESTATE, INC. - New
 $290,000Active4 beds 1 baths
$290,000Active4 beds 1 baths1812 H Pl Ne #b03, WASHINGTON, DC 20002
MLS# DCDC2238930Listed by: LONG & FOSTER REAL ESTATE, INC. - New
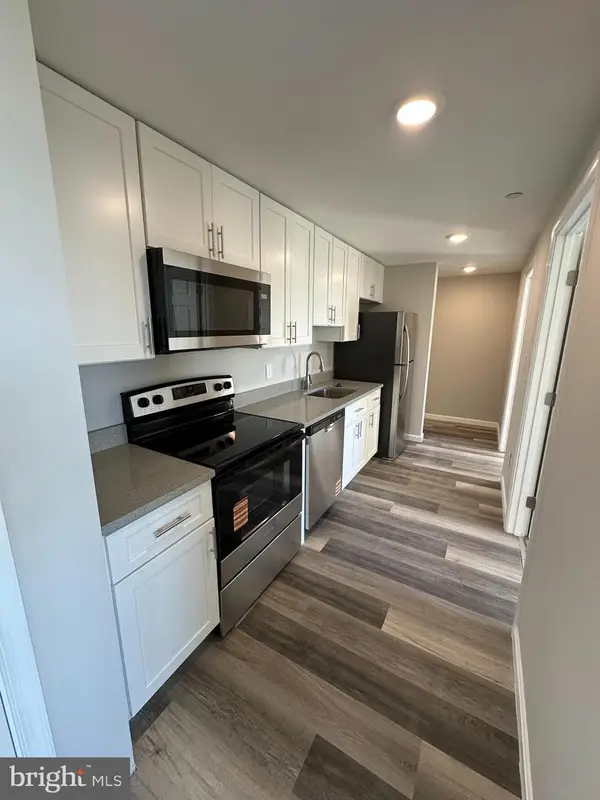 $210,000Active4 beds 1 baths
$210,000Active4 beds 1 baths1812 H Pl Ne #407, WASHINGTON, DC 20002
MLS# DCDC2238932Listed by: LONG & FOSTER REAL ESTATE, INC. - Coming Soon
 $1,950,000Coming Soon2 beds 2 baths
$1,950,000Coming Soon2 beds 2 baths1111 24th St Nw #27, WASHINGTON, DC 20037
MLS# DCDC2238934Listed by: REALTY ONE GROUP CAPITAL - New
 $449,000Active4 beds 1 baths
$449,000Active4 beds 1 baths1812 H Pl Ne #409, WASHINGTON, DC 20002
MLS# DCDC2235544Listed by: LONG & FOSTER REAL ESTATE, INC. - Coming Soon
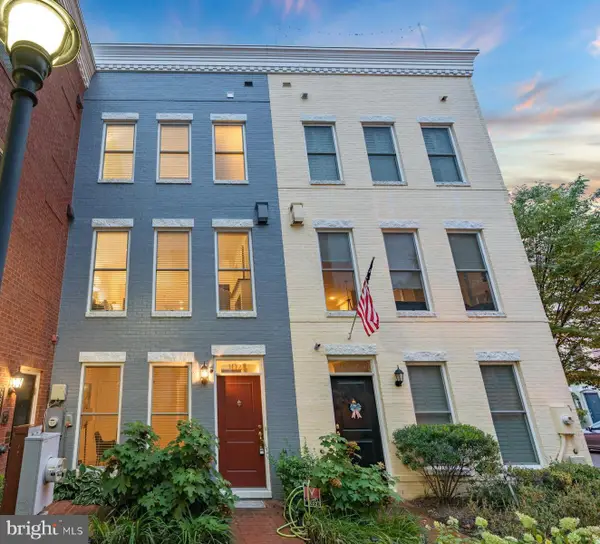 $1,125,000Coming Soon4 beds 4 baths
$1,125,000Coming Soon4 beds 4 baths1022 3rd Pl Se, WASHINGTON, DC 20003
MLS# DCDC2235620Listed by: TTR SOTHEBY'S INTERNATIONAL REALTY
