1326 Otis Pl Nw, WASHINGTON, DC 20010
Local realty services provided by:Better Homes and Gardens Real Estate Murphy & Co.
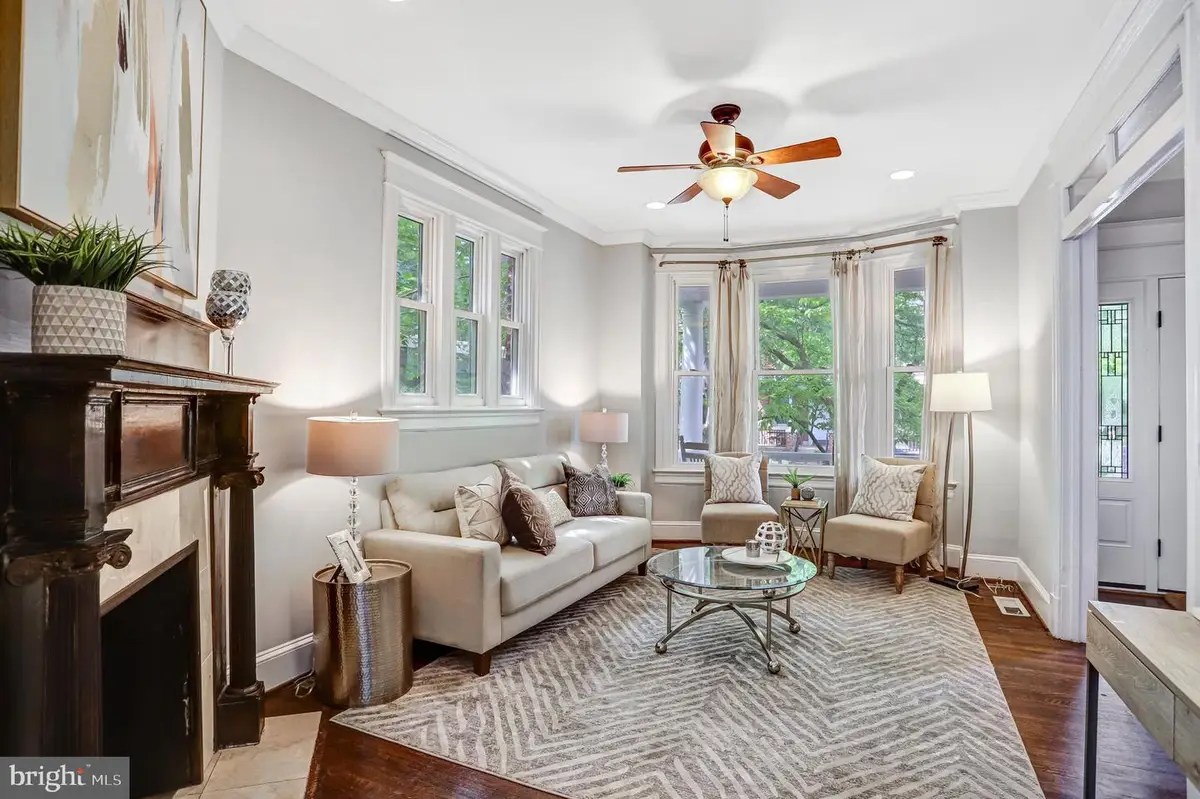

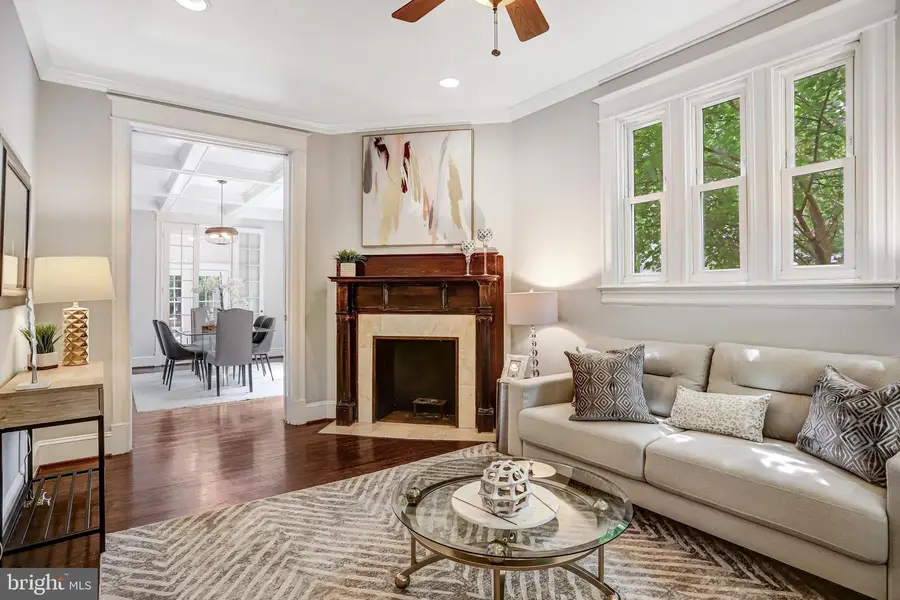
1326 Otis Pl Nw,WASHINGTON, DC 20010
$924,999
- 4 Beds
- 3 Baths
- 2,441 sq. ft.
- Single family
- Active
Upcoming open houses
- Sun, Aug 1701:00 pm - 03:00 pm
Listed by:edward slavis
Office:lpt realty, llc.
MLS#:DCDC2199124
Source:BRIGHTMLS
Price summary
- Price:$924,999
- Price per sq. ft.:$378.94
About this home
OPEN HOUSE - Sun, Aug 17 1:00 PM - 3:00 PM!! Welcome to 1326 Otis Place NW, a charming, end unit row home perfectly situated on a quiet one way street near all the conveniences of 14th Street. As you walk up the front steps you are greeted by a shaded front porch, perfect for spending a cozy afternoon. As you walk in the front door, an exposed brick wall adds charm to the classic DC trim work and architecture that has been freshly painted throughout. A living room with a fireplace is on the right, flooded with natural light with windows on two walls. This leads to a large dining space perfect for hosting, and transitions into the family room with French doors leading to the outdoor patio. The outdoor space is fenced in and has access to the single car garage, perfect for storing garden tools. Back inside the kitchen is updated with ample cabinet space and has two open breakfast bars. Upstairs there are three bedrooms with freshly refinished hardwood floors and two full bathrooms, including a primary bathroom with separate bathtub and shower. Be sure to check out the back bedroom with a beautiful outdoor balcony. Downstairs features a massive, open basement with a walkout door to the backyard. This space has endless potential and flexibility for how it can be used. All this is located near tons of shops and retail, including favorites such as The Coupe and Taqueria Habanero. There is also convenient access to Target, Petworth Metro, and proximity to 16th St and Georgia Ave. Don't miss this opportunity, book a showing today!
Contact an agent
Home facts
- Year built:1913
- Listing Id #:DCDC2199124
- Added:99 day(s) ago
- Updated:August 15, 2025 at 10:41 PM
Rooms and interior
- Bedrooms:4
- Total bathrooms:3
- Full bathrooms:2
- Half bathrooms:1
- Living area:2,441 sq. ft.
Heating and cooling
- Cooling:Central A/C
- Heating:Central, Natural Gas
Structure and exterior
- Year built:1913
- Building area:2,441 sq. ft.
- Lot area:0.06 Acres
Schools
- High school:ROOSEVELT HIGH SCHOOL AT MACFARLAND
- Middle school:MACFARLAND
- Elementary school:RAYMOND EDUCATION CAMPUS
Utilities
- Water:Public
- Sewer:Public Sewer
Finances and disclosures
- Price:$924,999
- Price per sq. ft.:$378.94
- Tax amount:$8,667 (2024)
New listings near 1326 Otis Pl Nw
- Coming Soon
 $489,900Coming Soon1 beds 1 baths
$489,900Coming Soon1 beds 1 baths900 11th St Se #106, WASHINGTON, DC 20003
MLS# DCDC2215756Listed by: SAMSON PROPERTIES - New
 $300,000Active3 beds 2 baths1,762 sq. ft.
$300,000Active3 beds 2 baths1,762 sq. ft.76 54th St Se, WASHINGTON, DC 20019
MLS# DCDC2202654Listed by: REDMOND REALTY & CONSULTING, LLC - Coming Soon
 $415,000Coming Soon3 beds 2 baths
$415,000Coming Soon3 beds 2 baths3216 Dubois Pl Se, WASHINGTON, DC 20019
MLS# DCDC2215670Listed by: SAMSON PROPERTIES - Open Sat, 2 to 4pmNew
 $1,225,000Active4 beds 4 baths1,566 sq. ft.
$1,225,000Active4 beds 4 baths1,566 sq. ft.1822 A St Se, WASHINGTON, DC 20003
MLS# DCDC2215744Listed by: COMPASS - Coming Soon
 $685,000Coming Soon3 beds 2 baths
$685,000Coming Soon3 beds 2 baths229 Ascot Pl Ne, WASHINGTON, DC 20002
MLS# DCDC2215760Listed by: CORCORAN MCENEARNEY - New
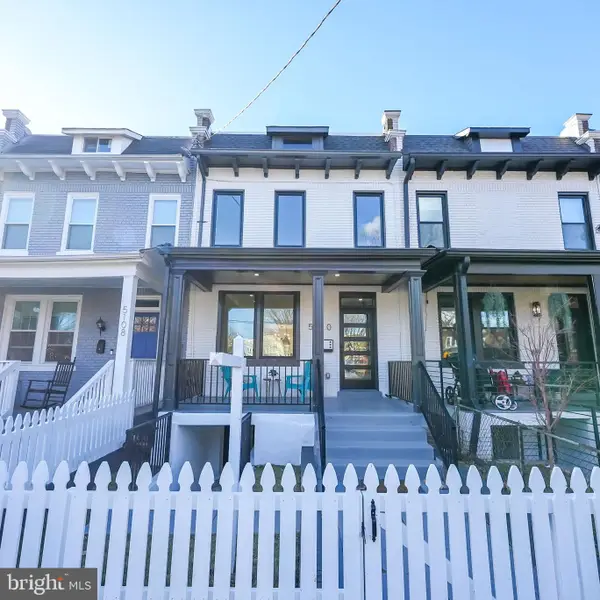 $1,139,000Active4 beds 4 baths1,741 sq. ft.
$1,139,000Active4 beds 4 baths1,741 sq. ft.5110 9th St Nw, WASHINGTON, DC 20011
MLS# DCDC2215200Listed by: UNITED REAL ESTATE - Coming Soon
 $229,000Coming Soon-- beds 1 baths
$229,000Coming Soon-- beds 1 baths520 N St Sw #s226, WASHINGTON, DC 20024
MLS# DCDC2215712Listed by: KW METRO CENTER - New
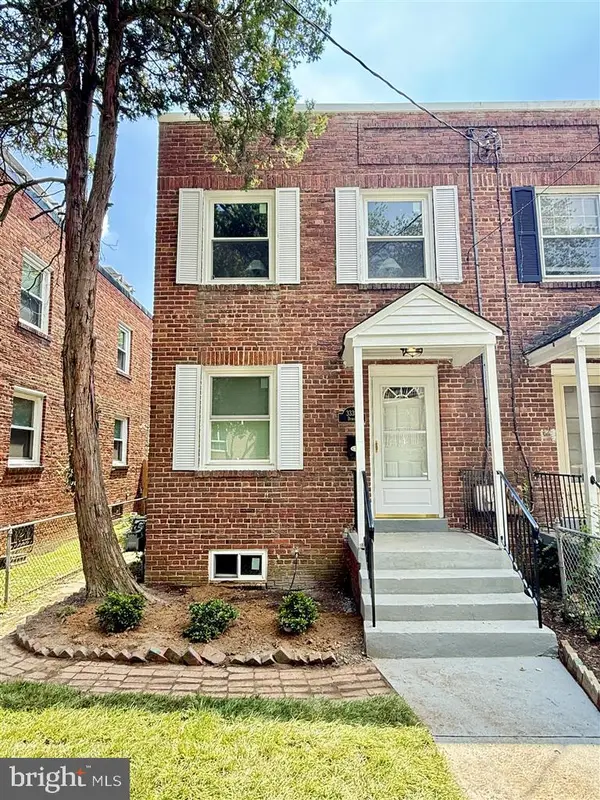 $439,000Active3 beds 2 baths1,416 sq. ft.
$439,000Active3 beds 2 baths1,416 sq. ft.3335 Dubois Pl Se, WASHINGTON, DC 20019
MLS# DCDC2215746Listed by: XREALTY.NET LLC - Open Sun, 2 to 4pmNew
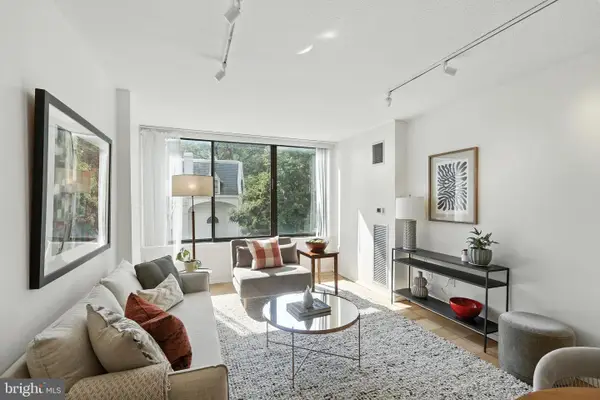 $339,900Active1 beds 1 baths562 sq. ft.
$339,900Active1 beds 1 baths562 sq. ft.1301 20th St Nw #407, WASHINGTON, DC 20036
MLS# DCDC2202688Listed by: COMPASS - New
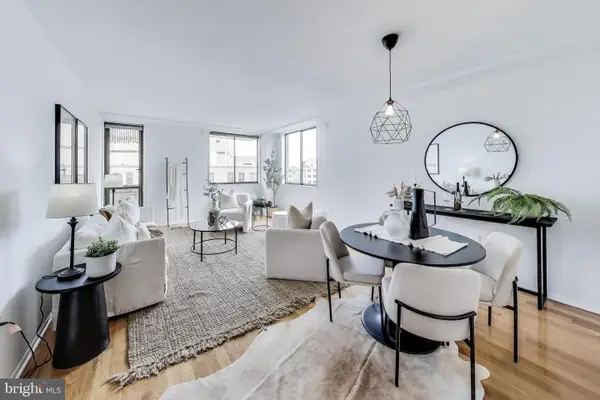 $449,000Active1 beds 1 baths833 sq. ft.
$449,000Active1 beds 1 baths833 sq. ft.1325 18th St Nw #1009, WASHINGTON, DC 20036
MLS# DCDC2215486Listed by: COMPASS
