1332 Bryant St Ne #3, Washington, DC 20018
Local realty services provided by:Better Homes and Gardens Real Estate Community Realty
1332 Bryant St Ne #3,Washington, DC 20018
$350,000
- 2 Beds
- 1 Baths
- 721 sq. ft.
- Condominium
- Active
Listed by: christopher craddock, cami elizabeth noble
Office: exp realty, llc.
MLS#:DCDC2161264
Source:BRIGHTMLS
Price summary
- Price:$350,000
- Price per sq. ft.:$485.44
About this home
This 2-bedroom, 1-bathroom condo in Brentwood exudes contemporary elegance with low condo fees! Inside, the living area features adjustable bookshelves and skylights that fill the space with energizing natural light. The kitchen is a chef’s dream, equipped with a multi-dimensional backsplash, a modern overhead stove hood, and high-end appliances. The generously sized bedrooms offer ample natural light, a calming neutral color scheme, and sleek closet storage solutions. The bathroom’s double vanity showcases stylish vessel sinks sitting on a glossy countertop, complemented by a textured backsplash. The glass-enclosed shower boasts an overhead rain shower, providing a spa-like experience. You'll also enjoy the convenience of central heat & air and two spacious bedrooms, providing the ultimate in comfort. With an assigned parking spot, you'll enjoy the convenience of stress-free parking. This condo is situated in a rapidly developing area, and just minutes from Union Market, grocery stores, entertainment, and public transportation. Those who prefer public transit, the bus stop and Metro station are both less than a mile away. Plus, travel is a breeze with the airport less than 10 miles from the condo. Ideal for commuters and city dwellers alike, this condo combines luxury and accessibility with cozy living.
Contact an agent
Home facts
- Year built:1941
- Listing ID #:DCDC2161264
- Added:470 day(s) ago
- Updated:January 11, 2026 at 02:42 PM
Rooms and interior
- Bedrooms:2
- Total bathrooms:1
- Full bathrooms:1
- Living area:721 sq. ft.
Heating and cooling
- Cooling:Central A/C
- Heating:Electric, Forced Air
Structure and exterior
- Year built:1941
- Building area:721 sq. ft.
Schools
- High school:DUNBAR
- Middle school:BROOKLAND
- Elementary school:NOYES
Utilities
- Water:Public
- Sewer:Public Sewer
Finances and disclosures
- Price:$350,000
- Price per sq. ft.:$485.44
- Tax amount:$3,111 (2024)
New listings near 1332 Bryant St Ne #3
- Coming SoonOpen Sat, 11am to 1pm
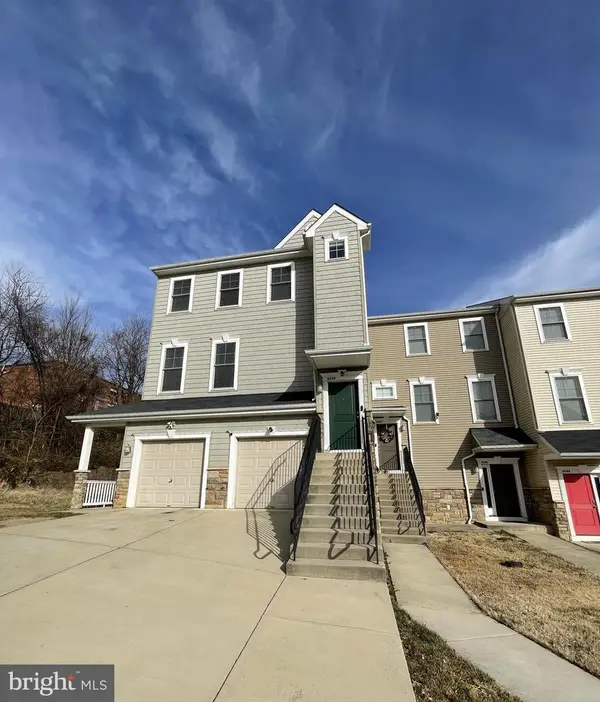 $519,900Coming Soon3 beds 3 baths
$519,900Coming Soon3 beds 3 baths412 Woodcrest Dr Se #412b, WASHINGTON, DC 20032
MLS# DCDC2240882Listed by: EXP REALTY, LLC - Coming Soon
 $580,000Coming Soon1 beds 1 baths
$580,000Coming Soon1 beds 1 baths1237 W St Nw #e, WASHINGTON, DC 20009
MLS# DCDC2240848Listed by: LOGAN SKYE REALTY - New
 $2,999,000Active3 beds 3 baths3,200 sq. ft.
$2,999,000Active3 beds 3 baths3,200 sq. ft.2029 Connecticut Ave Nw #54, WASHINGTON, DC 20008
MLS# DCDC2228418Listed by: COLDWELL BANKER REALTY - WASHINGTON - New
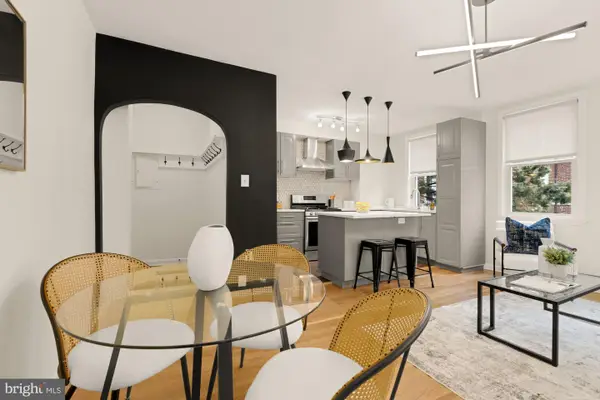 $349,000Active1 beds 1 baths700 sq. ft.
$349,000Active1 beds 1 baths700 sq. ft.2801 Adams Mill Rd Nw #210, WASHINGTON, DC 20009
MLS# DCDC2240872Listed by: COMPASS - Coming Soon
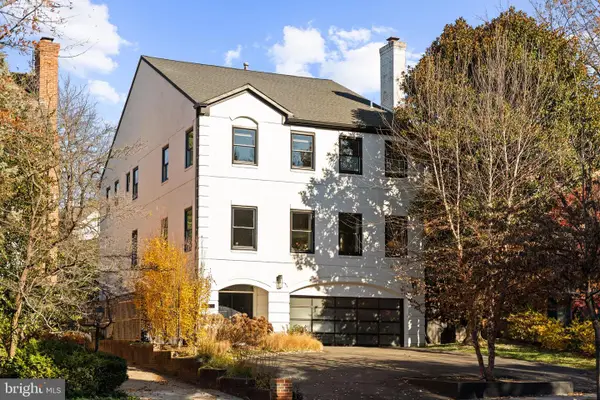 $3,125,000Coming Soon6 beds 6 baths
$3,125,000Coming Soon6 beds 6 baths4725 Massachusetts Ave Nw, WASHINGTON, DC 20016
MLS# DCDC2240678Listed by: TTR SOTHEBY'S INTERNATIONAL REALTY - Coming Soon
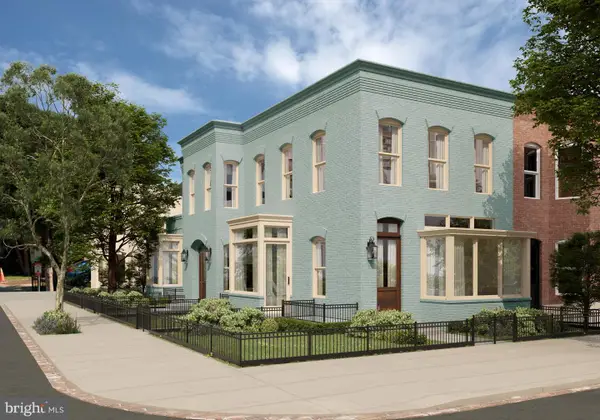 $880,000Coming Soon2 beds 2 baths
$880,000Coming Soon2 beds 2 baths1237 W St Nw #d, WASHINGTON, DC 20009
MLS# DCDC2240842Listed by: LOGAN SKYE REALTY - New
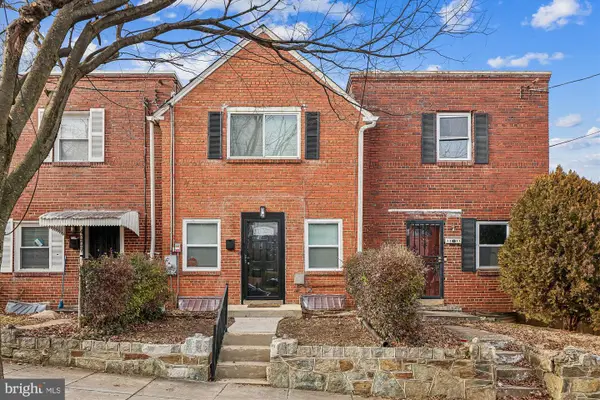 $360,000Active2 beds 2 baths1,186 sq. ft.
$360,000Active2 beds 2 baths1,186 sq. ft.4007 1st St Sw, WASHINGTON, DC 20032
MLS# DCDC2240832Listed by: COLDWELL BANKER REALTY - WASHINGTON - New
 $849,000Active1 beds 2 baths1,104 sq. ft.
$849,000Active1 beds 2 baths1,104 sq. ft.1155 23rd St Nw #6h, WASHINGTON, DC 20037
MLS# DCDC2240826Listed by: COMPASS - New
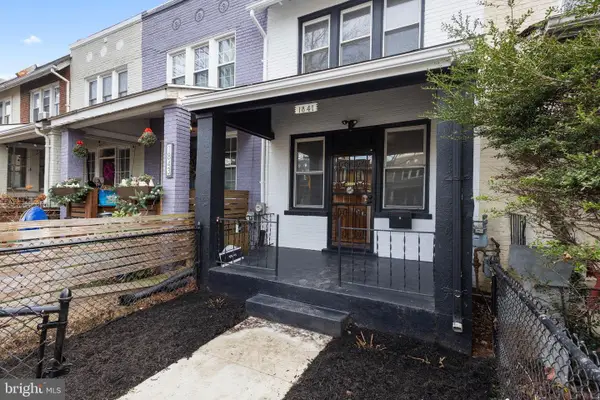 $359,000Active2 beds 2 baths840 sq. ft.
$359,000Active2 beds 2 baths840 sq. ft.1841 L St Ne, WASHINGTON, DC 20002
MLS# DCDC2240732Listed by: RE/MAX ALLEGIANCE - Open Sun, 1 to 4pmNew
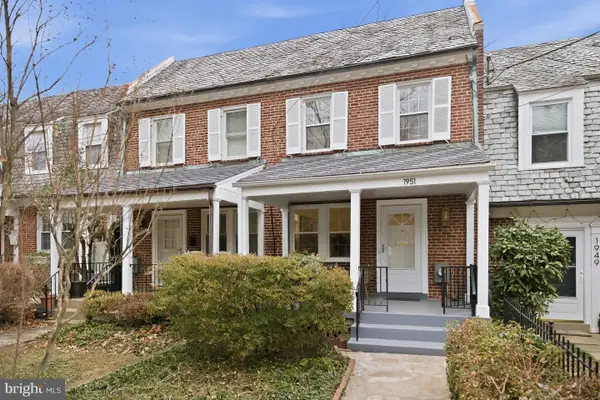 $1,350,000Active3 beds 2 baths1,710 sq. ft.
$1,350,000Active3 beds 2 baths1,710 sq. ft.1951 39th St Nw, WASHINGTON, DC 20007
MLS# DCDC2235532Listed by: WASHINGTON FINE PROPERTIES, LLC
