- BHGRE®
- District of Columbia
- Washington
- 1341 H St Ne #4a
1341 H St Ne #4a, Washington, DC 20002
Local realty services provided by:Better Homes and Gardens Real Estate Valley Partners
1341 H St Ne #4a,Washington, DC 20002
$579,739
- 1 Beds
- 1 Baths
- 882 sq. ft.
- Condominium
- Active
Listed by: michael j schaeffer, gary p jankowski
Office: coldwell banker realty - washington
MLS#:DCDC2209062
Source:BRIGHTMLS
Price summary
- Price:$579,739
- Price per sq. ft.:$657.3
About this home
Delivery Fall 2025! Pre-Delivery Incentives. Seller is offering a closing cost credit as well as a 2% credit toward interest rate buy down and a one year membership in the H Street Greenhouse. FHA, VA and Conventional Financing. Bearden on H is located in the Atlas Arts District of Capitol Hill. Come join the thriving Arts and Cultural Scene.
Bearden on H Street, is a mixed use community, currently housing Bullfrog Bagels as well as the H Street Greenhouse one of the earliest shared work spaces in the District of Columbia.
Lifestyle at Bearden Arts on H , contains 20 residential units with 2 inclusionary zoning units. Spacious one bedroom and one bedroom and den units many with interior Atrium views, balconies and/ or private rood decks, luxury flooring, cool kitchens, on site bike storage, EV Charger on site, as well as special bicycle storage in the building with an option to customize bike mounts in your home.
“Pursuant to the District of Columbia Inclusionary Zoning program, income restricted units are available at this development. Please contact the Department of Housing and Community Development at www.dhcd.dc.gov regarding the availability of such units and requirements for registration in the Inclusionary Zoning program.”
Contact an agent
Home facts
- Year built:1908
- Listing ID #:DCDC2209062
- Added:212 day(s) ago
- Updated:January 30, 2026 at 02:39 PM
Rooms and interior
- Bedrooms:1
- Total bathrooms:1
- Full bathrooms:1
- Living area:882 sq. ft.
Heating and cooling
- Cooling:Central A/C
- Heating:Electric, Heat Pump(s)
Structure and exterior
- Roof:Flat, Rubber, Vegetated
- Year built:1908
- Building area:882 sq. ft.
Utilities
- Water:Public
- Sewer:Public Sewer
Finances and disclosures
- Price:$579,739
- Price per sq. ft.:$657.3
- Tax amount:$4,164 (2025)
New listings near 1341 H St Ne #4a
- Coming Soon
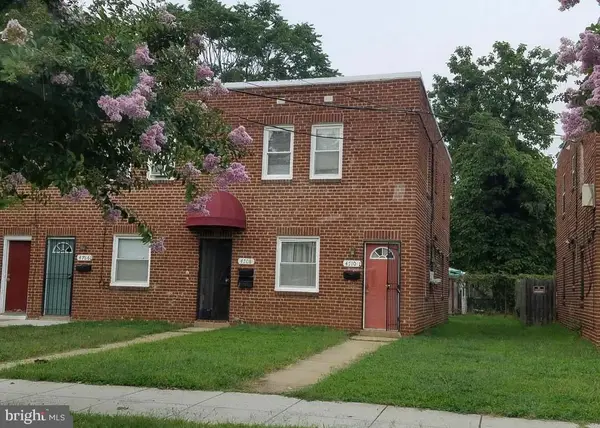 $620,000Coming Soon4 beds -- baths
$620,000Coming Soon4 beds -- baths4706-4710 Quarles St Ne, WASHINGTON, DC 20019
MLS# DCDC2243048Listed by: BENNETT REALTY SOLUTIONS - Open Sat, 10am to 1pmNew
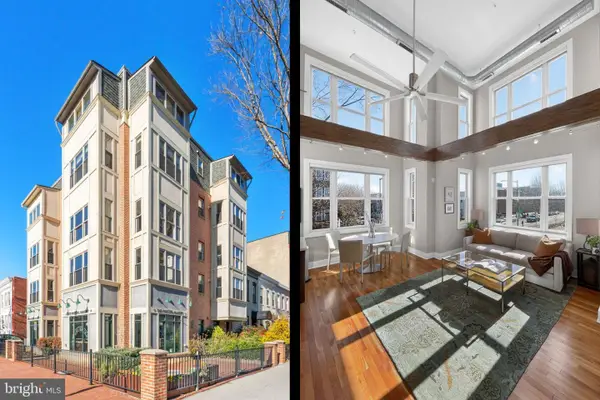 $717,000Active2 beds 2 baths980 sq. ft.
$717,000Active2 beds 2 baths980 sq. ft.257 15th St Se #b, WASHINGTON, DC 20003
MLS# DCDC2243320Listed by: KELLER WILLIAMS CAPITAL PROPERTIES - New
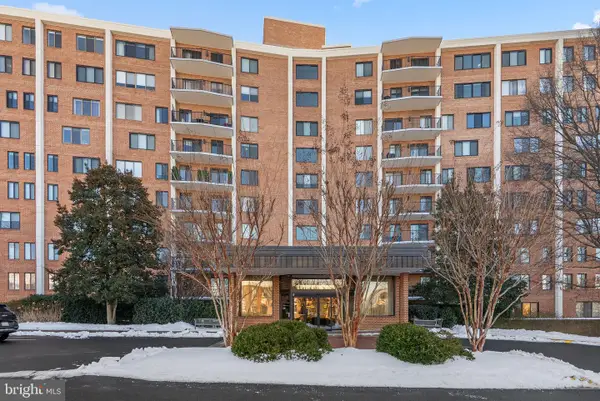 $243,900Active-- beds 1 baths585 sq. ft.
$243,900Active-- beds 1 baths585 sq. ft.3101 New Mexico Ave Nw #205, WASHINGTON, DC 20016
MLS# DCDC2243740Listed by: JACK REALTY GROUP - New
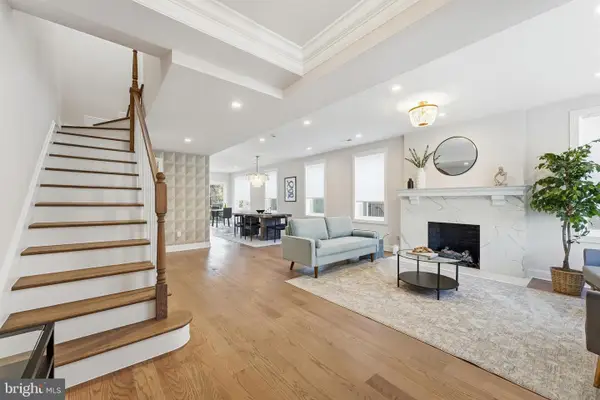 $1,350,000Active5 beds 5 baths2,900 sq. ft.
$1,350,000Active5 beds 5 baths2,900 sq. ft.1524 Allison St Nw, WASHINGTON, DC 20011
MLS# DCDC2243752Listed by: COMPASS - New
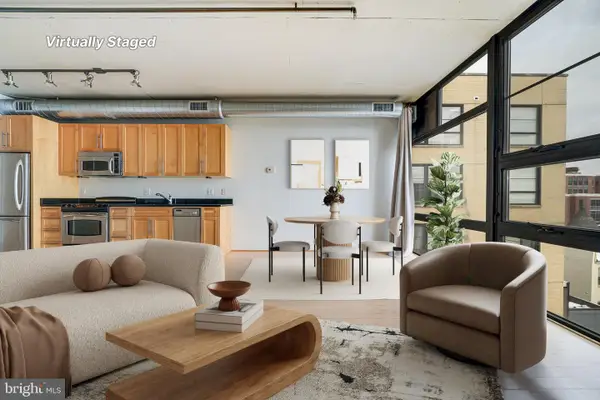 $285,000Active-- beds 1 baths503 sq. ft.
$285,000Active-- beds 1 baths503 sq. ft.2125 14th St Nw #619, WASHINGTON, DC 20009
MLS# DCDC2243784Listed by: COMPASS - Coming Soon
 $310,000Coming Soon1 beds 1 baths
$310,000Coming Soon1 beds 1 baths3024 Porter St Nw #102, WASHINGTON, DC 20008
MLS# DCDC2243732Listed by: LONG & FOSTER REAL ESTATE, INC. - New
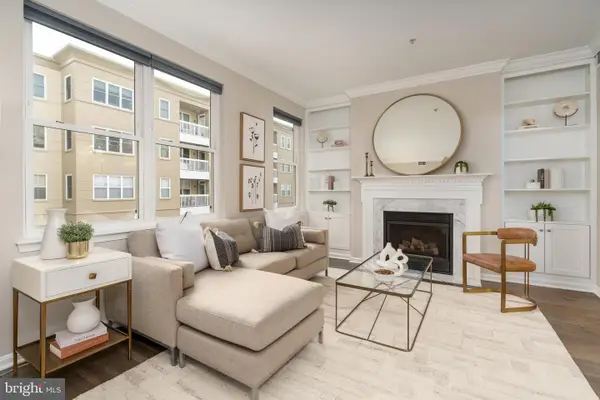 $570,000Active2 beds 2 baths888 sq. ft.
$570,000Active2 beds 2 baths888 sq. ft.2001 12th St Nw #213, WASHINGTON, DC 20009
MLS# DCDC2241074Listed by: COMPASS - New
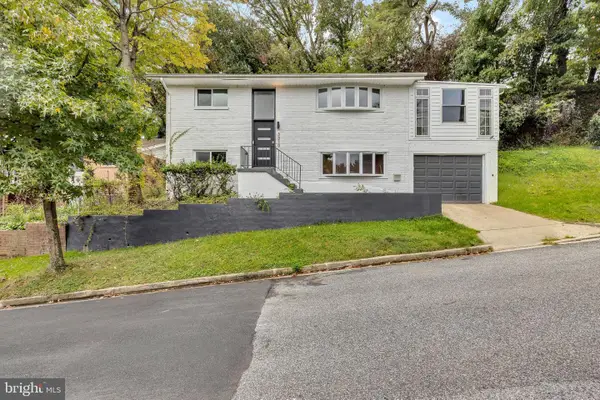 $700,000Active4 beds 3 baths2,488 sq. ft.
$700,000Active4 beds 3 baths2,488 sq. ft.3319 Nash Pl Se, WASHINGTON, DC 20020
MLS# DCDC2243688Listed by: RLAH @PROPERTIES - Coming Soon
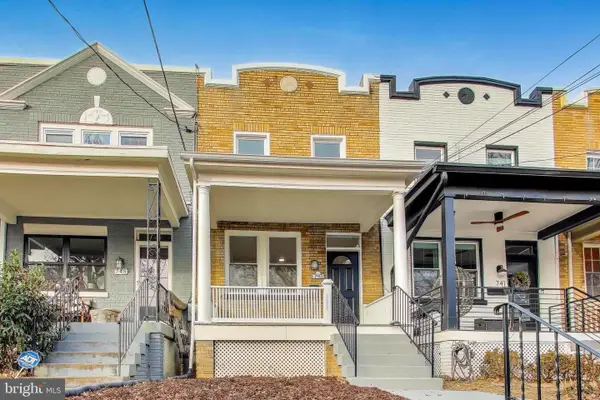 $519,900Coming Soon-- beds -- baths
$519,900Coming Soon-- beds -- baths743 Hamilton St Nw, WASHINGTON, DC 20011
MLS# DCDC2242962Listed by: COMPASS - Coming Soon
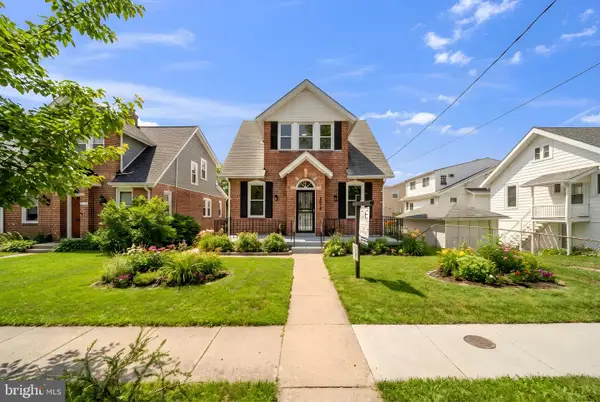 $949,999Coming Soon4 beds 2 baths
$949,999Coming Soon4 beds 2 baths6018 2nd St Nw, WASHINGTON, DC 20011
MLS# DCDC2242182Listed by: SAMSON PROPERTIES

