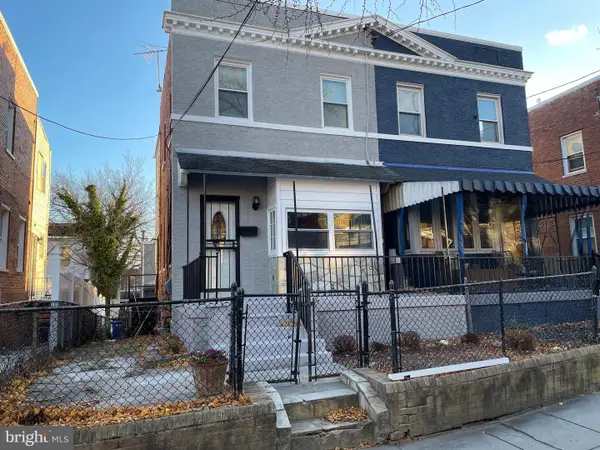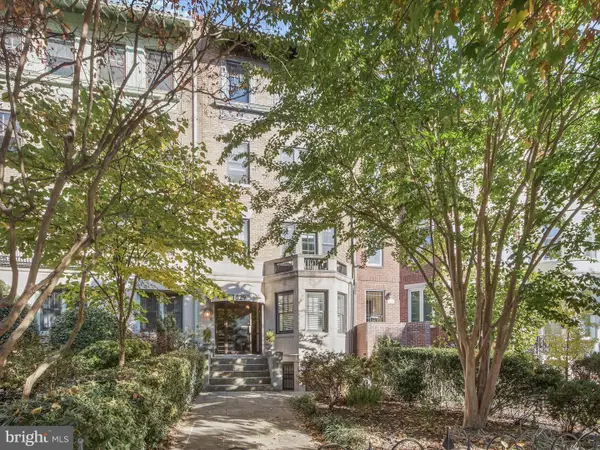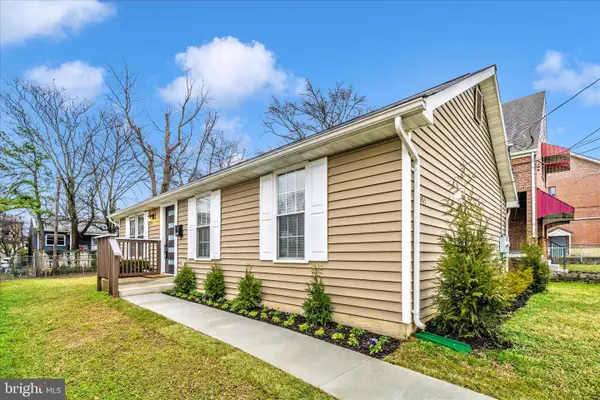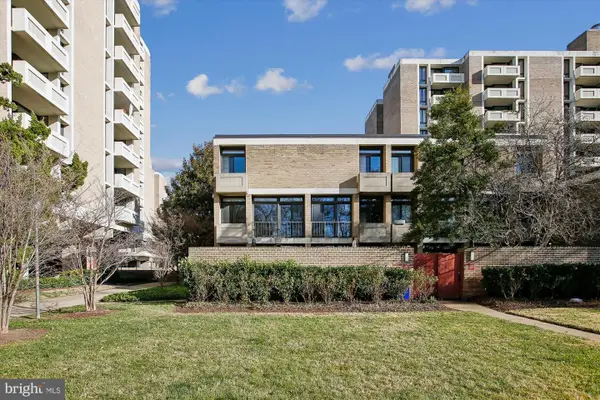1344 Barnaby Ter Se, Washington, DC 20032
Local realty services provided by:Better Homes and Gardens Real Estate GSA Realty
1344 Barnaby Ter Se,Washington, DC 20032
$379,900
- 4 Beds
- 3 Baths
- 1,867 sq. ft.
- Townhouse
- Pending
Listed by: walter s bowman
Office: keller williams capital properties
MLS#:DCDC2199938
Source:BRIGHTMLS
Price summary
- Price:$379,900
- Price per sq. ft.:$203.48
About this home
NEW PRICE ALERT!!! FULLY RENOVATED END UNIT TOWNHOME! YOUR NEW HOME! YOUR NEW BEGINNING! This home features 4 BR'S & 2.5 baths, open floor plan layout with plenty of space for entertaining on the 1st floor & finished basement. All brand NEW stainless steel appliances, gourmet kitchen w/ cabinets, upgraded granite countertop, laminate wood floors, recessed lighting, freshly painted walls, light fixtures, bathrooms fixtures, ceramic wall & floor tile, carpeting, washer & dryer, new rear fenced yard with all new sod and landscaping. Finished basement contains an open recreation room for entertaining with private bedroom and full bathroom. Move in ready and HPAP is OK. GREAT LOCATION & conveniently located to major transportation routes, shopping, 295, Congress Heights & Southern Ave Metro stations, National Harbor, MGM and downtown DC. A MUST SEE HOME. Priced below the appraised value to encourage competition. Call Listing Agent (LA) with any questions and schedule appts. on ShowingTime. Seller prefers a clean offer that can close quickly! BRING ALL OFFERS & the seller reserves the right to ratify an offer at anytime. Show anytime, schedule appts. on ShowingTime and call LA with any questions. On sentrilock that is located on the front door & all seller disclosures forms and survey are already downloaded into Bright MLS and must be included with your offer.
Contact an agent
Home facts
- Year built:1977
- Listing ID #:DCDC2199938
- Added:236 day(s) ago
- Updated:December 31, 2025 at 08:57 AM
Rooms and interior
- Bedrooms:4
- Total bathrooms:3
- Full bathrooms:2
- Half bathrooms:1
- Living area:1,867 sq. ft.
Heating and cooling
- Cooling:Central A/C
- Heating:90% Forced Air, Electric
Structure and exterior
- Roof:Flat
- Year built:1977
- Building area:1,867 sq. ft.
- Lot area:0.04 Acres
Utilities
- Water:Public
- Sewer:Public Sewer
Finances and disclosures
- Price:$379,900
- Price per sq. ft.:$203.48
- Tax amount:$2,384 (2024)
New listings near 1344 Barnaby Ter Se
- New
 $605,000Active3 beds 2 baths1,490 sq. ft.
$605,000Active3 beds 2 baths1,490 sq. ft.530 Somerset Pl Nw, WASHINGTON, DC 20011
MLS# DCDC2235042Listed by: IVAN BROWN REALTY, INC. - Coming SoonOpen Sat, 12 to 2pm
 $1,450,000Coming Soon3 beds 3 baths
$1,450,000Coming Soon3 beds 3 baths1238 Eton Ct Nw #t17, WASHINGTON, DC 20007
MLS# DCDC2235480Listed by: WASHINGTON FINE PROPERTIES, LLC - New
 $699,000Active2 beds 2 baths1,457 sq. ft.
$699,000Active2 beds 2 baths1,457 sq. ft.1829 16th St Nw #4, WASHINGTON, DC 20009
MLS# DCDC2239172Listed by: EXP REALTY, LLC - New
 $79,999Active2 beds 1 baths787 sq. ft.
$79,999Active2 beds 1 baths787 sq. ft.510 Ridge Rd Se #102, WASHINGTON, DC 20019
MLS# DCDC2239176Listed by: EQUILIBRIUM REALTY, LLC - New
 $415,000Active3 beds 2 baths1,025 sq. ft.
$415,000Active3 beds 2 baths1,025 sq. ft.1015 48th Pl Ne, WASHINGTON, DC 20019
MLS# DCDC2235356Listed by: KELLER WILLIAMS PREFERRED PROPERTIES - New
 $259,900Active2 beds 3 baths1,120 sq. ft.
$259,900Active2 beds 3 baths1,120 sq. ft.1609 Gales St Ne, WASHINGTON, DC 20002
MLS# DCDC2235596Listed by: LONG & FOSTER REAL ESTATE, INC. - New
 $64,999Active1 beds 1 baths624 sq. ft.
$64,999Active1 beds 1 baths624 sq. ft.428 Ridge Rd Se #205, WASHINGTON, DC 20019
MLS# DCDC2239078Listed by: EQUILIBRIUM REALTY, LLC - Coming Soon
 $985,000Coming Soon2 beds 3 baths
$985,000Coming Soon2 beds 3 baths431 N St Sw, WASHINGTON, DC 20024
MLS# DCDC2234466Listed by: KELLER WILLIAMS CAPITAL PROPERTIES - New
 $624,900Active4 beds -- baths3,360 sq. ft.
$624,900Active4 beds -- baths3,360 sq. ft.1620 17th Pl Se, WASHINGTON, DC 20020
MLS# DCDC2230944Listed by: EXP REALTY, LLC - New
 $995,000Active2 beds 2 baths1,381 sq. ft.
$995,000Active2 beds 2 baths1,381 sq. ft.700 New Hampshire Ave Nw #519, WASHINGTON, DC 20037
MLS# DCDC2234472Listed by: WINSTON REAL ESTATE, INC.
