1401 Q St Nw #404, WASHINGTON, DC 20009
Local realty services provided by:Better Homes and Gardens Real Estate Community Realty


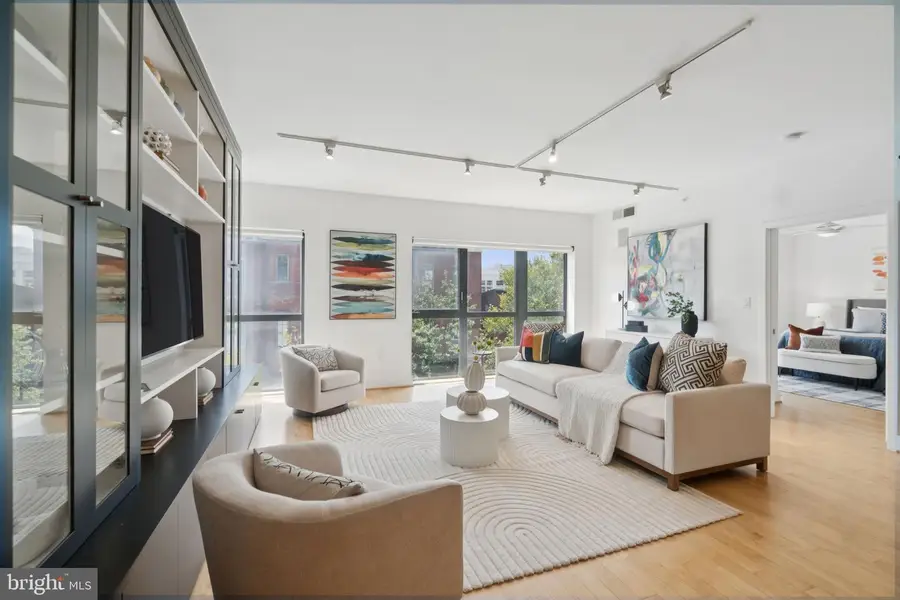
1401 Q St Nw #404,WASHINGTON, DC 20009
$949,000
- 2 Beds
- 2 Baths
- 1,176 sq. ft.
- Condominium
- Pending
Listed by:andrew william norris
Office:compass
MLS#:DCDC2211456
Source:BRIGHTMLS
Price summary
- Price:$949,000
- Price per sq. ft.:$806.97
About this home
OPEN HOUSE THIS SATURDAY 7/19 FROM 1-3PM!
Welcome to this loft-style luxury apartment offering approximately 1200 SF of thoughtfully designed living space delivering on both form and function from Architect Bonstra|Haresign. With southern exposure on quiet Q Street, oversized windows with remote control shades flood the spacious condo with natural light, highlighting the warm hardwood floors and sleek built-ins. The gourmet kitchen is equipped with luxury stainless steel appliances, gas cooking, ample cabinetry, and a breakfast bar perfect for casual dining or entertaining.
The spacious primary suite features two customized closets with Elfa shelving, and a well-appointed en-suite bath. The second bedroom, ideal as a guest room, home office, or den, includes another generously sized custom closet and easy access to the second full bath. Additional conveniences include an in-unit washer and dryer, central air, and a deeded garage, corner parking space with bike storage.
And don’t forget about the rooftop deck for stellar views of the 14th Street corridor.
Nearby, residents enjoy unrivaled access to award-winning restaurants such as Bresca and Jont, cafes, theaters, bars, fitness studios, Whole Foods and Trader Joe’s. The U Street Metro station is just over a half mile away, with several major bus lines at your doorstep.
Contact an agent
Home facts
- Year built:2006
- Listing Id #:DCDC2211456
- Added:27 day(s) ago
- Updated:August 13, 2025 at 07:30 AM
Rooms and interior
- Bedrooms:2
- Total bathrooms:2
- Full bathrooms:2
- Living area:1,176 sq. ft.
Heating and cooling
- Cooling:Central A/C
- Heating:Electric, Forced Air
Structure and exterior
- Year built:2006
- Building area:1,176 sq. ft.
Utilities
- Water:Public
- Sewer:Public Sewer
Finances and disclosures
- Price:$949,000
- Price per sq. ft.:$806.97
- Tax amount:$7,937 (2024)
New listings near 1401 Q St Nw #404
- New
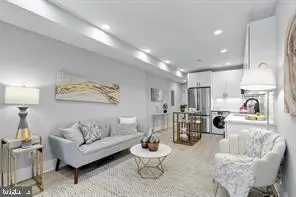 $289,900Active2 beds 1 baths858 sq. ft.
$289,900Active2 beds 1 baths858 sq. ft.4120 14th St Nw #b2, WASHINGTON, DC 20011
MLS# DCDC2215564Listed by: COSMOPOLITAN PROPERTIES REAL ESTATE BROKERAGE - Open Sat, 12 to 2pmNew
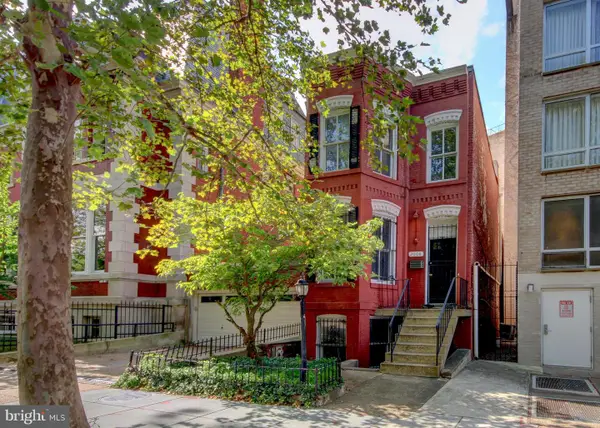 $900,000Active3 beds 2 baths1,780 sq. ft.
$900,000Active3 beds 2 baths1,780 sq. ft.2008 Q St Nw, WASHINGTON, DC 20009
MLS# DCDC2215490Listed by: RLAH @PROPERTIES - New
 $1,789,000Active3 beds 4 baths3,063 sq. ft.
$1,789,000Active3 beds 4 baths3,063 sq. ft.2801 New Mexico Ave Nw #ph7&8, WASHINGTON, DC 20007
MLS# DCDC2215496Listed by: TTR SOTHEBY'S INTERNATIONAL REALTY - Coming Soon
 $899,900Coming Soon3 beds 2 baths
$899,900Coming Soon3 beds 2 baths1528 E E St Se, WASHINGTON, DC 20003
MLS# DCDC2215554Listed by: NETREALTYNOW.COM, LLC - Coming Soon
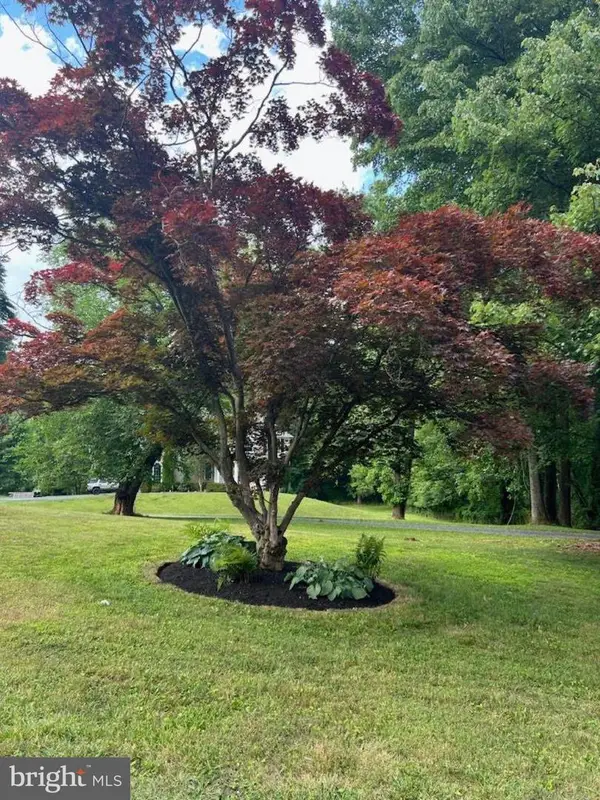 $425,000Coming Soon3 beds 4 baths
$425,000Coming Soon3 beds 4 baths5036 Nash St Ne, WASHINGTON, DC 20019
MLS# DCDC2215540Listed by: REDFIN CORP - New
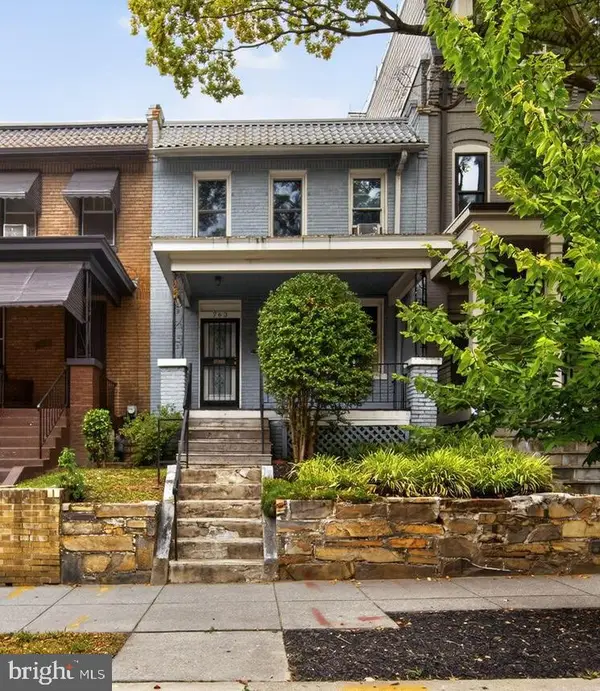 $625,000Active3 beds 1 baths2,100 sq. ft.
$625,000Active3 beds 1 baths2,100 sq. ft.763 Kenyon St Nw, WASHINGTON, DC 20010
MLS# DCDC2215484Listed by: COMPASS - Open Sat, 12 to 2pmNew
 $1,465,000Active4 beds 4 baths3,200 sq. ft.
$1,465,000Active4 beds 4 baths3,200 sq. ft.4501 Western Ave Nw, WASHINGTON, DC 20016
MLS# DCDC2215510Listed by: COMPASS - Open Sat, 12 to 2pmNew
 $849,000Active4 beds 4 baths1,968 sq. ft.
$849,000Active4 beds 4 baths1,968 sq. ft.235 Ascot Pl Ne, WASHINGTON, DC 20002
MLS# DCDC2215290Listed by: KELLER WILLIAMS PREFERRED PROPERTIES - Open Sat, 2 to 4pmNew
 $1,299,999Active4 beds 2 baths3,269 sq. ft.
$1,299,999Active4 beds 2 baths3,269 sq. ft.2729 Ontario Rd Nw, WASHINGTON, DC 20009
MLS# DCDC2215330Listed by: LONG & FOSTER REAL ESTATE, INC. - New
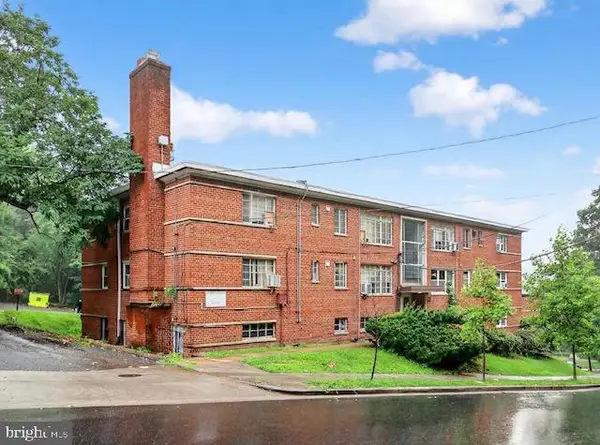 $85,000Active2 beds 1 baths868 sq. ft.
$85,000Active2 beds 1 baths868 sq. ft.2321 Altamont Pl Se #102, WASHINGTON, DC 20020
MLS# DCDC2215378Listed by: LONG & FOSTER REAL ESTATE, INC.
