1414 5th St Nw #a, Washington, DC 20001
Local realty services provided by:Better Homes and Gardens Real Estate Murphy & Co.
1414 5th St Nw #a,Washington, DC 20001
$1,795,000
- 3 Beds
- 3 Baths
- 2,200 sq. ft.
- Single family
- Active
Listed by: alexander s venditti, stanya kay taylor
Office: rlah @properties
MLS#:DCDC2186826
Source:BRIGHTMLS
Price summary
- Price:$1,795,000
- Price per sq. ft.:$815.91
About this home
Best-in-Class - Modern Luxury Living - Experience the pinnacle of modern elegance in this brand-new, exquisitely crafted condominium offering over 2,100 square feet of refined living space. Featuring three spacious bedrooms, three spa-inspired bathrooms, a versatile den, and exceptional outdoor living, this residence redefines luxury.
Step through a gracious entryway into an open, light-filled interior framed by a sleek, contemporary façade and soaring 9+ foot ceilings. Warm 4-inch-wide hardwood flooring, 8-foot custom doors, and striking architectural glass staircases set a sophisticated tone throughout. Highlights include custom wood cabinetry and designer lighting that elevates every space.
At the heart of the home lies a gourmet chef’s kitchen equipped with stainless steel appliances, Calcutta and Caesarstone countertops, and Hansgrohe-style polished chrome fixtures—a true culinary showpiece. The spa-like bathrooms are appointed with Carrera marble, porcelain tile, custom vanities, and top-tier finishes that evoke a boutique hotel experience.
Designed for both daily living and grand entertaining, the expansive, open-concept living, dining, kitchen, and library area flows seamlessly.
A rare, oversized private yard—a serene, landscaped sanctuary perfect for alfresco dining, relaxing mornings, or intimate gatherings.
Location Highlights - Ideally situated just steps from the historic O Street Market and mere minutes from Washington, DC’s premier dining, nightlife, and cultural destinations. Steps to two metro stations, grocery stores, and the beloved Bundy Dog Park, this residence delivers unmatched convenience and exclusivity in one of the city's most dynamic neighborhoods.
***$500 credit to Buyer for using Standard Title, the preferred title company***
Contact an agent
Home facts
- Year built:2025
- Listing ID #:DCDC2186826
- Added:307 day(s) ago
- Updated:December 30, 2025 at 02:43 PM
Rooms and interior
- Bedrooms:3
- Total bathrooms:3
- Full bathrooms:3
- Living area:2,200 sq. ft.
Heating and cooling
- Cooling:Central A/C
- Heating:Electric, Forced Air
Structure and exterior
- Year built:2025
- Building area:2,200 sq. ft.
Schools
- High school:CARDOZO EDUCATION CAMPUS
Utilities
- Water:Public
- Sewer:Public Sewer
Finances and disclosures
- Price:$1,795,000
- Price per sq. ft.:$815.91
- Tax amount:$44,186 (2024)
New listings near 1414 5th St Nw #a
- Coming Soon
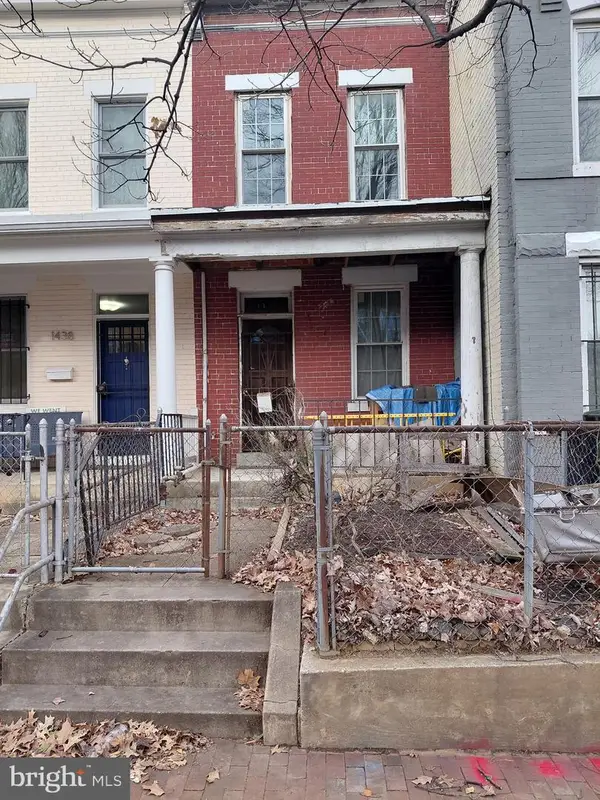 $389,990Coming Soon-- beds -- baths
$389,990Coming Soon-- beds -- baths1440 C St Se, WASHINGTON, DC 20003
MLS# DCDC2239098Listed by: RE/MAX UNITED REAL ESTATE - Coming Soon
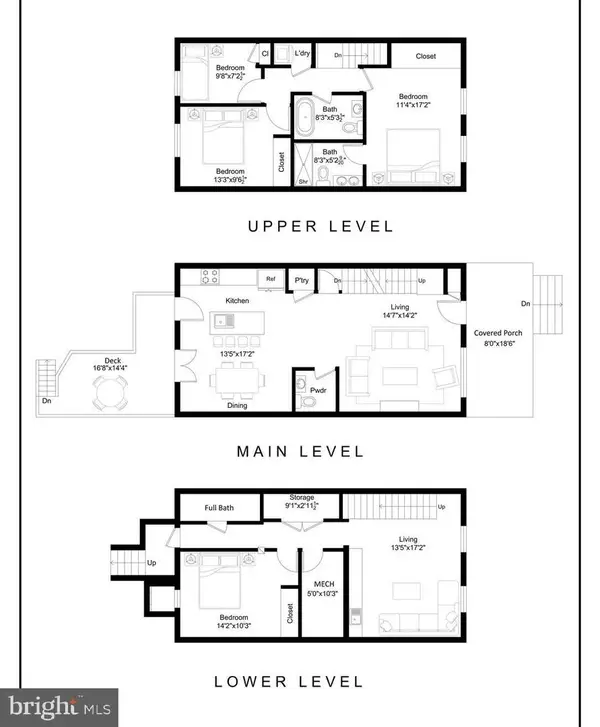 $1,099,900Coming Soon4 beds 4 baths
$1,099,900Coming Soon4 beds 4 baths321 16th St Ne, WASHINGTON, DC 20002
MLS# DCDC2233502Listed by: COMPASS 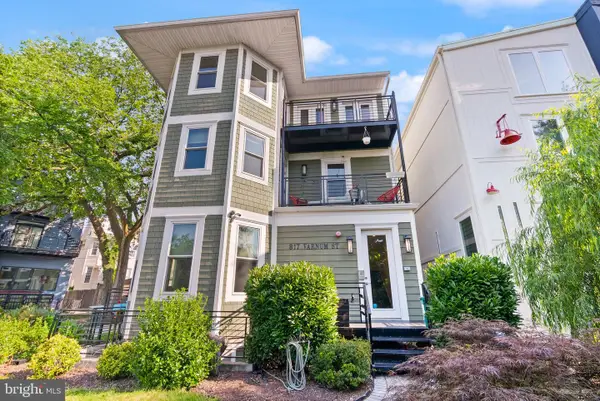 $639,999Pending2 beds 2 baths1,004 sq. ft.
$639,999Pending2 beds 2 baths1,004 sq. ft.817 Varnum St Nw, WASHINGTON, DC 20011
MLS# DCDC2210504Listed by: COMPASS- Coming Soon
 $600,000Coming Soon2 beds 3 baths
$600,000Coming Soon2 beds 3 baths73 G St Sw #103, WASHINGTON, DC 20024
MLS# DCDC2239064Listed by: RLAH @PROPERTIES - New
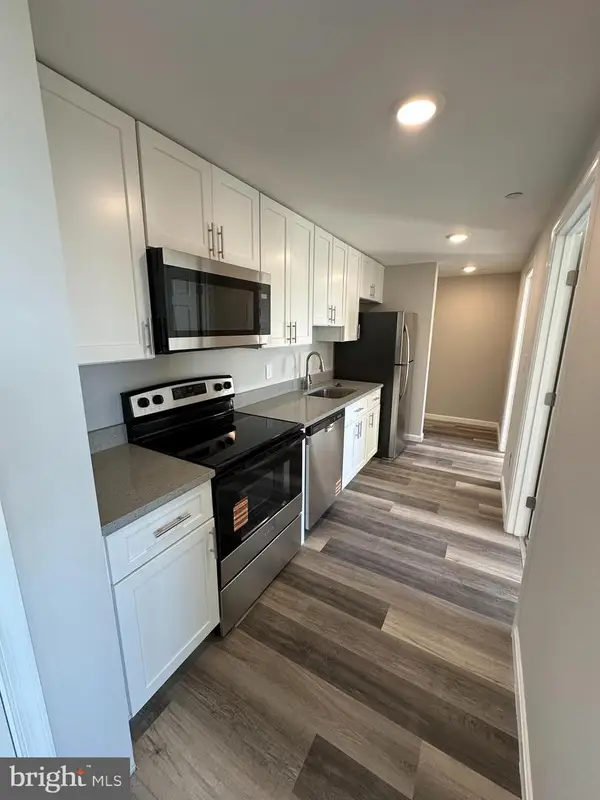 $389,000Active4 beds 1 baths
$389,000Active4 beds 1 baths1812 H Pl Ne #304, WASHINGTON, DC 20002
MLS# DCDC2238914Listed by: LONG & FOSTER REAL ESTATE, INC. - New
 $290,000Active4 beds 1 baths
$290,000Active4 beds 1 baths1812 H Pl Ne #b03, WASHINGTON, DC 20002
MLS# DCDC2238930Listed by: LONG & FOSTER REAL ESTATE, INC. - New
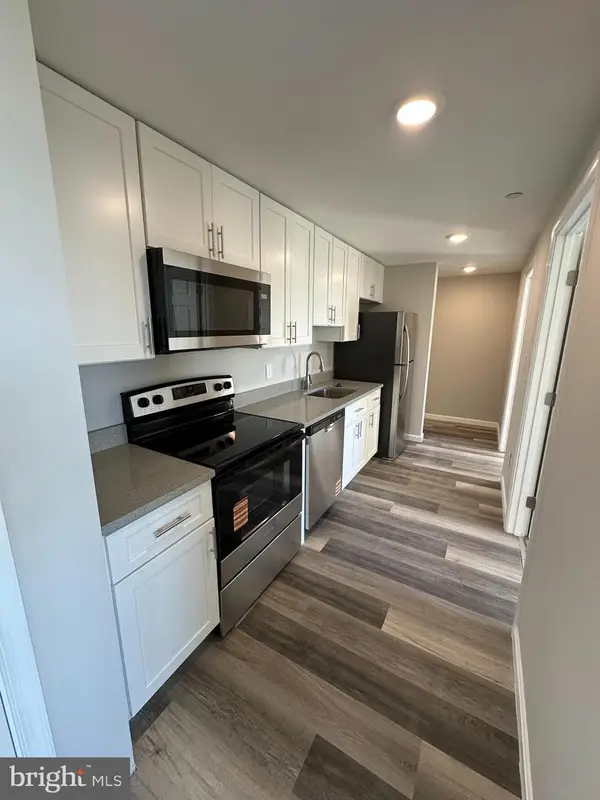 $210,000Active4 beds 1 baths
$210,000Active4 beds 1 baths1812 H Pl Ne #407, WASHINGTON, DC 20002
MLS# DCDC2238932Listed by: LONG & FOSTER REAL ESTATE, INC. - Coming Soon
 $1,950,000Coming Soon2 beds 2 baths
$1,950,000Coming Soon2 beds 2 baths1111 24th St Nw #27, WASHINGTON, DC 20037
MLS# DCDC2238934Listed by: REALTY ONE GROUP CAPITAL - New
 $449,000Active4 beds 1 baths
$449,000Active4 beds 1 baths1812 H Pl Ne #409, WASHINGTON, DC 20002
MLS# DCDC2235544Listed by: LONG & FOSTER REAL ESTATE, INC. - Coming Soon
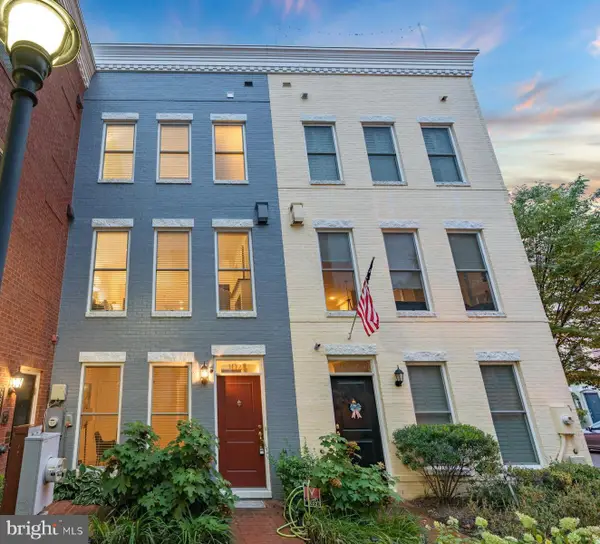 $1,125,000Coming Soon4 beds 4 baths
$1,125,000Coming Soon4 beds 4 baths1022 3rd Pl Se, WASHINGTON, DC 20003
MLS# DCDC2235620Listed by: TTR SOTHEBY'S INTERNATIONAL REALTY
