1417 Chapin St Nw #404, Washington, DC 20009
Local realty services provided by:Better Homes and Gardens Real Estate Murphy & Co.
1417 Chapin St Nw #404,Washington, DC 20009
$364,000
- 1 Beds
- 1 Baths
- 646 sq. ft.
- Condominium
- Active
Listed by: morgan n knull
Office: re/max gateway, llc.
MLS#:DCDC2198904
Source:BRIGHTMLS
Price summary
- Price:$364,000
- Price per sq. ft.:$563.47
About this home
OPEN HOUSE, SATURDAY, NOVEMBER 17, 2025: 1:00-4:00 PM **
LOW CONDO FEE! * Welcome to this stylish 1-bedroom, 1-bath duplex in the Denver Condominium. This charming condo in an elevator building features hardwood floors, high ceilings, a spiral staircase, large private balcony overlooking courtyard, crown molding, central HVAC, in-unit W/D, decorative fireplace, walk-in bedroom closet, in-unit laundry, updated open kitchen, beautifully renovated bathroom. The residence has entrances on both the 4th and 5th floors for easy move in/out. Fantastic roof deck with sink. Optional garage rental parking at 2420 14th St NW is available for $275/mo. Pets welcome! Great location steps to Meridian Hill Park and centrally located between U Street & Columbia Heights Metro stations with quick access to restaurants, bars, shopping and transportation. Video and floorplan online.
Contact an agent
Home facts
- Year built:1905
- Listing ID #:DCDC2198904
- Added:228 day(s) ago
- Updated:November 24, 2025 at 02:35 AM
Rooms and interior
- Bedrooms:1
- Total bathrooms:1
- Full bathrooms:1
- Living area:646 sq. ft.
Heating and cooling
- Cooling:Central A/C
- Heating:Forced Air, Natural Gas
Structure and exterior
- Year built:1905
- Building area:646 sq. ft.
Utilities
- Water:Public
- Sewer:Public Sewer
Finances and disclosures
- Price:$364,000
- Price per sq. ft.:$563.47
- Tax amount:$3,328 (2024)
New listings near 1417 Chapin St Nw #404
- Coming Soon
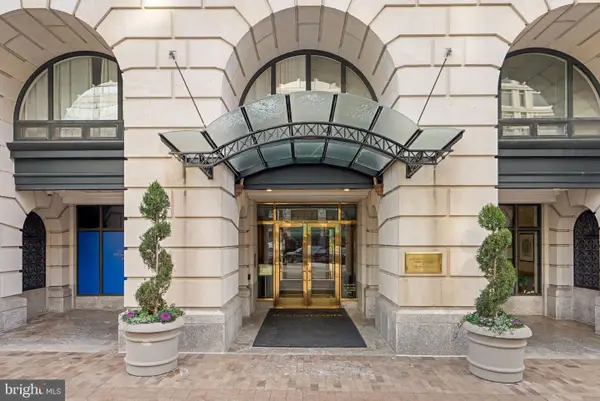 $560,000Coming Soon1 beds 2 baths
$560,000Coming Soon1 beds 2 baths601 Pennsylvania Ave Nw #1502n, WASHINGTON, DC 20004
MLS# DCDC2234292Listed by: KW UNITED - New
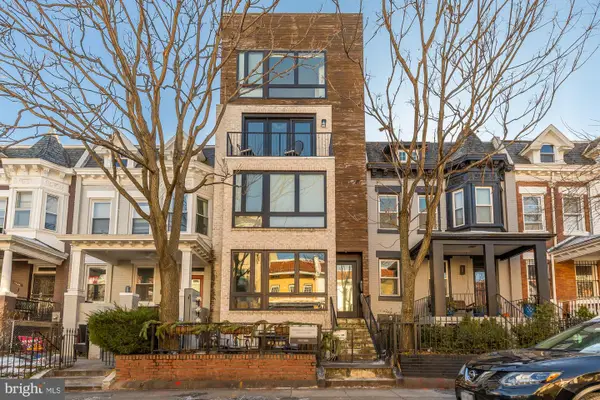 $395,000Active1 beds 1 baths604 sq. ft.
$395,000Active1 beds 1 baths604 sq. ft.1428 Meridian Pl Nw #1, WASHINGTON, DC 20010
MLS# DCDC2225618Listed by: COMPASS - Open Sun, 1 to 4pmNew
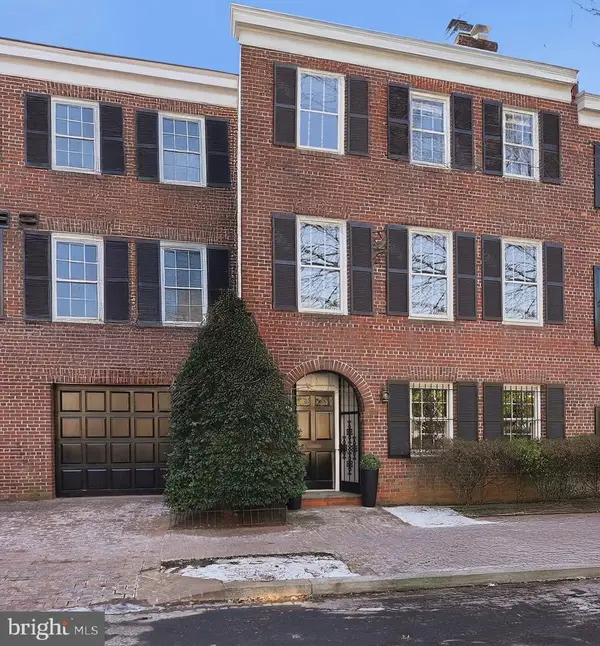 $3,340,000Active4 beds 4 baths4,351 sq. ft.
$3,340,000Active4 beds 4 baths4,351 sq. ft.3402 R St Nw, WASHINGTON, DC 20007
MLS# DCDC2233520Listed by: WASHINGTON FINE PROPERTIES, LLC - Coming Soon
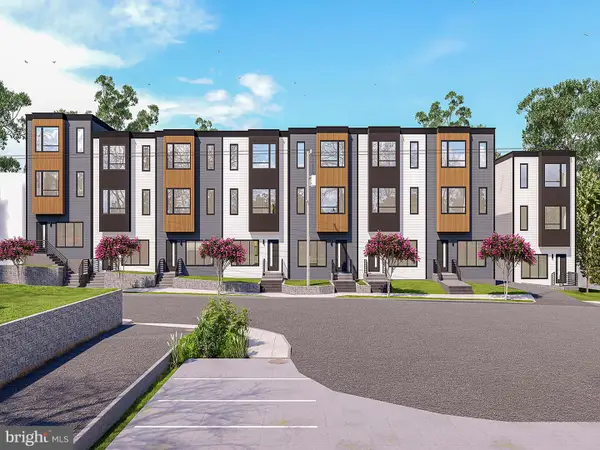 $659,000Coming Soon5 beds 4 baths
$659,000Coming Soon5 beds 4 baths2530 B Elvans Rd Se, WASHINGTON, DC 20020
MLS# DCDC2235212Listed by: TTR SOTHEBYS INTERNATIONAL REALTY - New
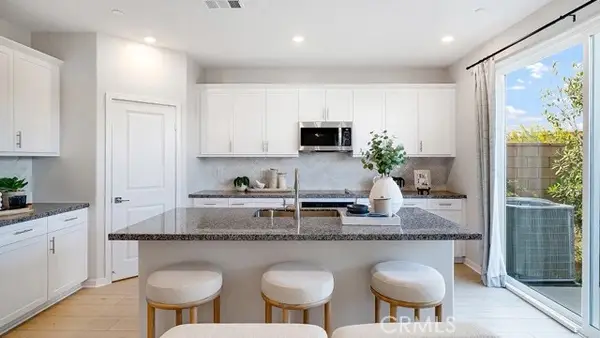 $815,490Active5 beds 3 baths2,376 sq. ft.
$815,490Active5 beds 3 baths2,376 sq. ft.3268 Homestead Paseo, Ontario, DC 20536
MLS# CRSW25277781Listed by: CENTURY 21 MASTERS - New
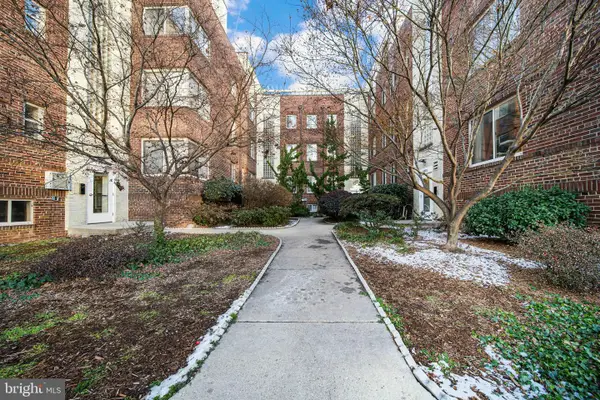 $324,900Active1 beds 1 baths720 sq. ft.
$324,900Active1 beds 1 baths720 sq. ft.5405 9th St Nw #306, WASHINGTON, DC 20011
MLS# DCDC2234886Listed by: LONG & FOSTER REAL ESTATE, INC. - New
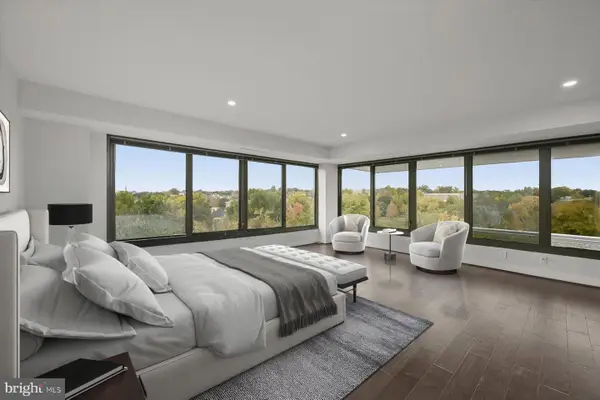 $2,200,000Active3 beds 3 baths2,245 sq. ft.
$2,200,000Active3 beds 3 baths2,245 sq. ft.2501 M St Nw #612, WASHINGTON, DC 20037
MLS# DCDC2235306Listed by: EXP REALTY, LLC 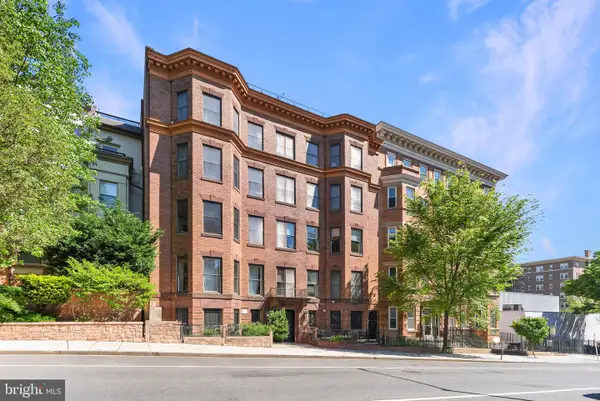 $364,000Pending1 beds 1 baths646 sq. ft.
$364,000Pending1 beds 1 baths646 sq. ft.1417 Chapin St Nw #404, WASHINGTON, DC 20009
MLS# DCDC2234720Listed by: RE/MAX GATEWAY, LLC- New
 $499,900Active3 beds 2 baths1,251 sq. ft.
$499,900Active3 beds 2 baths1,251 sq. ft.4600 Connecticut Ave Nw #223, WASHINGTON, DC 20008
MLS# DCDC2235256Listed by: LONG & FOSTER REAL ESTATE, INC. - Open Sun, 1 to 3pmNew
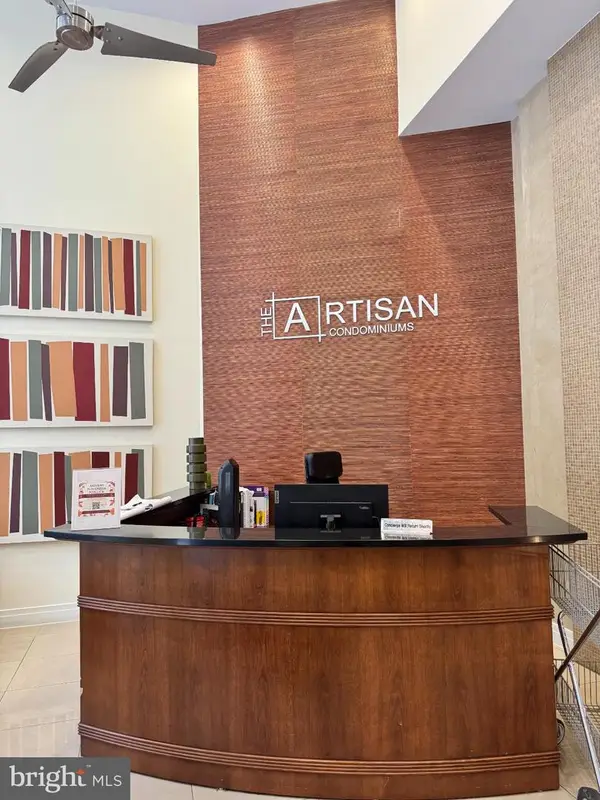 $385,000Active1 beds 1 baths705 sq. ft.
$385,000Active1 beds 1 baths705 sq. ft.915 E Street, Condo Home Unit 1214 Nw, WASHINGTON, DC 20004
MLS# DCDC2221904Listed by: KELLER WILLIAMS FAIRFAX GATEWAY
