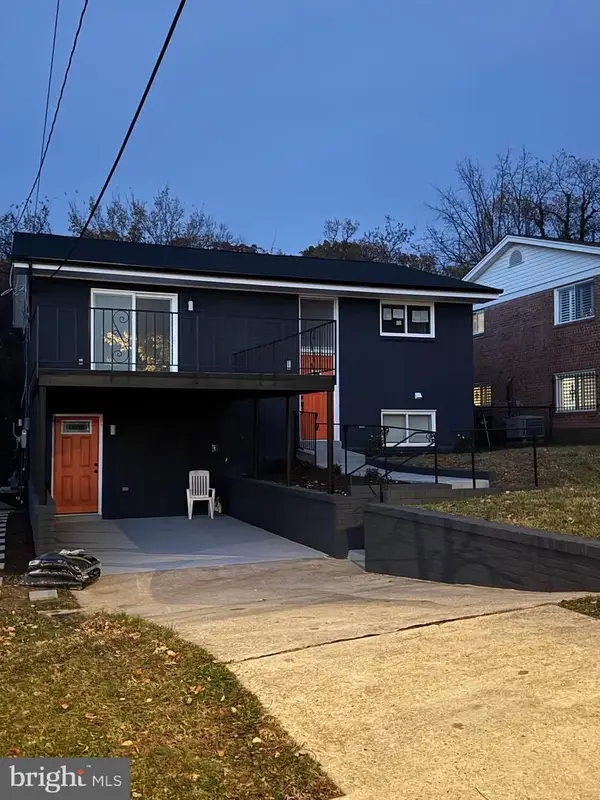1417 Staples St Ne #201, Washington, DC 20002
Local realty services provided by:Better Homes and Gardens Real Estate Murphy & Co.
Listed by: lisa dubois-headley, samiksha shetty
Office: re/max distinctive real estate, inc.
MLS#:DCDC2207830
Source:BRIGHTMLS
Price summary
- Price:$499,572
- Price per sq. ft.:$448.45
About this home
Modern Luxury & Exceptional Value in Trinidad! Discover unbeatable style, space, and convenience in this sun-drenched, two-level top-floor condo in DC’s dynamic Trinidad neighborhood — priced to sell!
This meticulously maintained home lives like new and boasts soaring ceilings, abundant natural light, and stunning contemporary finishes throughout. Entertain with ease in the open-concept living and dining area, where a dramatic stone-framed electric fireplace becomes the stylish centerpiece. The gourmet kitchen shines with striking quartz waterfall countertops and premium black stainless-steel appliances.
Upstairs, find two spacious bedrooms and two full baths, including a luxe primary suite with a spa-inspired bath with a large skylight. The smartly designed second bedroom offers a built-in Murphy bed for flexible living.
Thoughtfully designed with over 1,100 sq ft, the layout is perfect for remote work, dinner parties, or cozy nights in. Bonus features include in-unit laundry, a private rear entrance, and access to a peaceful shared patio.
Condo fee covers water, sewer, and trash. This is one of the best values in the city!
LOCATION PERKS: Trinidad is on the rise and offers quick access to Union Market, H Street Corridor, NoMa, and the National Arboretum. Plus, you're minutes from RFK Stadium and the proposed Plaza District revitalization, with plans for expanded retail and recreation that could enhance future value. Quick access to bus routes, the streetcar, and two Metro stations (Union Station for the Redline and Stadium Armory for Blue/Orange/Silver) makes navigating the city a breeze.
This isn’t just a smart buy — it’s a chance to invest in one of DC’s next big neighborhoods. Come see how much home you can get for your money in NE DC!
Contact an agent
Home facts
- Year built:1900
- Listing ID #:DCDC2207830
- Added:144 day(s) ago
- Updated:November 16, 2025 at 08:28 AM
Rooms and interior
- Bedrooms:2
- Total bathrooms:3
- Full bathrooms:2
- Half bathrooms:1
- Living area:1,114 sq. ft.
Heating and cooling
- Cooling:Central A/C
- Heating:Forced Air, Natural Gas
Structure and exterior
- Roof:Flat
- Year built:1900
- Building area:1,114 sq. ft.
Schools
- High school:DUNBAR
- Middle school:WHEATLEY EDUCATION CAMPUS
- Elementary school:WHEATLEY EDUCATION CAMPUS
Utilities
- Water:Public
- Sewer:Public Sewer
Finances and disclosures
- Price:$499,572
- Price per sq. ft.:$448.45
- Tax amount:$4,577 (2023)
New listings near 1417 Staples St Ne #201
- New
 $564,900Active2 beds 3 baths1,068 sq. ft.
$564,900Active2 beds 3 baths1,068 sq. ft.301 Massachusetts Ave Nw #102, WASHINGTON, DC 20001
MLS# DCDC2231962Listed by: EXP REALTY, LLC - New
 $695,000Active1 beds 1 baths720 sq. ft.
$695,000Active1 beds 1 baths720 sq. ft.3251 Prospect St Nw #410, WASHINGTON, DC 20007
MLS# DCDC2231954Listed by: LONG & FOSTER REAL ESTATE, INC. - New
 $699,990Active2 beds 2 baths1,120 sq. ft.
$699,990Active2 beds 2 baths1,120 sq. ft.81 Q St Sw, WASHINGTON, DC 20024
MLS# DCDC2231958Listed by: CAPITAL AREA REALTORS OF DC - New
 $415,000Active1 beds 1 baths762 sq. ft.
$415,000Active1 beds 1 baths762 sq. ft.1000 New Jersey Ave Se #1029, WASHINGTON, DC 20003
MLS# DCDC2231644Listed by: BERKSHIRE HATHAWAY HOMESERVICES PENFED REALTY - New
 $460,000Active1 beds 1 baths726 sq. ft.
$460,000Active1 beds 1 baths726 sq. ft.601 Pennsylvania Ave Nw #710, WASHINGTON, DC 20004
MLS# DCDC2229310Listed by: FAIRFAX REALTY OF TYSONS - Coming Soon
 $75,000Coming Soon1 beds 1 baths
$75,000Coming Soon1 beds 1 baths2100 Fendall St Se #13, WASHINGTON, DC 20020
MLS# DCDC2230728Listed by: TTR SOTHEBY'S INTERNATIONAL REALTY - Coming Soon
 $799,900Coming Soon2 beds 2 baths
$799,900Coming Soon2 beds 2 baths4311 Massachusetts Ave Nw, WASHINGTON, DC 20016
MLS# DCDC2231474Listed by: LONG & FOSTER REAL ESTATE, INC. - Open Sun, 2 to 4pm
 $1,550,000Pending3 beds 4 baths3,423 sq. ft.
$1,550,000Pending3 beds 4 baths3,423 sq. ft.626 A St Ne, WASHINGTON, DC 20002
MLS# DCDC2213156Listed by: COMPASS  $550,000Pending2 beds 2 baths1,250 sq. ft.
$550,000Pending2 beds 2 baths1,250 sq. ft.901 19th St Ne #ph2, WASHINGTON, DC 20002
MLS# DCDC2231472Listed by: M SQUARED REAL ESTATE LLC- Coming Soon
 $745,000Coming Soon4 beds 4 baths
$745,000Coming Soon4 beds 4 baths3240 Pope St Se, WASHINGTON, DC 20020
MLS# DCDC2231924Listed by: NHT REAL ESTATE LLC
