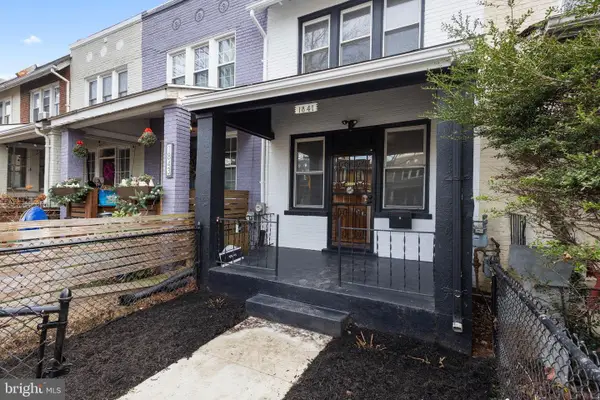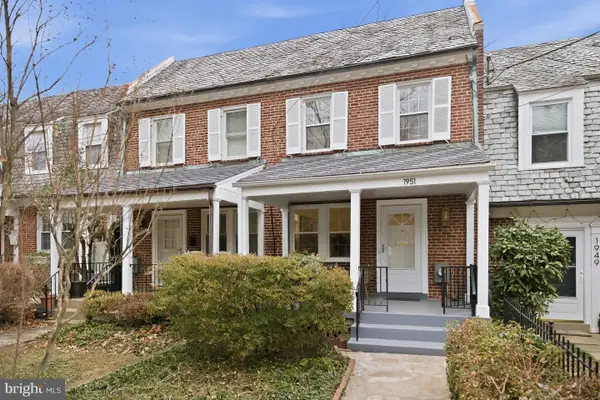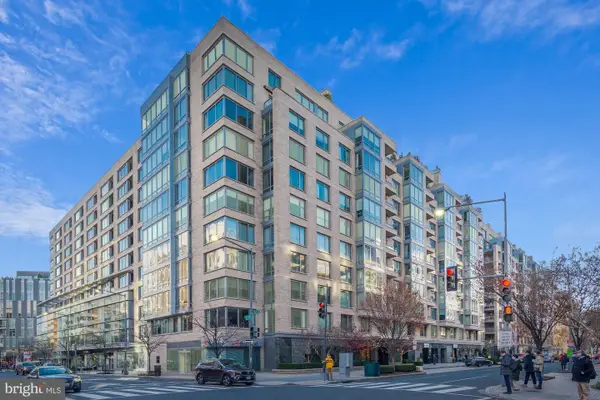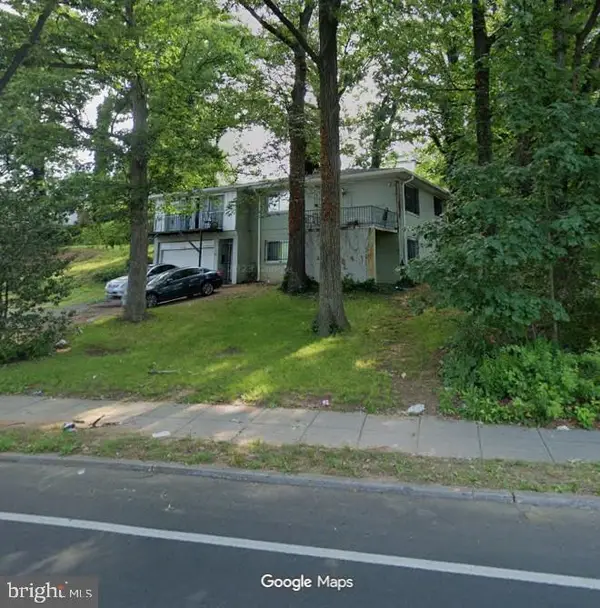1419 Downing St Ne, Washington, DC 20018
Local realty services provided by:Better Homes and Gardens Real Estate Maturo
1419 Downing St Ne,Washington, DC 20018
$525,000
- 4 Beds
- 2 Baths
- 1,739 sq. ft.
- Townhouse
- Pending
Listed by: hillary a nash, stephanie d cooper
Office: rlah @properties
MLS#:DCDC2198282
Source:BRIGHTMLS
Price summary
- Price:$525,000
- Price per sq. ft.:$301.9
About this home
Special Financing is Available, don't miss out! Opportunity meets Charm in Brentwood! This home is a spacious 4-bedroom, 2-bathroom rowhome nestled on a quiet street in the desirable Brentwood/Woodridge neighborhoods. With three bedrooms and one full bath on the upper level, and a fully updated lower level featuring a fourth bedroom and second full bath, this home offers flexibility for modern living.
The lower level is ideal for a short-term rental, guest suite, or private home office. Upstairs, you'll find generously sized rooms brimming with character and natural light, just waiting for a few personalized touches to truly make the space shine. Let's make this your new home.
A rare find in DC, the property includes a driveway that can accommodate up to 2 vehicles. There is also space for outdoor entertaining, perfect to enjoy from early Spring through the end of the Fall season. Suitable for both a homeowner ready to add a personal touch, or an investor looking for great short and long term value, 1419 Downing Street NE offers the perfect canvas to create something special.
Contact an agent
Home facts
- Year built:1941
- Listing ID #:DCDC2198282
- Added:254 day(s) ago
- Updated:January 10, 2026 at 08:47 AM
Rooms and interior
- Bedrooms:4
- Total bathrooms:2
- Full bathrooms:2
- Living area:1,739 sq. ft.
Heating and cooling
- Cooling:Central A/C
- Heating:90% Forced Air, Forced Air, Natural Gas
Structure and exterior
- Roof:Shingle, Wood
- Year built:1941
- Building area:1,739 sq. ft.
- Lot area:0.04 Acres
Schools
- High school:DUNBAR SENIOR
Utilities
- Water:Public
- Sewer:Public Sewer
Finances and disclosures
- Price:$525,000
- Price per sq. ft.:$301.9
- Tax amount:$3,514 (2024)
New listings near 1419 Downing St Ne
- New
 $849,000Active1 beds 2 baths1,104 sq. ft.
$849,000Active1 beds 2 baths1,104 sq. ft.1155 23rd St Nw #6h, WASHINGTON, DC 20037
MLS# DCDC2240826Listed by: COMPASS - New
 $359,000Active2 beds 2 baths840 sq. ft.
$359,000Active2 beds 2 baths840 sq. ft.1841 L St Ne, WASHINGTON, DC 20002
MLS# DCDC2240732Listed by: RE/MAX ALLEGIANCE - Open Sun, 1 to 4pmNew
 $1,350,000Active3 beds 2 baths1,710 sq. ft.
$1,350,000Active3 beds 2 baths1,710 sq. ft.1951 39th St Nw, WASHINGTON, DC 20007
MLS# DCDC2235532Listed by: WASHINGTON FINE PROPERTIES, LLC - Coming Soon
 $839,000Coming Soon4 beds 3 baths
$839,000Coming Soon4 beds 3 baths3646 13th St Nw #3, WASHINGTON, DC 20010
MLS# DCDC2240338Listed by: RLAH @PROPERTIES - New
 $294,900Active-- beds 1 baths513 sq. ft.
$294,900Active-- beds 1 baths513 sq. ft.1851 Columbia Rd Nw #303, WASHINGTON, DC 20009
MLS# DCDC2240566Listed by: COMPASS - Open Sun, 1 to 3pmNew
 $1,249,900Active5 beds 2 baths2,160 sq. ft.
$1,249,900Active5 beds 2 baths2,160 sq. ft.2030 Pierce Mill Rd Nw, WASHINGTON, DC 20010
MLS# DCDC2240714Listed by: RLAH @PROPERTIES - New
 $145,000Active-- beds 1 baths448 sq. ft.
$145,000Active-- beds 1 baths448 sq. ft.939 Longfellow St Nw #6, WASHINGTON, DC 20011
MLS# DCDC2240718Listed by: LONG & FOSTER REAL ESTATE, INC. - Open Sun, 2 to 4pmNew
 $650,000Active2 beds 1 baths
$650,000Active2 beds 1 baths3601 Connecticut Ave Nw #122, WASHINGTON, DC 20008
MLS# DCDC2240720Listed by: COMPASS - New
 $879,000Active1 beds 2 baths1,062 sq. ft.
$879,000Active1 beds 2 baths1,062 sq. ft.1155 23rd St Nw #ph1g, WASHINGTON, DC 20037
MLS# DCDC2240722Listed by: WASHINGTON FINE PROPERTIES, LLC - New
 $385,000Active4 beds 2 baths2,891 sq. ft.
$385,000Active4 beds 2 baths2,891 sq. ft.503 49th St Ne, WASHINGTON, DC 20019
MLS# DCDC2240168Listed by: RLAH @PROPERTIES
