1421 Duncan St Ne, WASHINGTON, DC 20002
Local realty services provided by:Better Homes and Gardens Real Estate Community Realty
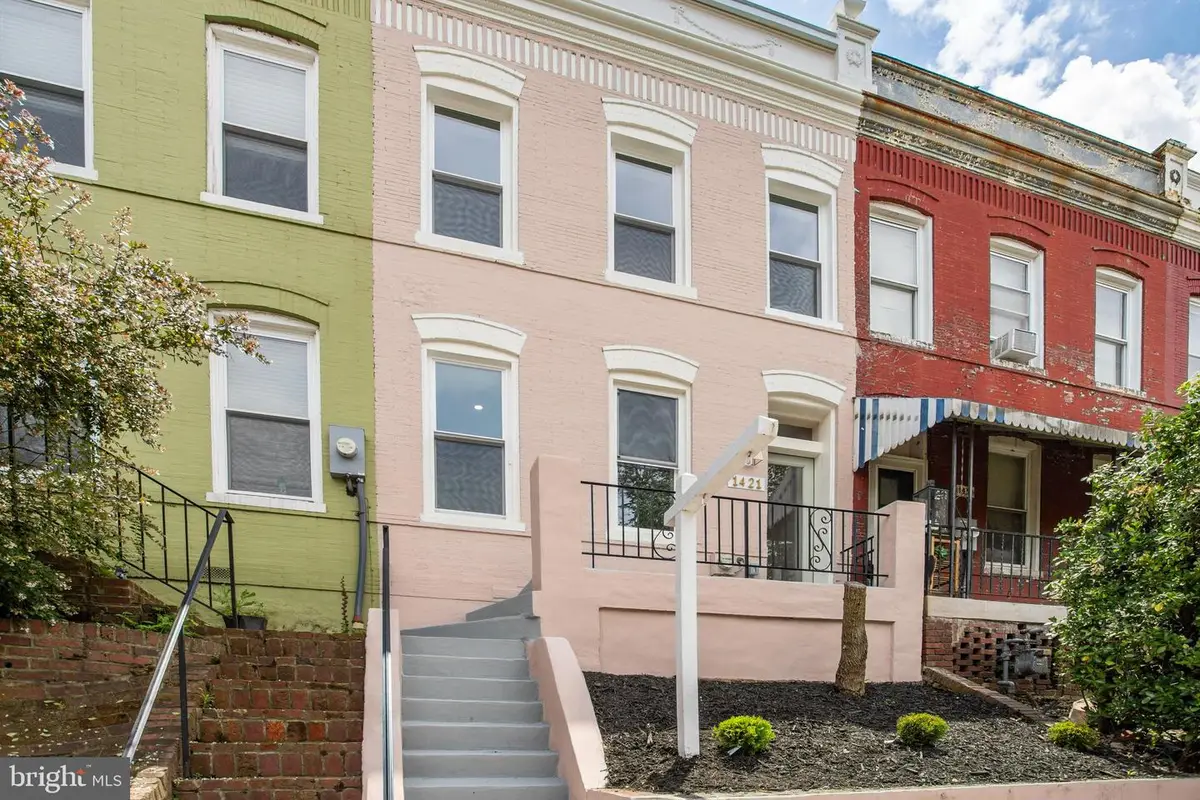


Upcoming open houses
- Sun, Aug 1712:00 pm - 02:00 pm
Listed by:kelly martinez
Office:exp realty, llc.
MLS#:DCDC2210856
Source:BRIGHTMLS
Price summary
- Price:$849,900
- Price per sq. ft.:$577.38
About this home
SELLER OFFERING TO PAY BUYER'S CLOSING COSTS! This fully redesigned rowhome sits on a quiet, tree-lined street and effortlessly blends historic charm with modern luxury. Featuring brand-new red oak hardwood floors, all-new windows and doors, recessed lighting, and a bright open layout. The gourmet kitchen is a standout with EXPO soft-close cabinetry, quartz countertops, and stainless steel appliances—including gas range, hood, fridge, dishwasher, and disposal.
Upstairs, the sun-drenched primary suite provides a serene retreat. Two additional bedrooms and a beautifully updated full bath with designer tile, vanities, and wallpaper complete the upper level. Major system upgrades include new roof, HVAC, electrical, water heater, and more. Enjoy the newly installed fence and garage door for added privacy.
Great investment potential as well as either a short term or long term rental.
Unbeatable location—just minutes to Union Market, H Street Corridor, Ivy City, Lincoln Park, and the National Arboretum. Quick access to Metro and major commuter routes. Style, function, and location—all in one impressive Capitol Hill home!
Contact an agent
Home facts
- Year built:1905
- Listing Id #:DCDC2210856
- Added:29 day(s) ago
- Updated:August 15, 2025 at 10:41 PM
Rooms and interior
- Bedrooms:3
- Total bathrooms:3
- Full bathrooms:2
- Half bathrooms:1
- Living area:1,472 sq. ft.
Heating and cooling
- Cooling:Central A/C
- Heating:Hot Water, Natural Gas
Structure and exterior
- Year built:1905
- Building area:1,472 sq. ft.
- Lot area:0.03 Acres
Schools
- High school:EASTERN
- Middle school:ELIOT-HINE
- Elementary school:MINER
Utilities
- Water:Public
- Sewer:Public Sewer
Finances and disclosures
- Price:$849,900
- Price per sq. ft.:$577.38
- Tax amount:$5,745 (2024)
New listings near 1421 Duncan St Ne
- Coming Soon
 $489,900Coming Soon1 beds 1 baths
$489,900Coming Soon1 beds 1 baths900 11th St Se #106, WASHINGTON, DC 20003
MLS# DCDC2215756Listed by: SAMSON PROPERTIES - New
 $300,000Active3 beds 2 baths1,762 sq. ft.
$300,000Active3 beds 2 baths1,762 sq. ft.76 54th St Se, WASHINGTON, DC 20019
MLS# DCDC2202654Listed by: REDMOND REALTY & CONSULTING, LLC - Coming Soon
 $415,000Coming Soon3 beds 2 baths
$415,000Coming Soon3 beds 2 baths3216 Dubois Pl Se, WASHINGTON, DC 20019
MLS# DCDC2215670Listed by: SAMSON PROPERTIES - Open Sat, 2 to 4pmNew
 $1,225,000Active4 beds 4 baths1,566 sq. ft.
$1,225,000Active4 beds 4 baths1,566 sq. ft.1822 A St Se, WASHINGTON, DC 20003
MLS# DCDC2215744Listed by: COMPASS - Coming Soon
 $685,000Coming Soon3 beds 2 baths
$685,000Coming Soon3 beds 2 baths229 Ascot Pl Ne, WASHINGTON, DC 20002
MLS# DCDC2215760Listed by: CORCORAN MCENEARNEY - New
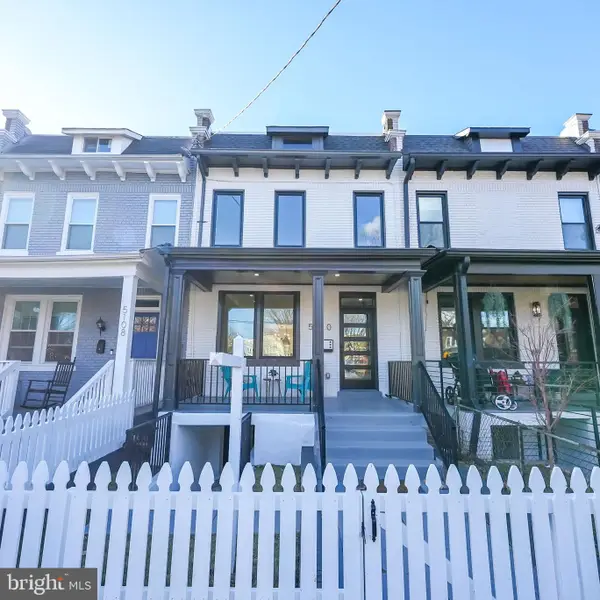 $1,139,000Active4 beds 4 baths1,741 sq. ft.
$1,139,000Active4 beds 4 baths1,741 sq. ft.5110 9th St Nw, WASHINGTON, DC 20011
MLS# DCDC2215200Listed by: UNITED REAL ESTATE - Coming Soon
 $229,000Coming Soon-- beds 1 baths
$229,000Coming Soon-- beds 1 baths520 N St Sw #s226, WASHINGTON, DC 20024
MLS# DCDC2215712Listed by: KW METRO CENTER - New
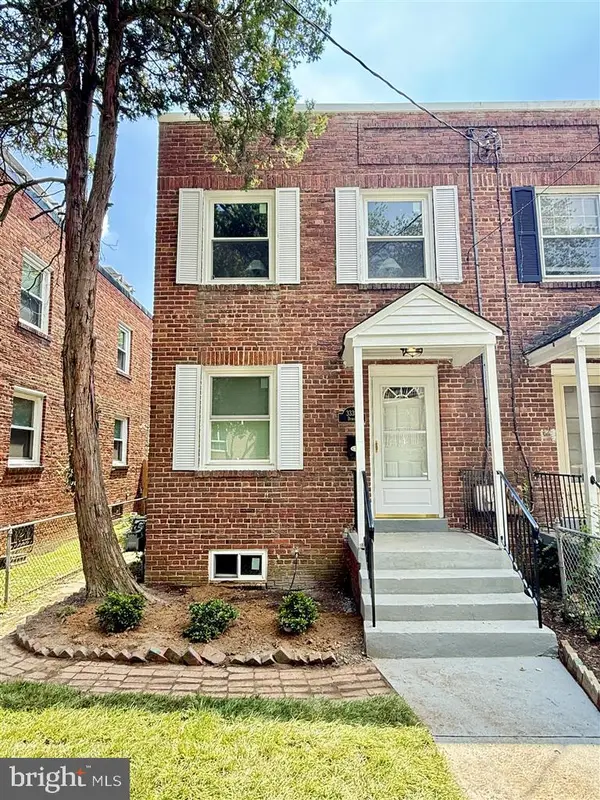 $439,000Active3 beds 2 baths1,416 sq. ft.
$439,000Active3 beds 2 baths1,416 sq. ft.3335 Dubois Pl Se, WASHINGTON, DC 20019
MLS# DCDC2215746Listed by: XREALTY.NET LLC - Open Sun, 2 to 4pmNew
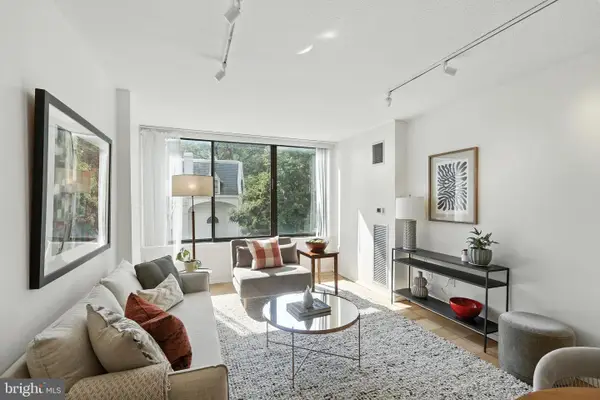 $339,900Active1 beds 1 baths562 sq. ft.
$339,900Active1 beds 1 baths562 sq. ft.1301 20th St Nw #407, WASHINGTON, DC 20036
MLS# DCDC2202688Listed by: COMPASS - New
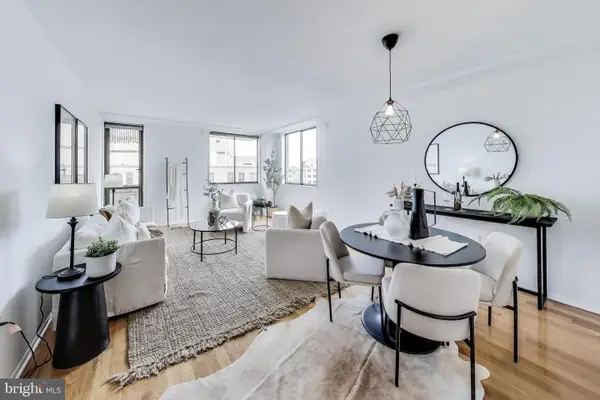 $449,000Active1 beds 1 baths833 sq. ft.
$449,000Active1 beds 1 baths833 sq. ft.1325 18th St Nw #1009, WASHINGTON, DC 20036
MLS# DCDC2215486Listed by: COMPASS
