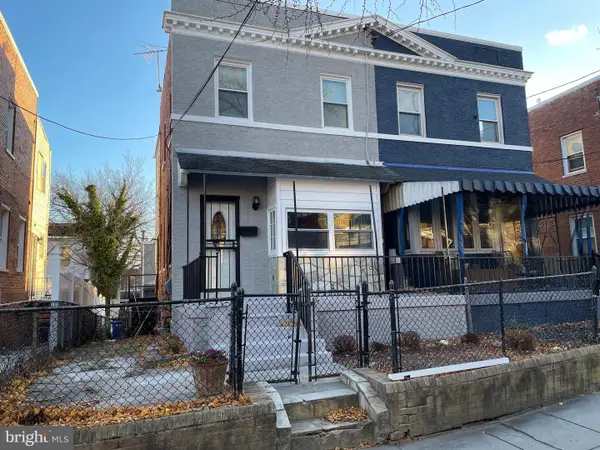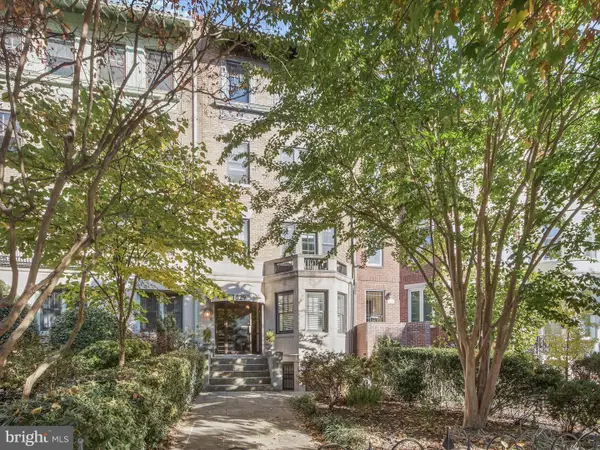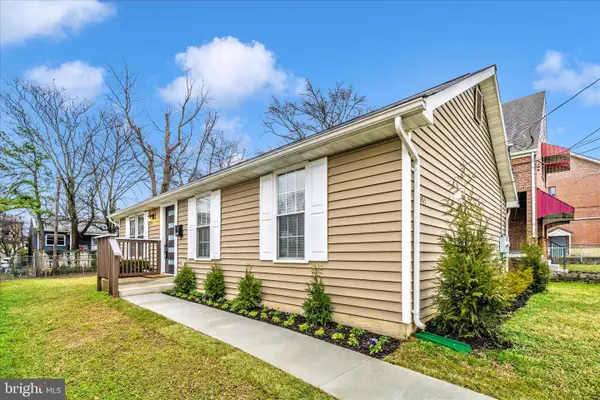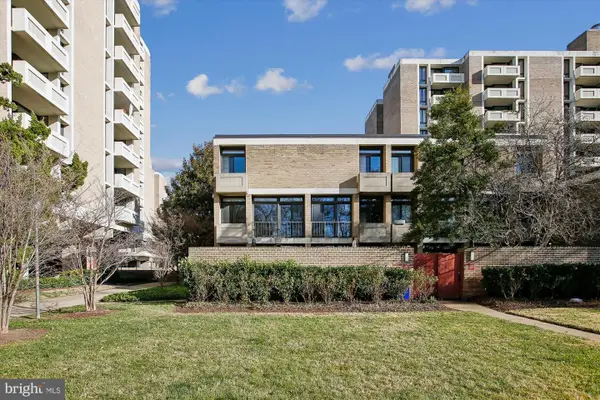1421 Duncan St Ne, Washington, DC 20002
Local realty services provided by:Better Homes and Gardens Real Estate Maturo
1421 Duncan St Ne,Washington, DC 20002
$799,000
- 3 Beds
- 3 Baths
- 1,472 sq. ft.
- Townhouse
- Pending
Listed by: jacob anderson
Office: compass
MLS#:DCDC2228684
Source:BRIGHTMLS
Price summary
- Price:$799,000
- Price per sq. ft.:$542.8
About this home
Priced to sell! You will not find newly-renovated space like this for this price. This move-in ready home features 3 bedrooms, 2.5 bathrooms, and 1,472 sf of beautiful living space with off-street parking next to Lincoln Park!
Step inside to discover a bright and airy open-concept design with designer finishes throughout. The living/ dining area opens into a stunning kitchen, complete with brand-new appliances and a delightful breakfast area. From the kitchen, you can easily access your private, fenced backyard patio and secure off-street parking.
Upstairs, you'll find three comfortable bedrooms, including a light-filled primary suite. The primary suite features a luxurious bathroom with exquisite tiles and thoughtful finishes. A hall bath with a soaking tub and stacked laundry closet completes the upper level.
This row house is situated on a quiet, one-way street and includes the highly sought-after convenience of off-street parking with a garage door for added privacy. You'll love its prime location, just blocks away from Lincoln Park.
This home is priced to sell, so don't miss out on this incredible opportunity to make it yours!
Contact an agent
Home facts
- Year built:1905
- Listing ID #:DCDC2228684
- Added:68 day(s) ago
- Updated:December 31, 2025 at 08:44 AM
Rooms and interior
- Bedrooms:3
- Total bathrooms:3
- Full bathrooms:2
- Half bathrooms:1
- Living area:1,472 sq. ft.
Heating and cooling
- Cooling:Central A/C
- Heating:Hot Water, Natural Gas
Structure and exterior
- Year built:1905
- Building area:1,472 sq. ft.
- Lot area:0.03 Acres
Schools
- High school:EASTERN
Utilities
- Water:Public
- Sewer:Public Sewer
Finances and disclosures
- Price:$799,000
- Price per sq. ft.:$542.8
- Tax amount:$5,745 (2024)
New listings near 1421 Duncan St Ne
- New
 $605,000Active3 beds 2 baths1,490 sq. ft.
$605,000Active3 beds 2 baths1,490 sq. ft.530 Somerset Pl Nw, WASHINGTON, DC 20011
MLS# DCDC2235042Listed by: IVAN BROWN REALTY, INC. - Coming SoonOpen Sat, 12 to 2pm
 $1,450,000Coming Soon3 beds 3 baths
$1,450,000Coming Soon3 beds 3 baths1238 Eton Ct Nw #t17, WASHINGTON, DC 20007
MLS# DCDC2235480Listed by: WASHINGTON FINE PROPERTIES, LLC - New
 $699,000Active2 beds 2 baths1,457 sq. ft.
$699,000Active2 beds 2 baths1,457 sq. ft.1829 16th St Nw #4, WASHINGTON, DC 20009
MLS# DCDC2239172Listed by: EXP REALTY, LLC - New
 $79,999Active2 beds 1 baths787 sq. ft.
$79,999Active2 beds 1 baths787 sq. ft.510 Ridge Rd Se #102, WASHINGTON, DC 20019
MLS# DCDC2239176Listed by: EQUILIBRIUM REALTY, LLC - New
 $415,000Active3 beds 2 baths1,025 sq. ft.
$415,000Active3 beds 2 baths1,025 sq. ft.1015 48th Pl Ne, WASHINGTON, DC 20019
MLS# DCDC2235356Listed by: KELLER WILLIAMS PREFERRED PROPERTIES - New
 $259,900Active2 beds 3 baths1,120 sq. ft.
$259,900Active2 beds 3 baths1,120 sq. ft.1609 Gales St Ne, WASHINGTON, DC 20002
MLS# DCDC2235596Listed by: LONG & FOSTER REAL ESTATE, INC. - New
 $64,999Active1 beds 1 baths624 sq. ft.
$64,999Active1 beds 1 baths624 sq. ft.428 Ridge Rd Se #205, WASHINGTON, DC 20019
MLS# DCDC2239078Listed by: EQUILIBRIUM REALTY, LLC - Coming Soon
 $985,000Coming Soon2 beds 3 baths
$985,000Coming Soon2 beds 3 baths431 N St Sw, WASHINGTON, DC 20024
MLS# DCDC2234466Listed by: KELLER WILLIAMS CAPITAL PROPERTIES - New
 $624,900Active4 beds -- baths3,360 sq. ft.
$624,900Active4 beds -- baths3,360 sq. ft.1620 17th Pl Se, WASHINGTON, DC 20020
MLS# DCDC2230944Listed by: EXP REALTY, LLC - New
 $995,000Active2 beds 2 baths1,381 sq. ft.
$995,000Active2 beds 2 baths1,381 sq. ft.700 New Hampshire Ave Nw #519, WASHINGTON, DC 20037
MLS# DCDC2234472Listed by: WINSTON REAL ESTATE, INC.
