- BHGRE®
- District of Columbia
- Washington
- 1436 W Nw #405
1436 W Nw #405, Washington, DC 20009
Local realty services provided by:Better Homes and Gardens Real Estate Cassidon Realty
Listed by: alvin d rice
Office: coldwell banker realty - washington
MLS#:DCDC2186072
Source:BRIGHTMLS
Price summary
- Price:$116,700
- Price per sq. ft.:$204.74
About this home
***LOCATION, LOCATION, LOCATION*** YOU PAY $50,000 TO PURCHASE!!! Welcome to this amazing coop in the U Street NW Corridor. This spectacular and extremely modern top floor apartment offers all the luxurious touches required by the most arduous buyer. Features include 1 bedroom, 1 bath with approximately 570 s/f of living space. Upon entering, you are met with 10’ ceilings, 4-inch-wide plank hardwood flooring, custom finishes throughout, energy efficient double pane windows, updated HVAC system, spacious living room, updated kitchen with color coded cabinets, gas cooking, and newly installed countertops. The home is equipped with SMART Technology which includes a NEST Thermostat. Well maintained building that has undergone a recent lobby facelift and several more scheduled renovations. PLEASE NOTE - property is income restrictive. It requires an annual income of no more than $63,000 for one person, $72,000 two persons, and $81,000 for three persons. Although the unit sales for $116,700, to purchase you pay $50,000. Coop fee includes insurance, maintenance, on-site management, taxes, water, gas, trash & snow removal, underlying mortgage (-$66,700) & much more. With a 98+ score walk, you are blocks from U Street, Bus Boys & Poets, CVS, Yes! Organic Market, Trader Joes, bars, restaurants, shops, gyms, and U Street Metro Station. Excellent opportunity for students looking to live off-campus, first time home buyers, and retired/fixed income buyers.
Contact an agent
Home facts
- Year built:1908
- Listing ID #:DCDC2186072
- Added:355 day(s) ago
- Updated:February 10, 2026 at 02:48 PM
Rooms and interior
- Bedrooms:1
- Total bathrooms:1
- Full bathrooms:1
- Living area:570 sq. ft.
Heating and cooling
- Cooling:Central A/C
- Heating:Central, Electric
Structure and exterior
- Year built:1908
- Building area:570 sq. ft.
Utilities
- Water:Public
- Sewer:Private Sewer, Public Septic
Finances and disclosures
- Price:$116,700
- Price per sq. ft.:$204.74
- Tax amount:$32,725 (2024)
New listings near 1436 W Nw #405
- Coming Soon
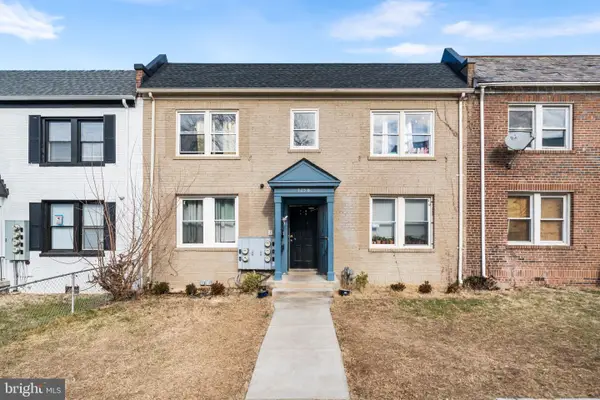 $969,900Coming Soon8 beds -- baths
$969,900Coming Soon8 beds -- baths1258 Meigs Pl Ne, WASHINGTON, DC 20002
MLS# DCDC2243146Listed by: TTR SOTHEBY'S INTERNATIONAL REALTY - Coming Soon
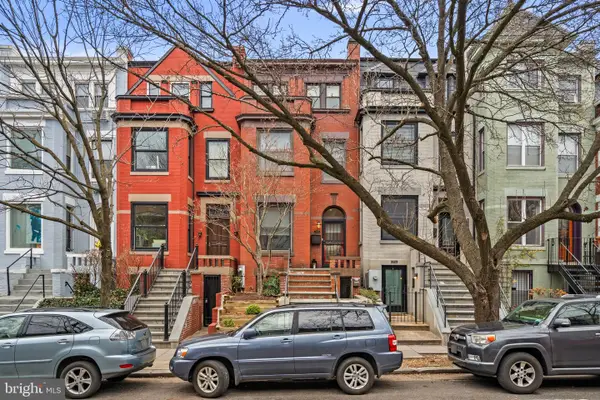 $1,750,000Coming Soon5 beds 4 baths
$1,750,000Coming Soon5 beds 4 baths2727 Ontario Rd Nw, WASHINGTON, DC 20009
MLS# DCDC2243214Listed by: COMPASS - Coming Soon
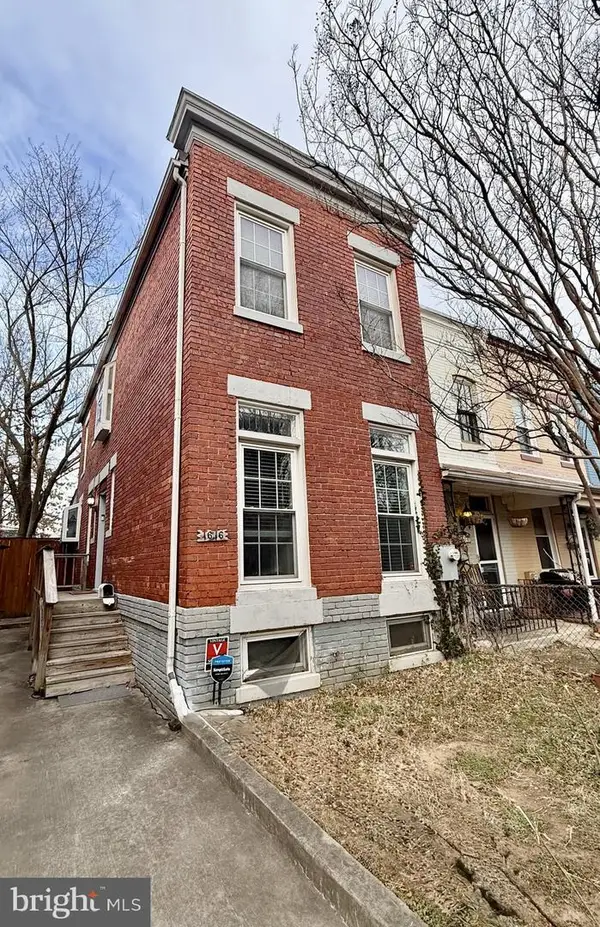 $875,000Coming Soon3 beds 3 baths
$875,000Coming Soon3 beds 3 baths1616 D St Se, WASHINGTON, DC 20003
MLS# DCDC2243362Listed by: KELLER WILLIAMS CAPITAL PROPERTIES - New
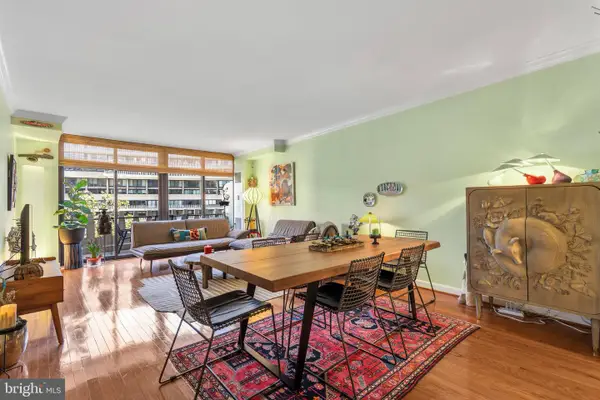 $415,000Active1 beds 1 baths932 sq. ft.
$415,000Active1 beds 1 baths932 sq. ft.700 New Hampshire Ave Nw #712, WASHINGTON, DC 20037
MLS# DCDC2245174Listed by: MCWILLIAMS/BALLARD INC. - Open Sat, 1 to 3pmNew
 $1,225,000Active4 beds 4 baths2,242 sq. ft.
$1,225,000Active4 beds 4 baths2,242 sq. ft.1402 5th St Nw, WASHINGTON, DC 20001
MLS# DCDC2231560Listed by: COMPASS - New
 $60,000Active-- beds -- baths
$60,000Active-- beds -- baths1260 21st St Nw #8, WASHINGTON, DC 20036
MLS# DCDC2233878Listed by: COMPASS - Open Sat, 11am to 1pmNew
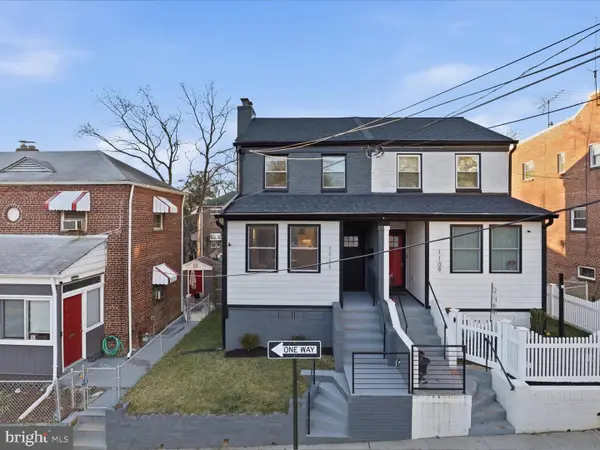 $515,000Active3 beds 3 baths1,527 sq. ft.
$515,000Active3 beds 3 baths1,527 sq. ft.1111 Anacostia Rd Se, WASHINGTON, DC 20019
MLS# DCDC2241754Listed by: COMPASS - Open Sun, 12 to 2pmNew
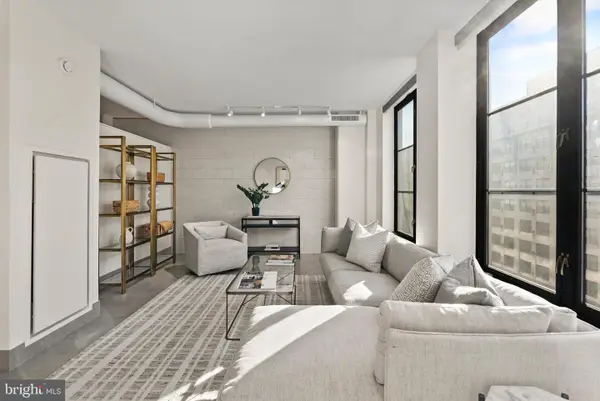 $449,900Active1 beds 1 baths725 sq. ft.
$449,900Active1 beds 1 baths725 sq. ft.1133 14th St Nw #802, WASHINGTON, DC 20005
MLS# DCDC2245120Listed by: COMPASS - New
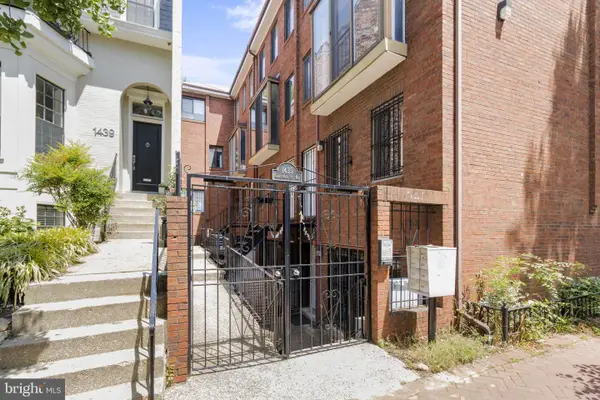 $615,000Active2 beds 1 baths808 sq. ft.
$615,000Active2 beds 1 baths808 sq. ft.1435 Corcoran St Nw #3, WASHINGTON, DC 20009
MLS# DCDC2244884Listed by: COMPASS - New
 $595,000Active-- beds 1 baths624 sq. ft.
$595,000Active-- beds 1 baths624 sq. ft.640 Columbia Rd Nw, WASHINGTON, DC 20001
MLS# DCDC2244146Listed by: MCNAIR REALTY GROUP, LLC

