1451 Maryland Ave Ne, WASHINGTON, DC 20002
Local realty services provided by:Better Homes and Gardens Real Estate Capital Area
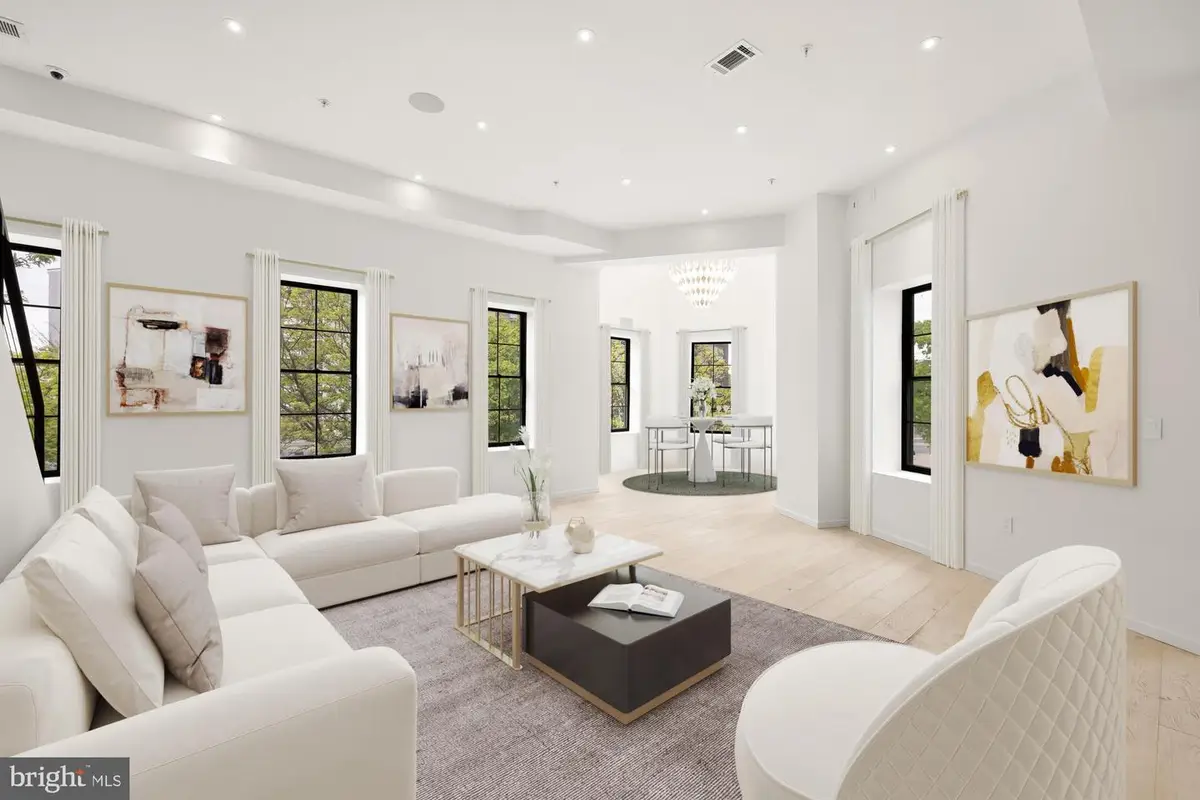
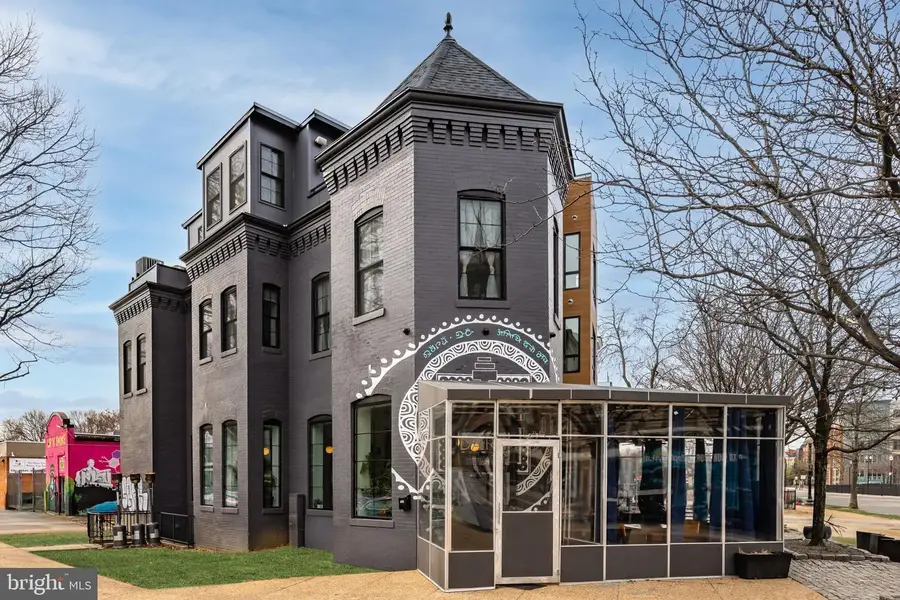
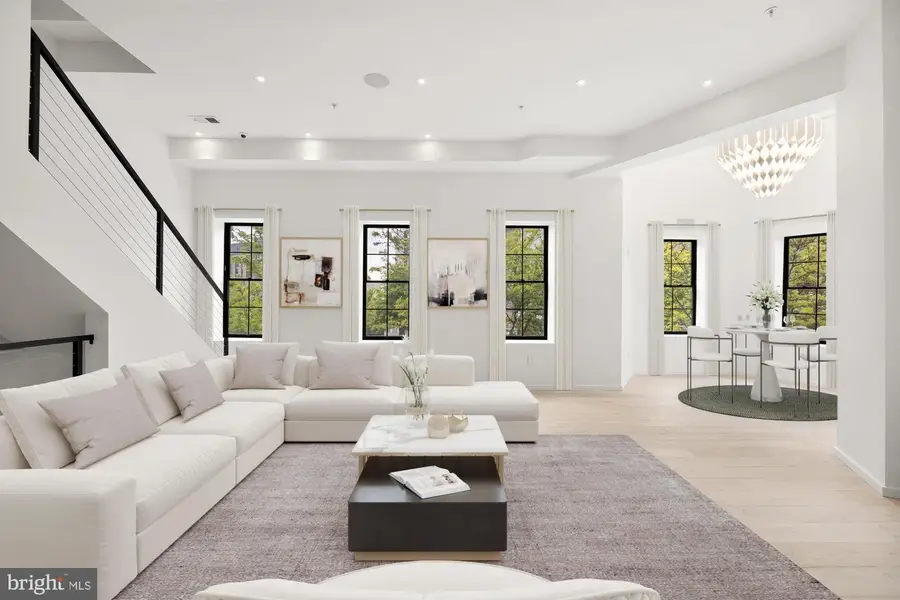
1451 Maryland Ave Ne,WASHINGTON, DC 20002
$2,400,000
- 2 Beds
- - Baths
- 4,400 sq. ft.
- Multi-family
- Active
Listed by:daniel m heider
Office:ttr sotheby's international realty
MLS#:DCDC2199300
Source:BRIGHTMLS
Price summary
- Price:$2,400,000
- Price per sq. ft.:$545.45
About this home
An exceptional turn-key, mixed-use residential/commercial opportunity in Northeast DC’s rapidly growing Starburst Intersection. Situated on a prominent corner lot, this fully renovated property blends thoughtful design, quality tenants, and a high-visibility location—offering an ideal long-term hold in one of the city’s most dynamic neighborhoods.
Anchoring the ground floor is Daru, a Michelin Bib Gourmand-awarded Indian-Nepalese restaurant known for its acclaimed cuisine and strong local following. The tenant maintains the space to a high standard and recently expanded operations with a covered outdoor dining area to accommodate increasing demand. Daru has also opened a second location nearby, reflecting their continued growth and success.
Above, the luxurious residential penthouse offers a stylish and spacious open-concept layout, featuring wide plank white oak floors, a dramatic hexagonal sunroom, high-end JennAir appliances, spa-inspired bathrooms, and two private outdoor terraces. The current tenants have expressed interest in renewing their lease, offering continued stability for the residential portion.
The building underwent a comprehensive $1M renovation in 2021, including all new mechanical, electrical, and plumbing systems, a full basement excavation for a commercial kitchen, a top-floor addition for the penthouse, new windows, a reimagined storefront, enhanced entryways, and the addition of two rooftop decks. With both units independently metered and self-maintained, this is a rare, low-maintenance offering in a rapidly evolving corridor of Washington, DC.
Contact an agent
Home facts
- Year built:1900
- Listing Id #:DCDC2199300
- Added:103 day(s) ago
- Updated:August 19, 2025 at 01:32 PM
Rooms and interior
- Bedrooms:2
- Living area:4,400 sq. ft.
Heating and cooling
- Cooling:Central A/C
- Heating:Forced Air, Natural Gas
Structure and exterior
- Year built:1900
- Building area:4,400 sq. ft.
- Lot area:0.02 Acres
Schools
- High school:DUNBAR SENIOR
Utilities
- Water:Public
- Sewer:Public Sewer
Finances and disclosures
- Price:$2,400,000
- Price per sq. ft.:$545.45
- Tax amount:$26,516 (2024)
New listings near 1451 Maryland Ave Ne
- Coming Soon
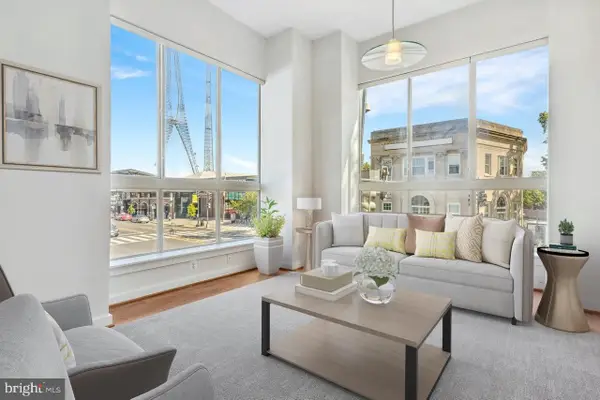 $285,000Coming Soon2 beds 1 baths
$285,000Coming Soon2 beds 1 baths5885 Colorado Ave Nw #108, WASHINGTON, DC 20011
MLS# DCDC2215802Listed by: PEARL PROPERTIES - New
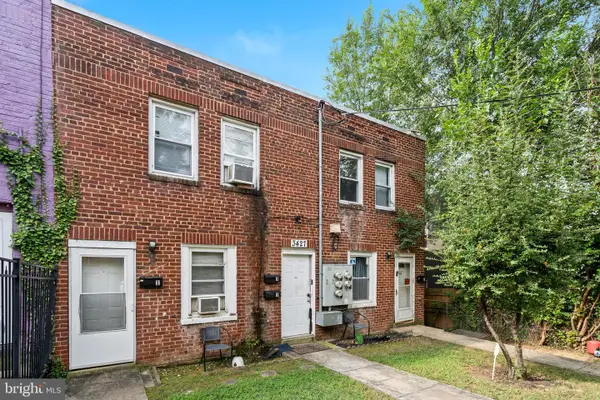 $499,900Active4 beds -- baths2,240 sq. ft.
$499,900Active4 beds -- baths2,240 sq. ft.3427 B St Se, WASHINGTON, DC 20019
MLS# DCDC2216132Listed by: RLAH @PROPERTIES - New
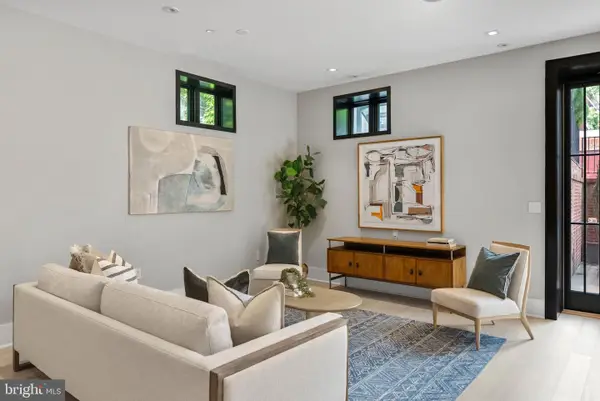 $1,395,000Active3 beds 3 baths1,775 sq. ft.
$1,395,000Active3 beds 3 baths1,775 sq. ft.1310 Q St Nw #4, WASHINGTON, DC 20009
MLS# DCDC2213522Listed by: COMPASS - New
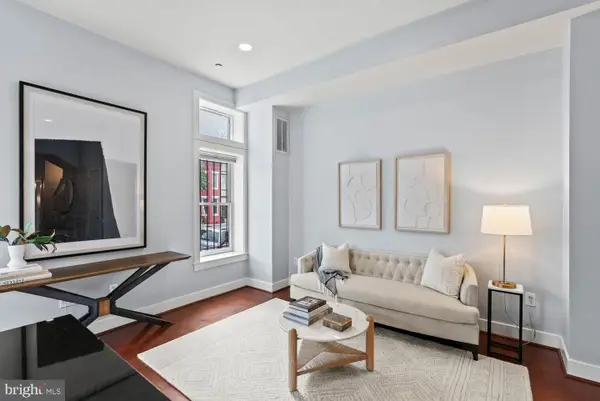 $699,900Active2 beds 2 baths1,200 sq. ft.
$699,900Active2 beds 2 baths1,200 sq. ft.902 T St Nw #a, WASHINGTON, DC 20001
MLS# DCDC2215638Listed by: COMPASS - New
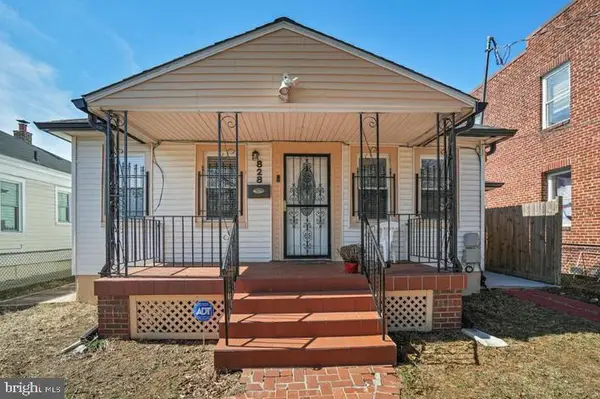 $599,900Active5 beds 4 baths2,704 sq. ft.
$599,900Active5 beds 4 baths2,704 sq. ft.828 49th St Ne, WASHINGTON, DC 20019
MLS# DCDC2215964Listed by: KELLER WILLIAMS CAPITAL PROPERTIES - Coming Soon
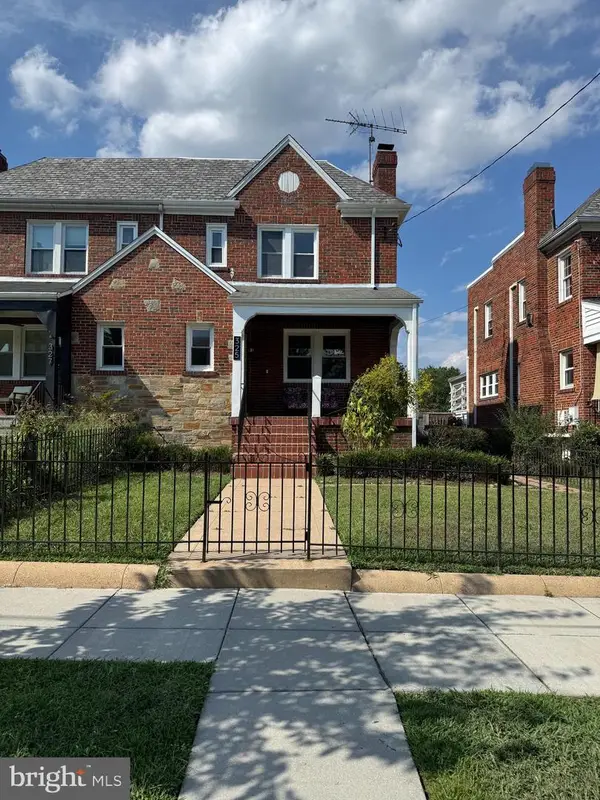 $969,000Coming Soon4 beds 4 baths
$969,000Coming Soon4 beds 4 baths325 Oglethorpe St Nw, WASHINGTON, DC 20011
MLS# DCDC2216116Listed by: SAMSON PROPERTIES - New
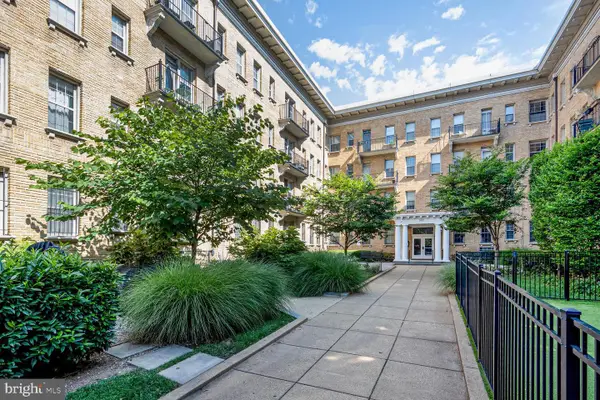 $399,000Active2 beds 1 baths704 sq. ft.
$399,000Active2 beds 1 baths704 sq. ft.1401 Columbia Rd Nw #213, WASHINGTON, DC 20009
MLS# DCDC2216112Listed by: SAMSON PROPERTIES - New
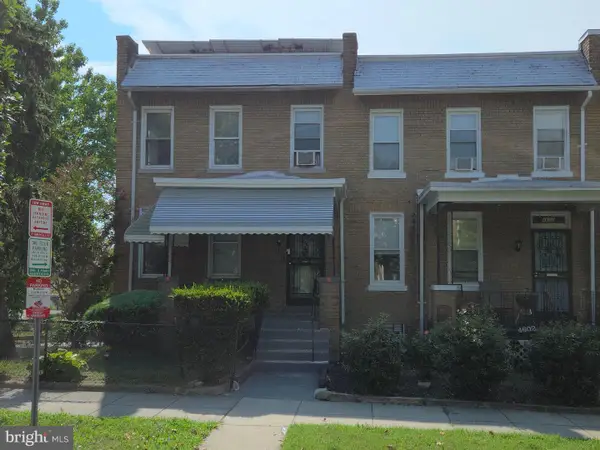 $799,000Active4 beds 4 baths2,268 sq. ft.
$799,000Active4 beds 4 baths2,268 sq. ft.4600 9th St Nw, WASHINGTON, DC 20011
MLS# DCDC2215878Listed by: COLDWELL BANKER REALTY - WASHINGTON - New
 $899,900Active3 beds 2 baths1,476 sq. ft.
$899,900Active3 beds 2 baths1,476 sq. ft.1528 E St Se, WASHINGTON, DC 20003
MLS# DCDC2215554Listed by: NETREALTYNOW.COM, LLC - New
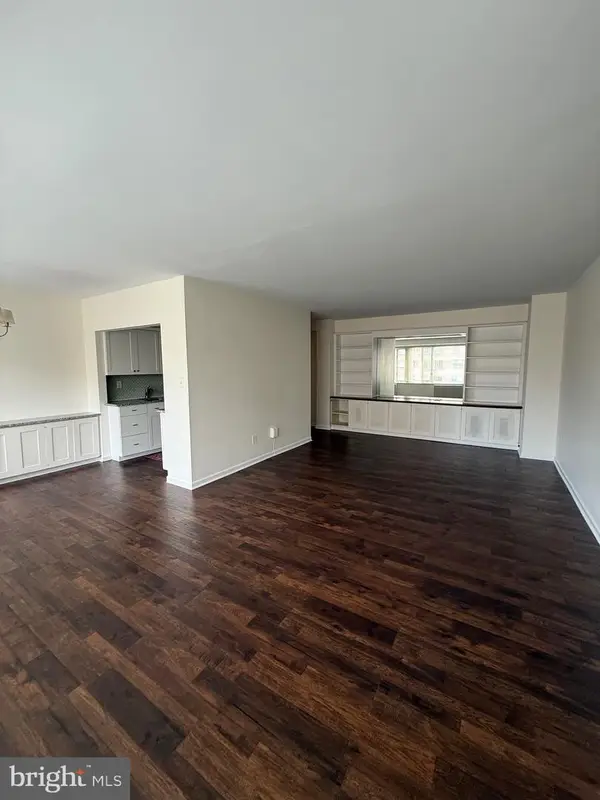 $409,900Active2 beds 2 baths1,069 sq. ft.
$409,900Active2 beds 2 baths1,069 sq. ft.4301 Massachusetts Ave Nw #3009, WASHINGTON, DC 20016
MLS# DCDC2199826Listed by: H.A. GILL & SON

