- BHGRE®
- District of Columbia
- Washington
- 146 Quincy Pl Ne
146 Quincy Pl Ne, Washington, DC 20002
Local realty services provided by:Better Homes and Gardens Real Estate Premier
146 Quincy Pl Ne,Washington, DC 20002
$750,000
- 3 Beds
- 1 Baths
- 1,152 sq. ft.
- Townhouse
- Active
Listed by: michael e hill
Office: inclusions & associates real estate
MLS#:DCDC2227060
Source:BRIGHTMLS
Price summary
- Price:$750,000
- Price per sq. ft.:$651.04
About this home
Come See a Great Place to Call Home!
This property is Charming and Stylish combining sleek design with functionality. Exposed brick entry way adds to this home's sophistication and eloquence. The remodeled kitchen has granite countertops that extend to a granite cooking island and breakfast bar. The gloss finish cabinets create a clean contemporary look with lots and lots of storage space. Three second floor bedrooms maximize space with pocket doors and smart storage spaces. Use your imagination to create on the lower level your personal workout area, entertainment center for family and friends, or a play area for the kids, the sky is the limit. This lower level also has a rough in for a full bath and exterior walk out stairs to enjoy your outside living space. This home is a perfect balance of neighborhood charm and urban accessibility. Don't let this one slip away.
Contact an agent
Home facts
- Year built:1907
- Listing ID #:DCDC2227060
- Added:106 day(s) ago
- Updated:January 31, 2026 at 02:45 PM
Rooms and interior
- Bedrooms:3
- Total bathrooms:1
- Full bathrooms:1
- Living area:1,152 sq. ft.
Heating and cooling
- Cooling:Ceiling Fan(s), Central A/C
- Heating:Forced Air, Natural Gas
Structure and exterior
- Year built:1907
- Building area:1,152 sq. ft.
- Lot area:0.04 Acres
Utilities
- Water:Public
- Sewer:No Septic System
Finances and disclosures
- Price:$750,000
- Price per sq. ft.:$651.04
- Tax amount:$6,139 (2025)
New listings near 146 Quincy Pl Ne
- New
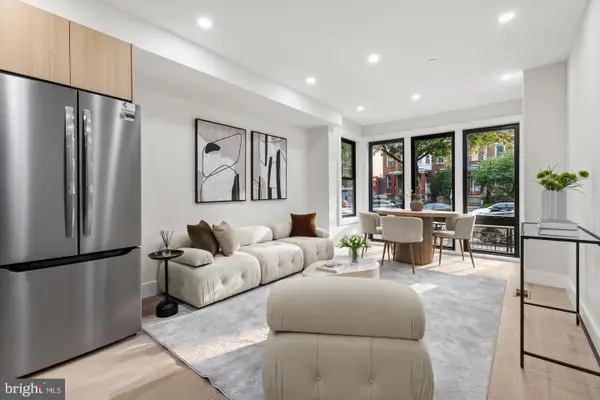 $570,000Active2 beds 2 baths950 sq. ft.
$570,000Active2 beds 2 baths950 sq. ft.3923 14th St Nw #2, WASHINGTON, DC 20011
MLS# DCDC2243832Listed by: FATHOM REALTY MD, LLC - New
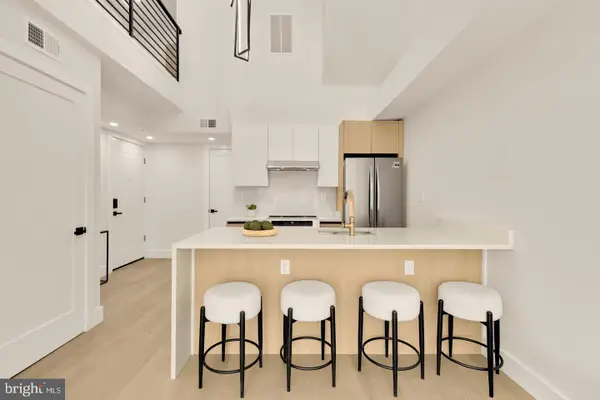 $570,000Active2 beds 3 baths950 sq. ft.
$570,000Active2 beds 3 baths950 sq. ft.3923 14th St Nw #5, WASHINGTON, DC 20011
MLS# DCDC2243836Listed by: FATHOM REALTY MD, LLC - New
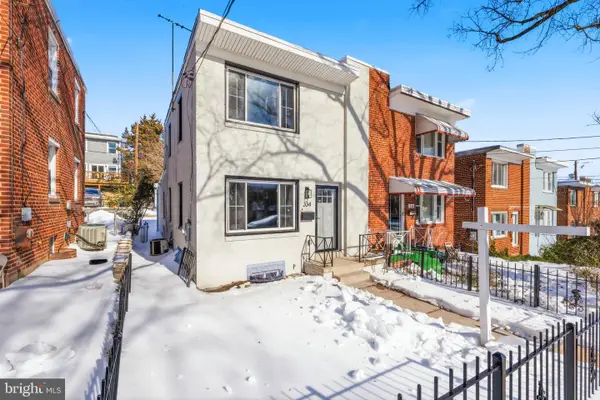 $579,999Active3 beds 3 baths1,581 sq. ft.
$579,999Active3 beds 3 baths1,581 sq. ft.334 Nicholson St Ne, WASHINGTON, DC 20011
MLS# DCDC2241478Listed by: BENNETT REALTY SOLUTIONS - Coming Soon
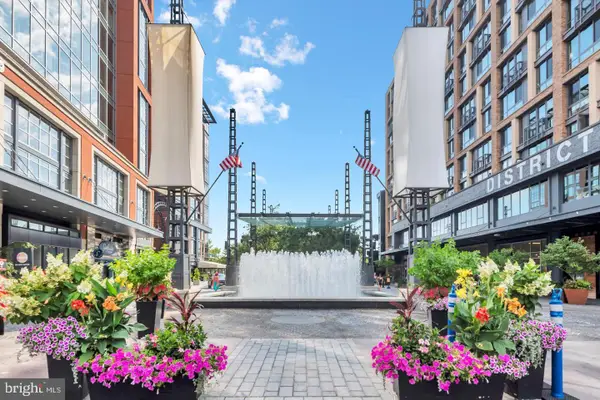 $590,000Coming Soon2 beds 2 baths
$590,000Coming Soon2 beds 2 baths355 I St Sw #501, WASHINGTON, DC 20024
MLS# DCDC2243010Listed by: CENTURY 21 NEW MILLENNIUM - Coming Soon
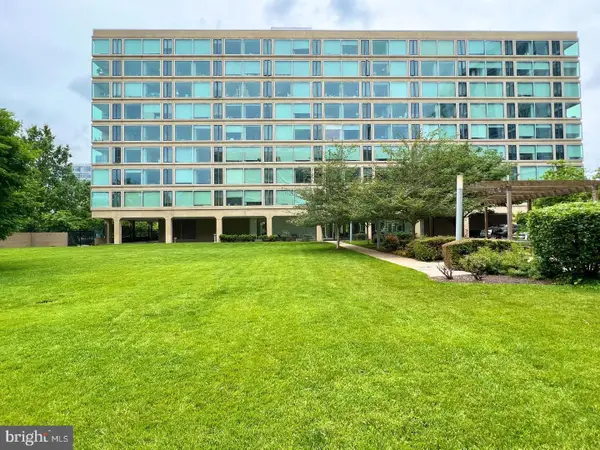 $329,900Coming Soon1 beds 1 baths
$329,900Coming Soon1 beds 1 baths1101 3rd St Sw #610, WASHINGTON, DC 20024
MLS# DCDC2235768Listed by: SAMSON PROPERTIES - Coming Soon
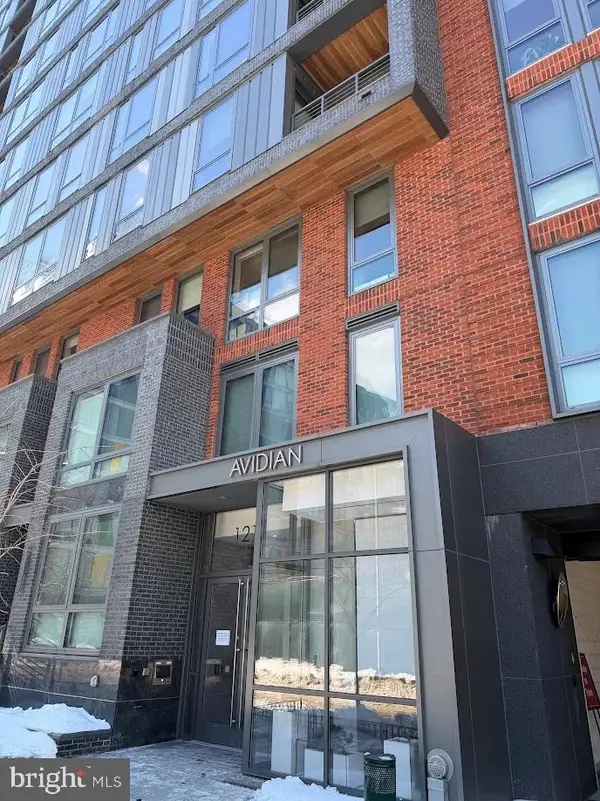 $309,000Coming Soon-- beds 1 baths
$309,000Coming Soon-- beds 1 baths1211 Van St Se #404, WASHINGTON, DC 20003
MLS# DCDC2242236Listed by: EXP REALTY, LLC - Coming Soon
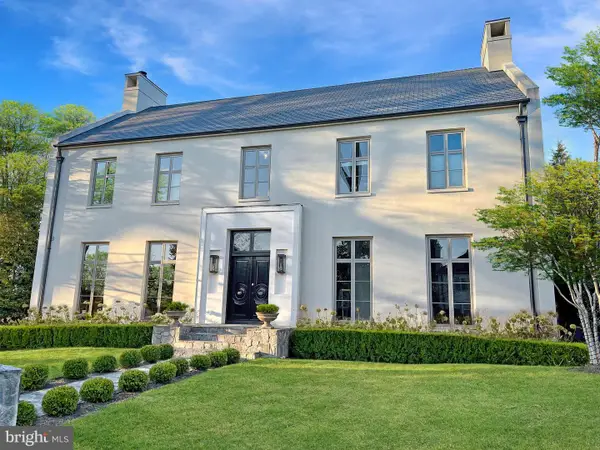 $5,950,000Coming Soon7 beds 9 baths
$5,950,000Coming Soon7 beds 9 baths4929 Lowell St Nw, WASHINGTON, DC 20016
MLS# DCDC2243734Listed by: TTR SOTHEBY'S INTERNATIONAL REALTY - New
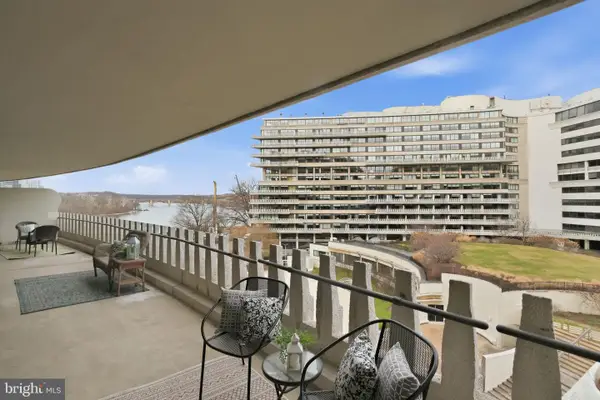 $810,000Active1 beds 2 baths1,350 sq. ft.
$810,000Active1 beds 2 baths1,350 sq. ft.700 New Hampshire Ave Nw #609, WASHINGTON, DC 20037
MLS# DCDC2243808Listed by: RE/MAX REALTY SERVICES - New
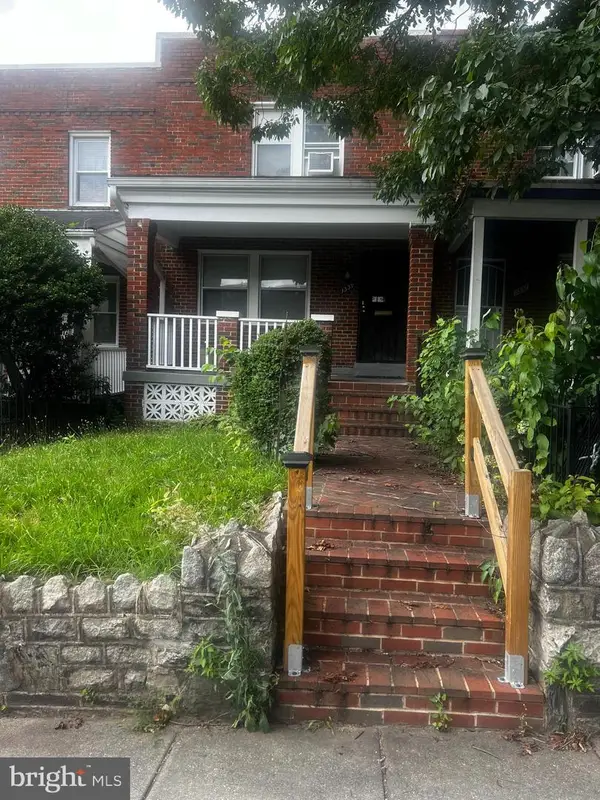 $529,500Active3 beds 2 baths1,570 sq. ft.
$529,500Active3 beds 2 baths1,570 sq. ft.1339 Queen St Ne, WASHINGTON, DC 20002
MLS# DCDC2243816Listed by: RE/MAX REALTY GROUP - New
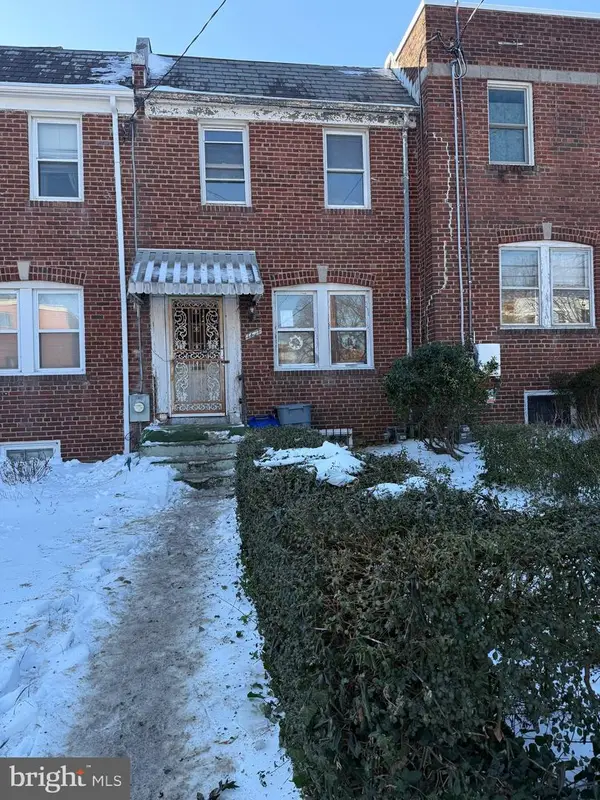 $220,000Active2 beds 1 baths1,188 sq. ft.
$220,000Active2 beds 1 baths1,188 sq. ft.1447 Bangor St Se, WASHINGTON, DC 20020
MLS# DCDC2243802Listed by: RLAH @PROPERTIES

