1505 Otis St Ne, WASHINGTON, DC 20017
Local realty services provided by:Better Homes and Gardens Real Estate Reserve
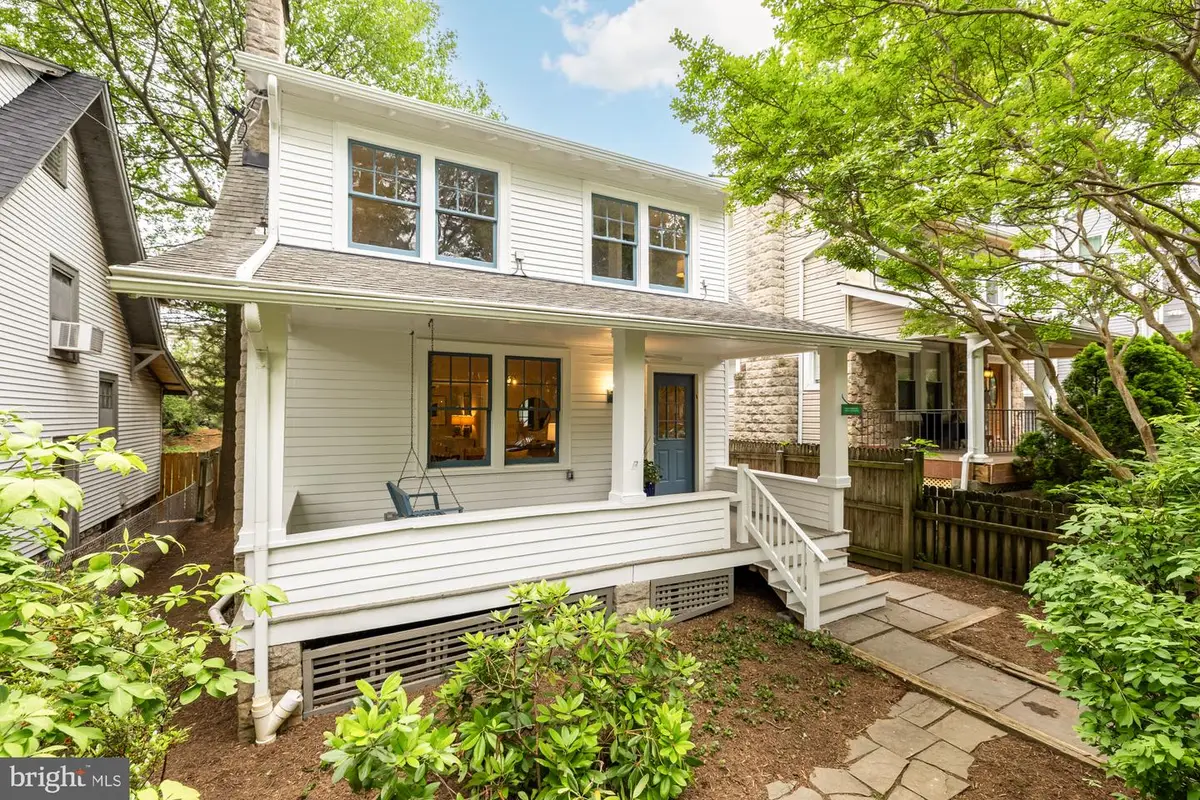


1505 Otis St Ne,WASHINGTON, DC 20017
$849,000
- 3 Beds
- 2 Baths
- 1,790 sq. ft.
- Single family
- Pending
Listed by:jacob abbott
Office:berkshire hathaway homeservices penfed realty
MLS#:DCDC2210410
Source:BRIGHTMLS
Price summary
- Price:$849,000
- Price per sq. ft.:$474.3
About this home
Don’t miss out on this picture-perfect 3BD/2BA Brookland cottage with an idyllic
charm that feels lifted straight from the pages of a storybook.
The landscaped front yard with picket fence is just the start of what makes 1505
Otis Street NE such an incredible place to call home. There’s the covered front
porch with swing bench for spring-and-summer relaxation. There are the
handsome wood floors throughout the main and upper levels. There are the
bursts of natural light from plenty of windows and skylights. There are delightful
features like a brick fireplace; a sunny back room with breakfast nook; a
generous kitchen with an expansive countertop, gas range, and retro-style
cabinets; and radiator heat and central air.
Upstairs is where you’ll find three spacious bedrooms with windows that look out
onto the property’s peaceful front and back yards. The finished basement, with
cool tile floor, is a welcome respite from the summer heat, and the perfect spot
for a home office or entertainment room. The backyard, lovingly landscaped,
includes spots of sun and shade, a fabulous wood deck for entertaining, and
steps leading up to convenient off-street parking.
Everyone raves about life in beautiful Brookland. Here’s your chance to discover
it for yourself.
- 3 bedrooms
- 2 bathrooms
- Original Wood floors
- Fenced-in yards
- Central A/C
- Off-street parking
Contact an agent
Home facts
- Year built:1927
- Listing Id #:DCDC2210410
- Added:34 day(s) ago
- Updated:August 13, 2025 at 07:30 AM
Rooms and interior
- Bedrooms:3
- Total bathrooms:2
- Full bathrooms:2
- Living area:1,790 sq. ft.
Heating and cooling
- Cooling:Central A/C, Ductless/Mini-Split
- Heating:Electric, Heat Pump(s), Hot Water, Natural Gas, Radiator
Structure and exterior
- Year built:1927
- Building area:1,790 sq. ft.
- Lot area:0.09 Acres
Utilities
- Water:Public
- Sewer:Public Sewer
Finances and disclosures
- Price:$849,000
- Price per sq. ft.:$474.3
- Tax amount:$5,415 (2026)
New listings near 1505 Otis St Ne
- Coming Soon
 $375,000Coming Soon1 beds 1 baths
$375,000Coming Soon1 beds 1 baths1133 13th St Nw #402, WASHINGTON, DC 20005
MLS# DCDC2215576Listed by: BML PROPERTIES REALTY, LLC. - New
 $16,900Active-- beds -- baths
$16,900Active-- beds -- baths3911 Pennsylvania Ave Se #p1, WASHINGTON, DC 20020
MLS# DCDC2206970Listed by: IVAN BROWN REALTY, INC. - New
 $699,000Active2 beds -- baths1,120 sq. ft.
$699,000Active2 beds -- baths1,120 sq. ft.81 Q St Sw, WASHINGTON, DC 20024
MLS# DCDC2215592Listed by: CAPITAL AREA REALTORS OF DC - New
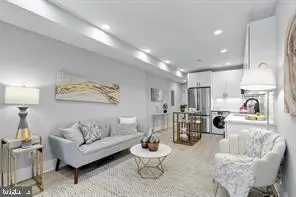 $289,900Active2 beds 1 baths858 sq. ft.
$289,900Active2 beds 1 baths858 sq. ft.4120 14th St Nw #b2, WASHINGTON, DC 20011
MLS# DCDC2215564Listed by: COSMOPOLITAN PROPERTIES REAL ESTATE BROKERAGE - New
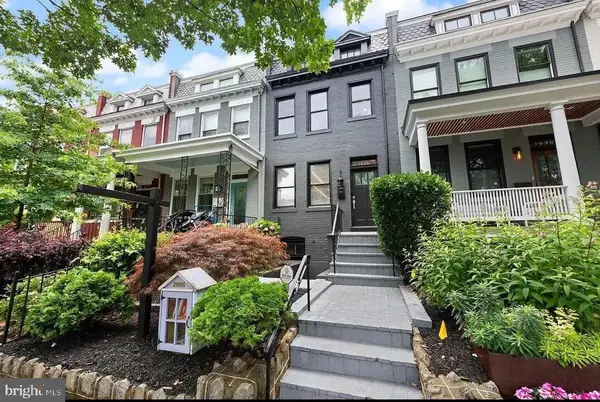 $1,125,000Active4 beds 4 baths1,944 sq. ft.
$1,125,000Active4 beds 4 baths1,944 sq. ft.1934 2nd St Nw, WASHINGTON, DC 20001
MLS# DCDC2215570Listed by: LPT REALTY, LLC - Open Sat, 12 to 2pmNew
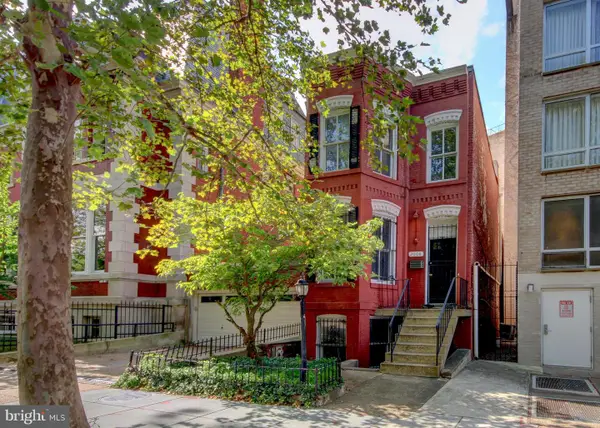 $900,000Active3 beds 2 baths1,780 sq. ft.
$900,000Active3 beds 2 baths1,780 sq. ft.2008 Q St Nw, WASHINGTON, DC 20009
MLS# DCDC2215490Listed by: RLAH @PROPERTIES - New
 $1,789,000Active3 beds 4 baths3,063 sq. ft.
$1,789,000Active3 beds 4 baths3,063 sq. ft.2801 New Mexico Ave Nw #ph7&8, WASHINGTON, DC 20007
MLS# DCDC2215496Listed by: TTR SOTHEBY'S INTERNATIONAL REALTY - Coming Soon
 $899,900Coming Soon3 beds 2 baths
$899,900Coming Soon3 beds 2 baths1528 E E St Se, WASHINGTON, DC 20003
MLS# DCDC2215554Listed by: NETREALTYNOW.COM, LLC - Coming Soon
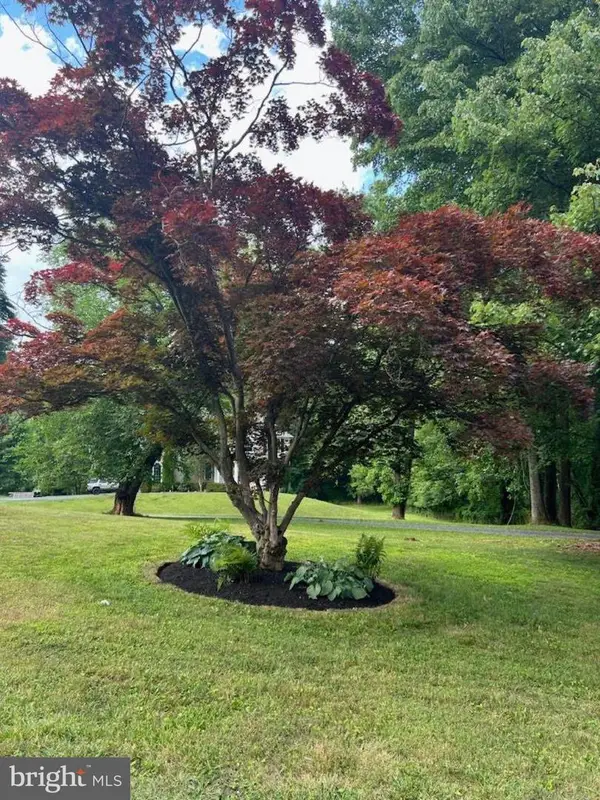 $425,000Coming Soon3 beds 4 baths
$425,000Coming Soon3 beds 4 baths5036 Nash St Ne, WASHINGTON, DC 20019
MLS# DCDC2215540Listed by: REDFIN CORP - New
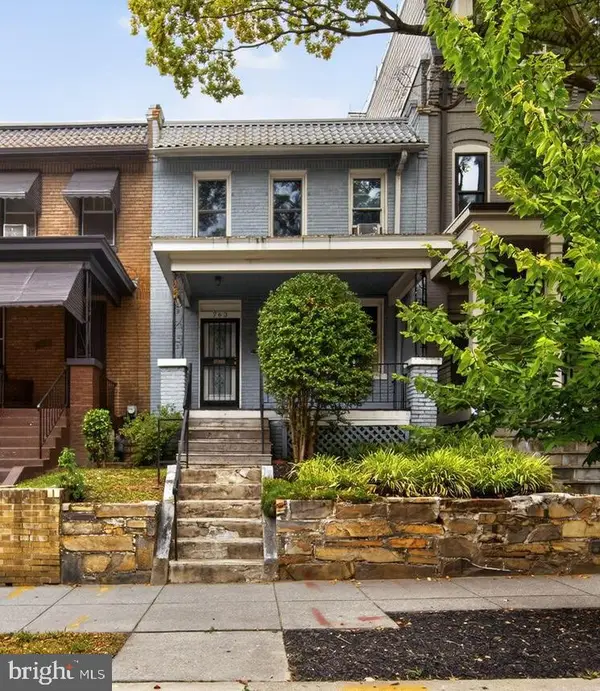 $625,000Active3 beds 1 baths2,100 sq. ft.
$625,000Active3 beds 1 baths2,100 sq. ft.763 Kenyon St Nw, WASHINGTON, DC 20010
MLS# DCDC2215484Listed by: COMPASS
