1521 9th St Nw, Washington, DC 20001
Local realty services provided by:Better Homes and Gardens Real Estate Maturo
Listed by: amy m levin
Office: long & foster real estate, inc.
MLS#:DCDC2222028
Source:BRIGHTMLS
Price summary
- Price:$1,094,000
- Price per sq. ft.:$725.46
About this home
*$15,000 BUYER INCENTIVE for offer ratified on or before 11/25 (rate buy-down or closing cost credit).
Experience luxury city living at its best. This turn key 2BR + Den, 2.5BA residence spans two spacious levels and includes coveted two-car secure off-street parking, large paver patio, plus a truly enviable private roof deck with sweeping city views.
The home shines with wood floors, high ceilings, recessed lighting, a sleek home automation system, and a modern gas fireplace. The chef’s kitchen is equipped with marble countertops and premium stainless steel appliances, while the marble-appointed baths feel like a staycation spa retreat. A versatile den offers the perfect home office or reading nook, and the guest room is thoughtfully outfitted with a built-in Murphy bed and convertible desk for seamless hosting, everyday flexibility and second work or play space. Generous closets throughout ensure plenty of storage.
Enjoy the best of indoor-outdoor living with an expansive ground-level terrace and stunning private roof deck—ideal for morning coffee, evening sunsets, or entertaining friends.
Located in the heart of Shaw, you’re just steps to Metro, Giant, Whole Foods, Compass Coffee, and neighborhood favorites like The Dabney, Convivial, and Dacha Beer Garden. With Logan Circle, 9:30 Club, and Howard Theatre nearby—and quick access to downtown, Dupont, and U Street—this is city living without breaking the bank.
Contact an agent
Home facts
- Year built:1900
- Listing ID #:DCDC2222028
- Added:109 day(s) ago
- Updated:December 30, 2025 at 02:43 PM
Rooms and interior
- Bedrooms:2
- Total bathrooms:3
- Full bathrooms:2
- Half bathrooms:1
- Living area:1,508 sq. ft.
Heating and cooling
- Cooling:Central A/C
- Heating:Forced Air, Natural Gas
Structure and exterior
- Year built:1900
- Building area:1,508 sq. ft.
Utilities
- Water:Public
- Sewer:Public Sewer
Finances and disclosures
- Price:$1,094,000
- Price per sq. ft.:$725.46
- Tax amount:$10,026 (2025)
New listings near 1521 9th St Nw
- Coming Soon
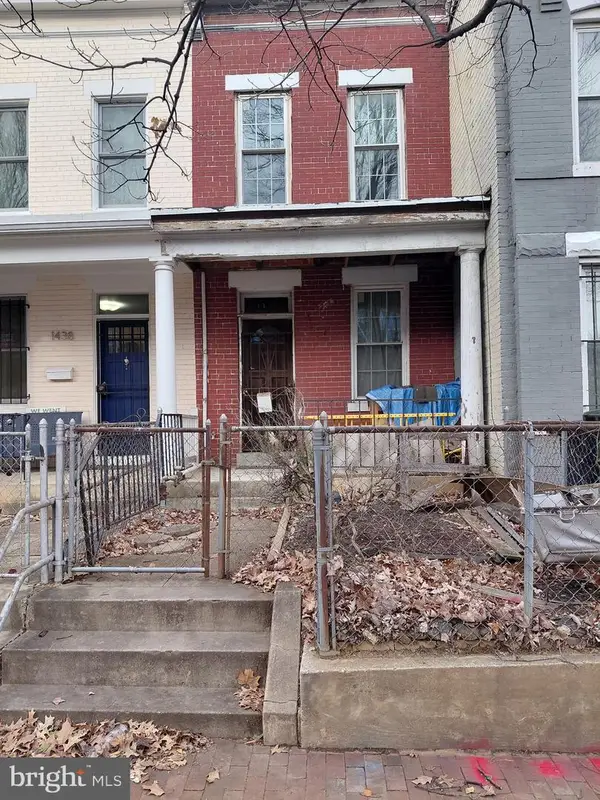 $389,990Coming Soon-- beds -- baths
$389,990Coming Soon-- beds -- baths1440 C St Se, WASHINGTON, DC 20003
MLS# DCDC2239098Listed by: RE/MAX UNITED REAL ESTATE - Coming Soon
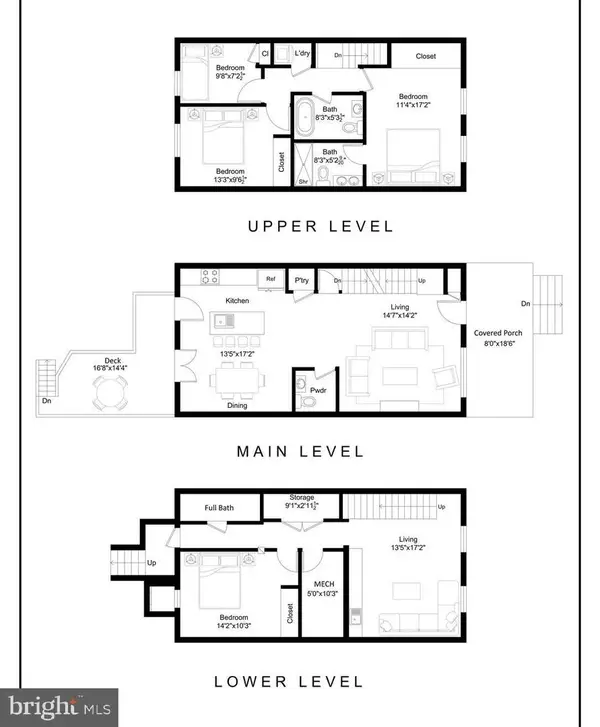 $1,099,900Coming Soon4 beds 4 baths
$1,099,900Coming Soon4 beds 4 baths321 16th St Ne, WASHINGTON, DC 20002
MLS# DCDC2233502Listed by: COMPASS 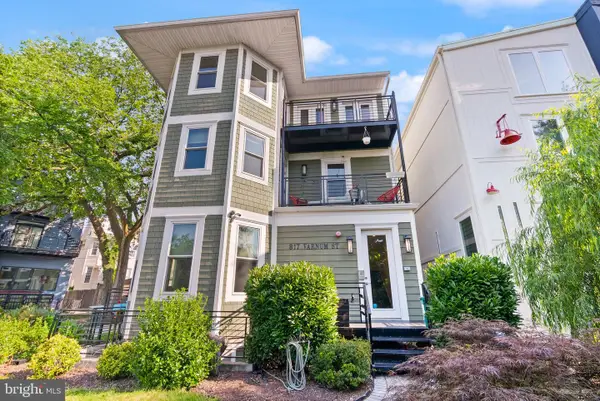 $639,999Pending2 beds 2 baths1,004 sq. ft.
$639,999Pending2 beds 2 baths1,004 sq. ft.817 Varnum St Nw, WASHINGTON, DC 20011
MLS# DCDC2210504Listed by: COMPASS- Coming Soon
 $600,000Coming Soon2 beds 3 baths
$600,000Coming Soon2 beds 3 baths73 G St Sw #103, WASHINGTON, DC 20024
MLS# DCDC2239064Listed by: RLAH @PROPERTIES - New
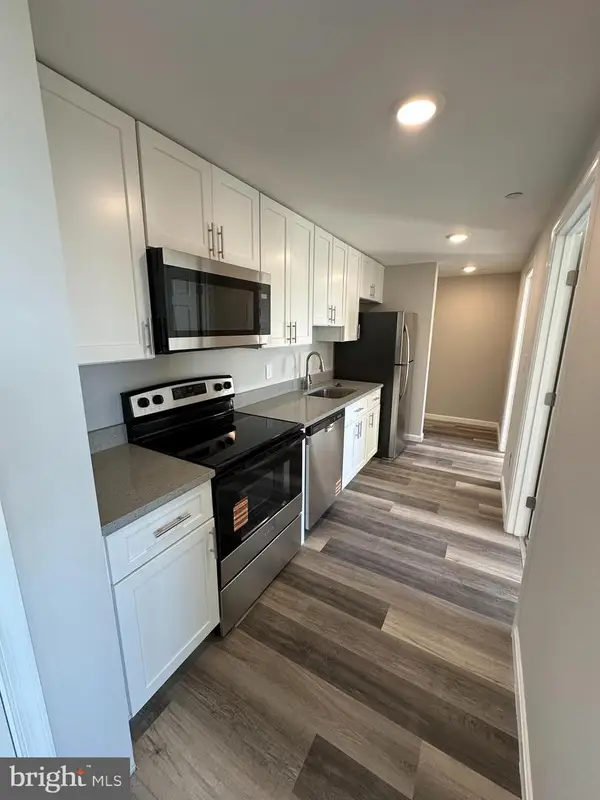 $389,000Active4 beds 1 baths
$389,000Active4 beds 1 baths1812 H Pl Ne #304, WASHINGTON, DC 20002
MLS# DCDC2238914Listed by: LONG & FOSTER REAL ESTATE, INC. - New
 $290,000Active4 beds 1 baths
$290,000Active4 beds 1 baths1812 H Pl Ne #b03, WASHINGTON, DC 20002
MLS# DCDC2238930Listed by: LONG & FOSTER REAL ESTATE, INC. - New
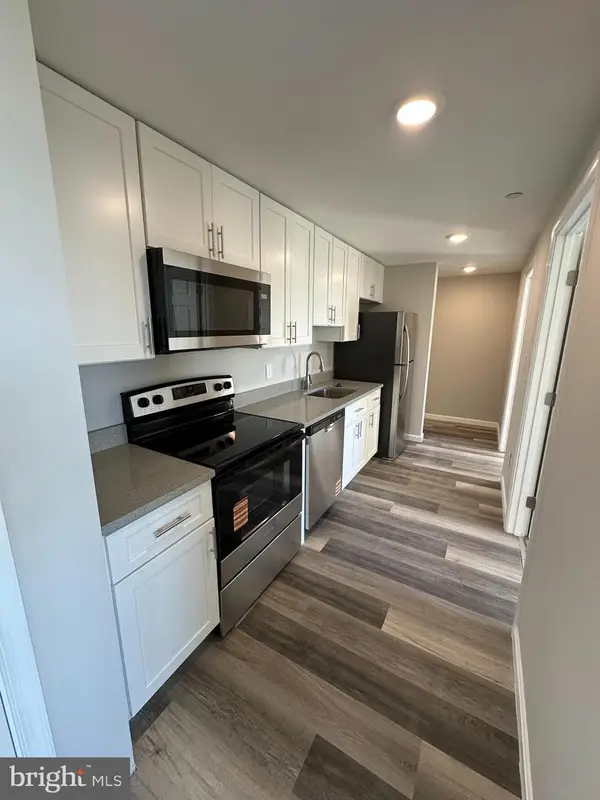 $210,000Active4 beds 1 baths
$210,000Active4 beds 1 baths1812 H Pl Ne #407, WASHINGTON, DC 20002
MLS# DCDC2238932Listed by: LONG & FOSTER REAL ESTATE, INC. - Coming Soon
 $1,950,000Coming Soon2 beds 2 baths
$1,950,000Coming Soon2 beds 2 baths1111 24th St Nw #27, WASHINGTON, DC 20037
MLS# DCDC2238934Listed by: REALTY ONE GROUP CAPITAL - New
 $449,000Active4 beds 1 baths
$449,000Active4 beds 1 baths1812 H Pl Ne #409, WASHINGTON, DC 20002
MLS# DCDC2235544Listed by: LONG & FOSTER REAL ESTATE, INC. - Coming Soon
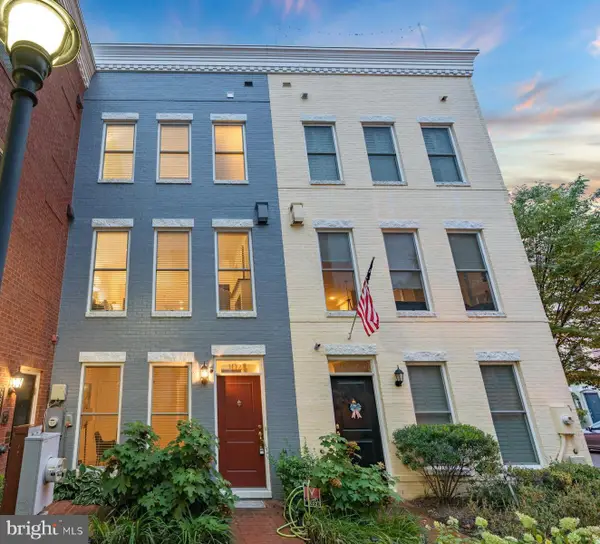 $1,125,000Coming Soon4 beds 4 baths
$1,125,000Coming Soon4 beds 4 baths1022 3rd Pl Se, WASHINGTON, DC 20003
MLS# DCDC2235620Listed by: TTR SOTHEBY'S INTERNATIONAL REALTY
