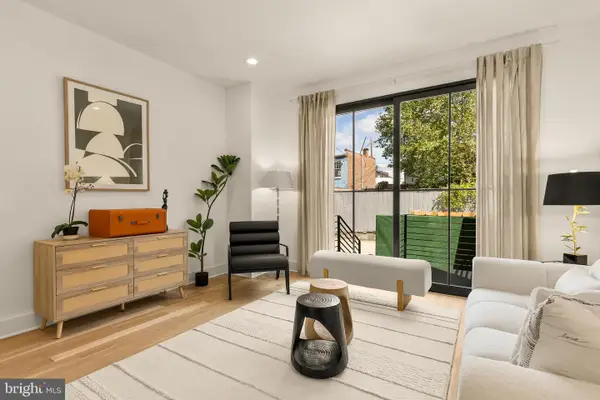1526 Gales St Ne, Washington, DC 20002
Local realty services provided by:Better Homes and Gardens Real Estate Cassidon Realty
1526 Gales St Ne,Washington, DC 20002
$649,999
- 2 Beds
- 2 Baths
- 1,166 sq. ft.
- Single family
- Active
Listed by: tori eger, toby m lim
Office: compass
MLS#:DCDC2211108
Source:BRIGHTMLS
Price summary
- Price:$649,999
- Price per sq. ft.:$557.46
About this home
Exclusive Financing Opportunity – Significant Savings on Your Home Purchase!
This home is eligible for a special loan program available in select census tracts, providing outstanding benefits for buyers:
Below-market fixed interest rate with no points
Just 3% down payment required
No mortgage insurance – enjoy lower monthly payments
$1,500 grant toward closing costs – reduce your upfront expenses
Welcome to 1526 Gales St NE – a light-filled, semi-detached gem in the heart of Capitol Hill. Nestled on a quiet, one-way, tree-lined street with a coveted 90 Walk Score, this beautifully updated 2-bedroom, 1.5-bath home offers 1,200 square feet of smartly designed living space.
The main level features a bright and airy layout with a spacious living room, an inviting sitting area, a dedicated dining space, and a generously sized kitchen—perfect for everyday living and entertaining. Recent upgrades include refinished hardwood floors, a fully renovated half bath, and a brand-new washer and dryer. Upstairs, you’ll find two serene bedrooms with new hardwood flooring throughout, including a second bedroom outfitted with a custom Murphy bed to maximize flexibility and functionality.
Enjoy peace of mind with major system updates like a new HVAC (2023), new water heater (2025), and a recently resealed roof.
Step outside to your own private oasis: a professionally designed, fully fenced backyard and hardscape patio by Love & Carrots (2021)—a rare find at this price point. Whether relaxing with a book or hosting a summer dinner party, this space is truly special.
Located just moments from H Street, Union Market, parks, public transit, and beloved neighborhood staples like Whole Foods, Safeway, Giant, restaurants, and shopping—this is city living at its best.
Contact an agent
Home facts
- Year built:1909
- Listing ID #:DCDC2211108
- Added:120 day(s) ago
- Updated:November 15, 2025 at 12:19 AM
Rooms and interior
- Bedrooms:2
- Total bathrooms:2
- Full bathrooms:1
- Half bathrooms:1
- Living area:1,166 sq. ft.
Heating and cooling
- Cooling:Central A/C
- Heating:90% Forced Air, Natural Gas
Structure and exterior
- Year built:1909
- Building area:1,166 sq. ft.
- Lot area:0.04 Acres
Utilities
- Water:Public
- Sewer:Private Sewer
Finances and disclosures
- Price:$649,999
- Price per sq. ft.:$557.46
- Tax amount:$5,334 (2024)
New listings near 1526 Gales St Ne
- Open Sat, 1 to 4pm
 $364,000Active1 beds 1 baths646 sq. ft.
$364,000Active1 beds 1 baths646 sq. ft.1417 Chapin St Nw #404/504, WASHINGTON, DC 20009
MLS# DCDC2198904Listed by: RE/MAX GATEWAY, LLC - Open Sun, 1 to 4pmNew
 $595,000Active4 beds 2 baths1,780 sq. ft.
$595,000Active4 beds 2 baths1,780 sq. ft.31 Mcdonald Pl Ne, WASHINGTON, DC 20011
MLS# DCDC2210934Listed by: COMPASS - Open Sat, 1 to 3pmNew
 $1,445,000Active6 beds 4 baths3,525 sq. ft.
$1,445,000Active6 beds 4 baths3,525 sq. ft.4432 Q St Nw, WASHINGTON, DC 20007
MLS# DCDC2213394Listed by: COMPASS - Open Sat, 11am to 1pmNew
 $437,000Active1 beds 1 baths835 sq. ft.
$437,000Active1 beds 1 baths835 sq. ft.3100 Connecticut Ave Nw #145, WASHINGTON, DC 20008
MLS# DCDC2214322Listed by: COMPASS - Open Sun, 1 to 3pm
 $1,539,000Active4 beds 4 baths2,380 sq. ft.
$1,539,000Active4 beds 4 baths2,380 sq. ft.1205 10th St Nw #2, WASHINGTON, DC 20001
MLS# DCDC2222208Listed by: COMPASS - Open Sun, 1 to 3pmNew
 $385,000Active1 beds 1 baths735 sq. ft.
$385,000Active1 beds 1 baths735 sq. ft.560 N St Sw #n503, WASHINGTON, DC 20024
MLS# DCDC2222372Listed by: KW METRO CENTER - New
 $470,000Active1 beds 1 baths949 sq. ft.
$470,000Active1 beds 1 baths949 sq. ft.800 4th St Sw #n801, WASHINGTON, DC 20024
MLS# DCDC2223582Listed by: SAMSON PROPERTIES - Open Sat, 1 to 3pmNew
 $550,000Active2 beds 2 baths1,720 sq. ft.
$550,000Active2 beds 2 baths1,720 sq. ft.424 23rd Pl Ne, WASHINGTON, DC 20002
MLS# DCDC2224234Listed by: KELLER WILLIAMS CAPITAL PROPERTIES - New
 $550,000Active2 beds 2 baths1,029 sq. ft.
$550,000Active2 beds 2 baths1,029 sq. ft.1025 1st St Se #310, WASHINGTON, DC 20003
MLS# DCDC2226636Listed by: REAL BROKER, LLC - Open Sat, 1 to 4pmNew
 $1,650,000Active5 beds 7 baths3,064 sq. ft.
$1,650,000Active5 beds 7 baths3,064 sq. ft.951 Shepherd St Nw, WASHINGTON, DC 20011
MLS# DCDC2227468Listed by: WEICHERT, REALTORS
