1527 35th St Nw, Washington, DC 20007
Local realty services provided by:Better Homes and Gardens Real Estate GSA Realty
Listed by: james c. peva, nancy w taylor bubes
Office: washington fine properties, llc.
MLS#:DCDC2224272
Source:BRIGHTMLS
Price summary
- Price:$8,500,000
- Price per sq. ft.:$1,297.31
About this home
The Alexander Graham Bell House | Step into a Gilded Age fantasy with this extraordinary Greek Revival corner residence, built in 1854 and once home to Alexander Graham Bell and his family. Steeped in history and architectural splendor, this six-bedroom, six full and two half-bath Georgetown estate is a masterwork of 19th-century elegance, meticulously preserved and thoughtfully updated.
A Grand Historic Interior
Spanning four gracious levels, the home is centered around a sweeping mahogany staircase rising beneath a stained-glass skylight. Echoes of Upstairs/Downstairs living abound—from working call bells connecting principal rooms to the kitchen, to grapevine and acanthus-leaf moldings, faux bois doors, paneled window shutters, and intricate brass hardware.
The twin parlors—perfect for formal entertaining—feature marble fireplaces with carved acorn details, gilded crown moldings and chandelier medallions. Stained-glass pocket doors lead into the formal dining room, where striped wood floors extend into a ballroom-like space framed by Palladian triple-hung windows that open to the terrace garden and fountain. Period chandeliers, cut-crystal sconces, and etched glass fixtures complete the unified decorative scheme. The main level half-bath features an antique Edward Johns & Co sink, period high-tank commode, and opaline glass light fixtures.
Chef’s Kitchen & Terraced Garden
The light-filled, eat-in kitchen blends historic charm with modern functionality. Anchored by a wood-burning fireplace, it includes Wolf and Sub-Zero appliances, a mix of butcher block and stone counters, and fully functional original call bells. French doors open directly to the lush, walled terrace garden—an urban sanctuary complete with mature plantings and a stone fountain.
Private Quarters & Lavish Suites
The original second-floor primary bedroom is bathed in natural light and adjoins a marble-and-tile ensuite bath with Waterworks fixtures and a towel warmer. A nearby study/library features a marble fireplace and access to a canopied terrace, as well as a concealed Eastlake-style wet bar outfitted with a copper sink, pomegranate-motif painted tiles, and herringbone cabinetry.
A later addition brings a private octagonal primary suite enhanced with opaline glass tiebacks, floral plaster medallion, and dual bathrooms. One features a marble sink, tile shower, and Waterworks fittings; the other offers a large marble vanity within a spacious dressing room, complete with a built-in ironing station and Jacuzzi tub.
On the third floor, two additional bedrooms each offer marble fireplaces, custom built-ins, and full ensuite baths with clawfoot tubs, pedestal sinks, and antique light fixtures.
Lower Level
Accessible via private staircases, the fully equipped lower level includes a two-bedroom in-law or rental suite with twin closets, a full and half bath, and a dedicated laundry. Period elements abound: original tile floors, a Dutch door, cast-iron hardware, and tongue-and-groove detailing. The historic butler’s pantry and second laundry station add charm and functionality.
Additional Features Include:
Oversized two-car garage with ample storage and recent improvements
Copper flashing and drainage throughout
Original enamel doorknobs, locks, and fixtures throughout
Multiple fireplaces, including wood-burning and decorative marble
Thoughtful updates with Waterworks, Lefroy Brooks, and Czech & Speake fixtures
A Rare Opportunity
Located within the Georgetown Historic District and listed on the D.C. Inventory of Historic Sites, the Alexander Melville Bell House represents an extraordinary convergence of heritage, craftsmanship, and luxury. It is not merely a home—it is a legacy, ready for its next steward.
Contact an agent
Home facts
- Year built:1900
- Listing ID #:DCDC2224272
- Added:103 day(s) ago
- Updated:January 11, 2026 at 02:42 PM
Rooms and interior
- Bedrooms:8
- Total bathrooms:8
- Full bathrooms:6
- Half bathrooms:2
- Living area:6,552 sq. ft.
Heating and cooling
- Cooling:Central A/C
- Heating:Natural Gas, Radiator
Structure and exterior
- Year built:1900
- Building area:6,552 sq. ft.
- Lot area:0.12 Acres
Utilities
- Water:Public
- Sewer:Public Sewer
Finances and disclosures
- Price:$8,500,000
- Price per sq. ft.:$1,297.31
- Tax amount:$42,514 (2024)
New listings near 1527 35th St Nw
- Coming SoonOpen Sat, 11am to 1pm
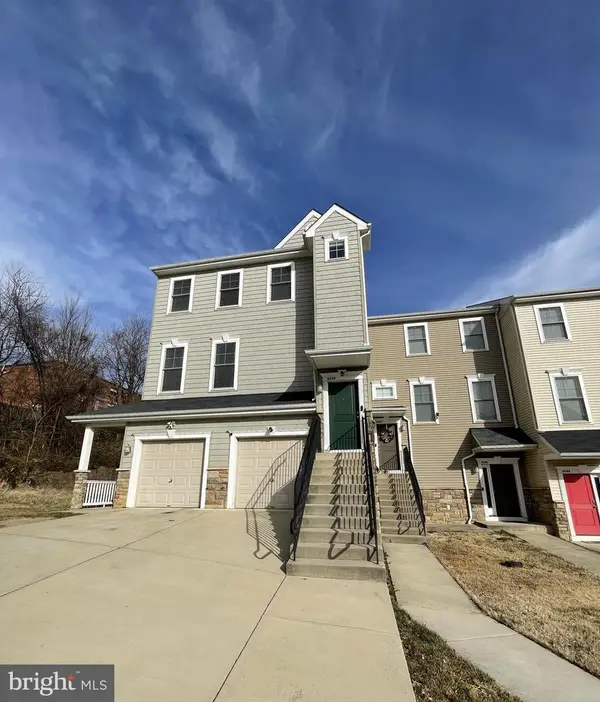 $519,900Coming Soon3 beds 3 baths
$519,900Coming Soon3 beds 3 baths412 Woodcrest Dr Se #412b, WASHINGTON, DC 20032
MLS# DCDC2240882Listed by: EXP REALTY, LLC - Coming Soon
 $580,000Coming Soon1 beds 1 baths
$580,000Coming Soon1 beds 1 baths1237 W St Nw #e, WASHINGTON, DC 20009
MLS# DCDC2240848Listed by: LOGAN SKYE REALTY - New
 $2,999,000Active3 beds 3 baths3,200 sq. ft.
$2,999,000Active3 beds 3 baths3,200 sq. ft.2029 Connecticut Ave Nw #54, WASHINGTON, DC 20008
MLS# DCDC2228418Listed by: COLDWELL BANKER REALTY - WASHINGTON - New
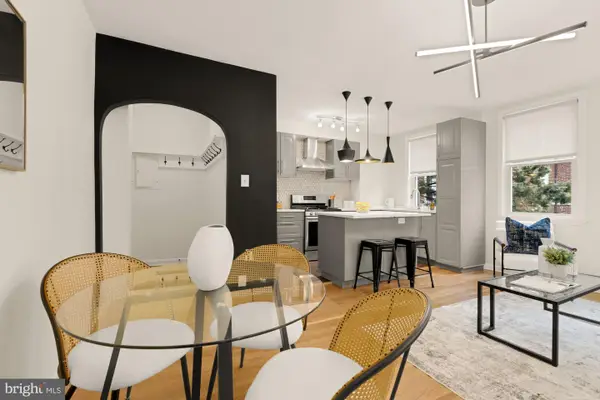 $349,000Active1 beds 1 baths700 sq. ft.
$349,000Active1 beds 1 baths700 sq. ft.2801 Adams Mill Rd Nw #210, WASHINGTON, DC 20009
MLS# DCDC2240872Listed by: COMPASS - Coming Soon
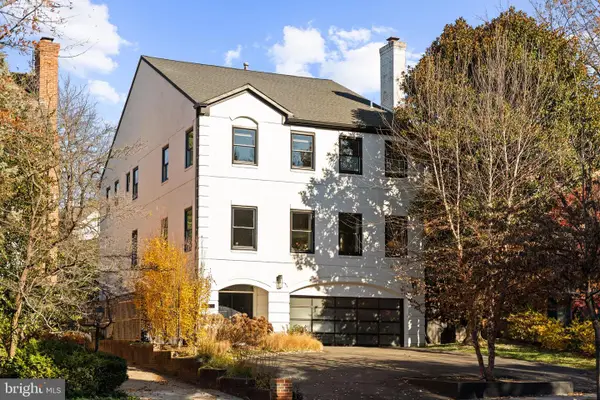 $3,125,000Coming Soon6 beds 6 baths
$3,125,000Coming Soon6 beds 6 baths4725 Massachusetts Ave Nw, WASHINGTON, DC 20016
MLS# DCDC2240678Listed by: TTR SOTHEBY'S INTERNATIONAL REALTY - Coming Soon
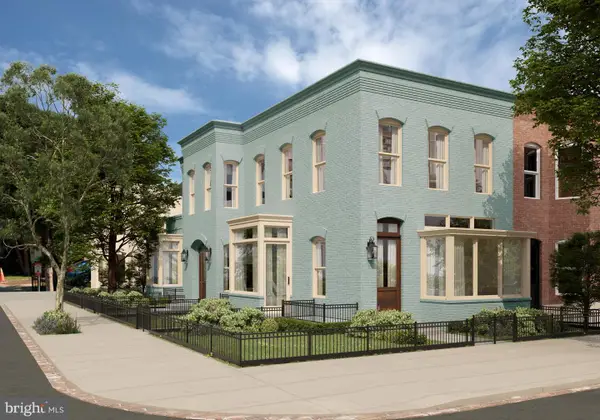 $880,000Coming Soon2 beds 2 baths
$880,000Coming Soon2 beds 2 baths1237 W St Nw #d, WASHINGTON, DC 20009
MLS# DCDC2240842Listed by: LOGAN SKYE REALTY - New
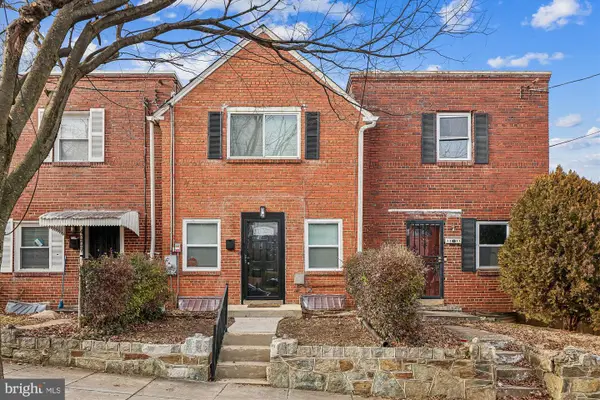 $360,000Active2 beds 2 baths1,186 sq. ft.
$360,000Active2 beds 2 baths1,186 sq. ft.4007 1st St Sw, WASHINGTON, DC 20032
MLS# DCDC2240832Listed by: COLDWELL BANKER REALTY - WASHINGTON - New
 $849,000Active1 beds 2 baths1,104 sq. ft.
$849,000Active1 beds 2 baths1,104 sq. ft.1155 23rd St Nw #6h, WASHINGTON, DC 20037
MLS# DCDC2240826Listed by: COMPASS - New
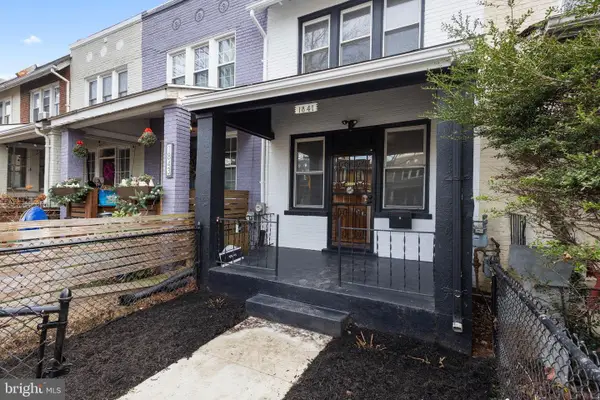 $359,000Active2 beds 2 baths840 sq. ft.
$359,000Active2 beds 2 baths840 sq. ft.1841 L St Ne, WASHINGTON, DC 20002
MLS# DCDC2240732Listed by: RE/MAX ALLEGIANCE - Open Sun, 1 to 4pmNew
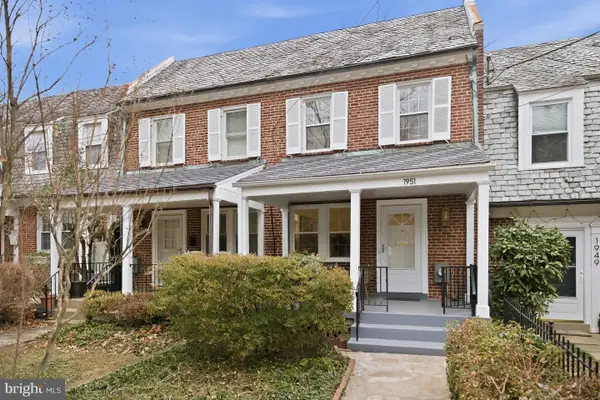 $1,350,000Active3 beds 2 baths1,710 sq. ft.
$1,350,000Active3 beds 2 baths1,710 sq. ft.1951 39th St Nw, WASHINGTON, DC 20007
MLS# DCDC2235532Listed by: WASHINGTON FINE PROPERTIES, LLC
