1531 31st St Nw #4, Washington, DC 20007
Local realty services provided by:Better Homes and Gardens Real Estate Community Realty
1531 31st St Nw #4,Washington, DC 20007
$825,000
- 2 Beds
- 2 Baths
- 884 sq. ft.
- Condominium
- Active
Listed by:jorge p montalvan
Office:compass
MLS#:DCDC2225122
Source:BRIGHTMLS
Price summary
- Price:$825,000
- Price per sq. ft.:$933.26
About this home
Tucked along one of Georgetown’s prettiest blocks, this two-level penthouse blends historic character with crisp, contemporary finishes. Set in a c.1890, four-residence boutique building, #4 offers a bright main level with an open kitchen featuring granite counters and stainless appliances, flowing to living and dining spaces anchored by a ventless gas fireplace and hardwood floors.
Upstairs, two bedrooms and a stylish full bath with soaking tub and plantation shutters create a tranquil retreat, while a convenient main-level powder room, recessed lighting, and in-unit laundry add comfort and ease. A private rooftop deck of over 500 square feet crowns the home, offering sweeping sunset vistas over the Georgetown and DC skylines, including magnificent views of the 4th of July fireworks.
Just outside your door, M Street and Wisconsin Avenue provide endless shops, cafés, and dining destinations like Fiola Mare, Martin’s Tavern, Chez Billy Sud, and Blues Alley. You’re also moments from Book Hill’s boutiques, the C&O Canal, Georgetown Waterfront Park, Volta Park, and Rose Park.
The Foggy Bottom-GWU and Rosslyn stations are 15-minute walk away, with MetroBus providing easy connections to Dupont Circle and Union Station. Capital Bikeshare docks and nearby trails like the Capital Crescent and Rock Creek Park make getting around effortless. Historic charm, modern living, and an unbeatable East Village address come together in this Georgetown gem.
Contact an agent
Home facts
- Year built:1890
- Listing ID #:DCDC2225122
- Added:4 day(s) ago
- Updated:October 15, 2025 at 01:51 PM
Rooms and interior
- Bedrooms:2
- Total bathrooms:2
- Full bathrooms:1
- Half bathrooms:1
- Living area:884 sq. ft.
Heating and cooling
- Cooling:Central A/C
- Heating:Electric, Forced Air
Structure and exterior
- Year built:1890
- Building area:884 sq. ft.
Schools
- High school:MACARTHUR
- Middle school:HARDY
- Elementary school:HYDE-ADDISON
Utilities
- Water:Public
- Sewer:Public Sewer
Finances and disclosures
- Price:$825,000
- Price per sq. ft.:$933.26
- Tax amount:$5,431 (2025)
New listings near 1531 31st St Nw #4
- New
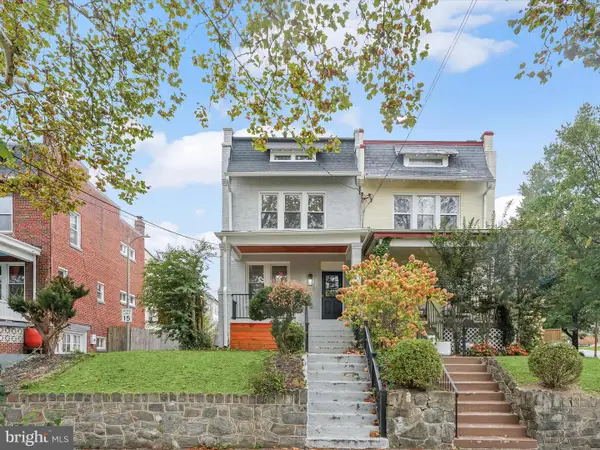 $750,000Active3 beds 4 baths1,914 sq. ft.
$750,000Active3 beds 4 baths1,914 sq. ft.5728 8th St Nw, WASHINGTON, DC 20011
MLS# DCDC2227494Listed by: NORTHROP REALTY - New
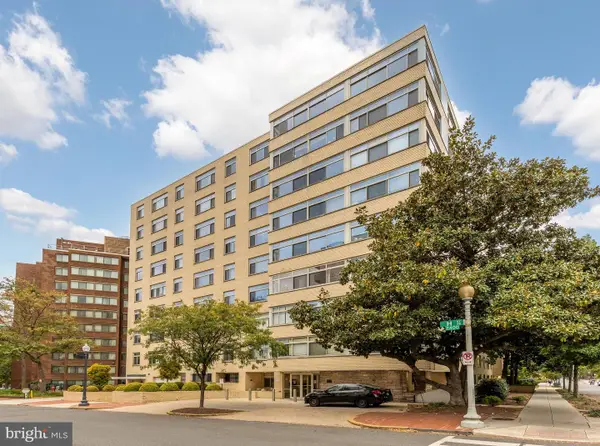 $529,000Active2 beds 1 baths898 sq. ft.
$529,000Active2 beds 1 baths898 sq. ft.2401 H St Nw #904, WASHINGTON, DC 20037
MLS# DCDC2226806Listed by: COMPASS - Open Sat, 1 to 3pmNew
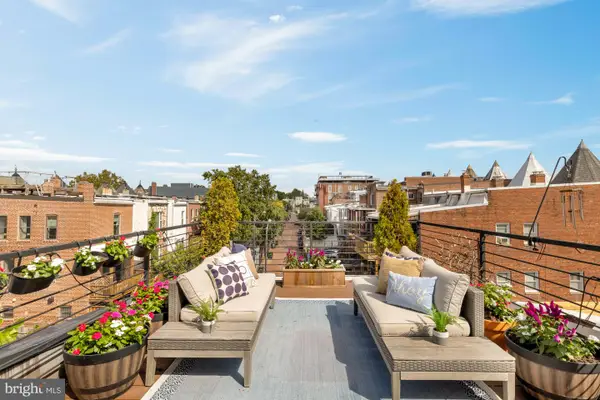 $875,000Active3 beds 3 baths1,580 sq. ft.
$875,000Active3 beds 3 baths1,580 sq. ft.1735 1st St Nw #2, WASHINGTON, DC 20001
MLS# DCDC2227420Listed by: COMPASS - Coming Soon
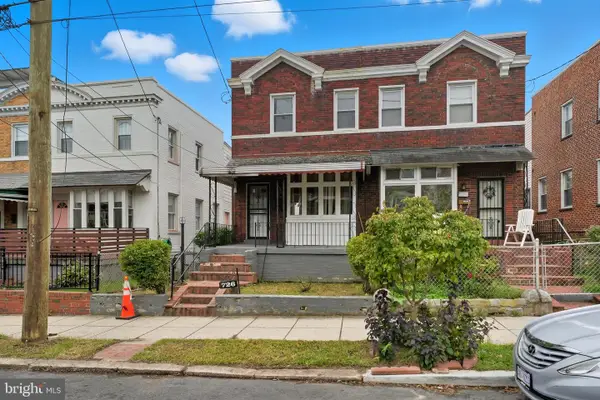 $489,900Coming Soon3 beds 2 baths
$489,900Coming Soon3 beds 2 baths726 Somerset Pl Nw, WASHINGTON, DC 20011
MLS# DCDC2227488Listed by: NETREALTYNOW.COM, LLC - Open Sun, 1 to 3pmNew
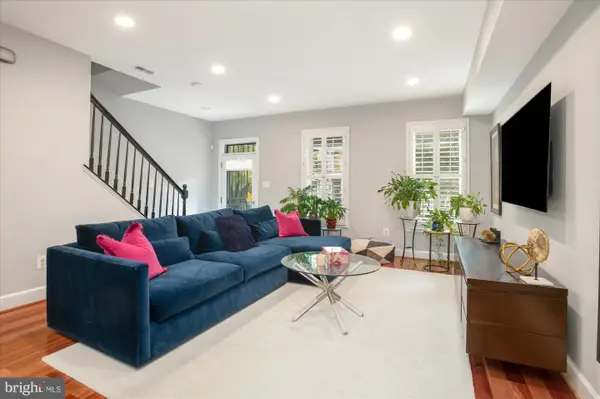 $1,125,000Active3 beds 4 baths2,310 sq. ft.
$1,125,000Active3 beds 4 baths2,310 sq. ft.323 T St Nw, WASHINGTON, DC 20001
MLS# DCDC2224188Listed by: COMPASS - Coming SoonOpen Sun, 2 to 4pm
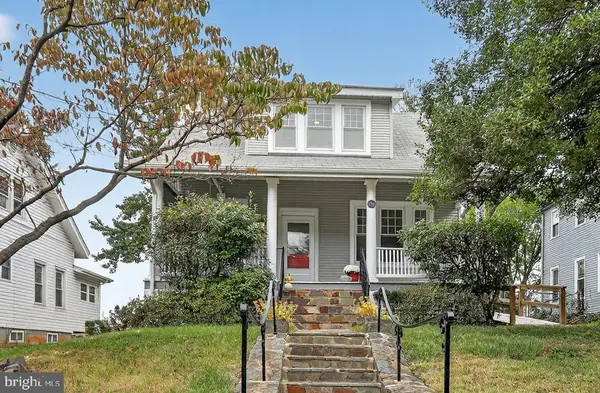 $700,000Coming Soon3 beds 2 baths
$700,000Coming Soon3 beds 2 baths1802 Lawrence St Ne, WASHINGTON, DC 20018
MLS# DCDC2227114Listed by: KELLER WILLIAMS CAPITAL PROPERTIES - Coming SoonOpen Sat, 1 to 3pm
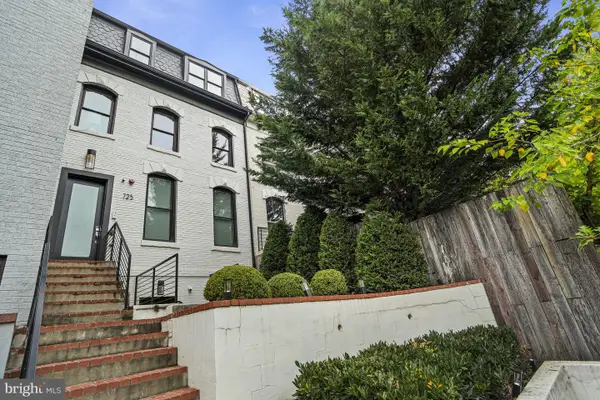 $650,000Coming Soon2 beds 2 baths
$650,000Coming Soon2 beds 2 baths725 Euclid St Nw #1, WASHINGTON, DC 20001
MLS# DCDC2227342Listed by: LONG & FOSTER REAL ESTATE, INC. - New
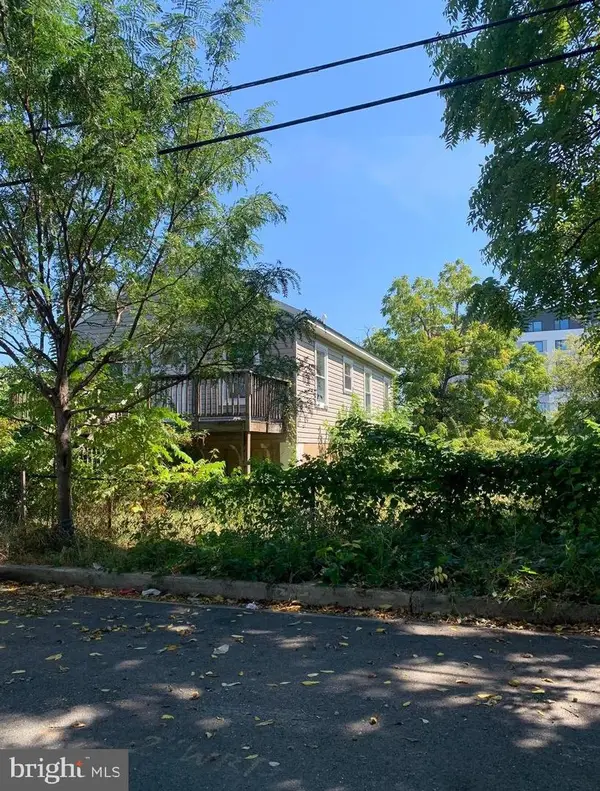 $205,000Active-- beds -- baths
$205,000Active-- beds -- baths4911 Hayes St Ne, WASHINGTON, DC 20019
MLS# DCDC2227458Listed by: HALCYON REALTY GROUP LLC - Open Sun, 11am to 2pmNew
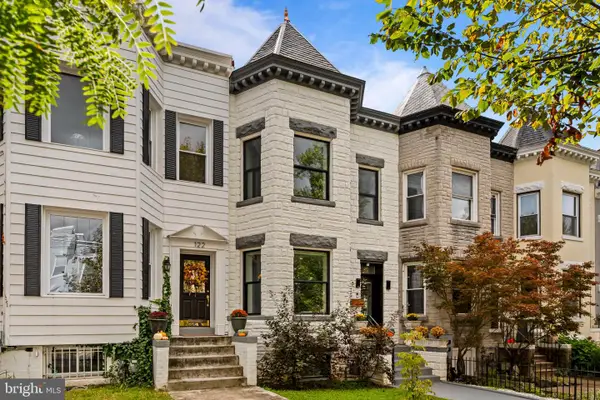 $1,700,000Active4 beds 4 baths2,926 sq. ft.
$1,700,000Active4 beds 4 baths2,926 sq. ft.124 Adams St Nw, WASHINGTON, DC 20001
MLS# DCDC2227422Listed by: COMPASS - New
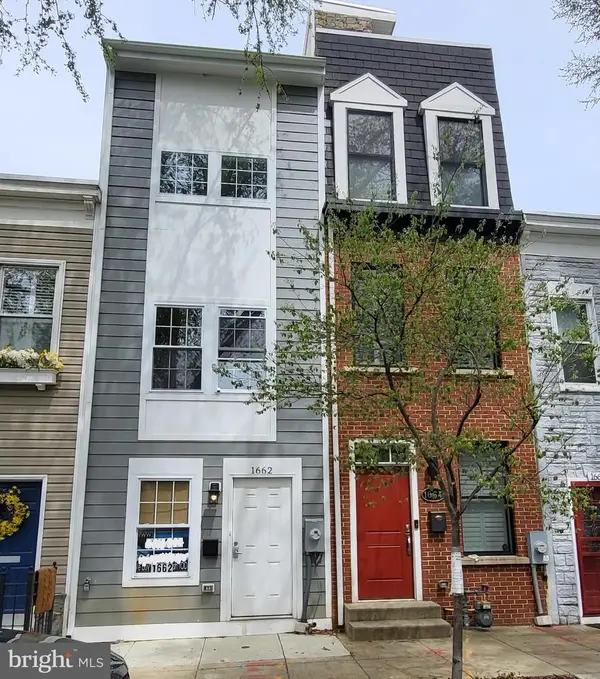 $569,000Active3 beds 3 baths1,116 sq. ft.
$569,000Active3 beds 3 baths1,116 sq. ft.1662 Kramer St Ne, WASHINGTON, DC 20002
MLS# DCDC2226274Listed by: COTTAGE STREET REALTY LLC
