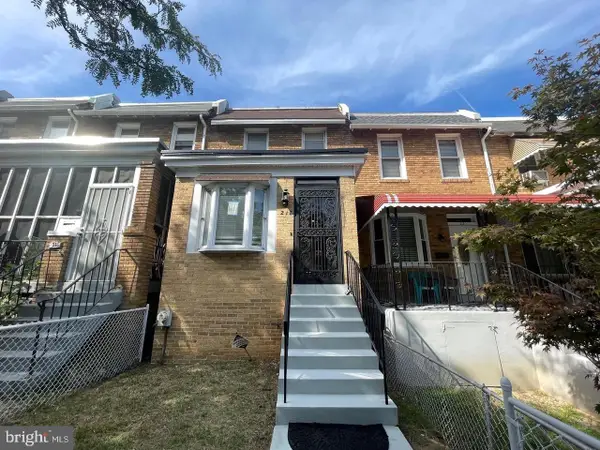1541 41st St Se, Washington, DC 20020
Local realty services provided by:Better Homes and Gardens Real Estate Premier
1541 41st St Se,Washington, DC 20020
$369,000
- 3 Beds
- 2 Baths
- 1,024 sq. ft.
- Single family
- Pending
Listed by:abel m gebremichael
Office:keller williams capital properties
MLS#:DCDC2210548
Source:BRIGHTMLS
Price summary
- Price:$369,000
- Price per sq. ft.:$360.35
About this home
Updated 3BR/2BA Home in Fort Dupont Park | Move-In Ready!
Welcome to this recently updated 3-bedroom, 2-bathroom home in the desirable Fort Dupont Park subdivision. Step inside to find an updated kitchen with modern cabinetry and appliances, refreshed bathrooms, new flooring, and fresh paint throughout — ready for you to move right in.
The home features a walk-out basement, adding flexible living or entertaining space, and a nice flat backyard — perfect for outdoor gatherings, gardening, or relaxing in a private setting.
Minutes from Benning Road and Capitol Heights Metro stations (Blue & Silver Lines) and close to I-295, I-695, and Pennsylvania Avenue for an easy commute. Enjoy nearby shopping at East River Park, Skyland Town Center, and Minnesota-Benning Shopping Center. Fort Dupont Park is just around the corner, offering trails and plenty of outdoor recreation.
Don’t miss this opportunity to own a charming, move-in-ready home in one of DC’s most established and green neighborhoods!
Contact an agent
Home facts
- Year built:1947
- Listing ID #:DCDC2210548
- Added:76 day(s) ago
- Updated:October 01, 2025 at 07:32 AM
Rooms and interior
- Bedrooms:3
- Total bathrooms:2
- Full bathrooms:2
- Living area:1,024 sq. ft.
Heating and cooling
- Heating:Hot Water, Natural Gas
Structure and exterior
- Year built:1947
- Building area:1,024 sq. ft.
- Lot area:0.05 Acres
Utilities
- Water:Public
- Sewer:Public Sewer
Finances and disclosures
- Price:$369,000
- Price per sq. ft.:$360.35
- Tax amount:$2,715 (2024)
New listings near 1541 41st St Se
- New
 $549,900Active2 beds 2 baths1,382 sq. ft.
$549,900Active2 beds 2 baths1,382 sq. ft.218 Bryant St Ne, WASHINGTON, DC 20002
MLS# DCDC2225232Listed by: FAIRFAX REALTY SELECT - Coming Soon
 $1,145,000Coming Soon3 beds 3 baths
$1,145,000Coming Soon3 beds 3 baths414 7th St Ne, WASHINGTON, DC 20002
MLS# DCDC2224136Listed by: COLDWELL BANKER REALTY - WASHINGTON - New
 $1,175,000Active4 beds 5 baths2,285 sq. ft.
$1,175,000Active4 beds 5 baths2,285 sq. ft.558 Harvard St Nw #b, WASHINGTON, DC 20001
MLS# DCDC2225200Listed by: KW UNITED - New
 $430,000Active2 beds 2 baths830 sq. ft.
$430,000Active2 beds 2 baths830 sq. ft.1307 Longfellow St Nw #10, WASHINGTON, DC 20011
MLS# DCDC2225202Listed by: SAMSON PROPERTIES - Coming SoonOpen Thu, 5 to 7pm
 $860,000Coming Soon3 beds 2 baths
$860,000Coming Soon3 beds 2 baths408 13th St Ne, WASHINGTON, DC 20002
MLS# DCDC2224068Listed by: REAL BROKER, LLC - Coming Soon
 $450,000Coming Soon3 beds 2 baths
$450,000Coming Soon3 beds 2 baths1115 42nd St Ne, WASHINGTON, DC 20019
MLS# DCDC2225198Listed by: CENTURY 21 NEW MILLENNIUM - Coming SoonOpen Sat, 1 to 3pm
 $1,549,000Coming Soon4 beds 4 baths
$1,549,000Coming Soon4 beds 4 baths3218 Quesada St Nw, WASHINGTON, DC 20015
MLS# DCDC2220992Listed by: COMPASS - New
 $769,000Active11 beds -- baths3,260 sq. ft.
$769,000Active11 beds -- baths3,260 sq. ft.1720 R St Se, WASHINGTON, DC 20020
MLS# DCDC2224244Listed by: REALTY ONE GROUP PERFORMANCE, LLC - Coming Soon
 $395,000Coming Soon1 beds 1 baths
$395,000Coming Soon1 beds 1 baths2122 California St Nw #556, WASHINGTON, DC 20008
MLS# DCDC2225086Listed by: COMPASS - Coming Soon
 $430,000Coming Soon3 beds 3 baths
$430,000Coming Soon3 beds 3 baths131 Darrington St Sw Darrington St Sw, WASHINGTON, DC 20032
MLS# DCDC2225182Listed by: KELLER WILLIAMS CAPITAL PROPERTIES
