1560 41st St Se, Washington, DC 20020
Local realty services provided by:Better Homes and Gardens Real Estate Murphy & Co.
Listed by: erik l evans
Office: coldwell banker realty - washington
MLS#:DCDC2228582
Source:BRIGHTMLS
Price summary
- Price:$365,000
- Price per sq. ft.:$258.13
About this home
Open House Sun Nov 30, 1:00PM-3:00PM! Nestled in between the Penn Branch and Fairfax Village you'll find this home in the calm and quiet! This beautifully updated home offers approximately 1,500 square feet of living space with three bedrooms and two bathrooms. The primary bedroom features hardwood flooring and ample closet space. The additional two bedrooms are well-proportioned and can accommodate a variety of furniture arrangements. The home has two full bathrooms, both of which are equipped with modern fixtures.
The main living areas showcase gleaming hardwood floors throughout. The kitchen is outfitted with new stainless steel appliances and granite countertops, providing a sophisticated and functional cooking space. The finished basement offers versatile square footage that could be utilized as a recreation room, home office, or additional living space.
Exterior features include a two-car parking area, allowing for convenient access and ample guest parking as well as an expansive backyard ideal for entertaining.The property's layout and amenities make it an ideal home for a variety of household needs and preferences.
You'll love to call this house your home! Make an offer today!
Contact an agent
Home facts
- Year built:1947
- Listing ID #:DCDC2228582
- Added:50 day(s) ago
- Updated:December 17, 2025 at 10:50 AM
Rooms and interior
- Bedrooms:3
- Total bathrooms:2
- Full bathrooms:2
- Living area:1,414 sq. ft.
Heating and cooling
- Cooling:Window Unit(s)
- Heating:Natural Gas, Radiator
Structure and exterior
- Year built:1947
- Building area:1,414 sq. ft.
- Lot area:0.06 Acres
Utilities
- Water:Public
- Sewer:Public Sewer
Finances and disclosures
- Price:$365,000
- Price per sq. ft.:$258.13
- Tax amount:$2,714 (2025)
New listings near 1560 41st St Se
- Coming Soon
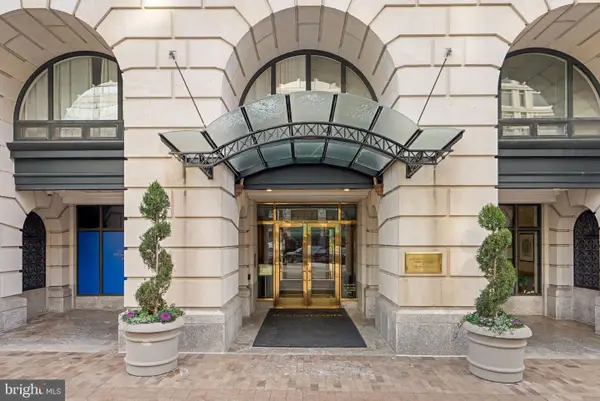 $560,000Coming Soon1 beds 2 baths
$560,000Coming Soon1 beds 2 baths601 Pennsylvania Ave Nw #1502n, WASHINGTON, DC 20004
MLS# DCDC2234292Listed by: KW UNITED - New
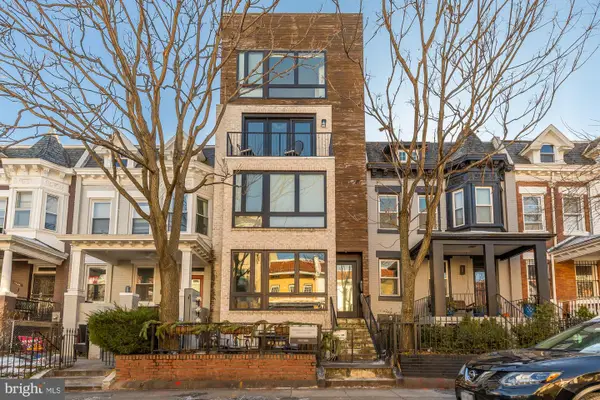 $395,000Active1 beds 1 baths604 sq. ft.
$395,000Active1 beds 1 baths604 sq. ft.1428 Meridian Pl Nw #1, WASHINGTON, DC 20010
MLS# DCDC2225618Listed by: COMPASS - Open Sun, 1 to 4pmNew
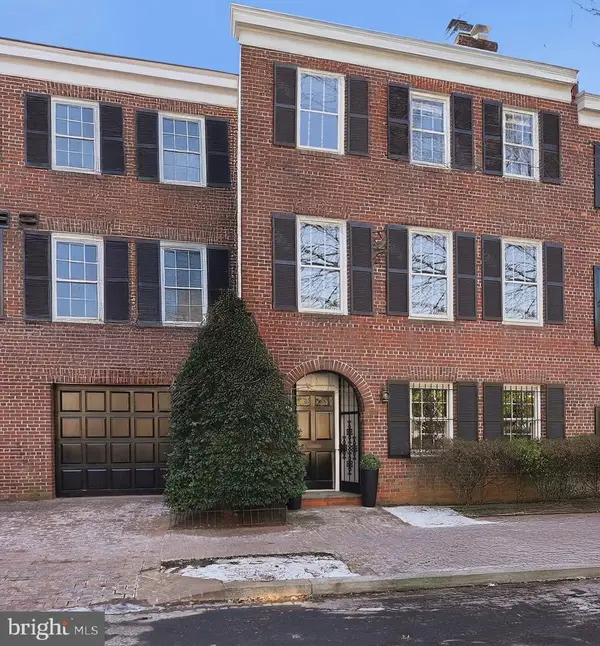 $3,340,000Active4 beds 4 baths4,351 sq. ft.
$3,340,000Active4 beds 4 baths4,351 sq. ft.3402 R St Nw, WASHINGTON, DC 20007
MLS# DCDC2233520Listed by: WASHINGTON FINE PROPERTIES, LLC - Coming Soon
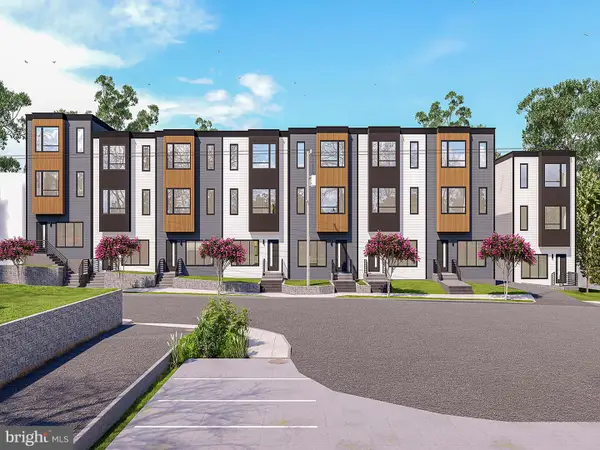 $659,000Coming Soon5 beds 4 baths
$659,000Coming Soon5 beds 4 baths2530 B Elvans Rd Se, WASHINGTON, DC 20020
MLS# DCDC2235212Listed by: TTR SOTHEBYS INTERNATIONAL REALTY - New
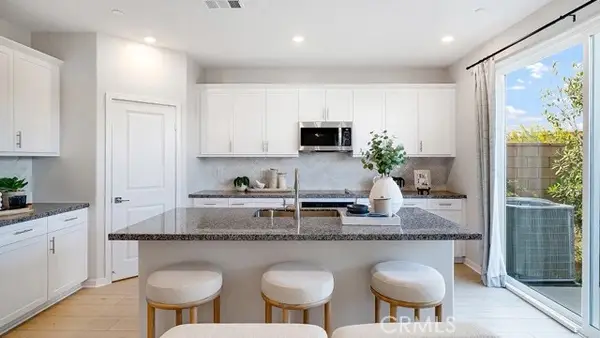 $815,490Active5 beds 3 baths2,376 sq. ft.
$815,490Active5 beds 3 baths2,376 sq. ft.3268 Homestead Paseo, Ontario, DC 20536
MLS# CRSW25277781Listed by: CENTURY 21 MASTERS - New
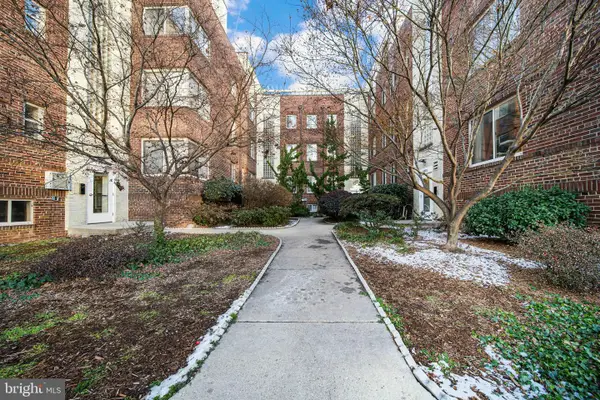 $324,900Active1 beds 1 baths720 sq. ft.
$324,900Active1 beds 1 baths720 sq. ft.5405 9th St Nw #306, WASHINGTON, DC 20011
MLS# DCDC2234886Listed by: LONG & FOSTER REAL ESTATE, INC. - New
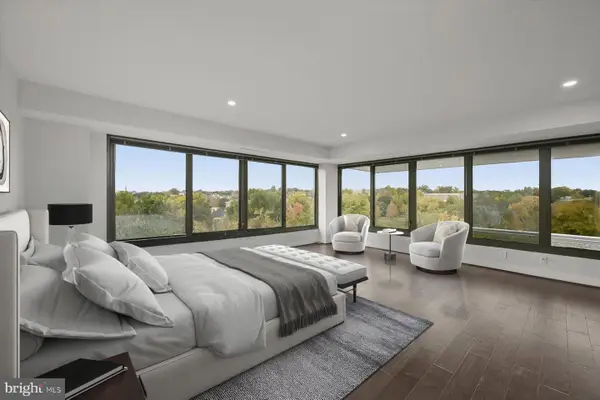 $2,200,000Active3 beds 3 baths2,245 sq. ft.
$2,200,000Active3 beds 3 baths2,245 sq. ft.2501 M St Nw #612, WASHINGTON, DC 20037
MLS# DCDC2235306Listed by: EXP REALTY, LLC 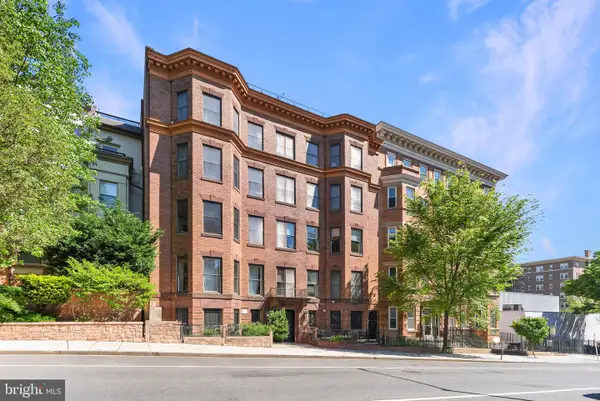 $364,000Pending1 beds 1 baths646 sq. ft.
$364,000Pending1 beds 1 baths646 sq. ft.1417 Chapin St Nw #404, WASHINGTON, DC 20009
MLS# DCDC2234720Listed by: RE/MAX GATEWAY, LLC- New
 $499,900Active3 beds 2 baths1,251 sq. ft.
$499,900Active3 beds 2 baths1,251 sq. ft.4600 Connecticut Ave Nw #223, WASHINGTON, DC 20008
MLS# DCDC2235256Listed by: LONG & FOSTER REAL ESTATE, INC. - Open Sun, 1 to 3pmNew
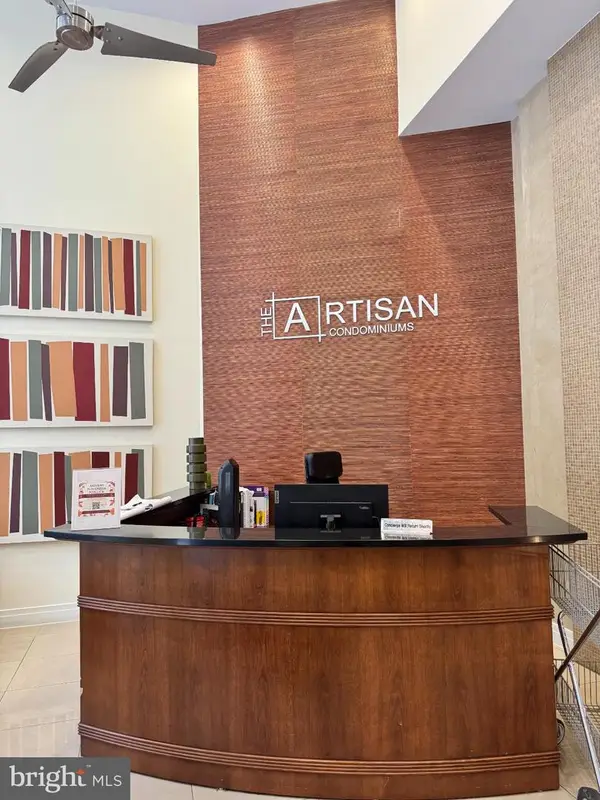 $385,000Active1 beds 1 baths705 sq. ft.
$385,000Active1 beds 1 baths705 sq. ft.915 E Street, Condo Home Unit 1214 Nw, WASHINGTON, DC 20004
MLS# DCDC2221904Listed by: KELLER WILLIAMS FAIRFAX GATEWAY
